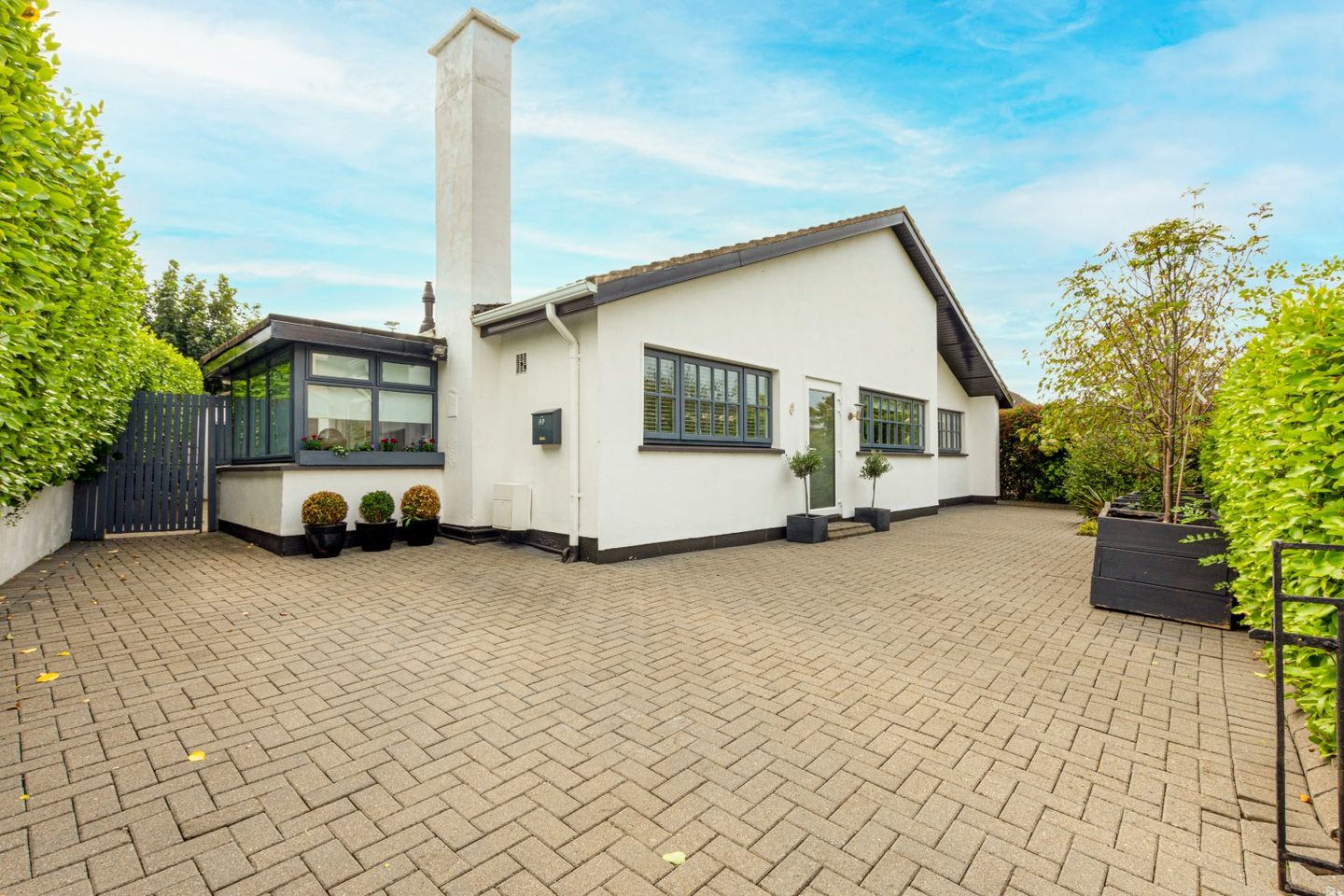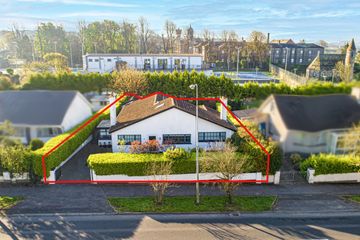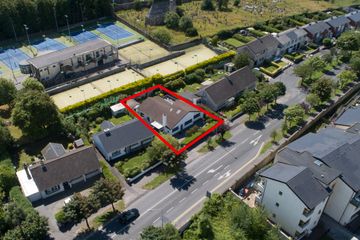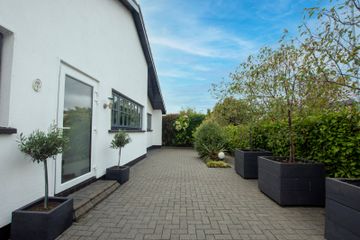



69 The Folly, Waterford City, Co. Waterford, X91DNT6
€565,000
- Price per m²:€3,532
- Estimated Stamp Duty:€5,650
- Selling Type:By Private Treaty
- BER No:104003363
- Energy Performance:113.73 kWh/m2/yr
About this property
Highlights
- Features:
- Ideally located in a mature and residential area
- Substantial five bedroom, four bathroom home
- Excellent BER Rating of B2
- Solar PV Installation
Description
Elegant and Spacious 5-Bedroom Detached Home in The Folly, Waterford City. Nestled in the heart of The Folly, one of Waterford City’s most mature and sought-after residential areas, this superb five-bedroom detached property offers a rare opportunity to acquire a spacious, energy-efficient family home in a well-established community. Extending to approximately 160 square metres (c.1,720 sq.ft.) the property is situated on a generous, mature site, surrounded by lush lawns, established hedging, and well-tended shrubbery, creating a private and serene outdoor setting. The exterior also benefits from a cobblelock driveway with off-street parking for two vehicles, and a large block-built garden shed to the rear. This impressive home has been meticulously maintained and modernised to a high standard throughout, with a focus on comfort, efficiency, and functionality. It boasts a B2 BER (Building Energy Rating), supported by high-performance double-glazed windows and doors and a newly installed PV solar panel system, significantly reducing energy costs while lowering the environmental footprint. Internally, accommodation is exceptionally well laid out, offering generous and flexible living space ideal for family life, entertaining, or working from home. The property comprises three bright and inviting reception rooms, perfect for both everyday family living and formal entertaining. A well-appointed kitchen, fitted with modern shaker style units and quality appliances, seamlessly connecting to the utility room for added convenience. The property also has five spacious bedrooms, two of which are en-suite, and each offering excellent natural light and ample storage space, ideal for larger families or those needing additional space for guests, home offices, or hobbies. The property also has four bathrooms including a large family bathroom recently refurbished to a very high standard with large wet room shower. The Folly is renowned for its leafy surroundings, established neighbourhood feel, and convenient location just minutes from Waterford City Centre. The area is well-serviced by local schools, shops, parks, public transport, and a variety of recreational amenities including St. Annes Tennis Club close by, making it a perfect choice for families and professionals alike. This is an excellent turn-key property which is move-in ready, offering generous space both inside and out, all within one of Waterford’s most desirable residential settings. Viewing this property is highly recommended to fully appreciate all that this outstanding home has to offer. Entrance Porch 1.00 x 1.39. Tiled floor, new PVC double glazed front door. Entrance Hallway 10.53 x 1.39. Beech wooden flooring. Wood panelled front door with leaded glass. Kitchen 4.77 x 3.05. White shaker styled fitted kitchen, tiled splashback and floors, blinds to window, inytegrated oven and hob, stairs to first floor lounge / study. Utility Room 2.57 x 1.71. Tiled matching kitchen. Fitted work units, plumbed for washing machine and dryer. Living and Dining Room 7.61 x 3.68. Beech flooring matching hallway. Dining area to front with living area to the rear. Solid fuel stove to cast iron fireplace. Coving to ceiling. Blinds to windows. Sitting Room 3.43 x 3.43. Solid beech flooring, glazed double doors from hallway. Bedroom 1 3.28 x 3.55. Spacious double bedroom with carpet flooring, fitted wardrobes, and curtains to window. En-Suite 1.96 x 0.94. WC, Whb, Shower. Tiled floor and walls to shower. Bedroom 2 3.02 x 3.46. Double bedroom, beech wooden flooring, curtains to window, fitted wardrobes, Whb. Bedroom 3 3.26 x 3.42. Double bedroom with beech wooden flooring, curtains to windows, fitted wardrobes, and Whb. Bedroom 4 2.78 x 3.52. Large single bedroom, laminate wood flooring, curtains to window. Bedroom 5 / Study 3.16 x 2.94. Tiled floor, French doors to garden and deck area. En-Suite 3.15 x 0.75. WC, Whb. Shower. Tiled floor and walls around shower. First Floor Lounge 3.66 x 4.30. Wooden flooring, velux roof light window, fitted storage units. Ideal for use as a study or hobby room. Shower Room 2.53 x 0.75. WC, Whb, Shower. Wooden flooring. Tiled around shower. Garden The property is surrounded by beautifyl landscaped gardens in lawn with mature hedging and shrubbery. The property also has a large deck area to the rear and a detached block built garden shed. Off street parking is provided to the front for two cars.
The local area
The local area
Sold properties in this area
Stay informed with market trends
Local schools and transport

Learn more about what this area has to offer.
School Name | Distance | Pupils | |||
|---|---|---|---|---|---|
| School Name | Scoil Naomh Eoin Le Dia | Distance | 360m | Pupils | 245 |
| School Name | Newtown Junior School | Distance | 550m | Pupils | 113 |
| School Name | Christ Church National School | Distance | 560m | Pupils | 123 |
School Name | Distance | Pupils | |||
|---|---|---|---|---|---|
| School Name | Scoil Lorcain Boys National School | Distance | 590m | Pupils | 333 |
| School Name | St Ursula's National School | Distance | 590m | Pupils | 627 |
| School Name | St Declan's National School | Distance | 670m | Pupils | 415 |
| School Name | Waterpark National School | Distance | 940m | Pupils | 237 |
| School Name | St. Martins Special School | Distance | 950m | Pupils | 101 |
| School Name | St Josephs Special Sch | Distance | 1.2km | Pupils | 100 |
| School Name | Mount Sion Primary School | Distance | 1.2km | Pupils | 359 |
School Name | Distance | Pupils | |||
|---|---|---|---|---|---|
| School Name | Newtown School | Distance | 450m | Pupils | 406 |
| School Name | De La Salle College | Distance | 620m | Pupils | 1031 |
| School Name | St Angela's Secondary School | Distance | 650m | Pupils | 958 |
School Name | Distance | Pupils | |||
|---|---|---|---|---|---|
| School Name | Waterpark College | Distance | 870m | Pupils | 589 |
| School Name | Mount Sion Cbs Secondary School | Distance | 1.2km | Pupils | 469 |
| School Name | Presentation Secondary School | Distance | 1.6km | Pupils | 413 |
| School Name | Abbey Community College | Distance | 1.8km | Pupils | 998 |
| School Name | Our Lady Of Mercy Secondary School | Distance | 1.9km | Pupils | 498 |
| School Name | St Paul's Community College | Distance | 2.3km | Pupils | 760 |
| School Name | Gaelcholáiste Phort Láirge | Distance | 2.8km | Pupils | 158 |
Type | Distance | Stop | Route | Destination | Provider | ||||||
|---|---|---|---|---|---|---|---|---|---|---|---|
| Type | Bus | Distance | 110m | Stop | Saint Otteran's Hospital | Route | W5 | Destination | Oakwood | Provider | Bus Éireann Waterford |
| Type | Bus | Distance | 120m | Stop | Saint Otteran's Hospital | Route | W5 | Destination | University Hospital | Provider | Bus Éireann Waterford |
| Type | Bus | Distance | 250m | Stop | The Elms | Route | W5 | Destination | University Hospital | Provider | Bus Éireann Waterford |
Type | Distance | Stop | Route | Destination | Provider | ||||||
|---|---|---|---|---|---|---|---|---|---|---|---|
| Type | Bus | Distance | 320m | Stop | The Elms | Route | W5 | Destination | Oakwood | Provider | Bus Éireann Waterford |
| Type | Bus | Distance | 400m | Stop | Ballytruckle Green | Route | W3 | Destination | The Quay | Provider | Bus Éireann Waterford |
| Type | Bus | Distance | 410m | Stop | Ballytruckle Green | Route | W3 | Destination | The Quay | Provider | Bus Éireann Waterford |
| Type | Bus | Distance | 430m | Stop | Ballytruckle Court | Route | W3 | Destination | The Quay | Provider | Bus Éireann Waterford |
| Type | Bus | Distance | 440m | Stop | Lower Grange | Route | W3 | Destination | The Quay | Provider | Bus Éireann Waterford |
| Type | Bus | Distance | 450m | Stop | Ballytruckle Court | Route | W3 | Destination | The Quay | Provider | Bus Éireann Waterford |
| Type | Bus | Distance | 470m | Stop | Lower Grange | Route | W3 | Destination | The Quay | Provider | Bus Éireann Waterford |
Your Mortgage and Insurance Tools
Check off the steps to purchase your new home
Use our Buying Checklist to guide you through the whole home-buying journey.
Budget calculator
Calculate how much you can borrow and what you'll need to save
A closer look
BER Details
BER No: 104003363
Energy Performance Indicator: 113.73 kWh/m2/yr
Ad performance
- 12,971Property Views
- 21,143
Potential views if upgraded to a Daft Advantage Ad
Learn How
Daft ID: 16071146

