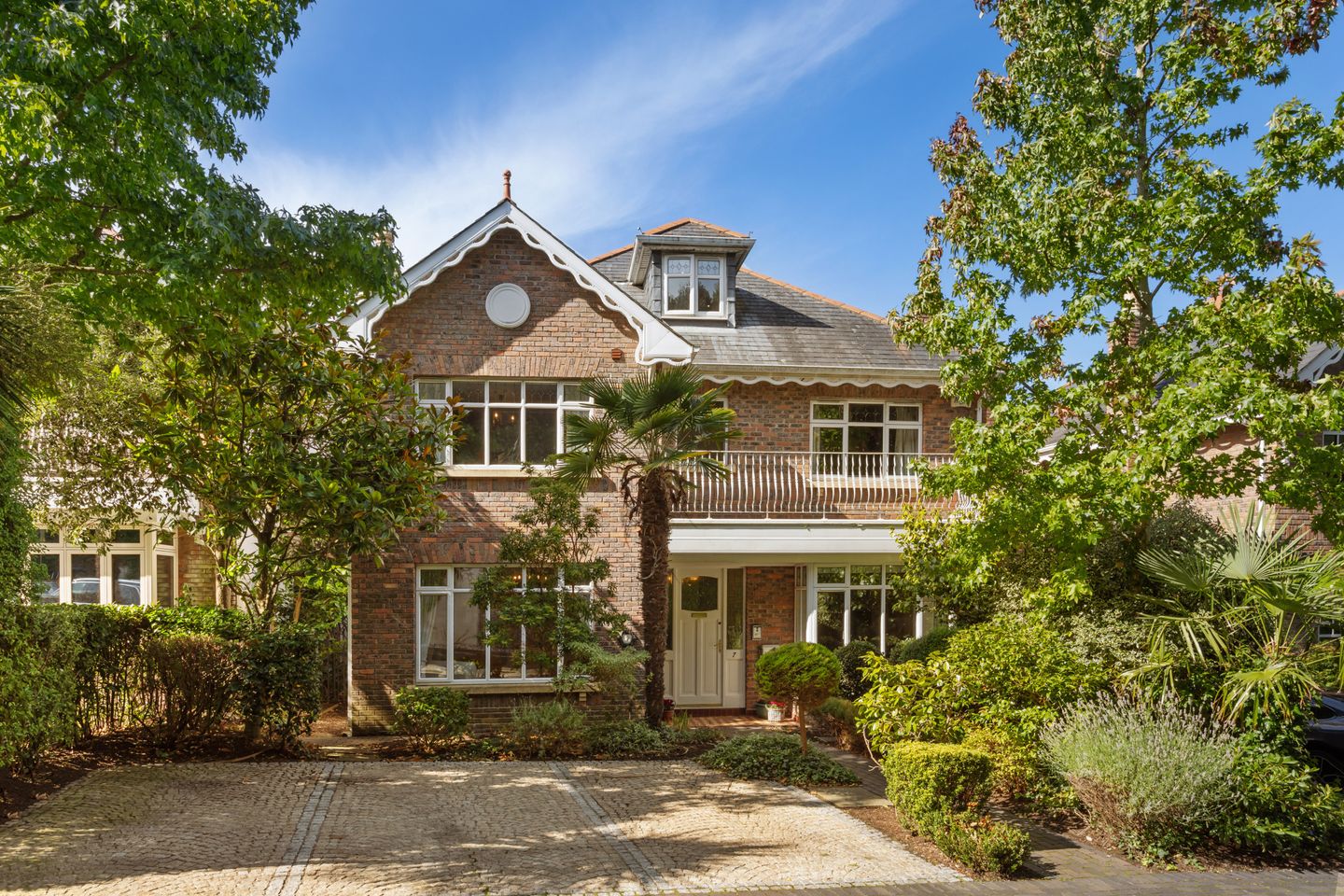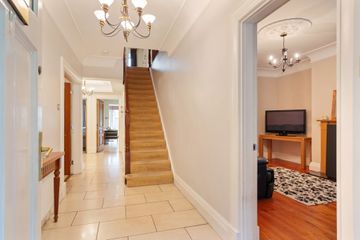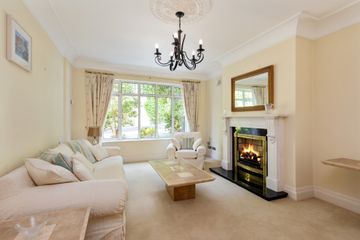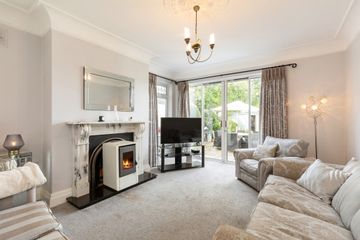



7 Ardilea Wood, Clonskeagh, Dublin 14, D14AE04
€1,650,000
- Price per m²:€4,925
- Estimated Stamp Duty:€29,000
- Selling Type:By Private Treaty
- BER No:118810761
- Energy Performance:142.75 kWh/m2/yr
About this property
Highlights
- Services:
- Secure gated community of 10 exclusive detached residences. Management Fee: €3657.80
- Built by Cosgrave Homes in 1999
- Private off street parking for 3 cars
- GFCH
Description
Sherry FitzGerald is delighted to present 7 Ardilea Wood, an impressive detached residence situated within the highly regarded, gated development of Ardilea Wood in Clonskeagh. Built by Cosgrave Homes in 1999, this substantial home offers generous and versatile accommodation across three levels, designed with both family living and modern convenience in mind. The property combines a wonderful sense of light and space, with high ceilings and large windows creating a warm and welcoming atmosphere throughout. Beautifully presented, at ground floor the interiors include multiple reception rooms on either side of the bright hallway, an office and a large kitchen with adjoining dining room overlooking the rear garden with utility. A convenient guest wc is located off the hall. Upstairs, on the first floor there are five spacious bedrooms, two of which benefit from ensuite bathrooms. A family bathroom completes the accommodation on this floor. At the top of the house, there is a generous suite, spanning the depth of the house, enjoying a generous double bedroom, a walk- in dressing room and salubrious bathroom ensuite. The location is second to none, offering a rare balance of verdant tranquillity and connectivity. Nestled in a leafy, secure enclave set behind electric gates , the home enjoys a mature, landscaped setting with off street parking to front and a west-facing rear garden that provides privacy and evening sunshine. Ardilea Wood is perfectly placed for access to many of Dublin’s finest schools, including Mount Anville, St Kilians, Coláiste Eoin & Íosagáin, Alexandra College, and Our Lady’s Grove, as well as University College Dublin, nearby. Everyday amenities are within easy reach in Bird Avenue, Clonskeagh, with further options in Mount Merrion, Stillorgan, and Dundrum, while Dundrum Town Centre provides an array of shopping, dining, and entertainment choices. Residents also benefit from superb transport and leisure opportunities. Excellent road connections via the N11 and M50, alongside frequent bus routes, provide swift access to the city centre and beyond. For recreation, the David Lloyd Riverview Club, Elm Park Golf and Tennis Clubs, and numerous parks including Deer Park are close at hand. Number 7 Ardilea Wood is therefore the ideal home for those who value a combination of style, space, and security in a prestigious setting, making it a truly outstanding opportunity in Dublin 14. Ground Floor Hall: Wide hallway with tiled floors, ceiling coving and centre rose. Double doors opening into the drawing room. Drawing Room: Large reception room at the front of the house with ceiling coving and centre rose. Coal effect gas fire with black marble inset with neat, white marble surround. Large picture window and feature porthole window. Guest WC: Tiled floor with toilet and wash hand basin. Living Room: Cherrywood floor, ceiling coving and centre rose. Box bay window overlooking the front garden. Walk-through lobby with tiled floor and ceiling coving which leads to the kitchen. Kitchen/ Breakfast room: Tiled floor with excellent range of fitted wall and base units incorporating stainless steel sink unit with single drainer. Also includes integrated Electrolux dishwasher, 6 ring gas hob and oven with stainless steel splashback and extractor. Central island used as breakfast bar which provides extra storage and counter space with drinks fridge. Archway leading to dining area with picture windows and door leading to near garden. Pellet fuelled stove. Family Room: Large, versatile room with ceiling coving and rose. Fireplace with slate inset, marble hearth and surround. Pellet fuelled stove. Sliding doors which lead out to the near garden. Office: Ceiling coving. Built in desk, shelving and storage units. Large window. Garden: Large sandstone patio area – ideal for outdoor entertaining. Lawned area boarded by mature beds. Storage shed and side access. Utility: With tiled floor, fitted storage units and sink unit – perfect for washing machine and dryer. First Floor: Principal Bedroom: Very spacious double room with large picture overlooking front driveway with fitted carpets and fitted wardrobe. Access to West facing balcony terrace. Bathroom Ensuite: With fully tiled walls and floors, recessed lighting, bath with showerhead attachment, wall mounted mirror, wc, wash hand basin, separate corner shower cubicle. Window for natural light and ventilation. Dressing Room: With an array of railed and shelved fitted storage with sets of drawers and skylight overhead. Bedroom Two: Spacious and large double bedroom further enhanced by a bathroom ensuite. Fitted carpets and large fitted wardrobe. Overlooking front driveway. Bathroom Ensuite: With mosaic style tiled floors and tiled walls, family bath with showerhead attachment, corner shower cubicle, wc and wash hand basin with wall mounted mirror overhead. Bedroom Three: Large double bedroom, with generous fitted wardrobes, fitted carpets, floor to ceiling window, overlooking garden with skylight overhead. Bedroom Four: Smaller double bedroom with double bed, with fitted wardrobes and fitted carpets, overlooking rear garden. Bedroom Five: Generously appointed double bedroom overlooking rear garden with floor to ceiling window and skylight, fitted carpets and fitted wardrobes. Bathroom: Luxurious bathroom suite with large family bath, polished stone marble flooring with marble backsplash and wall mounted mirrors, separate shower cubicle, wc, wash hand basin and bidet. Recessed lighting and skylight overhead. Hot Press: Deep linen cupboard with hot water cylinder and shelving. Top Floor: Attic room: Attic room spanning the depth of the house, currently laid out as a large bedroom suite with spacious double bedroom leading to dressing room and linking to the bathroom ensuite. Bedroom: Dual aspect room with fitted to bookshelves and eaves storage, fitted carpets. Recessed lighting and skylight overhead. Dressing Room: Large dressing room with fitted wardrobe storage incorporating shelved, railed / hanging storage and sets of drawers linking bedroom to ensuite. Bathroom Ensuite: Large family bath with showerhead attachment, vanity unit incorporating sink with polished marble stone counters, storage unit and drawers. WC and bidet. With fitted storage, shelving and polished marble stone counters. Double sized shower cubicle with tiled backsplash. Skylight overhead for natural light and ventilation. Heated towel rail. Storage Cupboard: Generous walk in storage off landing. Eaves Storage: Off staircase, offering additional storage.
The local area
The local area
Sold properties in this area
Stay informed with market trends
Local schools and transport

Learn more about what this area has to offer.
School Name | Distance | Pupils | |||
|---|---|---|---|---|---|
| School Name | Our Lady's Grove Primary School | Distance | 890m | Pupils | 417 |
| School Name | Scoil San Treasa | Distance | 910m | Pupils | 425 |
| School Name | Muslim National School | Distance | 1.0km | Pupils | 423 |
School Name | Distance | Pupils | |||
|---|---|---|---|---|---|
| School Name | Mount Anville Primary School | Distance | 1.0km | Pupils | 440 |
| School Name | Oatlands Primary School | Distance | 1.4km | Pupils | 420 |
| School Name | Taney Parish Primary School | Distance | 1.4km | Pupils | 389 |
| School Name | St Laurence's Boys National School | Distance | 1.5km | Pupils | 402 |
| School Name | Holy Cross School | Distance | 1.6km | Pupils | 270 |
| School Name | Our Lady Of Mercy Convent School | Distance | 1.7km | Pupils | 252 |
| School Name | St Olaf's National School | Distance | 1.7km | Pupils | 573 |
School Name | Distance | Pupils | |||
|---|---|---|---|---|---|
| School Name | Mount Anville Secondary School | Distance | 510m | Pupils | 712 |
| School Name | St Kilian's Deutsche Schule | Distance | 780m | Pupils | 478 |
| School Name | Our Lady's Grove Secondary School | Distance | 870m | Pupils | 312 |
School Name | Distance | Pupils | |||
|---|---|---|---|---|---|
| School Name | Coláiste Eoin | Distance | 1.3km | Pupils | 510 |
| School Name | Coláiste Íosagáin | Distance | 1.3km | Pupils | 488 |
| School Name | St Benildus College | Distance | 1.5km | Pupils | 925 |
| School Name | Oatlands College | Distance | 1.5km | Pupils | 634 |
| School Name | St Andrew's College | Distance | 1.6km | Pupils | 1008 |
| School Name | The Teresian School | Distance | 1.9km | Pupils | 239 |
| School Name | Goatstown Educate Together Secondary School | Distance | 1.9km | Pupils | 304 |
Type | Distance | Stop | Route | Destination | Provider | ||||||
|---|---|---|---|---|---|---|---|---|---|---|---|
| Type | Bus | Distance | 220m | Stop | Deerpark Road | Route | S6 | Destination | Blackrock | Provider | Go-ahead Ireland |
| Type | Bus | Distance | 310m | Stop | Deerpark Road | Route | S6 | Destination | The Square | Provider | Go-ahead Ireland |
| Type | Bus | Distance | 350m | Stop | Fosters Avenue | Route | S6 | Destination | Blackrock | Provider | Go-ahead Ireland |
Type | Distance | Stop | Route | Destination | Provider | ||||||
|---|---|---|---|---|---|---|---|---|---|---|---|
| Type | Bus | Distance | 360m | Stop | Callary Road | Route | S6 | Destination | The Square | Provider | Go-ahead Ireland |
| Type | Bus | Distance | 400m | Stop | Mount Anville School | Route | S6 | Destination | Blackrock | Provider | Go-ahead Ireland |
| Type | Bus | Distance | 530m | Stop | Mount Anville School | Route | S6 | Destination | The Square | Provider | Go-ahead Ireland |
| Type | Bus | Distance | 610m | Stop | Ucd Village | Route | S6 | Destination | The Square | Provider | Go-ahead Ireland |
| Type | Bus | Distance | 610m | Stop | Ucd Village | Route | 142 | Destination | Ucd | Provider | Dublin Bus |
| Type | Bus | Distance | 620m | Stop | Ucd Village | Route | 142 | Destination | Coast Road | Provider | Dublin Bus |
| Type | Bus | Distance | 620m | Stop | Ucd Village | Route | S6 | Destination | Blackrock | Provider | Go-ahead Ireland |
Your Mortgage and Insurance Tools
Check off the steps to purchase your new home
Use our Buying Checklist to guide you through the whole home-buying journey.
Budget calculator
Calculate how much you can borrow and what you'll need to save
A closer look
BER Details
BER No: 118810761
Energy Performance Indicator: 142.75 kWh/m2/yr
Ad performance
- Date listed08/10/2025
- Views12,855
- Potential views if upgraded to an Advantage Ad20,954
Daft ID: 16276840

