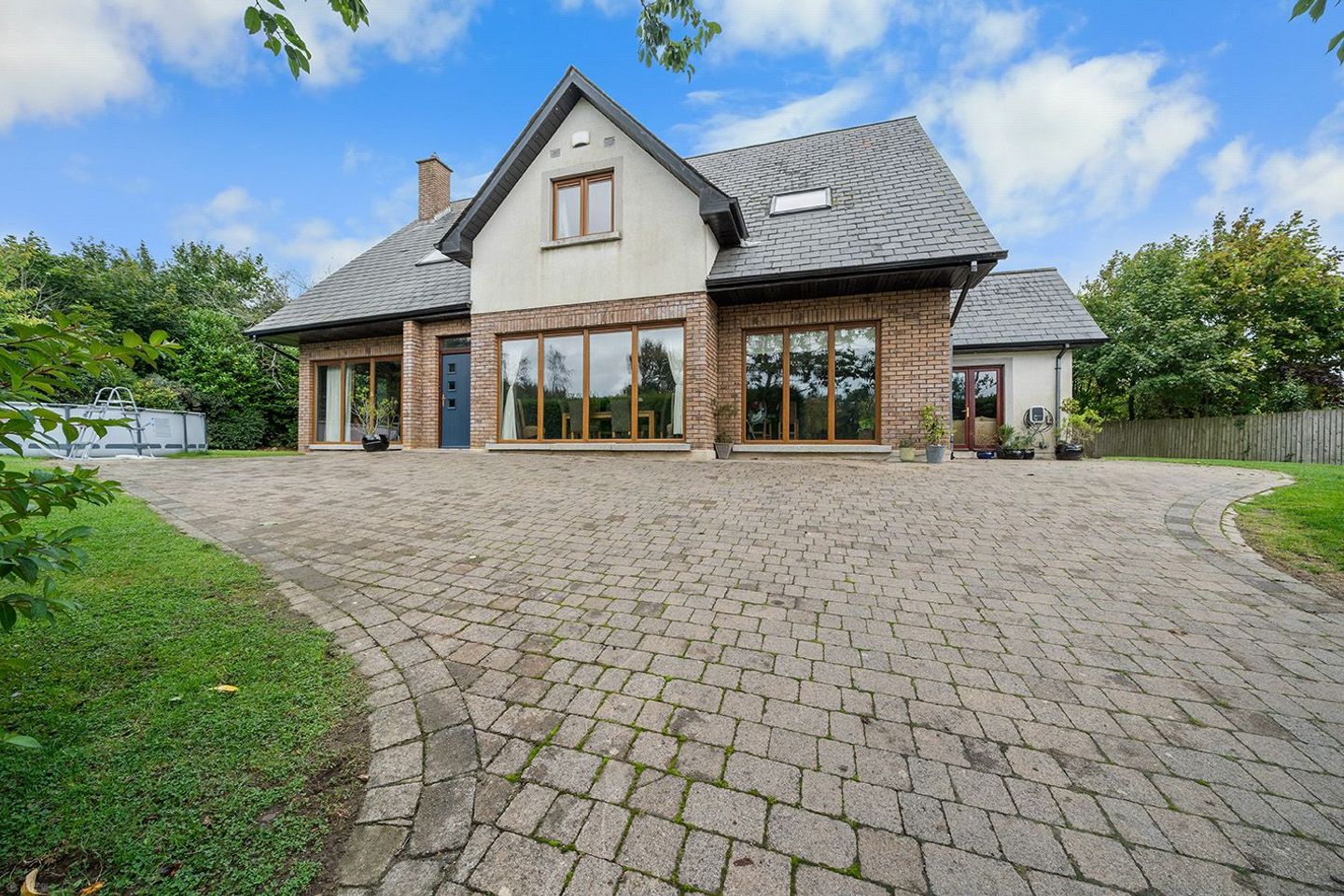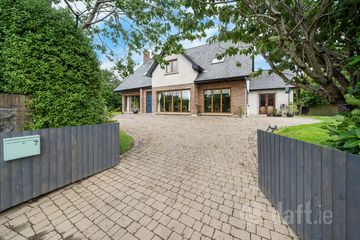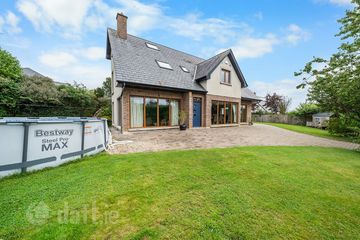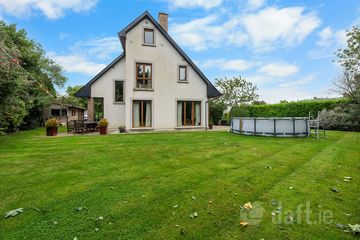



7 Curragh Woods, Kilanerin, Gorey, Kilanerin, Co. Wexford, Y25VY33
€760,000
- Price per m²:€2,603
- Estimated Stamp Duty:€7,600
- Selling Type:By Private Treaty
- BER No:100000272
About this property
Highlights
- Large detached 6 bedroomHouse
- In the Heart of Kilanerin village
- 45min to south dublin
Description
Tucked within the peaceful and exclusive estate of Curragh Woods in Kilanerin village, No. 7 is a substantial six-bedroom, six-bathroom detached home that balances generous living space with exceptional convenience. One of its greatest strengths is its location. The property sits only 3 km from Junction 22 of the N11, meaning you can be on the motorway in under four minutes and reach Dublin in around 45 minutes. The vibrant town of Gorey is just 6 km away, offering an excellent choice of restaurants, shops, bars, cafés, and transport links. For anyone commuting or working hybrid hours, this accessibility is a major advantage — you get rural calm without giving up city connections. The house itself extends to 292 sq.m (3,143 sq.ft.) and is designed for family life. The approach sets the tone: a cobblelock driveway, landscaped gardens, and a broad entrance porch lead into a bright, welcoming hallway. At its centre lies a large open-plan kitchen and dining area with granite worktops, a substantial island with integrated hob and extractor, and high-quality built-in appliances (many recently updated). The space connects naturally to a large open living room with a solid-fuel stove and French doors leading to the rear garden. A second reception room works well as a home office or snug, while there is the advantage of a utility/pantry that is currently being used as a second kitchen. The first floor of the home offers four comfortable bedrooms, three en suite, plus a well-fitted family bathroom. The main bedroom suite includes a built-in wardrobe and a spacious, fully tiled en suite. On the second floor, two further bedrooms (one with its own en suite) create the ideal setup for guests, teenagers, or a private workspace. Throughout the home, finishes are chosen for both style and ease of care — a mix of laminate, tiled, and carpeted floors. Modern living is further enhanced by fibre-to-the-home gigabit broadband, ensuring seamless remote work or streaming, and an EV charging point for electric cars — a must-have for energy-conscious households. The community of Curragh Woods is quiet, friendly, and well maintained. From here, you’re five minutes’ walk from Kilanerin village, with its historic church, primary school, local supermarket open seven days a week with petrol station and pub. There is also a new leisure centre with gym, sports hall, with various clasess, café, hairdressers, and beauty salon. Add in its quick motorway access and proximity to Gorey, and it’s clear why this address has become so desirable. For those seeking a large, well-kept home that combines countryside peace with real-world connectivity, 7 Curragh Woods delivers on every front. Transport from Gorey A 24-hour bus service provides direct connections to Dublin City and Dublin Airport. Between Wexford Bus and Bus Éireann, there are up to 34 departures daily, offering excellent flexibility for commuters and travellers. The area also benefits from strong rail links, including a regular commuter train service to Dublin. Rosslare Europort is approximately 40 minutes away, giving easy access to ferry routes to the UK, France, and Spain. Accommodation Ground Floor • Porch: 1.81 m × 2.72 m – Laminate flooring. • Front Hall: 2.46 m × 4.36 m – Laminate flooring, storage space. • Living Room: 5.86 m × 5.79 m – Laminate floors, solid-fuel stove, double doors to garden. • Guest WC: 1.81 m × 2.72 m – Tiled floors, WHB, WC, washer and dryer concealed in cabinet. • Kitchen/Dining Room: 3.24 m × 6.06 m – Tiled floors, granite worktops, integrated dishwasher, oven, grill, and microwave; large island with hob and extractor. • Dining Area: 4.75 m × 7.52 m. • Family Room / Office: 3.30 m × 3.44 m – Laminate flooring. • Utility Room / Pantry: 3.87 m × 2.72 m – Tiled floors, fitted units, integrated oven, door to rear garden. First Floor • Landing: 2.58 m × 3.24 m – Carpeted. • Bedroom 1: 4.4 m × 5.79 m – Carpeted, built-in wardrobe, en suite. • En Suite: 1.45 m × 4.67 m – Tiled floors, pump shower, WHB, WC, heated towel rail. • Bedroom 2: 4.01 m × 3.70 m – Carpeted, built-in wardrobe, en suite. • En Suite: 2.31 m × 1.73 m – Tiled floors, pump shower, WHB, WC, heated towel rail. • Bedroom 3: 3.69 m × 4.09 m – Carpeted. • Bedroom 4: 3.69 m × 3.17 m – Carpeted, standing wardrobe, en suite. • En Suite: 3.69 m × 2.85 m – Tiled floors, pump shower, WHB, WC, heated towel rail. • Bathroom: 2.43 m × 3.14 m – Tiled floors, WC, WHB, bath with pump shower, heated towel rail. Second Floor • Landing: 4.42 m × 2.27 m – Carpeted. • Bedroom 5: 3.01 m × 3.24 m – Carpeted, en suite. • En Suite: 1.74 m × 2.82 m – Tiled floors, bath with shower, WHB, WC, heated towel rail. • Bedroom 6: 4.18 m × 4.09 m – Carpeted.
Standard features
The local area
The local area
Sold properties in this area
Stay informed with market trends
Local schools and transport

Learn more about what this area has to offer.
School Name | Distance | Pupils | |||
|---|---|---|---|---|---|
| School Name | Kilanerin National School | Distance | 300m | Pupils | 213 |
| School Name | Ballyfad National School | Distance | 4.4km | Pupils | 2 |
| School Name | Coolgreany National School | Distance | 5.1km | Pupils | 117 |
School Name | Distance | Pupils | |||
|---|---|---|---|---|---|
| School Name | Tara Hill National School | Distance | 5.4km | Pupils | 220 |
| School Name | St Joseph's Primary School Gorey | Distance | 6.1km | Pupils | 514 |
| School Name | Bunscoil Loreto | Distance | 6.1km | Pupils | 641 |
| School Name | Gorey Central School | Distance | 6.2km | Pupils | 244 |
| School Name | Gorey Educate Together National School | Distance | 6.4km | Pupils | 373 |
| School Name | Gaelscoil Mhoshiolog | Distance | 6.4km | Pupils | 153 |
| School Name | Castletown National School | Distance | 6.4km | Pupils | 145 |
School Name | Distance | Pupils | |||
|---|---|---|---|---|---|
| School Name | Gorey Educate Together Secondary School | Distance | 5.3km | Pupils | 260 |
| School Name | Gorey Community School | Distance | 6.1km | Pupils | 1536 |
| School Name | Creagh College | Distance | 6.3km | Pupils | 1067 |
School Name | Distance | Pupils | |||
|---|---|---|---|---|---|
| School Name | Glenart College | Distance | 10.6km | Pupils | 629 |
| School Name | Arklow Cbs | Distance | 11.0km | Pupils | 383 |
| School Name | Gaelcholáiste Na Mara | Distance | 11.2km | Pupils | 302 |
| School Name | St. Mary's College | Distance | 11.4km | Pupils | 540 |
| School Name | Coláiste Bhríde Carnew | Distance | 14.9km | Pupils | 896 |
| School Name | Avondale Community College | Distance | 23.1km | Pupils | 624 |
| School Name | Coláiste Eoin | Distance | 23.4km | Pupils | 365 |
Type | Distance | Stop | Route | Destination | Provider | ||||||
|---|---|---|---|---|---|---|---|---|---|---|---|
| Type | Bus | Distance | 5.8km | Stop | Rafter Street | Route | 886 | Destination | Rafter Street | Provider | Matthew Whelan Mini Bus Hire |
| Type | Bus | Distance | 5.8km | Stop | Rafter Street | Route | 886 | Destination | L1023 | Provider | Matthew Whelan Mini Bus Hire |
| Type | Bus | Distance | 5.8km | Stop | Esmonde Street | Route | 389 | Destination | Riverchapel | Provider | Tfi Local Link Wexford |
Type | Distance | Stop | Route | Destination | Provider | ||||||
|---|---|---|---|---|---|---|---|---|---|---|---|
| Type | Bus | Distance | 5.8km | Stop | Esmonde Street | Route | 389 | Destination | Gorey | Provider | Tfi Local Link Wexford |
| Type | Bus | Distance | 5.9km | Stop | Gorey Main Street | Route | 389 | Destination | Riverchapel | Provider | Tfi Local Link Wexford |
| Type | Bus | Distance | 5.9km | Stop | Gorey Main Street | Route | Iw07 | Destination | Gorey | Provider | Dunnes Coaches |
| Type | Bus | Distance | 5.9km | Stop | Gorey Main Street | Route | 2 | Destination | Dublin Airport | Provider | Bus Éireann |
| Type | Bus | Distance | 5.9km | Stop | Gorey Main Street | Route | 740a | Destination | Dublin Airport | Provider | Wexford Bus |
| Type | Bus | Distance | 5.9km | Stop | Gorey Main Street | Route | 740a | Destination | Beresford Place | Provider | Wexford Bus |
| Type | Bus | Distance | 5.9km | Stop | Gorey Main Street | Route | 379 | Destination | Gorey | Provider | Bus Éireann |
Your Mortgage and Insurance Tools
Check off the steps to purchase your new home
Use our Buying Checklist to guide you through the whole home-buying journey.
Budget calculator
Calculate how much you can borrow and what you'll need to save
A closer look
BER Details
BER No: 100000272
Ad performance
- Date listed24/10/2025
- Views6,938
- Potential views if upgraded to an Advantage Ad11,309
Daft ID: 16329402

Nicola O'Gorman

Home Insurance
Quick quote estimator