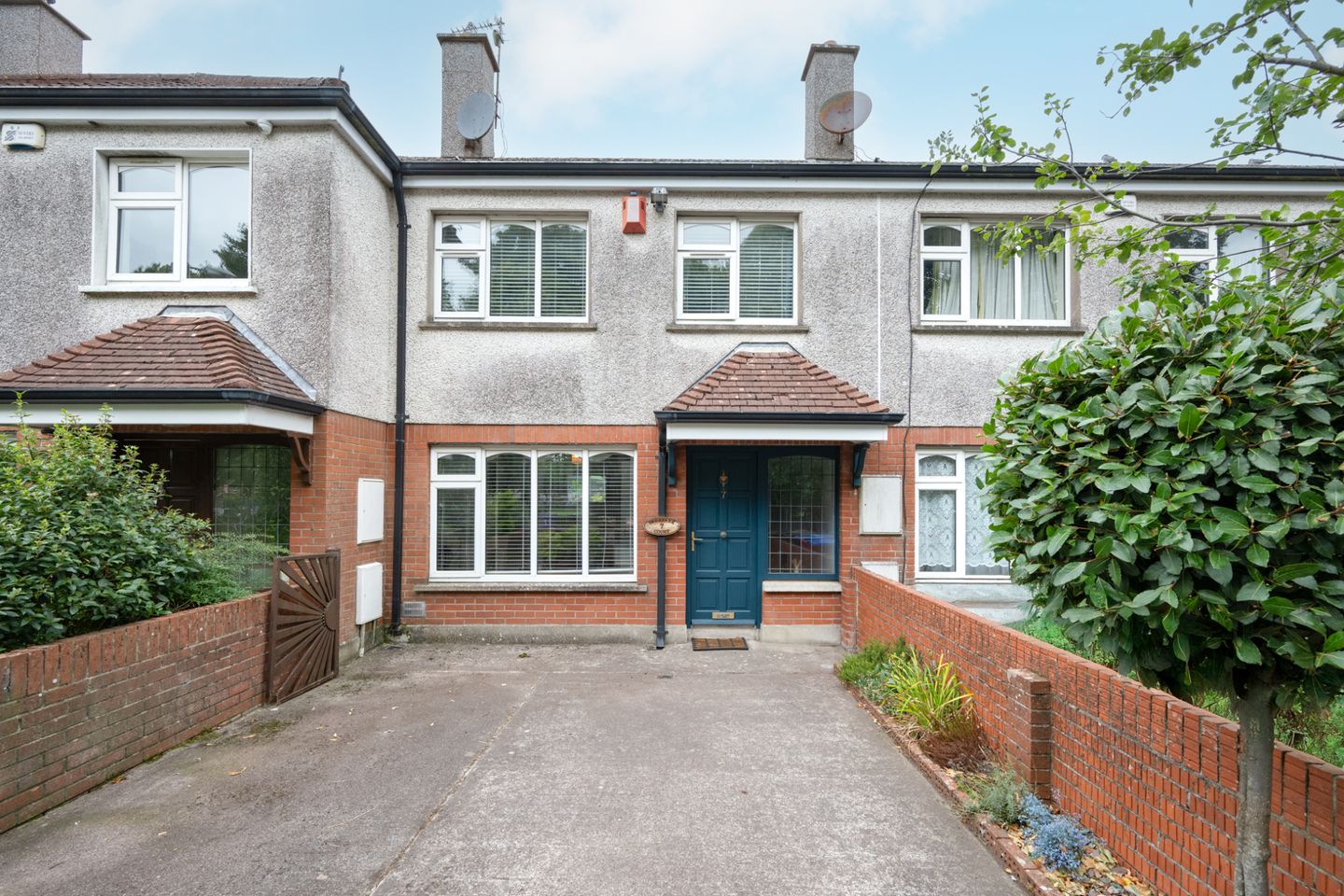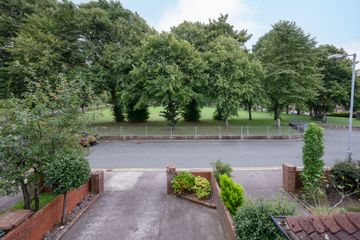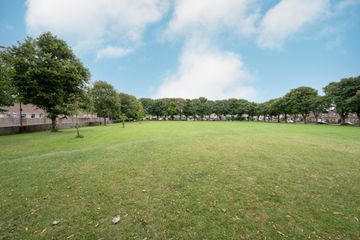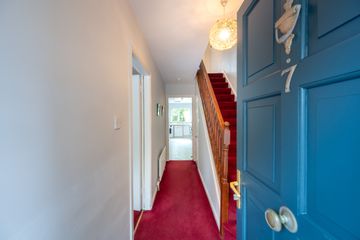



7 Deerpark Court, Friars Walk, Cork, T12F8P0
€405,000
- Price per m²:€4,551
- Estimated Stamp Duty:€4,050
- Selling Type:By Private Treaty
- BER No:105312383
- Energy Performance:204.49 kWh/m2/yr
About this property
Description
7 Deerpark Court is a well-presented three-bedroom mid-terraced home situated in a private cul-de-sac setting on a west facing site and fronts onto a large treelined open green. Presented in good condition throughout, this property is a fantastic home or investment opportunity due to its excellent location in Friars Walk, a mature residential area only minutes from Cork city centre. Accommodation in brief extends to an entrance hall, W.C., living room, dining/sitting room and kitchen which are all located on the ground floor level. The first floor boasts three good-sized bedrooms and a family bathroom. This property enjoys a private driveway to the front with off-street parking. The fully enclosed rear garden is low maintenance and is west facing for maximum sun. There is a small wooden shed located to the rear which provides the opportunity for extra storage. The property is situated in a quiet cul-de-sac and is in a prime location being within walking distance to UCC, Bon Secours Hospital, Mercy Hospital, Cork City and all amenities - both social and essential. In addition, it is only a short drive to Bishopstown, CUH and the South Link Road network. Deerpark boasts several large open green spaces that offer an ideal family setting. This is a fantastic opportunity for homeowners or investors that should not be missed. Don’t delay, arrange a viewing today. Property Features: • Mature residential location • Close proximity to Cork city • Ideal family home/ Investment opportunity • Three spacious bedrooms • Good condition throughout • Gas Central Heating • All mains’ services Entrance Hall A welcoming entrance hall with carpet floor. WC Accessed off the entrance hall, this w.c offers a two-piece suite. Living Room 4.30m x 3.29m. Bright inviting reception room to the front that features an open fireplace with marble surround (plumbed for gas) and carpet flooring. Sitting / Dining Room 3.69m x 2.55m. Ideal dining room or additional family room that looks onto the west facing garden. Kitchen 5.81m x 2.51m. This kitchen features a variety of kitchen appliances, as well as plenty of built-in wall and floor-level units and has a vinyl flooring. Tiled over-counter splashback. Access to the rear garden can be gained from here. Landing The landing opens to all bedrooms and family bathroom. Hot press storage. Access to a part floored attic. Bedroom 1 4.35m x 3.00m. Double bedroom with built-in wardrobes and carpeted flooring. Bedroom 2 3.51m x 3.00m. Spacious double bedroom which overlooks the rear with carpeted flooring. Bedroom 3 2.98m x 2.44m. Single bedroom that overlooking the front, this bedroom is filled with light. Family Bathroom 2.00m x 2.00m. Tiled three-piece shower suite with an electric shower fitting.
The local area
The local area
Sold properties in this area
Stay informed with market trends
Local schools and transport
Learn more about what this area has to offer.
School Name | Distance | Pupils | |||
|---|---|---|---|---|---|
| School Name | Greenmount Monastery National School | Distance | 130m | Pupils | 237 |
| School Name | St Maries Of The Isle | Distance | 550m | Pupils | 342 |
| School Name | St Fin Barre's National School | Distance | 590m | Pupils | 83 |
School Name | Distance | Pupils | |||
|---|---|---|---|---|---|
| School Name | Scoil Maria Assumpta | Distance | 740m | Pupils | 164 |
| School Name | Gaelscoil An Teaghlaigh Naofa | Distance | 800m | Pupils | 186 |
| School Name | Bunscoil Chriost Ri | Distance | 830m | Pupils | 479 |
| School Name | St. Joseph's National School | Distance | 920m | Pupils | 217 |
| School Name | St Kevin's School | Distance | 980m | Pupils | 15 |
| School Name | Cork Educate Together National School | Distance | 1.0km | Pupils | 199 |
| School Name | Morning Star National School | Distance | 1.2km | Pupils | 107 |
School Name | Distance | Pupils | |||
|---|---|---|---|---|---|
| School Name | Coláiste Éamann Rís | Distance | 400m | Pupils | 760 |
| School Name | St. Aloysius School | Distance | 640m | Pupils | 318 |
| School Name | Presentation Brothers College | Distance | 910m | Pupils | 698 |
School Name | Distance | Pupils | |||
|---|---|---|---|---|---|
| School Name | Cork College Of Commerce | Distance | 930m | Pupils | 27 |
| School Name | Coláiste Daibhéid | Distance | 930m | Pupils | 183 |
| School Name | Coláiste Chríost Rí | Distance | 1.0km | Pupils | 506 |
| School Name | Christ King Girls' Secondary School | Distance | 1.4km | Pupils | 703 |
| School Name | St. Angela's College | Distance | 1.5km | Pupils | 608 |
| School Name | Scoil Mhuire | Distance | 1.6km | Pupils | 429 |
| School Name | St Vincent's Secondary School | Distance | 1.8km | Pupils | 256 |
Type | Distance | Stop | Route | Destination | Provider | ||||||
|---|---|---|---|---|---|---|---|---|---|---|---|
| Type | Bus | Distance | 340m | Stop | Lough Road | Route | 214 | Destination | Cuh Via Togher | Provider | Bus Éireann |
| Type | Bus | Distance | 350m | Stop | Lough Road | Route | 214 | Destination | St. Patrick Street | Provider | Bus Éireann |
| Type | Bus | Distance | 350m | Stop | Lough Road | Route | 214 | Destination | Glyntown | Provider | Bus Éireann |
Type | Distance | Stop | Route | Destination | Provider | ||||||
|---|---|---|---|---|---|---|---|---|---|---|---|
| Type | Bus | Distance | 360m | Stop | Valentine Villas | Route | 214 | Destination | Glyntown | Provider | Bus Éireann |
| Type | Bus | Distance | 360m | Stop | Valentine Villas | Route | 214 | Destination | St. Patrick Street | Provider | Bus Éireann |
| Type | Bus | Distance | 380m | Stop | Noonan Road | Route | 216 | Destination | Monkstown | Provider | Bus Éireann |
| Type | Bus | Distance | 380m | Stop | Noonan Road | Route | 214 | Destination | St. Patrick Street | Provider | Bus Éireann |
| Type | Bus | Distance | 380m | Stop | Noonan Road | Route | 214 | Destination | Glyntown | Provider | Bus Éireann |
| Type | Bus | Distance | 390m | Stop | Noonan Road | Route | 214 | Destination | Cuh Via Togher | Provider | Bus Éireann |
| Type | Bus | Distance | 390m | Stop | Noonan Road | Route | 216 | Destination | University Hospital | Provider | Bus Éireann |
Your Mortgage and Insurance Tools
Check off the steps to purchase your new home
Use our Buying Checklist to guide you through the whole home-buying journey.
Budget calculator
Calculate how much you can borrow and what you'll need to save
BER Details
BER No: 105312383
Energy Performance Indicator: 204.49 kWh/m2/yr
Statistics
- 01/10/2025Entered
- 4,214Property Views
Similar properties
€365,000
4 Mount Prospect, Glasheen Road, Glasheen, Co. Cork, T12H9K34 Bed · 2 Bath · Terrace€375,000
Valinhos, 4 Lisieux Park, Glasheen, Co. Cork, T12A7N03 Bed · 2 Bath · Semi-D€375,000
39 Friars Walk, Cork, Turners Cross, Co. Cork, T12D9RH3 Bed · 2 Bath · Semi-D€375,000
Saint Christophers, Willow Place, Togher, Co. Cork, T12F5DT3 Bed · 2 Bath · Bungalow
€380,000
166 Deerpark, Friars Walk, Pouladuff, Co. Cork, T12KV4K3 Bed · 2 Bath · Terrace€380,000
Arlington House, 1 Drinan Street, Cork City Centre, T12WC954 Bed · 2 Bath · Terrace€380,000
Villa Martin, Glasheen Road, Glasheen, Co. Cork, T12Y1E83 Bed · 3 Bath · Terrace€395,000
6 Lough Park, The Lough, Co. Cork, T12D9C33 Bed · 1 Bath · Semi-D€395,000
11 Lima Lawn, Magazine Road, Glasheen, Cork, T12V2T63 Bed · 2 Bath · Semi-D€395,000
Downside, Hartland's Avenue, The Lough, Co. Cork, T12F9R23 Bed · 1 Bath · Detached€395,000
7 Deerpark Mews, Saint Patrick's Road, Turners Cross, Co. Cork, T12X80F3 Bed · 2 Bath · End of Terrace€395,000
Valhalla, 130 Pouladuff Road, Ballyphehane, Co. Cork, T12P6P73 Bed · 1 Bath · Semi-D
Daft ID: 16239612

