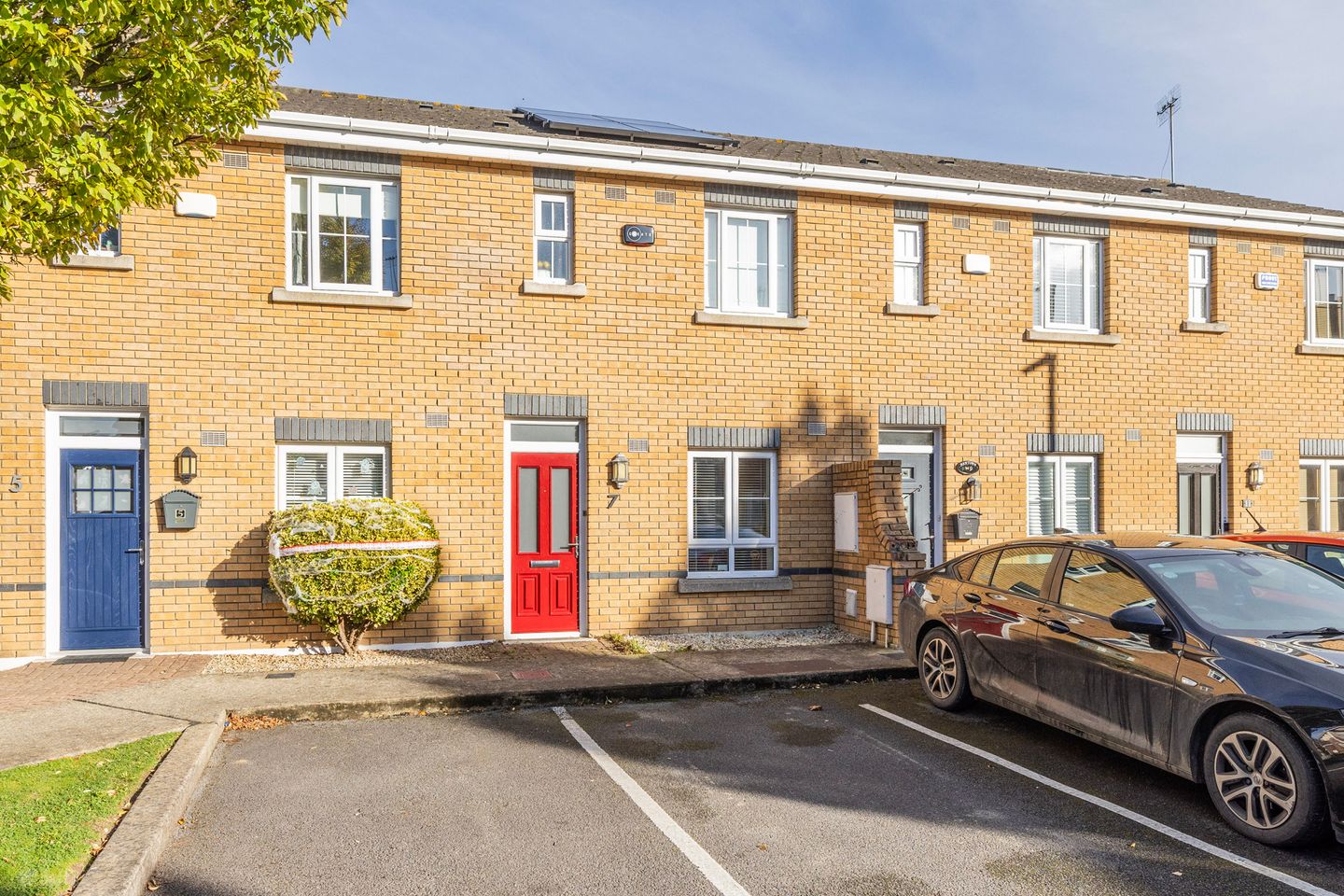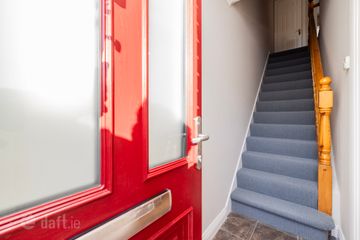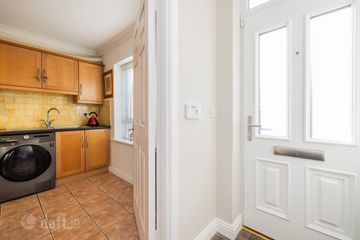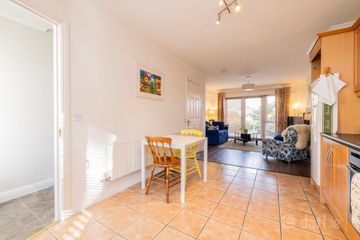



7 New Haven Avenue, Flemington Lane, Balbriggan, Co. Dublin, K32DA50
€295,000
- Price per m²:€4,097
- Estimated Stamp Duty:€2,950
- Selling Type:By Private Treaty
- BER No:111335261
About this property
Highlights
- Superb 2 bed mid terrace house with B1 energy rating
- Beautifully presented throughout – owner occupied
- Spacious living accommodation throughout Brick façade with maintenance free exterior
- Gas central heating with upgraded gas boiler
- Recently replace front door to composite & Solar panels installed in Oct. 2024
Description
Superb 2 bed mid terrace house with B1 energy rating Beautifully presented throughout – owner occupied Spacious living accommodation throughout Brick façade with maintenance free exterior Gas central heating with upgraded gas boiler Recently replace front door to composite & Solar panels installed in Oct. 2024 Open planning kitchen and living area Stunning new Ulster carpet on the stairs and landing areas Attic ladder to floored attic storage area Ample bay Parking to the front Private rear garden with excellent paved patio area and low maintenance landscaping. Main bedroom with built in wardrobes and ensuite. Fully alarmed with updated new system Ideal family home close to entrance of the development Mins drive from town centre and walking distance to Castlemill shopping centre A Superb Family Sanctuary at 7 New Haven Ave Presenting this immaculate, owner-occupied 2-bedroom mid-terrace home, perfectly positioned within a sought-after development in Balbriggan. Combining modern comfort with a B1 energy rating for exceptional efficiency, this property is a true gem for the discerning family. Step inside to discover a home that has been lovingly maintained and beautifully presented throughout. The heart of the home is the generous open-plan kitchen and living area, an ideal space for family life and entertaining, flowing seamlessly to the private rear garden. Upstairs, the stunning new Ulster carpet on the stairs and landing sets a tone of quality, leading to two well-proportioned bedrooms. The main bedroom is a comfortable retreat, complete with built-in wardrobes and a private ensuite. Practicality is also assured with a floored attic storage area, accessible via a convenient attic ladder. This home is equipped for modern living, featuring gas central heating with an upgraded boiler, recently installed solar panels (October 2024) to reduce your running costs, and a fully alarmed, updated security system for peace of mind. The composite front door adds a touch of modern style and durability to the handsome, maintenance-free brick façade. Outside, the property continues to impress. To the front, there is ample bay parking, while the private rear garden offers a fantastic, paved patio area—perfect for al-fresco dining and summer barbecues—complemented by low-maintenance landscaping for easy upkeep. Your Local Lifestyle Awaits... Nestled at the entrance to the development, this home offers unparalleled convenience. You are just a short walk from the Castlemill Shopping Centre for all your daily essentials, and only minutes from Balbriggan Town Centre with its array of shops, cafes, and services. The M1 motorway is easily accessible, making commutes to Dublin, Drogheda, and the Airport a breeze. Beyond the practicality, you are also perfectly placed to enjoy the best of coastal living, with Balbriggan’s beautiful beach, harbour, and scenic coastal walks right on your doorstep. This is more than just a house; it's a ready-to-enjoy family home in a prime location. Viewing is highly recommended to fully appreciate all it has to offer. Entrance Hall 1.25m x 1.76m. with tiled flooring, new Ulster carpet on stairs and landing Kitchen / Dining Room 2.93m x 2.60m / 2.93m x 1.91m. with shaker wooden kitchen units & worktops, cooker, oven & extractor fan, plumbed for washing machine. Tiled splashback & flooring. Living Room 3.91m x 4.05m. with laminate wood flooring, feature fireplace, TV point, double doors to rear. Guest WC 0.88m x 1.99m. with wc, whb and tiled flooring. Bedroom One 2.93m x 3.75m. with T&G wood flooring, built in wardrobes Ensuite 1.50m x 2.21m. fully tiled with wc, whb and shower. Bedroom Two 3.91m x 2.65m. with T&G wood flooring & built in wardrobes. Bathroom 1.55m x 1.97m. fully tiled with wc, whb, bath.
The local area
The local area
Sold properties in this area
Stay informed with market trends
Local schools and transport

Learn more about what this area has to offer.
School Name | Distance | Pupils | |||
|---|---|---|---|---|---|
| School Name | Balbriggan Educate Together | Distance | 490m | Pupils | 357 |
| School Name | St George's National School Balbriggan | Distance | 1.2km | Pupils | 334 |
| School Name | St Mologa Senior School | Distance | 1.2km | Pupils | 434 |
School Name | Distance | Pupils | |||
|---|---|---|---|---|---|
| School Name | Ss Peter And Paul Jns | Distance | 1.5km | Pupils | 358 |
| School Name | Balscadden National School | Distance | 1.6km | Pupils | 202 |
| School Name | Scoil Chormaic Cns | Distance | 2.6km | Pupils | 376 |
| School Name | Gaelscoil Bhaile Brigín | Distance | 2.6km | Pupils | 337 |
| School Name | Bracken Educate Together National School | Distance | 2.7km | Pupils | 383 |
| School Name | St Teresa's Primary School | Distance | 2.7km | Pupils | 377 |
| School Name | Balrothery National School | Distance | 3.4km | Pupils | 307 |
School Name | Distance | Pupils | |||
|---|---|---|---|---|---|
| School Name | Coláiste Ghlór Na Mara | Distance | 1.2km | Pupils | 500 |
| School Name | Bremore Educate Together Secondary School | Distance | 1.4km | Pupils | 836 |
| School Name | Balbriggan Community College | Distance | 1.6km | Pupils | 696 |
School Name | Distance | Pupils | |||
|---|---|---|---|---|---|
| School Name | Loreto Secondary School | Distance | 1.6km | Pupils | 1232 |
| School Name | Ardgillan Community College | Distance | 2.6km | Pupils | 1001 |
| School Name | Franciscan College | Distance | 2.7km | Pupils | 354 |
| School Name | Skerries Community College | Distance | 7.4km | Pupils | 1029 |
| School Name | Laytown & Drogheda Educate Together Secondary School | Distance | 8.7km | Pupils | 496 |
| School Name | Colaiste Na Hinse | Distance | 9.3km | Pupils | 1030 |
| School Name | Lusk Community College | Distance | 10.3km | Pupils | 1081 |
Type | Distance | Stop | Route | Destination | Provider | ||||||
|---|---|---|---|---|---|---|---|---|---|---|---|
| Type | Bus | Distance | 390m | Stop | Hastings | Route | B1 | Destination | Hastings Green | Provider | Bus Éireann |
| Type | Bus | Distance | 390m | Stop | Hastings | Route | B1 | Destination | Millfield Shopping Ctr | Provider | Bus Éireann |
| Type | Bus | Distance | 820m | Stop | Bremore | Route | 101 | Destination | Drogheda | Provider | Bus Éireann |
Type | Distance | Stop | Route | Destination | Provider | ||||||
|---|---|---|---|---|---|---|---|---|---|---|---|
| Type | Bus | Distance | 870m | Stop | Barons Hall Grove | Route | B1 | Destination | Hastings Green | Provider | Bus Éireann |
| Type | Bus | Distance | 980m | Stop | Ashfield | Route | B1 | Destination | Hastings Green | Provider | Bus Éireann |
| Type | Bus | Distance | 1.1km | Stop | Balbriggan Garda Station | Route | 101x | Destination | Wilton Terrace | Provider | Bus Éireann |
| Type | Bus | Distance | 1.1km | Stop | Balbriggan Garda Station | Route | 101 | Destination | Dublin | Provider | Bus Éireann |
| Type | Bus | Distance | 1.2km | Stop | Clonard Rd | Route | B1 | Destination | Millfield Shopping Ctr | Provider | Bus Éireann |
| Type | Bus | Distance | 1.2km | Stop | Clonard Rd | Route | 192 | Destination | Balbriggan | Provider | Tfi Local Link Louth Meath Fingal |
| Type | Bus | Distance | 1.3km | Stop | Millfield Centre | Route | 191 | Destination | Church | Provider | Balbriggan Express |
Your Mortgage and Insurance Tools
Check off the steps to purchase your new home
Use our Buying Checklist to guide you through the whole home-buying journey.
Budget calculator
Calculate how much you can borrow and what you'll need to save
BER Details
BER No: 111335261
Ad performance
- Date listed24/10/2025
- Views5,220
- Potential views if upgraded to an Advantage Ad8,509
Similar properties
€275,000
78 Tara Court, Balbriggan, Co. Dublin, K32VK852 Bed · 1 Bath · Semi-D€280,000
47 Hampton Green, Balbriggan, Balbriggan, Co. Dublin, K32E1352 Bed · 1 Bath · Semi-D€280,000
30 Barons Hall Park, Barons Hall, Balbriggan, Co. Dublin, K32D2812 Bed · 2 Bath · Terrace€285,000
Apartment 17, The Laurels, Harbour Road, Balbriggan, Co. Dublin, K32VP212 Bed · 2 Bath · Apartment
€285,000
51 Hamlet Square, Balbriggan, Co. Dublin, K32R8832 Bed · 2 Bath · End of Terrace€290,000
53 Clonard Court, Balbriggan, Balbriggan, Co. Dublin, K32KX262 Bed · 1 Bath · Bungalow€295,000
51 Moylaragh Drive, Balbriggan, Co. Dublin, K32NV213 Bed · 2 Bath · End of Terrace€295,000
31 Cardy Rock Avenue, Balbriggan, Co. Dublin, K32HR673 Bed · 2 Bath · Terrace€299,500
13 Clonuske Rise, Balbriggan, Co. Dublin, K32D3612 Bed · 1 Bath · Semi-D€299,950
42 Brackenwood Drive, Balbriggan, Balbriggan, Co. Dublin, K32NN703 Bed · 1 Bath · End of Terrace€300,000
2 Tudor View, Coach Road, Balrothery, Balrothery, Co. Dublin, K32YR713 Bed · 2 Bath · Semi-D€300,000
13 Martello Road, Balbriggan, Balbriggan, Co. Dublin, K32WV073 Bed · 4 Bath · Terrace
Daft ID: 16323224

