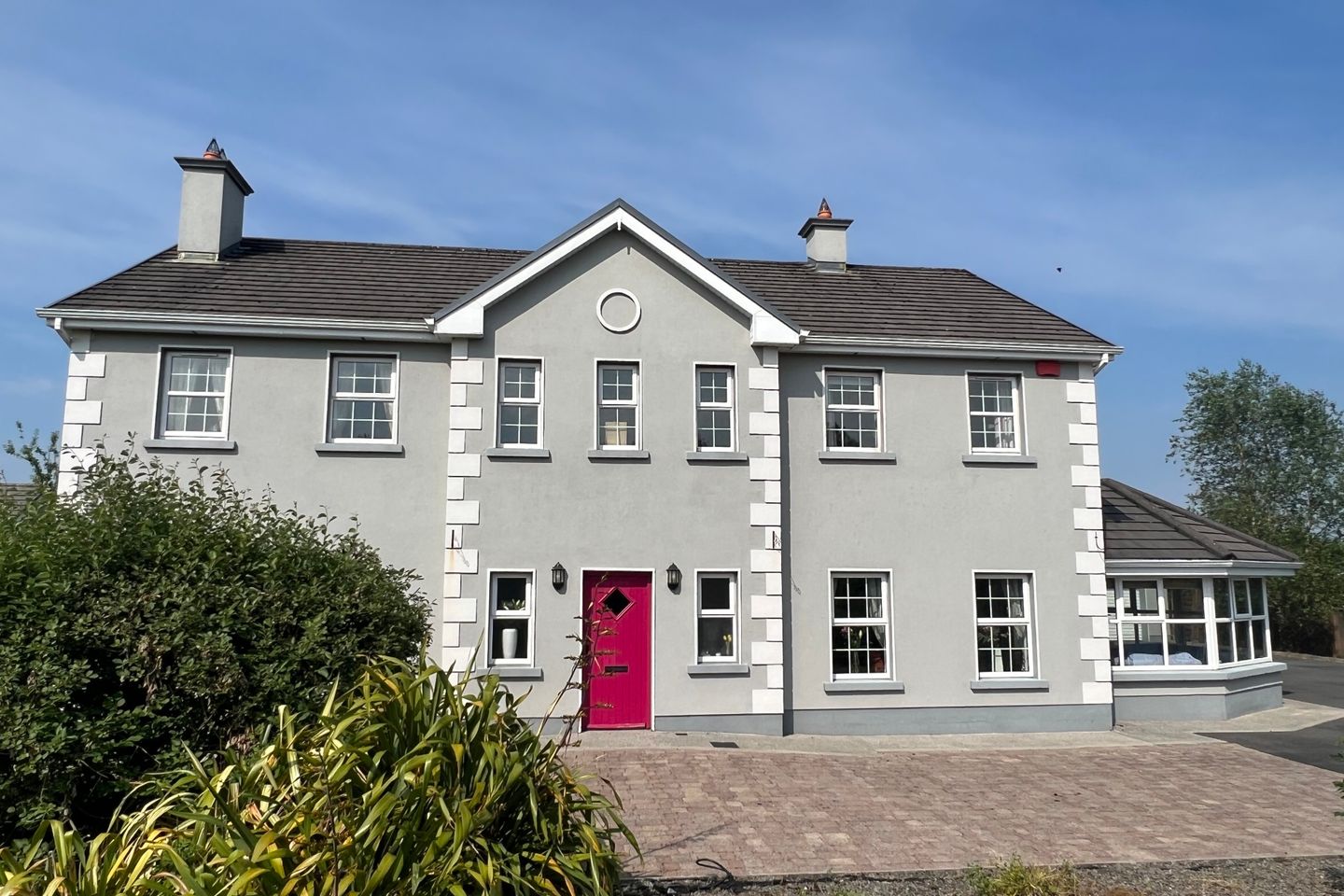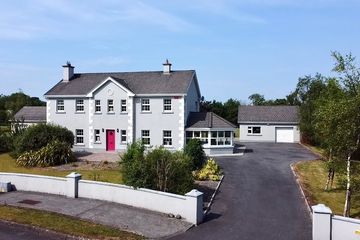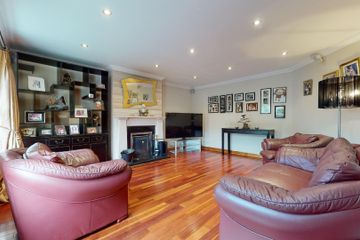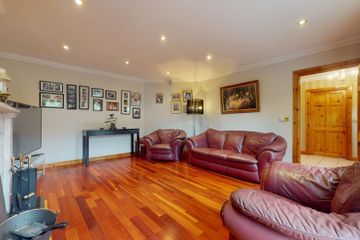



7 Roemore Village, Breaffy, Castlebar, Co. Mayo, F23FE00
€625,000
- Price per m²:€2,376
- Estimated Stamp Duty:€6,250
- Selling Type:By Private Treaty
- BER No:116462367
- Energy Performance:143.22 kWh/m2/yr
About this property
Highlights
- Superior family residence.
- 5 beds / 6 baths.
- 263 square metres / 2,828 square feet.
- Hollow core first floor.
- Under floor heating on both floors.
Description
Set in one of Castlebar’s most coveted addresses, No. 7 Roemore Village represents the pinnacle of family living: a residence that is as timeless as it is contemporary. Built in 2005 to a forward-thinking standard well ahead of its time, this exceptional detached home combines expansive interiors, modern efficiency, and classical elegance across approximately 263 sq.m. / 2,828 sq.ft. of beautifully arranged accommodation. From the moment you approach via the sweeping tarmacadam driveway, the home’s sense of presence is unmistakable. A striking façade with Georgian-inspired symmetry is softened by mature landscaping, while the bold splash of colour on the front door hints at the individuality within. Beyond lies a property that has been curated with care, designed for both sophisticated entertaining and the comfort of everyday family life. Stepping into the bright and welcoming entrance hall, you are immediately struck by the warmth of natural wood finishes, polished flooring, and the generous sense of space. The wide foyer sets the tone for the interiors: refined, comfortable, and bathed in natural light. The ground floor flows seamlessly between a series of reception rooms, each designed to balance practicality with elegance. The principal living room, anchored by a feature fireplace and finished with polished timber flooring, offers a perfect retreat for quiet evenings or lively gatherings. A second sitting room provides versatility — ideal as a playroom, library, or cosy snug. At the heart of the home lies the kitchen and dining area — a superb open-plan space designed for connection and conviviality. The bespoke kitchen, with its central island, granite countertops, and high-end appliances, is as functional as it is stylish. An adjoining dining space centres on a striking double-sided stone fireplace, creating an atmosphere as suited to family breakfasts as to formal dinners. Flowing effortlessly from here, the sun-drenched conservatory brings the outdoors in, a tranquil space framed by garden views. Also on this level, a large utility room and guest WC add convenience, while a ground floor en-suite bedroom provides flexibility for guests or multigenerational living. The first floor is a triumph of space and design. A broad landing, lit by elegant chandeliers, acts as a gallery connecting four large double bedrooms. Each has been thoughtfully designed with both comfort and privacy in mind, three enjoying en-suite bathrooms finished to a high standard. The master suite is a particular highlight — a haven of calm with not one but two walk-in wardrobes, complemented by a luxurious en-suite. The proportions, natural light, and finishes combine to create a space that is as indulgent as it is restful. This is a home that was built to last, with features that were ahead of their time in 2005 and remain highly desirable today. A hollowcore first floor ensures strength and sound insulation, while underfloor heating on both levels, combined with room-by-room thermostat controls, delivers unmatched comfort and energy efficiency. These considered details are reflected in the property’s strong B3 energy rating, underscoring its sustainability credentials. Beyond its interiors, the home extends onto a private and beautifully landscaped site of approximately 0.75 acres. Mature planting ensures seclusion and shelter, while extensive lawns provide space for play and leisure. A large timber decking and patio area invite al fresco dining and summer entertaining. The substantial detached garage offers both storage and potential for hobby space or a home gym, while a ready-laid concrete base awaits an additional shed or garden building. Roemore Village is one of the most desirable residential enclaves in Castlebar, offering the peace of a private community with the convenience of being minutes from the vibrant town centre. Breaffy’s renowned national school, leisure centre, and welcoming local community are close at hand, while Castlebar itself offers excellent shopping, restaurants, and cultural amenities. For those who relish the outdoors, the surrounding Mayo countryside offers endless opportunities for recreation — from lakeside walks to mountain trails. No. 7 Roemore Village is more than a house — it is a home of presence, style, and enduring quality. Whether hosting friends in the elegant reception rooms, sharing family moments in the heart of the kitchen, or retreating to the sanctuary of the master suite, every detail has been designed to enrich daily living. This is a rare opportunity to acquire a property that truly embodies the idea of the “forever home” — spacious, efficient, private, and beautifully located in one of Castlebar’s finest settings. Ground floor Entrance Hall 2.46m x 2.1m. with porcelain floor tiles. Hallway 2.74m x 3.07m. with high gloss wood flooring. Living Room 4.8m x 5.4m. with solid mahogany wood flooring and open fire with marble surround. WC 1.14m x 1.96m. with wc and wash hand basin. Dining area 4.95m x 4m. with Amtico flooring, feature stone dual fronted fireplace with gas stove; and french doors to the conservatory. Kitchen 4.78m x 4.5m. with fitted kitchen units, breakfast island, granite worktops, Amtico flooring and Waterford gas cooker & hobs. Utility Room 3.9m x 3m. with ceramic floor tiles, built in units, sink and plumbing for washing machine & dryer. Sitting room 3.63m x 3.38m. with solid walnut wood flooring and french doors to the kitchen. Conservatory 4.32m x 4.55m. with vaulted ceilings, ceramic floor tiles and french doors to the rear gardens. Bedroom 1 3.45m x 3m. with solid wood flooring and en-suite. En-Suite 1.45m x 1.73m. with wc, wash hand basin and shower unit. Fully tiled from floor to ceiling with ceramic tiles. First Floor Landing 3.76m x 6.12m. with folding attic stairs to the floored attic area. Master Bedroom 4.8m x 3.66m. with en-suite and his & her's walk-in wardrobes. Walk-in wardrobe 1 2.6m x 1.17m. with fitted units. Walk-in wardrobe 2 2.08m x 1.17m. with fitted units. En-Suite 1 1.45m x 2.46m. with wc, wash hand basin and over-sized shower unit. Porcelain floor tiles and ceramic wall tiles. Bedroom 3 4.83m x 3.28m. with laminate wood flooring. Bedroom 4 4.8m x 3.15m. with carpet flooring, fitted wardrobes and en-suite. En-Suite 2 2.3m x 1.14m. with wc, wash hand basin and shower cubicle. Fully tiled from floor to ceiling with ceramic tiles. Bedroom 5 4.8m x 3.68m. with laminate wood flooring, fitted wardrobes and en-suite. En-Suite 3 2.36m x 1.32m. with wc, wash hand basin and shower cubicle. Fully tiled from floor to ceiling with ceramic tiling.
The local area
The local area
Sold properties in this area
Stay informed with market trends
Local schools and transport

Learn more about what this area has to offer.
School Name | Distance | Pupils | |||
|---|---|---|---|---|---|
| School Name | Breaffy National School | Distance | 890m | Pupils | 386 |
| School Name | Manulla National School | Distance | 3.1km | Pupils | 39 |
| School Name | St Brids Special School | Distance | 4.4km | Pupils | 34 |
School Name | Distance | Pupils | |||
|---|---|---|---|---|---|
| School Name | Gaelscoil Raifteiri | Distance | 4.5km | Pupils | 221 |
| School Name | S N Beal Caradh | Distance | 4.7km | Pupils | 106 |
| School Name | Castlebar Educate Together National School | Distance | 5.1km | Pupils | 128 |
| School Name | Castlebar Primary School | Distance | 5.2km | Pupils | 849 |
| School Name | St Anthonys Special Sc | Distance | 5.4km | Pupils | 67 |
| School Name | S N Naomh Brid C | Distance | 6.3km | Pupils | 27 |
| School Name | Ballyvary Central | Distance | 6.4km | Pupils | 204 |
School Name | Distance | Pupils | |||
|---|---|---|---|---|---|
| School Name | Davitt College | Distance | 4.4km | Pupils | 880 |
| School Name | St Joseph's Secondary School | Distance | 4.5km | Pupils | 539 |
| School Name | St. Geralds College | Distance | 5.6km | Pupils | 665 |
School Name | Distance | Pupils | |||
|---|---|---|---|---|---|
| School Name | Balla Secondary School | Distance | 7.3km | Pupils | 475 |
| School Name | St Louis Community School | Distance | 14.6km | Pupils | 690 |
| School Name | St Joseph's Secondary School | Distance | 16.7km | Pupils | 464 |
| School Name | Mount St Michael | Distance | 19.5km | Pupils | 404 |
| School Name | Rice College | Distance | 19.6km | Pupils | 557 |
| School Name | Sacred Heart School | Distance | 19.9km | Pupils | 605 |
| School Name | Coláiste Cholmáin | Distance | 20.3km | Pupils | 378 |
Type | Distance | Stop | Route | Destination | Provider | ||||||
|---|---|---|---|---|---|---|---|---|---|---|---|
| Type | Bus | Distance | 950m | Stop | Breaffy | Route | 52 | Destination | Galway | Provider | Bus Éireann |
| Type | Bus | Distance | 950m | Stop | Breaffy | Route | 440 | Destination | Knock Airport | Provider | Bus Éireann |
| Type | Bus | Distance | 960m | Stop | Breaffy | Route | 52 | Destination | Ballina | Provider | Bus Éireann |
Type | Distance | Stop | Route | Destination | Provider | ||||||
|---|---|---|---|---|---|---|---|---|---|---|---|
| Type | Bus | Distance | 960m | Stop | Breaffy | Route | 440 | Destination | Westport | Provider | Bus Éireann |
| Type | Bus | Distance | 1.1km | Stop | Breaffy | Route | 970 | Destination | Castlebar | Provider | Michael Moran |
| Type | Bus | Distance | 1.1km | Stop | Breaffy | Route | 970 | Destination | Breaffy | Provider | Michael Moran |
| Type | Rail | Distance | 3.0km | Stop | Manulla Junction | Route | Rail | Destination | Manulla Junction | Provider | Irish Rail |
| Type | Rail | Distance | 3.0km | Stop | Manulla Junction | Route | Rail | Destination | Westport | Provider | Irish Rail |
| Type | Rail | Distance | 3.0km | Stop | Manulla Junction | Route | Rail | Destination | Dublin Heuston | Provider | Irish Rail |
| Type | Rail | Distance | 3.0km | Stop | Manulla Junction | Route | Rail | Destination | Ballina | Provider | Irish Rail |
Your Mortgage and Insurance Tools
Check off the steps to purchase your new home
Use our Buying Checklist to guide you through the whole home-buying journey.
Budget calculator
Calculate how much you can borrow and what you'll need to save
A closer look
BER Details
BER No: 116462367
Energy Performance Indicator: 143.22 kWh/m2/yr
Ad performance
- Views6,554
- Potential views if upgraded to an Advantage Ad10,683
Daft ID: 16275714

