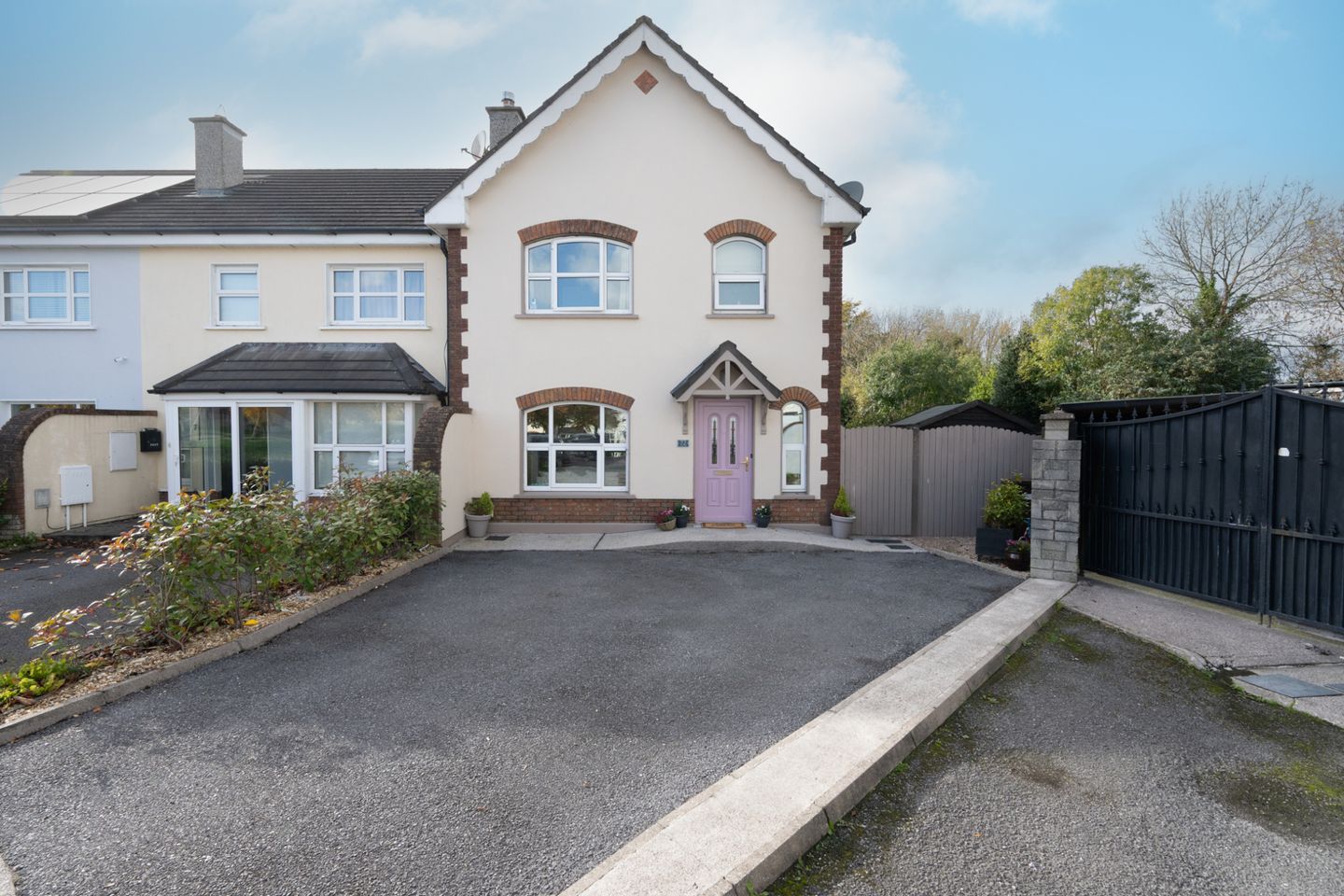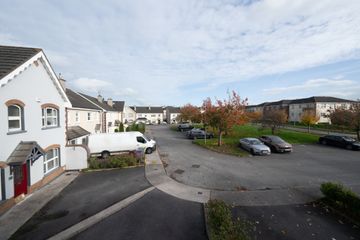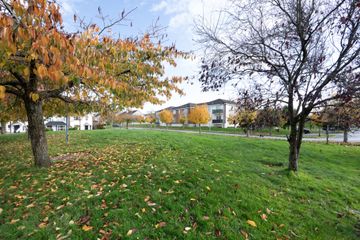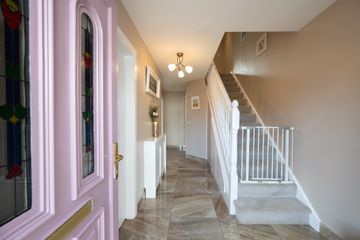



72 Fernwood, Glyntown, Glanmire, Co. Cork, T45F795
€385,000
- Price per m²:€3,007
- Estimated Stamp Duty:€3,850
- Selling Type:By Private Treaty
- BER No:105465173
- Energy Performance:135.26 kWh/m2/yr
About this property
Description
72 Fernwood is a three-bedroom, semi-detached family home, located in the popular Fernwood development in Glanmire. This perfect family home arrives to the market in turnkey condition, ready for its new owners to move in and hang their hat. Entering this home, you are greeted by the bright and welcoming entrance hall, providing access throughout the ground floor. To the front of the home is a spacious living room. The large open plan kitchen/dining area sits at the rear of the property. Moving upstairs, a bright landing provides access to a main bathroom, one single bedroom and two large double bedrooms, one of which hosts an ensuite. Continuing further up the stairs to the second floor sits a large attic room. Externally this home benefits from a large and private corner site, there is a double driveway to the front of the property beautifully decorated with shrubbery. The rear garden can be accessed via the side gate. There is a large and well-maintained garden to the rear with a patio, lawned area and a garden shed. The rear garden benefits from being both west facing and not overlooked. The property is very convenient to a host of amenities such as schools, childcares, shopping centre, bars, restaurants, churches, bus stops and is within easy reach of the Dunkettle Interchange, Northern Ring Road and Cork city. This property is an ideal family home. To fully appreciate this fine property a viewing is a must. Don't delay arrange your viewing today! Entrance Hall 2.59m x 5.93m. The welcoming entrance hall is bright and spacious. The living room and kitchen/dining area and guest WC are all accessed from here. laminate wood flooring flows throughout the room. Living Room 3.42m x 4.48m. Spacious reception room to the front of the home with large window filling the room with natural light. The room benefits from laminate wood flooring and a solid fuel burning stove. Guest Bathroom 1.36m x 2.71m. Three-piece bath suite conveniently located under the stairs, benefits from tiled flooring and a tiled bath area. Kitchen/Dining Area 5.72m x 4.06. Open-plan area located to the rear of the property. The kitchen is well-fitted with both floor and eye-level units and a selection of essential kitchen appliances, The dining area is an open reception space that overlooks the rear garden, a sliding door provides access outwards. Landing 2.91m x 3.74m. Large and open landing providing access to all rooms on the first floor. Bedroom 1 3.65m x 3.70m. Large double bedroom to the front of the home. Benefits from built in wardrobes and an ensuite. Ensuite Fully tiled three-piece electric shower suite. Bedroom 2 2.80m x 3.95m. Large west facing double bedroom to the rear of the property with views overlooking the rear garden. Bedroom 3 2.84m x 2.88m. Spacious west facing single bedroom to the rear of the home with views overlooking the rear garden. Benefits from built in wardrobes. Main Bathroom 2.20m x 2.20m. Large three-piece shower suite with an electric showerhead benefiting from being fully tiled and a window for natural ventilation. Attic Room Large attic room with Velux window. Garden Externally this home benefits from a large and private corner site, there is a double driveway to the front of the property beautifully decorated with shrubbery. The rear garden can be accessed via the side gate. There is a large and well-maintained garden to the rear with a patio, lawned area and a garden shed. The rear garden benefits from being both west facing and not overlooked.
The local area
The local area
Sold properties in this area
Stay informed with market trends
Local schools and transport

Learn more about what this area has to offer.
School Name | Distance | Pupils | |||
|---|---|---|---|---|---|
| School Name | Scoil Na Nóg | Distance | 660m | Pupils | 31 |
| School Name | Riverstown National School | Distance | 920m | Pupils | 662 |
| School Name | Brooklodge National School | Distance | 1.1km | Pupils | 367 |
School Name | Distance | Pupils | |||
|---|---|---|---|---|---|
| School Name | New Inn National School | Distance | 1.6km | Pupils | 142 |
| School Name | Scoil Triest | Distance | 1.7km | Pupils | 72 |
| School Name | Gaelscoil Uí Drisceoil | Distance | 1.9km | Pupils | 389 |
| School Name | Cara Junior School | Distance | 2.5km | Pupils | 72 |
| School Name | Scoil Mhuire Agus Eoin | Distance | 2.6km | Pupils | 300 |
| School Name | Little Island National School | Distance | 3.0km | Pupils | 143 |
| School Name | St Killians Spec Sch | Distance | 3.0km | Pupils | 102 |
School Name | Distance | Pupils | |||
|---|---|---|---|---|---|
| School Name | Coláiste An Phiarsaigh | Distance | 760m | Pupils | 576 |
| School Name | Glanmire Community College | Distance | 1.0km | Pupils | 1140 |
| School Name | Cork Educate Together Secondary School | Distance | 3.5km | Pupils | 409 |
School Name | Distance | Pupils | |||
|---|---|---|---|---|---|
| School Name | Ursuline College Blackrock | Distance | 3.5km | Pupils | 359 |
| School Name | Nagle Community College | Distance | 3.6km | Pupils | 297 |
| School Name | Mayfield Community School | Distance | 3.9km | Pupils | 345 |
| School Name | St Patricks College | Distance | 4.7km | Pupils | 201 |
| School Name | St. Aidan's Community College | Distance | 5.0km | Pupils | 329 |
| School Name | Ashton School | Distance | 5.3km | Pupils | 532 |
| School Name | Regina Mundi College | Distance | 5.7km | Pupils | 562 |
Type | Distance | Stop | Route | Destination | Provider | ||||||
|---|---|---|---|---|---|---|---|---|---|---|---|
| Type | Bus | Distance | 180m | Stop | Glyntown Heights | Route | 214 | Destination | St. Patrick Street | Provider | Bus Éireann |
| Type | Bus | Distance | 180m | Stop | Glyntown Heights | Route | 214 | Destination | Cuh Via Togher | Provider | Bus Éireann |
| Type | Bus | Distance | 290m | Stop | Chestnut Meadows | Route | 214 | Destination | St. Patrick Street | Provider | Bus Éireann |
Type | Distance | Stop | Route | Destination | Provider | ||||||
|---|---|---|---|---|---|---|---|---|---|---|---|
| Type | Bus | Distance | 290m | Stop | Chestnut Meadows | Route | 214 | Destination | Cuh Via Togher | Provider | Bus Éireann |
| Type | Bus | Distance | 580m | Stop | Glanmire Bridge | Route | 245 | Destination | Cork | Provider | Bus Éireann |
| Type | Bus | Distance | 580m | Stop | Marwood Close | Route | 214 | Destination | Glyntown | Provider | Bus Éireann |
| Type | Bus | Distance | 580m | Stop | Marwood Close | Route | 214 | Destination | Cuh Via Togher | Provider | Bus Éireann |
| Type | Bus | Distance | 580m | Stop | Marwood Close | Route | 214 | Destination | St. Patrick Street | Provider | Bus Éireann |
| Type | Bus | Distance | 700m | Stop | Glanmire Lower | Route | 214 | Destination | Cuh Via Togher | Provider | Bus Éireann |
| Type | Bus | Distance | 700m | Stop | Glanmire Lower | Route | 214 | Destination | St. Patrick Street | Provider | Bus Éireann |
Your Mortgage and Insurance Tools
Check off the steps to purchase your new home
Use our Buying Checklist to guide you through the whole home-buying journey.
Budget calculator
Calculate how much you can borrow and what you'll need to save
BER Details
BER No: 105465173
Energy Performance Indicator: 135.26 kWh/m2/yr
Ad performance
- 31/10/2025Entered
- 5,684Property Views
- 9,265
Potential views if upgraded to a Daft Advantage Ad
Learn How
Similar properties
€365,000
106 Elmgrove, Riverstown, Glanmire, Co. Cork, T45Y1613 Bed · 3 Bath · Semi-D€365,000
33 Oakfield Close, Glanmire, Co. Cork, T45KT923 Bed · 2 Bath · Detached€385,000
7 The Maples, Castlejane Woods, Glanmire, Co. Cork, T45NW293 Bed · 3 Bath · Semi-D€390,000
33 Ashmount Court, Silversprings, Silversprings, Co. Cork, T23P3064 Bed · 3 Bath · Semi-D
€445,000
12 Marwood Way, Riverstown, Glanmire, Co. Cork, T45ND274 Bed · 3 Bath · Semi-D€445,000
25 Woodbrook, Glanmire Court, Glanmire, Co. Cork, T45WY264 Bed · 3 Bath · Detached€448,000
43 Mill View, Ballinglanna, Glanmire, Co. Cork, T45NW133 Bed · 3 Bath · End of Terrace€450,000
7 Hayville, Sallybrook, Glanmire, Co. Cork, T45R7634 Bed · 3 Bath · Detached€450,000
19 Mill View, Ballinglanna, Glanmire, Co. Cork, T45R2313 Bed · 3 Bath · Terrace€460,000
219 Fernwood, Glyntown, Glanmire, Co Cork, T45K4064 Bed · 3 Bath · Semi-D€475,000
19 Marwood Close, Glanmire, Co. Cork, T45RK744 Bed · 3 Bath · Semi-D€495,000
6 Marwood Lawn, Riverstown, Riverstown, Co. Cork, T45VP444 Bed · 3 Bath · Detached
Daft ID: 16000015

