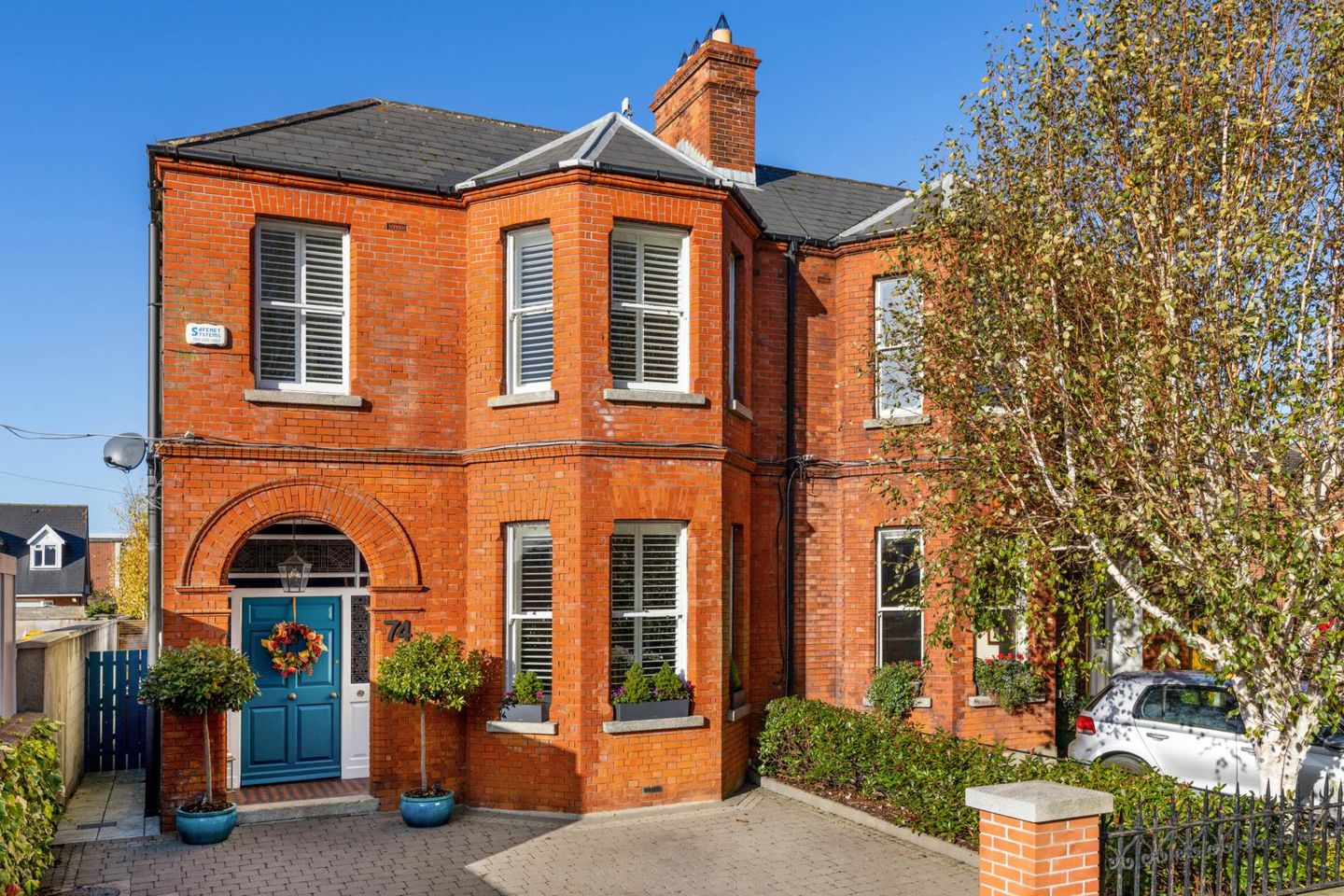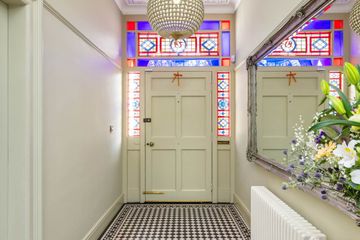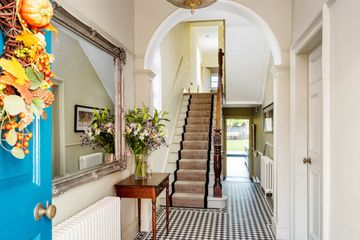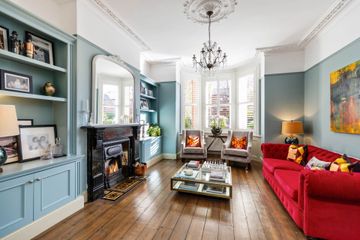



74 Vernon Avenue, Clontarf, Dublin 3, D03T273
€1,895,000
- Price per m²:€9,244
- Estimated Stamp Duty:€43,700
- Selling Type:By Private Treaty
- BER No:112854419
- Energy Performance:193.0 kWh/m2/yr
Make your move
Open Viewings
- Wed, 05/1117:00 - 17:30
- Sat, 08/1112:30 - 13:00
About this property
Highlights
- Stunning 4 bedroom period home in the heart of Clontarf
- Beautifully renovated and transformed in 2021.
- Retaining many original features - high ceilings plasterwork stained glass and marble fireplaces
- Landscaped front and rear gardens boasting a westerly orientation to rear
- Gas fired central heating
Description
Quillsen are delighted to present for sale this truly stunning and elegant 4-bedroom period semi-detached residence on Vernon Avenue, Clontarf beautifully extended and renovated to exacting standards. This remarkable home has been sensitively modernised to honour its era, blending the grace and grandeur of its original architecture with the comfort and style of contemporary living. High ceilings, ornate plasterwork, decorative coving and classic fireplaces sit effortlessly alongside this beautifully decorated property with bespoke kitchen cabinetry, sleek custom bathrooms and refined architectural detailing throughout creating a residence that exudes both character and modern luxury. At the heart of the home lies an impressive architect-designed extension, opening into a fabulous, light-filled open-plan kitchen, dining and family room. This wonderful living and entertaining space flows seamlessly onto a beautifully landscaped garden and sun-trap patio terrace the perfect setting for family gatherings or relaxed evenings outdoors. The bespoke kitchen is a true showpiece, featuring quality finishes, clever storage solutions including a hidden utility room, and a warm, inviting layout ideal for both everyday family life and entertaining guests. Accommodation is generous and beautifully balanced. The elegant entrance hallway leads to two interconnecting reception rooms that retain their period charm while offering flexibility for modern lifestyles with a super cloakroom / boot closet and a fabulous guest Wc downstairs. Upstairs, there are four spacious double bedrooms, with the primary bedroom offering a dressing room plus a stylish ensuite along with a contemporary family bathroom, all designed and finished to an exceptional standard. Each room offers comfort, light and a refined sense of calm, perfectly suited to family living. Outside, the property enjoys a driveway to the front providing generous off-street parking, while the westerly-facing rear garden has been thoughtfully landscaped to create a private, sun-drenched haven perfect for al fresco dining or quiet relaxation. The overall presentation of this home, inside and out, reflects exceptional care, taste and attention to detail. The location is second to none set along one of Clontarf's most desirable avenues, this home enjoys a prime position within a vibrant and well-established coastal community. Vernon Avenue itself is steeped in character, just a short stroll from an array of boutique shops, cafés, and acclaimed restaurants. The scenic Clontarf Promenade and cycle path, Dollymount Strand, and the magnificent St. Anne's Park are all nearby, offering an exceptional outdoor lifestyle. With top-tier primary and secondary schools, numerous sports clubs, and convenient access to Dublin city centre, Clontarf remains one of Dublin's most coveted residential addresses a place where seaside tranquillity meets city sophistication. Early viewing is highly recommended contact Melanie Brady to arrange a private appointment and experience the elegance and atmosphere of this remarkable Clontarf residence for yourself. Accommodation GROUND FLOOR Porch Original tiled floor and beautiful period style front door with stained glass side panels and stained glass fan light. Entrance Hallway A magnificent hall welcomes you to this beautifully curated period home. Black and white mosaic Victorian feature tiled flooring steps down to kitchen level. Extra-high ceilings are enjoyed throughout the ground floor rooms, complemented by original cornice, ornate plasterwork, feature arch, picture rail, and an elegant staircase all providing great charm and authenticity, married with smart modern painted walls, woodwork, and decoration throughout. A gorgeous stained glass window casts a rainbow of colours to the side at the foot of the staircase. Understairs Cloakroom / Boot Closet With excellent hanging and storage space. Reception Room 1 (Front) Original marble open fireplace, shuttered deep bay window, cornice and ornate plasterwork, picture rail, central chandelier, bespoke alcove cabinetry, and original varnished floorboards. Opening through to the rear reception room. Reception Room 2 (Rear) Original marble open fireplace, cornice and ornate plasterwork, picture rail, central chandelier, bespoke alcove cabinetry, and origina varnished floorboards. Steps down into the kitchen and dining room. Kitchen / Dining / Family Room An extended room offering a very bright and spacious area, featuring a magnificent modern rich neutral toned painted kitchen with a period-style blue-painted central island, complete with bespoke quartz countertops. Top-quality integrated appliances include Neff double ovens, induction hob with central integrated extractor, long side-by-side fridge and freezer units, a double pantry unit with hidden storage drawers and shelving, dishwasher, and concealed refuse and recycling bins. Fabulous wooden-effect herringbone tiling runs throughout and glass roof lights and a large, floor-to-ceiling sliding glass wall and doors flood the space with natural light. Feature spotlights, glass pendant lights over the island, and a striking modern chandelier over the dining area complete the stylish look. The dining area is both spacious and bright, while the family lounge area overlooks the garden a great space for entertaining, family living, and relaxation. Utility Room Hidden behind a facade of matching kitchen cabinet doors, this generously sized utility/laundry room features a stacked washing machine and dryer section, fitted with a matching range of long and short storage units and a porcelain sink. The wooden-effect herringbone tiling continues throughout. Guest WC A lovely, brightly decorated space with feature painted wall panelling, tiled floor, WC, and vanity sink unit. A shuttered window opens to the side. FIRST FLOOR Landing Carpeted, with shuttered window opening to the side. Bedroom 1 The primary bedroom suite includes a very generous bedroom with a separate entrance lobby/dressing room complete with an extensive range of fitted wardrobes and storage to both the dressing room area and the bedroom alcoves. This room enjoys wonderful light from the shuttered, deep bay window and features an original marble fireplace, extra-high ceilings, picture rail, cornice, and ornate plasterwork. Ensuite Shower Room A striking shower suite featuring gorgeous marbled tiling, WC, vanity sink unit, heated towel rail, and walk-in shower enclosure with glass screen. Includes a superb double-headed power shower with a large rain shower overhead. Shuttered window opening to front. Bedroom 2 A very generous double bedroom with feature marble fireplace, extra-high ceiling, picture rail, cornice, and ornate plasterwork, carpet, and shuttered window opening to the rear. Access hatch to attic. FIRST FLOOR RETURN Landing Long landing with shuttered windows to the side. Bedroom 3 Charming double bedroom located to the rear/side with an original cast iron fireplace. Bedroom 4 Super double bedroom located to the rear, fitted with a smart range of wardrobes. Access hatch to return-level attic. Family Bathroom A stylishly tiled and fitted suite offering a walk-in shower enclosure with glass screen and a double-headed power shower with a large rain shower overhead. Complete with a freestanding claw-footed bath, art deco-style vanity sink unit, mirror-fronted recessed storage, WC, and heated towel rail. ________________________________________ GARDENS To the front, there is a smart cobble-locked driveway offering parking for two large vehicles. Side access leads through to a beautifully landscaped rear garden, complete with a spacious patio terrace and neat grass lawn bordered by mature planted flower beds, shrubs, and specimen trees, providing a peaceful and private garden for entertaining and relaxation. Note: Please note we have not tested any apparatus, fixtures, fittings, or services. Interested parties must undertake their own investigation into the working order of these items. All measurements are approximate and photographs provided for guidance only. Property Reference :79864
The local area
The local area
Sold properties in this area
Stay informed with market trends
Local schools and transport

Learn more about what this area has to offer.
School Name | Distance | Pupils | |||
|---|---|---|---|---|---|
| School Name | Belgrove Junior Boys School | Distance | 100m | Pupils | 310 |
| School Name | Belgrove Senior Girls School | Distance | 120m | Pupils | 408 |
| School Name | Belgrove Infant Girls' School | Distance | 250m | Pupils | 203 |
School Name | Distance | Pupils | |||
|---|---|---|---|---|---|
| School Name | Belgrove Senior Boys' School | Distance | 250m | Pupils | 318 |
| School Name | Greenlanes National School | Distance | 480m | Pupils | 281 |
| School Name | Central Remedial Clinic | Distance | 740m | Pupils | 83 |
| School Name | Killester Boys National School | Distance | 1.3km | Pupils | 292 |
| School Name | Scoil Chiaráin Cbs | Distance | 1.7km | Pupils | 159 |
| School Name | St Brigid's Girls National School Killester | Distance | 1.8km | Pupils | 383 |
| School Name | Our Lady Of Consolation National School | Distance | 1.9km | Pupils | 308 |
School Name | Distance | Pupils | |||
|---|---|---|---|---|---|
| School Name | Holy Faith Secondary School | Distance | 360m | Pupils | 665 |
| School Name | St Paul's College | Distance | 1.1km | Pupils | 637 |
| School Name | St. Mary's Secondary School | Distance | 1.8km | Pupils | 319 |
School Name | Distance | Pupils | |||
|---|---|---|---|---|---|
| School Name | Mount Temple Comprehensive School | Distance | 1.9km | Pupils | 899 |
| School Name | Ardscoil Ris | Distance | 2.3km | Pupils | 560 |
| School Name | Manor House School | Distance | 2.3km | Pupils | 669 |
| School Name | Marino College | Distance | 2.4km | Pupils | 277 |
| School Name | St. David's College | Distance | 2.5km | Pupils | 505 |
| School Name | St. Joseph's Secondary School | Distance | 2.5km | Pupils | 263 |
| School Name | Mercy College Coolock | Distance | 2.5km | Pupils | 420 |
Type | Distance | Stop | Route | Destination | Provider | ||||||
|---|---|---|---|---|---|---|---|---|---|---|---|
| Type | Bus | Distance | 130m | Stop | Seafield Road West | Route | 130 | Destination | Castle Ave | Provider | Dublin Bus |
| Type | Bus | Distance | 140m | Stop | Seafield Road West | Route | 130 | Destination | Talbot Street | Provider | Dublin Bus |
| Type | Bus | Distance | 270m | Stop | Seafield Road East | Route | 130 | Destination | Talbot Street | Provider | Dublin Bus |
Type | Distance | Stop | Route | Destination | Provider | ||||||
|---|---|---|---|---|---|---|---|---|---|---|---|
| Type | Bus | Distance | 290m | Stop | Blackheath Court | Route | 104 | Destination | Clontarf Station | Provider | Go-ahead Ireland |
| Type | Bus | Distance | 290m | Stop | Blackheath Court | Route | 130 | Destination | Castle Ave | Provider | Dublin Bus |
| Type | Bus | Distance | 300m | Stop | Seafield Road East | Route | 130 | Destination | Castle Ave | Provider | Dublin Bus |
| Type | Bus | Distance | 340m | Stop | Blackheath Court | Route | 130 | Destination | Talbot Street | Provider | Dublin Bus |
| Type | Bus | Distance | 340m | Stop | Blackheath Court | Route | 104 | Destination | Dcu Helix | Provider | Go-ahead Ireland |
| Type | Bus | Distance | 440m | Stop | Clontarf Village | Route | 32x | Destination | Malahide | Provider | Dublin Bus |
| Type | Bus | Distance | 440m | Stop | Clontarf Village | Route | 31n | Destination | Howth | Provider | Nitelink, Dublin Bus |
Your Mortgage and Insurance Tools
Check off the steps to purchase your new home
Use our Buying Checklist to guide you through the whole home-buying journey.
Budget calculator
Calculate how much you can borrow and what you'll need to save
A closer look
BER Details
BER No: 112854419
Energy Performance Indicator: 193.0 kWh/m2/yr
Statistics
- 31/10/2025Entered
- 1,145Property Views
- 1,866
Potential views if upgraded to a Daft Advantage Ad
Learn How
Daft ID: 16335675

