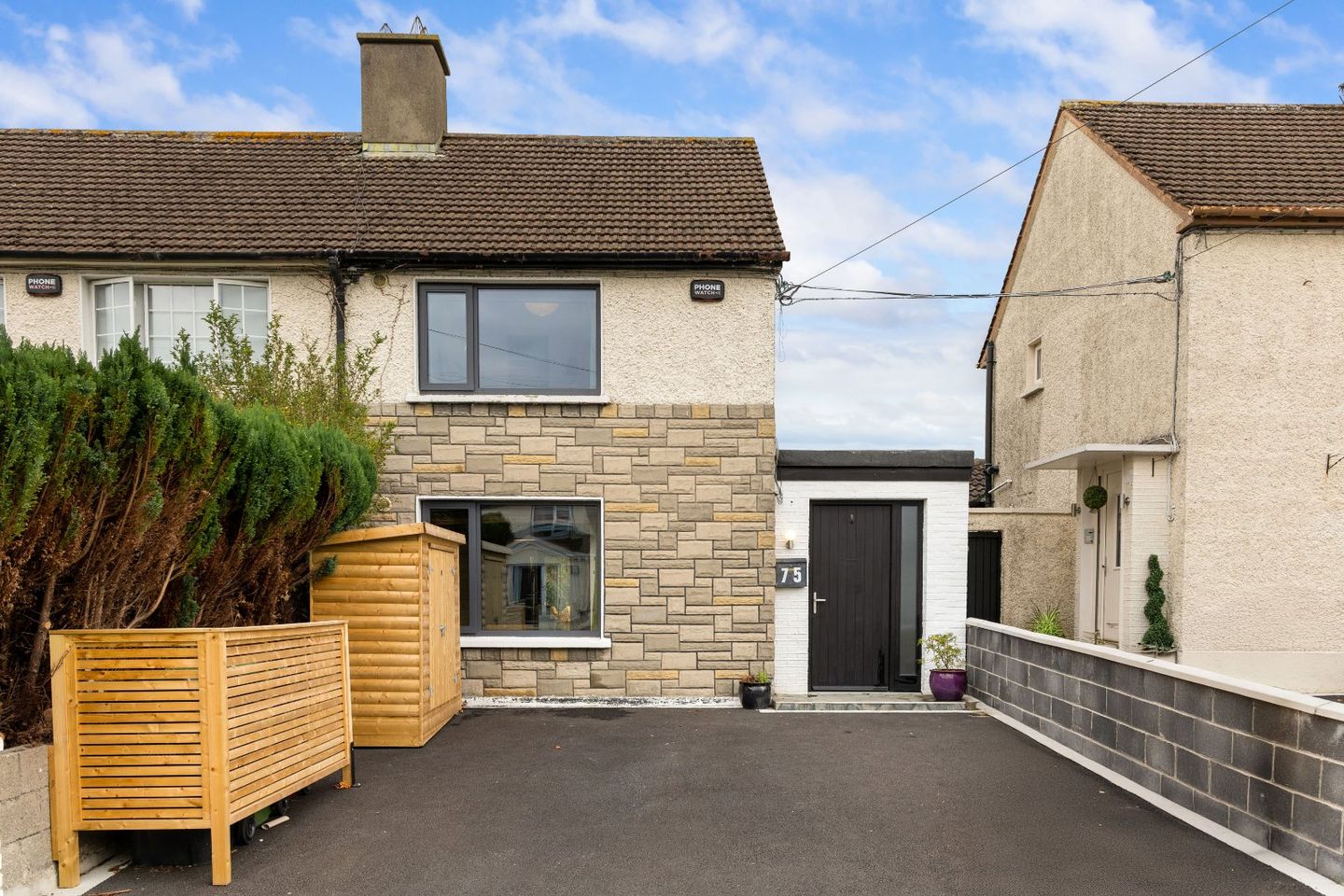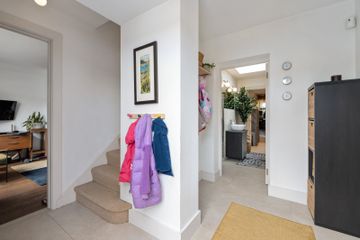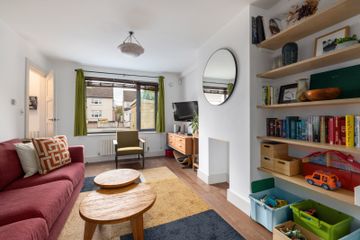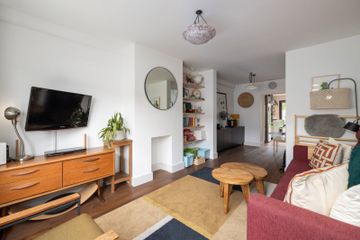



75 Loreto Avenue, Rathfarnham, Dublin 14, D14K2R1
€525,000
- Price per m²:€5,252
- Estimated Stamp Duty:€5,250
- Selling Type:By Private Treaty
- BER No:100357995
- Energy Performance:245.09 kWh/m2/yr
About this property
Highlights
- Upgraded and extended three-bedroom end-of-terrace family home
- Excellent position at the heart of a mature family friendly development
- Located off Nutgrove Avenue close to a wealth of amenities including schools, shops, parks & sports clubs
- Stylishly decorated and finished to a very high standard ready for new owners
- Cleverly extended to maximise potential while still maintaining a warm and cosy feel
Description
DNG Rathfarnham are delighted to present 75 Loreto Avenue to the market. This most impressive home comes to the market in upgraded and very stylish condition thanks to extensive works by the current owners. Originally a small two-bedroom end of terrace property the house has been extended and upgraded to provide approximately 100 square metres of living space across two floors. The well laid out accommodation comprises a welcoming L-shaped entrance hall, a lovely living room which connects to a fine dining room at the centre of the house. To the rear is an extended kitchen space with attractive modern fittings and double doors opening to the large rear garden. At the other side of the house a clever use of space finds a generous family bathroom which leads to a practical utility room with in turn leads to an extended reception room currently used as a home office but ideal as a third bedroom or lounge complete with its own door directly to the garden. Upstairs there is a generous landing space with hot-press and attic access as well as two double bedrooms and a second bathroom. Outside to the front is an attractive driveway with off-street parking for two cars as well as a custom made bin storage area. The rear garden stretches approximately 13 metres long and is very private. Laid out with patio, attractive lawn with mature planting and a separate sun deck to the rear it is the ideal space for families and those who like to spend time outdoors. With a stylish and tasteful decor throughout and high quality finishes 75 Loreto Avenue presents a rare opportunity for buyers to acquire a well positioned home in walk-in condition and is sure to prove very popular. Loreto Avenue is positioned at the heart of the mature development and only a couple of minutes’ walk from Nutgrove Avenue and the Nutgrove Shopping Centre. There is a great selection of schools at both primary and secondary level nearby as well as a choice of local parks and sports clubs. Public transport links include five Dublin Bus routes two minutes’ walk away and Green Line Luas 30 minutes away at Dundrum. A very attractive and move-in ready family home 75 Loreto Avenue must be seen to be fully appreciated and viewings can be arranged with selling agent Dan Steen. Entrance Hall 3.0m x 2.6m. Welcoming L-shaped entrance hall with tiled floor, coat storage area, stairs to first floor and burglar alarm panel. Living Room 4.1m x 3.3m. Bright front-facing reception room with wood floor, built-in shelving and opening to dining room. Dining Room 4.2m x 2.5m. Attractive dining space with wood floor, under-stair storage and picture window to winter-garden space outside. Door to rear leads directly to the kitchen. Kitchen 5.0m x 2.45m. Modern fully fitted kitchen with extensive storage, integrated appliances including Neff 5 ring gas hob, Electrolux double oven, Siemens stainless steel fridge-freezer, dishwasher, lots of counter space and attractive subway tiling. Double doors open to the rear garden and patio area. Bathroom 2.6m x 1.8m. Fully tiled bathroom with toilet, wash basin, chrome heated towel rail and full-size bath with shower attachment. Extra-large skylight above provides ample natural light. Utility Room 2.6m x 1.8m. Incredibly practical utility room with tile flooring, built-in storage and countertops with space & plumbing for washing machine and separate dryer. Convenient sink with tile splashback. Bedroom 3/Home Office 5.5m x 2.0m. Extended reception room suited to a variety of uses including lounge, third bedroom or, as is the current use, a home office. Laminate wood flooring and door directly to the patio and rear garden. Landing 2.0m x 1.7m. Carpeted landing space with hop press and folding attic stairs above leading to attic storage area. Bathroom 1.7m x 1.6m. Modern well finished bathroom with attractive floor tiling and stylish subway-style wall tiling. W.C, wash basin and corner shower. Bedroom 2 3.25m x 2.4m. Bright rear-facing double bedroom with carpet flooring and compact walk-in wardrobe space. Bedroom 1 4.15m x 2.9m. Spacious front-facing double bedroom with carpet flooring and built-in storage with drawers, shelving and hanging space. Front Driveway 8.0m x 6.7m. Recently upgraded driveway with quality tarmacadam finish, off-street parking for two cars and custom-built bin storage area. Rear Garden 13m x 6.7m. Very attractive and generously sized walled rear garden with patio area, lawn, mature borders and separate sundeck. Practical outdoor tap, steel storage shed and small winter-garden space.
The local area
The local area
Sold properties in this area
Stay informed with market trends
Local schools and transport

Learn more about what this area has to offer.
School Name | Distance | Pupils | |||
|---|---|---|---|---|---|
| School Name | Rathfarnham Educate Together | Distance | 260m | Pupils | 205 |
| School Name | Clochar Loreto National School | Distance | 360m | Pupils | 468 |
| School Name | Good Shepherd National School | Distance | 560m | Pupils | 213 |
School Name | Distance | Pupils | |||
|---|---|---|---|---|---|
| School Name | Divine Word National School | Distance | 610m | Pupils | 465 |
| School Name | St Mary's Boys National School | Distance | 870m | Pupils | 388 |
| School Name | S N Naithi | Distance | 1.2km | Pupils | 231 |
| School Name | Ballyroan Boys National School | Distance | 1.4km | Pupils | 388 |
| School Name | Gaelscoil Na Fuinseoige | Distance | 1.5km | Pupils | 426 |
| School Name | St Attractas Junior National School | Distance | 1.5km | Pupils | 338 |
| School Name | St Attracta's Senior School | Distance | 1.5km | Pupils | 353 |
School Name | Distance | Pupils | |||
|---|---|---|---|---|---|
| School Name | Gaelcholáiste An Phiarsaigh | Distance | 450m | Pupils | 304 |
| School Name | Loreto High School, Beaufort | Distance | 710m | Pupils | 645 |
| School Name | De La Salle College Churchtown | Distance | 1.1km | Pupils | 417 |
School Name | Distance | Pupils | |||
|---|---|---|---|---|---|
| School Name | Ballinteer Community School | Distance | 1.4km | Pupils | 404 |
| School Name | Goatstown Educate Together Secondary School | Distance | 1.6km | Pupils | 304 |
| School Name | Coláiste Éanna | Distance | 1.7km | Pupils | 612 |
| School Name | The High School | Distance | 1.8km | Pupils | 824 |
| School Name | Our Lady's School | Distance | 1.9km | Pupils | 798 |
| School Name | Sancta Maria College | Distance | 2.0km | Pupils | 574 |
| School Name | Stratford College | Distance | 2.2km | Pupils | 191 |
Type | Distance | Stop | Route | Destination | Provider | ||||||
|---|---|---|---|---|---|---|---|---|---|---|---|
| Type | Bus | Distance | 360m | Stop | Loreto Avenue | Route | S6 | Destination | The Square | Provider | Go-ahead Ireland |
| Type | Bus | Distance | 360m | Stop | Nutgrove Sc | Route | 161 | Destination | Rockbrook | Provider | Go-ahead Ireland |
| Type | Bus | Distance | 370m | Stop | Loreto Avenue | Route | S6 | Destination | Blackrock | Provider | Go-ahead Ireland |
Type | Distance | Stop | Route | Destination | Provider | ||||||
|---|---|---|---|---|---|---|---|---|---|---|---|
| Type | Bus | Distance | 370m | Stop | Nutgrove Sc | Route | 161 | Destination | Dundrum Luas | Provider | Go-ahead Ireland |
| Type | Bus | Distance | 390m | Stop | Loreto Park | Route | S6 | Destination | The Square | Provider | Go-ahead Ireland |
| Type | Bus | Distance | 390m | Stop | Loreto Park | Route | Um08 | Destination | Maynooth University North Campus | Provider | Slevins Coaches |
| Type | Bus | Distance | 460m | Stop | Nutgrove Court | Route | S6 | Destination | Blackrock | Provider | Go-ahead Ireland |
| Type | Bus | Distance | 480m | Stop | Nutgrove Court | Route | S6 | Destination | The Square | Provider | Go-ahead Ireland |
| Type | Bus | Distance | 520m | Stop | Nutgrove Retail Park | Route | S6 | Destination | Blackrock | Provider | Go-ahead Ireland |
| Type | Bus | Distance | 520m | Stop | Nutgrove Retail Park | Route | 161 | Destination | Dundrum Luas | Provider | Go-ahead Ireland |
Your Mortgage and Insurance Tools
Check off the steps to purchase your new home
Use our Buying Checklist to guide you through the whole home-buying journey.
Budget calculator
Calculate how much you can borrow and what you'll need to save
A closer look
BER Details
BER No: 100357995
Energy Performance Indicator: 245.09 kWh/m2/yr
Ad performance
- 29/10/2025Entered
- 9,384Property Views
- 15,296
Potential views if upgraded to a Daft Advantage Ad
Learn How
Daft ID: 16302987

