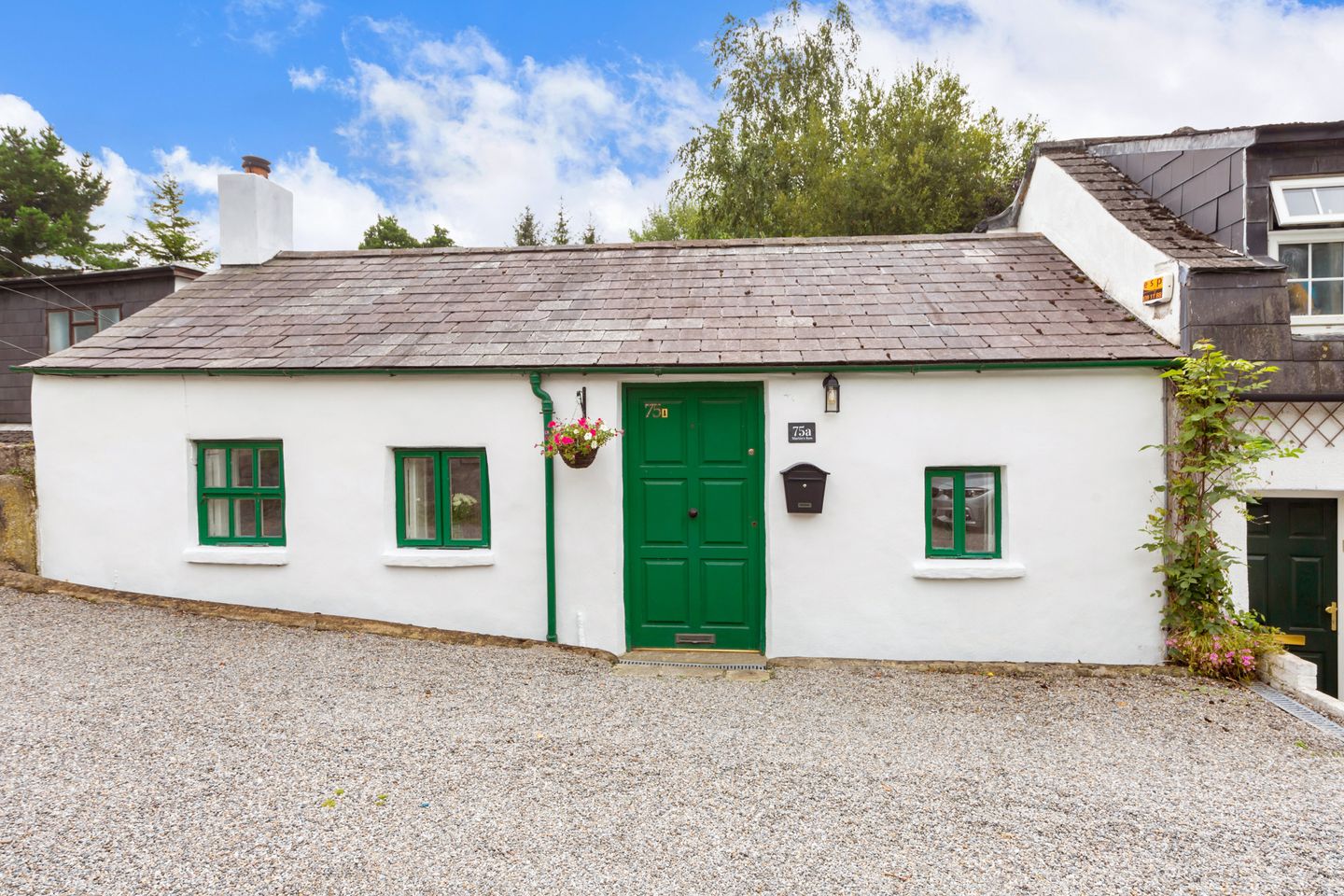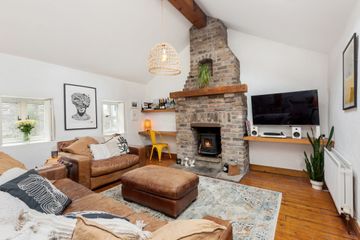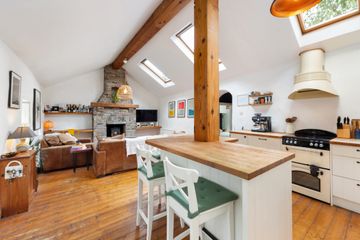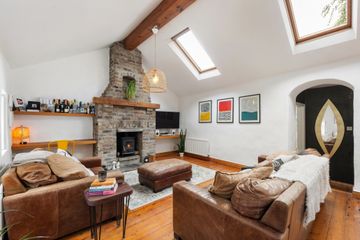



75A Martins Row, Chapelizod, Dublin 20, D20YR81
€495,000
- Price per m²:€6,602
- Estimated Stamp Duty:€4,950
- Selling Type:By Private Treaty
- BER No:105901391
- Energy Performance:430.24 kWh/m2/yr
About this property
Highlights
- A unique, character-filled two-bedroom bungalow in turnkey condition.
- G.F.C.H
- Fully renovated
- South facing roof terrace
- Walking distance from all essential amenities.
Description
Sherry FitzGerald are delighted to present 75A Martins Row to the market. Discover a truly unique and rare opportunity to acquire this charming 2-bedroom bungalow, ideally nestled in the picturesque and historic village of Chapelizod. Offering a delightful blend of rustic charm and contemporary comfort, this property stands out with its distinctive features and exceptional rooftop terrace, perfect for those seeking a tranquil retreat with character. This inviting bungalow offers a cleverly designed open-plan living space that forms the heart of the home. The expansive living room and kitchen area boasts warm timber flooring throughout, creating a cohesive and welcoming atmosphere. The living area is a cozy retreat, highlighted by an impressive, exposed brick chimney breast housing a charming wood-burning stove, complemented by bespoke shelving and a high vaulted ceiling with overhead skylights, bathing the space in natural light. The integrated kitchen area is equally appealing, featuring rustic timber countertops, white cabinetry, and a central timber pillar, providing a functional yet charming space for cooking and dining. The property comprises two well-proportioned bedrooms, both continuing the warm aesthetic with timber flooring underfoot. These comfortable spaces offer peaceful sanctuaries. The main family bathroom is a highlight, showcasing a striking design with a black and white patterned tiled floor, crisp white subway-tiled walls, and a vibrant deep green finish on the upper walls and ceiling. It features a modern vanity unit with a basin, a toilet, and a walk-in shower area, ensuring a contemporary and refreshing space. Step outside to the rear of the property where a private paved yard offers a secluded outdoor space, ideal for a small bistro set or potted plants. A truly exceptional feature of this home is the stairs leading up to a magnificent rooftop terrace. This expansive decked area provides ample space for outdoor entertaining, al fresco dining, and relaxation, all while enjoying elevated views and a sense of privacy amidst the surrounding greenery. Martins Row offers an enviable village setting in Chapelizod, known for its unique character, riverside walks, and proximity to Dublin City Centre. Residents benefit from easy access to local amenities, including shops, cafes, and pubs, while enjoying the tranquility of a village environment. Excellent transport links provide convenient access to the city and surrounding areas. This beautifully presented bungalow, with its distinctive open-plan living and enviable rooftop terrace, is a rare find and truly offers a unique lifestyle opportunity. Viewing is highly recommended. Contact Sherry FitzGerald today to arrange a viewing. Open Plan Living Kitchen Dining 8.51m x 4.33m. This expansive, open-plan space forms the heart of the home, featuring characterful timber flooring throughout. The living area boasts a rustic exposed brick chimney breast with a wood-burning stove, complemented by a high vaulted ceiling with skylights that flood the room with natural light. The integrated kitchen area offers timber countertops, white cabinetry, and a prominent island in the centre creating a functional and stylish space. Bedroom 1 4.35m x 2.94m. A comfortable bedroom featuring timber floorboards and built-in white wardrobes. A patio door provides direct access to the outdoor area. Bedroom 2 4.00m x 2.68m. Another inviting bedroom, also benefiting from timber floorboards and a patio door leads to the outdoor space. Bathroom 3.07m x 1.49m. This stylish bathroom showcases black and white patterned tiled flooring, with white subway tiles adorning the lower walls and a striking deep green paint finish on the upper walls and ceiling. It features a modern vanity unit with a sink, a spacious shower area and WC. Rooftop Terrace 8.14m x 5.08m. Accessible via stairs from the rear, this expansive decked area provides a superb outdoor space for entertaining, relaxation, and enjoying elevated views.
The local area
The local area
Sold properties in this area
Stay informed with market trends
Local schools and transport

Learn more about what this area has to offer.
School Name | Distance | Pupils | |||
|---|---|---|---|---|---|
| School Name | St Michaels Spec School | Distance | 280m | Pupils | 161 |
| School Name | Chapelizod National School | Distance | 660m | Pupils | 30 |
| School Name | Mount Sackville Primary School | Distance | 800m | Pupils | 166 |
School Name | Distance | Pupils | |||
|---|---|---|---|---|---|
| School Name | St Louise De Marillac Primary School | Distance | 850m | Pupils | 249 |
| School Name | St Patrick's National School Chapelizod | Distance | 860m | Pupils | 202 |
| School Name | Bainrion Na Naingeal | Distance | 1.1km | Pupils | 171 |
| School Name | Linn Dara Schools | Distance | 1.1km | Pupils | 52 |
| School Name | Mary Queen Of Angels 2 | Distance | 1.1km | Pupils | 112 |
| School Name | St Lorcans Boys National School | Distance | 1.2km | Pupils | 328 |
| School Name | St Brigid's Girls National School | Distance | 1.2km | Pupils | 329 |
School Name | Distance | Pupils | |||
|---|---|---|---|---|---|
| School Name | Mount Sackville Secondary School | Distance | 700m | Pupils | 654 |
| School Name | Caritas College | Distance | 780m | Pupils | 169 |
| School Name | Kylemore College | Distance | 1.0km | Pupils | 466 |
School Name | Distance | Pupils | |||
|---|---|---|---|---|---|
| School Name | St. Seton's Secondary School | Distance | 1.1km | Pupils | 778 |
| School Name | St. Dominic's College Ballyfermot | Distance | 1.1km | Pupils | 323 |
| School Name | St Johns College De La Salle | Distance | 1.2km | Pupils | 283 |
| School Name | Palmerestown Community School | Distance | 1.8km | Pupils | 773 |
| School Name | Castleknock College | Distance | 1.9km | Pupils | 775 |
| School Name | The King's Hospital | Distance | 2.3km | Pupils | 703 |
| School Name | Mercy Secondary School | Distance | 2.8km | Pupils | 328 |
Type | Distance | Stop | Route | Destination | Provider | ||||||
|---|---|---|---|---|---|---|---|---|---|---|---|
| Type | Bus | Distance | 370m | Stop | Glenaulin | Route | C6 | Destination | Ringsend Road | Provider | Dublin Bus |
| Type | Bus | Distance | 370m | Stop | Glenaulin | Route | L55 | Destination | Palmerstown | Provider | Go-ahead Ireland |
| Type | Bus | Distance | 370m | Stop | Glenaulin | Route | 26 | Destination | Merrion Square | Provider | Dublin Bus |
Type | Distance | Stop | Route | Destination | Provider | ||||||
|---|---|---|---|---|---|---|---|---|---|---|---|
| Type | Bus | Distance | 370m | Stop | Glenaulin | Route | C5 | Destination | Ringsend Road | Provider | Dublin Bus |
| Type | Bus | Distance | 380m | Stop | Glenaulin | Route | L55 | Destination | Chapelizod | Provider | Go-ahead Ireland |
| Type | Bus | Distance | 390m | Stop | Belgrove Park | Route | C5 | Destination | Ringsend Road | Provider | Dublin Bus |
| Type | Bus | Distance | 390m | Stop | Belgrove Park | Route | 26 | Destination | Merrion Square | Provider | Dublin Bus |
| Type | Bus | Distance | 390m | Stop | Belgrove Park | Route | C6 | Destination | Ringsend Road | Provider | Dublin Bus |
| Type | Bus | Distance | 420m | Stop | Belgrove Park | Route | C5 | Destination | Maynooth | Provider | Dublin Bus |
| Type | Bus | Distance | 420m | Stop | Belgrove Park | Route | C6 | Destination | Maynooth | Provider | Dublin Bus |
Your Mortgage and Insurance Tools
Check off the steps to purchase your new home
Use our Buying Checklist to guide you through the whole home-buying journey.
Budget calculator
Calculate how much you can borrow and what you'll need to save
BER Details
BER No: 105901391
Energy Performance Indicator: 430.24 kWh/m2/yr
Ad performance
- 23/10/2025Entered
- 9,614Property Views
- 15,671
Potential views if upgraded to a Daft Advantage Ad
Learn How
Similar properties
€450,000
41 The Weir, Martins Row, Chapelizod, Dublin 203 Bed · 3 Bath · Townhouse€475,000
33 Glenaulin, Chapelizod, Dublin 203 Bed · 2 Bath · Terrace€549,000
71 Palmerstown Avenue, Palmerstown, Dublin 20, D20YW683 Bed · 2 Bath · Terrace€550,000
19 Salmon Pool, Chapelizod Road, Islandbridge, Dublin 8, D08F2C03 Bed · 3 Bath · Apartment
Daft ID: 16199273

