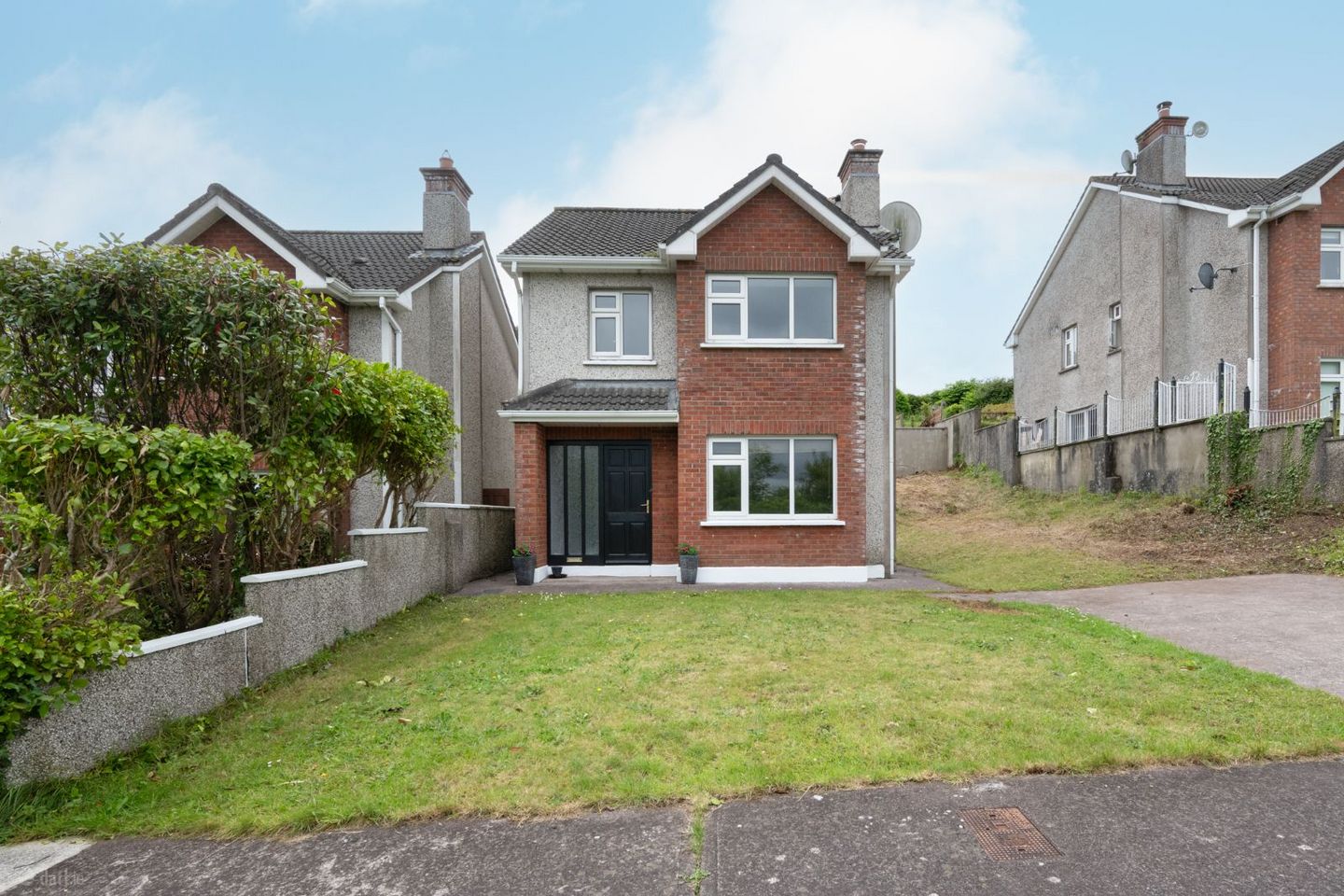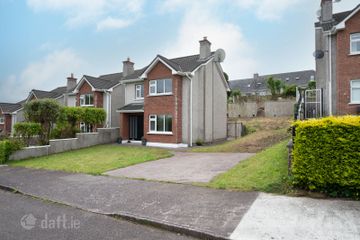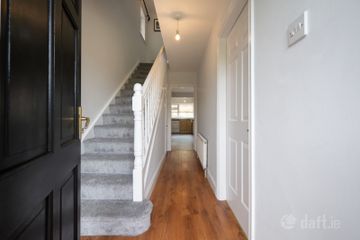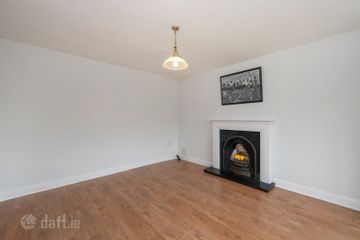



77 Bromley Park, Donnybrook, Donnybrook, Co. Cork, T12D81K
€395,000
- Price per m²:€4,158
- Estimated Stamp Duty:€3,950
- Selling Type:By Private Treaty
- BER No:103571733
About this property
Highlights
- Situated at the end of a quiet cul-de-sac
- Short stroll to Douglas village and local amenities
- Superb rear-garden oozing potential
- Deceptively spacious internally and well-maintained throughout
- Dual-zone heating
Description
Jeremy Murphy & Associates are delighted to bring to the market 77 Bromley Park, Donnybrook, Douglas, Cork. A superb, detached residence situated in a private location within Bromley, at the end of a quiet cul-de-sac. The property is in an enviable location within walking distance of Douglas village and all local amenities to include shops, bars, restaurants, gyms, and sports clubs. The property has been well-maintained over the years and is presented in very good condition throughout. The property benefits from numerous energy efficient upgrades to include an insulated attic, pumped walls, and new-boiler with dual-zone heating controls. Accommodation consists of entrance hallway, living room, kitchen/dining room, and wc. Upstairs there are three bedrooms, one en-suite and a family bathroom. FRONT OF PROPERTY To the front of the property there is off street parking for multiple cars. The front of the property is finished in a low-maintenance concrete Path and bound by a mature garden which is laid to lawn. There is superb space to the side of the property which may allow for further development, subject to planning permission. ENTRANCE HALLWAY A timber door with frosted glass leads into the entrance hallway. The entrance hallway comprises of timber laminate flooring, one centre light and one radiator. LIVING ROOM 4.9m x 3.7m This bright and spacious living room features timber flooring, one centre light, one radiator and one window overlooking the front of the property. The living room also has a feature fireplace. Large room with ample space for large settee. KITCHEN/DINING 5.9m x 5.5m This kitchen benefits from Lino flooring, one window overlooking the rear and three centre lights. The kitchen also benefits from a range of fitted solid timber effect kitchen units with a contrasting black countertop. The kitchen incorporates a stainless-steel sink with a draining board and is plumbed for a washing machine. The dining area can comfortably facilitate a large dining table and four to six chairs. Sliding patio doors provide access to the rear as well as plenty of natural light. GUEST WC 0.8m x 1.7m There is Lino flooring, one wash hand basin and a wc. The guest wc also incorporates one centre light and one radiator. STAIRS & LANDING The stairs and landing are fully carpeted. Via the landing there is access to the attic. MASTER BEDROOM 4.2m x 3.5m This double bedroom features carpet flooring, one centre light, one radiator and one window with overlooking the front of the property. Integrated robes provide ample storage space. ENSUITE 0.8m x 1.9m Three-piece suite including electric shower, wash hand basin and a wc. The ensuite also incorporates one centre light and one radiator. BEDROOM 2 3.7m x 4.4m This double bedroom features carpet flooring, one centre light, one radiator and one window with overlooking the rear. Integrated robes. BEDROOM 3 3.1m x 2m This bedroom features carpet flooring, one centre light, one radiator and one window overlooking the rear. MAIN BATHROOM 2.3m x 2.1m Three-piece bathroom suite incorporating a bath with shower attachment, wash hand basin and wc. The main bathroom has one window with frosted glass paneling overlooking the front along with one centre light and one radiator. REAR OF PROPERTY The rear of the property is incredibly deceptive from the front and features a low-maintenance patio area, as well as large rear garden which is oozing potential. The above details are for guidance only and do not form part of any contract. They have been prepared with care but we are not responsible for any inaccuracies. All descriptions, dimensions, references to condition and necessary permission for use and occupation, and other details are given in good faith and are believed to be correct but any intending purchaser or tenant should not rely on them as statements or representations of fact but must satisfy himself/herself by inspection or otherwise as to the correctness of each of them. In the event of any inconsistency between these particulars and the contract of sale, the latter shall prevail. The details are issued on the understanding that all negotiations on any property are conducted through this office.
The local area
The local area
Sold properties in this area
Stay informed with market trends
Local schools and transport

Learn more about what this area has to offer.
School Name | Distance | Pupils | |||
|---|---|---|---|---|---|
| School Name | St Columbas Boys National School | Distance | 740m | Pupils | 364 |
| School Name | St Columba's Girls National School | Distance | 770m | Pupils | 370 |
| School Name | St Luke's School Douglas | Distance | 810m | Pupils | 207 |
School Name | Distance | Pupils | |||
|---|---|---|---|---|---|
| School Name | Scoil Niocláis | Distance | 1.2km | Pupils | 746 |
| School Name | Gaelscoil Na Dúglaise | Distance | 1.2km | Pupils | 438 |
| School Name | Scoil Bhríde Eglantine | Distance | 1.8km | Pupils | 388 |
| School Name | St Anthony's National School | Distance | 2.4km | Pupils | 598 |
| School Name | Rochestown National School | Distance | 2.6km | Pupils | 465 |
| School Name | Beaumont Boys National School | Distance | 2.6km | Pupils | 289 |
| School Name | Beaumont Girls National School | Distance | 2.6km | Pupils | 324 |
School Name | Distance | Pupils | |||
|---|---|---|---|---|---|
| School Name | Douglas Community School | Distance | 1.3km | Pupils | 562 |
| School Name | Regina Mundi College | Distance | 1.8km | Pupils | 562 |
| School Name | Christ King Girls' Secondary School | Distance | 2.4km | Pupils | 703 |
School Name | Distance | Pupils | |||
|---|---|---|---|---|---|
| School Name | Coláiste Chríost Rí | Distance | 3.0km | Pupils | 506 |
| School Name | Ashton School | Distance | 3.0km | Pupils | 532 |
| School Name | Presentation Secondary School | Distance | 3.2km | Pupils | 164 |
| School Name | Coláiste Éamann Rís | Distance | 3.4km | Pupils | 760 |
| School Name | Coláiste Daibhéid | Distance | 3.6km | Pupils | 183 |
| School Name | Ursuline College Blackrock | Distance | 3.6km | Pupils | 359 |
| School Name | Nagle Community College | Distance | 3.7km | Pupils | 297 |
Type | Distance | Stop | Route | Destination | Provider | ||||||
|---|---|---|---|---|---|---|---|---|---|---|---|
| Type | Bus | Distance | 120m | Stop | Hillcourt | Route | 207 | Destination | St. Patrick Street | Provider | Bus Éireann |
| Type | Bus | Distance | 210m | Stop | Donnybrook Terrace | Route | 207 | Destination | Ballyvolane | Provider | Bus Éireann |
| Type | Bus | Distance | 210m | Stop | Donnybrook Terrace | Route | 207 | Destination | St. Patrick Street | Provider | Bus Éireann |
Type | Distance | Stop | Route | Destination | Provider | ||||||
|---|---|---|---|---|---|---|---|---|---|---|---|
| Type | Bus | Distance | 350m | Stop | Grange Park | Route | 206 | Destination | Grange | Provider | Bus Éireann |
| Type | Bus | Distance | 350m | Stop | Grange Park | Route | 206 | Destination | South Mall | Provider | Bus Éireann |
| Type | Bus | Distance | 390m | Stop | Donnybrook Hill | Route | 207 | Destination | Donnybrook | Provider | Bus Éireann |
| Type | Bus | Distance | 440m | Stop | Ardarrig | Route | 216 | Destination | University Hospital | Provider | Bus Éireann |
| Type | Bus | Distance | 480m | Stop | Donnybrook Hill | Route | 206 | Destination | South Mall | Provider | Bus Éireann |
| Type | Bus | Distance | 540m | Stop | Scart Cross | Route | 207 | Destination | Donnybrook | Provider | Bus Éireann |
| Type | Bus | Distance | 600m | Stop | Wheatridge | Route | 216 | Destination | University Hospital | Provider | Bus Éireann |
Your Mortgage and Insurance Tools
Check off the steps to purchase your new home
Use our Buying Checklist to guide you through the whole home-buying journey.
Budget calculator
Calculate how much you can borrow and what you'll need to save
BER Details
BER No: 103571733
Ad performance
- Date listed12/06/2025
- Views17,325
- Potential views if upgraded to an Advantage Ad28,240
Similar properties
€365,000
36 Glenside, Pinecroft, Grange, Co. Cork, T12D1VF3 Bed · 1 Bath · Semi-D€375,000
43 Manor Avenue, Maryborough Ridge, Douglas, Cork, T12PT723 Bed · 3 Bath · Duplex€395,000
4 The Glen, Greenvalley, Donnybrook, Co. Cork, T12KTD33 Bed · 3 Bath · Semi-D€395,000
Ferrycarrig, 1 Donnybrook Drive, Donnybrook, Co. Cork, T12F8E23 Bed · 3 Bath · Semi-D
€400,000
Lisaville, Church Road, Douglas, Co. Cork, T12KCA43 Bed · 1 Bath · Detached€415,000
9 Clifton, Grange, Douglas, Co. Cork, T12V8D33 Bed · 1 Bath · Detached€455,000
3 Bed Mid Townhouse, Belview Wood, Belview Wood, Maryborough, Douglas, Co. Cork3 Bed · 3 Bath · Townhouse€475,000
21 Bellevue Heights, Frankfield, Douglas, Co. Cork, T12XF6V4 Bed · 3 Bath · Semi-D€500,000
3 Bed Terraced House, Bayly, Bayly, Douglas, Co. Cork3 Bed · 3 Bath · Terrace€545,000
16 Douglas Close, Douglas, Co. Cork, T12TKF23 Bed · 3 Bath · Terrace€550,000
4 Bed Semi-Detached House, Bayly, Bayly, Douglas, Co. Cork4 Bed · 3 Bath · Semi-D€550,000
13 Birch View, Mount Woods, Douglas, Co. Cork, T12X04N4 Bed · 3 Bath · Semi-D
Daft ID: 16172365

