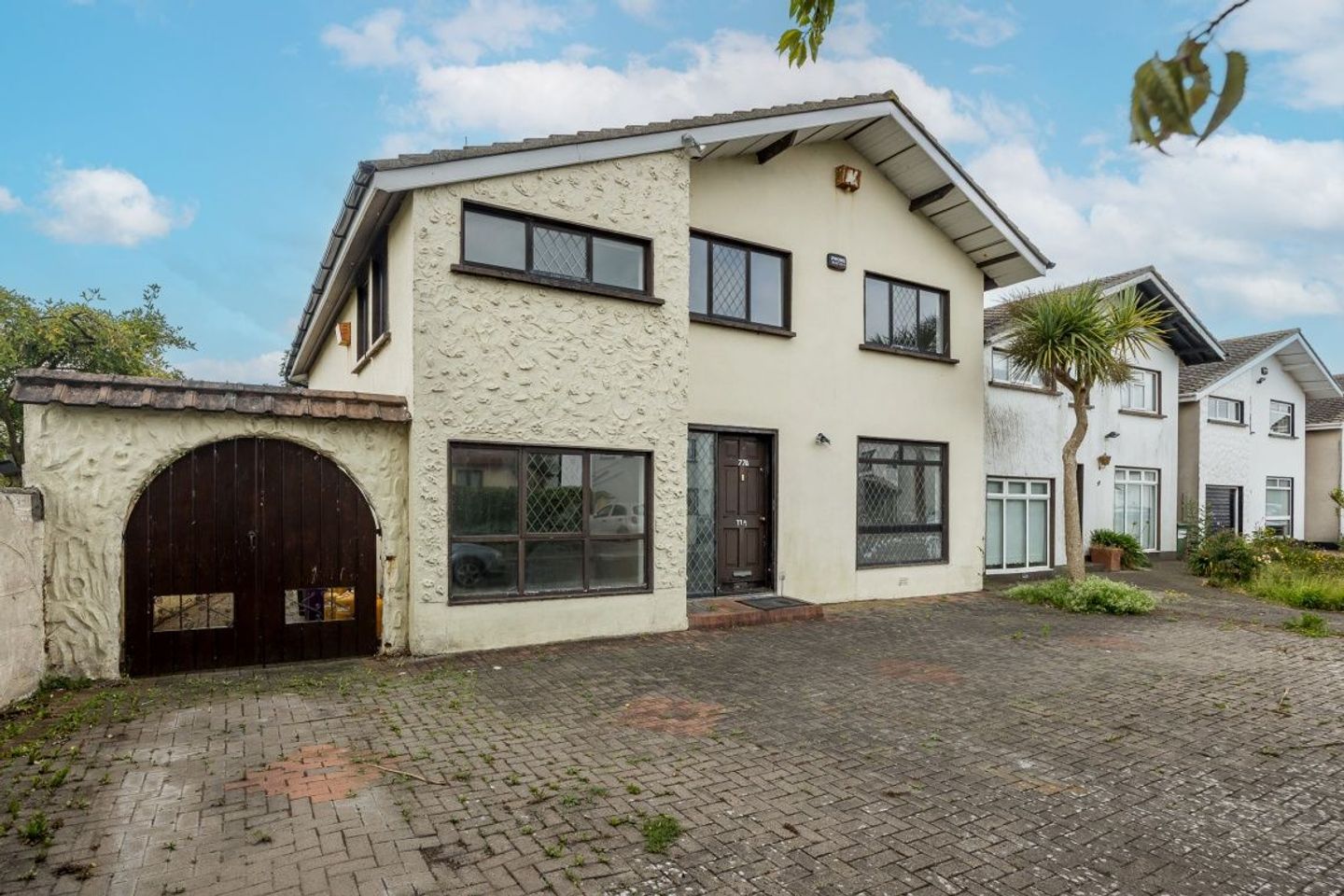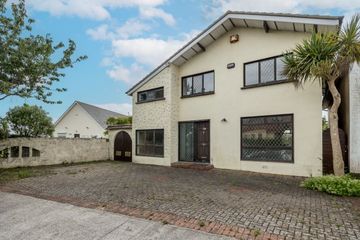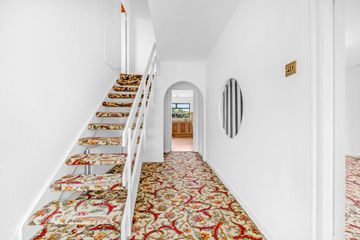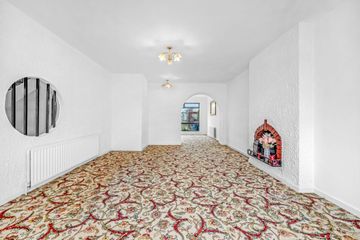



77a The Dunes, Portmarnock, Portmarnock, Co. Dublin, D13H978
€850,000
- Price per m²:€4,749
- Estimated Stamp Duty:€8,500
- Selling Type:By Private Treaty
- BER No:118522606
- Energy Performance:295.99 kWh/m2/yr
About this property
Description
A truly magnificent 6 bedroom detached residence set in a prime location in the heart of Portmarnock. Although in need of modernising throughout, no.77a The Dunes boasts spacious accomodation throughout, enjoys a south facing rear garden and is ideally tucked away in this family friendly estate. It’s well proportioned accommodation expands over c.179 sq.m has a well balanced layout which is ideal for growing families. On arrival you are greeted by a large driveway with parking for 3/4 cars. Upon entry there is an entrance hallway, a spacious lounge leading to leading to a formal dining area. The kitchen/breakfast area is fully fitted, utility room with guest wc and a kids play room. On the first floor there are 6 spacious bedrooms, master bedroom ensuite and a main family bathroom. The rear garden has a sunny south facing aspect and is not overlooked. The Dunes is situated just off Strand Road only seconds walk to Portmarnock Village which has an array of shops, cafes and supermarket. A whole host of other local amenties are all within easy walking distance. Features include: • Oil central heating system • South facing rear garden • Not overlooked • Ideal location • Fantastic potential to create the perfect family home Accommodation: Hall 4.96 x 2.1 Coat closet, carpet Lounge 6.12 x 4.12 Open fire, arch to dining room, carpet Dining Area 3.4 x 3.12 Carpet floor Kitchen 4.62 x 3.10 Decorative timber floor, fitted units, gas hob, extractor fan, double oven, dishwasher, fridge-freezer, arch to breakfast area Breakfast Area 2.71 x 2.71 Decorative timber floor, doors to garden Utility& WC 2.66 x 2.6 Plumbed for washer/dryer, wc, boiler, side access Playroom 4.9 x 2.55 Stairs/Landing Access to attic East Wing Bedroom 1 6.04 x 2.77 Decorative timber floor, velux roof lights Bedroom 2 4.3 x 2.60 West Wing Bedroom 3 3.24 x 2.73 Carpet floor Master Bedroom 4.67 x 3.48 Carpet floor, fitted wardrobe Ensuite 1.7 x 1.70 Tiled floor & walls, wc, whb, shower Bedroom 5 3.2 x 3.0 Carpet, fitted wardrobe Bedroom 6 3.26 x 3.2 Stained floor, Fitted wardrobe Bathroom 2.35 x 2 Laminate floor, bath, wc, whb, hotpress Garden Side passage, concrete shed, south facing, mature trees
The local area
The local area
Sold properties in this area
Stay informed with market trends
Local schools and transport

Learn more about what this area has to offer.
School Name | Distance | Pupils | |||
|---|---|---|---|---|---|
| School Name | St Marnock's National School | Distance | 240m | Pupils | 623 |
| School Name | Martello National School | Distance | 1.9km | Pupils | 330 |
| School Name | St Helens Senior National School | Distance | 2.0km | Pupils | 371 |
School Name | Distance | Pupils | |||
|---|---|---|---|---|---|
| School Name | St Michaels House Special School | Distance | 2.6km | Pupils | 56 |
| School Name | St. Francis Of Assisi National School | Distance | 2.7km | Pupils | 435 |
| School Name | Belmayne Educate Together National School | Distance | 2.8km | Pupils | 409 |
| School Name | St Laurence's National School | Distance | 2.8km | Pupils | 425 |
| School Name | Stapolin Educate Together National School | Distance | 2.9km | Pupils | 299 |
| School Name | Malahide / Portmarnock Educate Together National School | Distance | 3.0km | Pupils | 390 |
| School Name | Kinsealy National School | Distance | 3.0km | Pupils | 190 |
School Name | Distance | Pupils | |||
|---|---|---|---|---|---|
| School Name | Portmarnock Community School | Distance | 1.2km | Pupils | 960 |
| School Name | Malahide Community School | Distance | 2.3km | Pupils | 1246 |
| School Name | St Marys Secondary School | Distance | 2.8km | Pupils | 242 |
School Name | Distance | Pupils | |||
|---|---|---|---|---|---|
| School Name | Grange Community College | Distance | 2.9km | Pupils | 526 |
| School Name | Gaelcholáiste Reachrann | Distance | 2.9km | Pupils | 494 |
| School Name | Belmayne Educate Together Secondary School | Distance | 3.0km | Pupils | 530 |
| School Name | Pobalscoil Neasáin | Distance | 3.3km | Pupils | 805 |
| School Name | St. Fintan's High School | Distance | 3.8km | Pupils | 716 |
| School Name | Donahies Community School | Distance | 4.2km | Pupils | 494 |
| School Name | Santa Sabina Dominican College | Distance | 4.4km | Pupils | 749 |
Type | Distance | Stop | Route | Destination | Provider | ||||||
|---|---|---|---|---|---|---|---|---|---|---|---|
| Type | Bus | Distance | 240m | Stop | The Dunes | Route | 102 | Destination | Dublin Airport | Provider | Go-ahead Ireland |
| Type | Bus | Distance | 240m | Stop | The Dunes | Route | 42d | Destination | Dcu | Provider | Dublin Bus |
| Type | Bus | Distance | 240m | Stop | The Dunes | Route | 32x | Destination | Malahide | Provider | Dublin Bus |
Type | Distance | Stop | Route | Destination | Provider | ||||||
|---|---|---|---|---|---|---|---|---|---|---|---|
| Type | Bus | Distance | 260m | Stop | The Dunes | Route | 102 | Destination | Sutton Station | Provider | Go-ahead Ireland |
| Type | Bus | Distance | 260m | Stop | The Dunes | Route | 42d | Destination | Strand Road | Provider | Dublin Bus |
| Type | Bus | Distance | 260m | Stop | The Dunes | Route | 32x | Destination | Ucd | Provider | Dublin Bus |
| Type | Bus | Distance | 320m | Stop | Portmarnock Village | Route | 42d | Destination | Strand Road | Provider | Dublin Bus |
| Type | Bus | Distance | 320m | Stop | Portmarnock Village | Route | 42n | Destination | Portmarnock | Provider | Nitelink, Dublin Bus |
| Type | Bus | Distance | 320m | Stop | Portmarnock Village | Route | H2 | Destination | Abbey St Lower | Provider | Dublin Bus |
| Type | Bus | Distance | 320m | Stop | Portmarnock Village | Route | 102t | Destination | Sutton Park School | Provider | Go-ahead Ireland |
Your Mortgage and Insurance Tools
Check off the steps to purchase your new home
Use our Buying Checklist to guide you through the whole home-buying journey.
Budget calculator
Calculate how much you can borrow and what you'll need to save
BER Details
BER No: 118522606
Energy Performance Indicator: 295.99 kWh/m2/yr
Ad performance
- Date listed24/07/2025
- Views10,066
- Potential views if upgraded to an Advantage Ad16,408
Daft ID: 16229600

