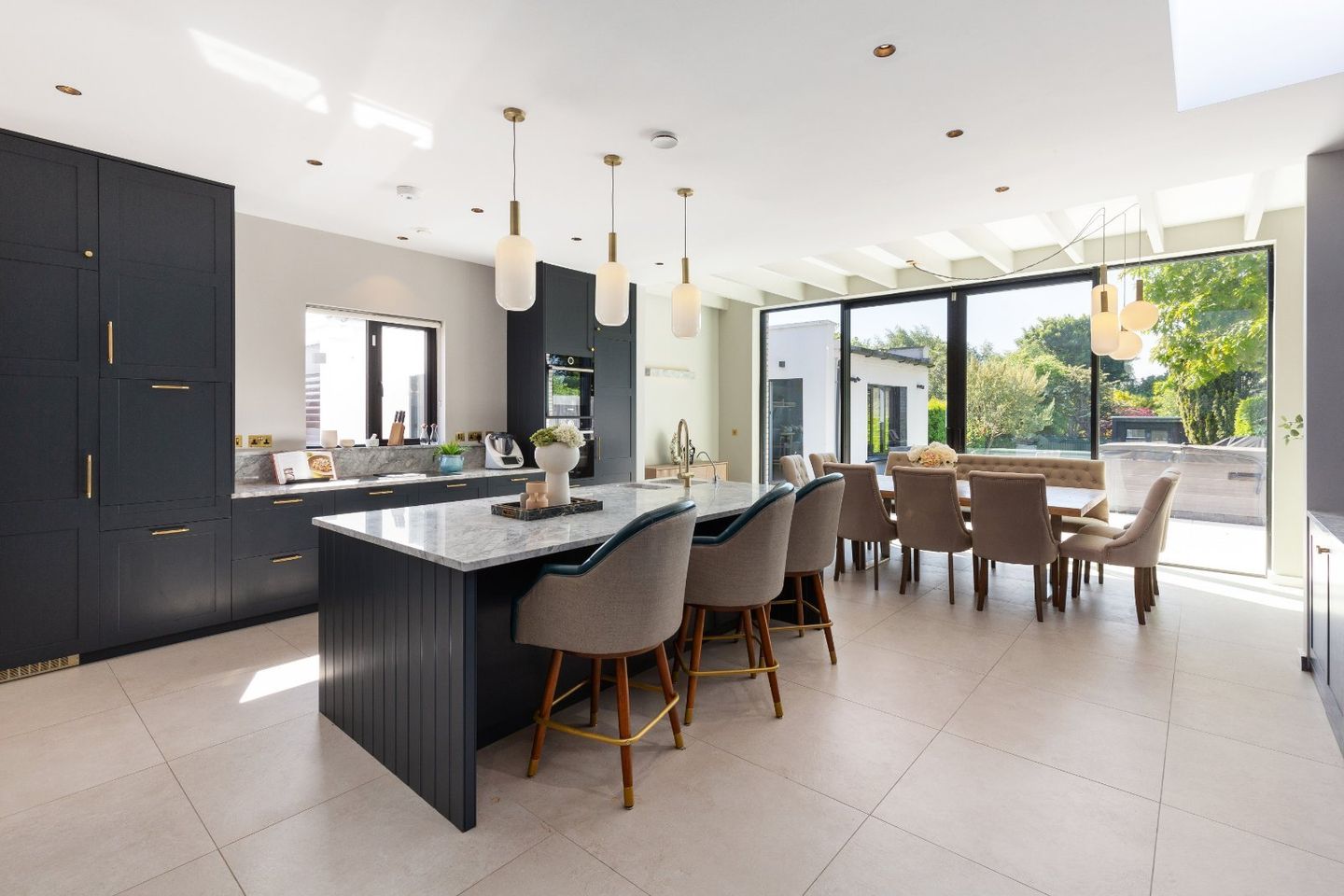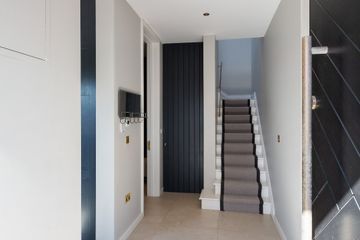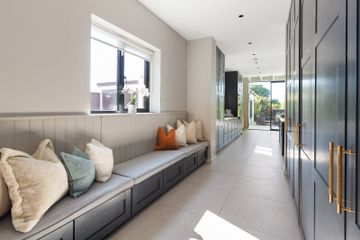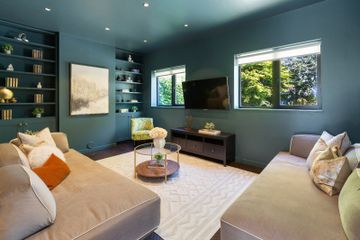



78 Kincora Road, Clontarf, Dublin 3, D03XH48
€1,900,000
- Price per m²:€9,049
- Estimated Stamp Duty:€44,000
- Selling Type:By Private Treaty
- BER No:102424553
- Energy Performance:68.73 kWh/m2/yr
About this property
Highlights
- A3 BER Energy efficient family home
- Completely refurbished and extended to the highest standards
- Large South facing mature back garden (not overlooked)
- 210 sq.m. of accommodation
- Under floor heating throughout ground floor
Description
DNG are delighted to present this magnificent family home combining contemporary style with 21st century craftsmanship laid out over two levels. Rachel Carmody Design have created a truly special interior, consisting of gracious reception rooms, bedrooms of elegant proportions and, at the heart of the house, a large open plan kitchen/dining/ family room. Naturally, the rear garden faces South, taking full advantage of the sun. Upon entering it is quite apparent that the standard of finish and quality building materials used have attributed to an impressive A3 energy rating. The underfloor heating (at ground level) and Vindr windows and doors throughout, ensure the energy costs are kept to an absolute minimum. The accommodation proudly comprises entrance porch with reception hallway with boot room area, cloakroom, guest wc, living room, kitchen/ dining room/ family room (all opening on to the magnificent landscaped South facing rear garden). There is a separate garage, a large utility room and a guest bedroom with ensuite (which enjoys its separate access). The feature contemporary staircase leads to the first floor which hosts four large bedrooms, the master suite has a large, practical wet room/shower room and a generous dressing room area. There are three other double bedrooms and a family bathroom that complete the internal accommodation. There are abundant bespoke storage solutions throughout this cleverly architecturally designed home. A splendid gravel drive leads to the front of the building. At the side of the property, there is a side access and a garage, the front also has parking for four cars. To the rear, the South facing garden is a very secluded and private space. There is a paved granite area offering excellent scope for outdoor entertaining and dining with a detached studio at the end of the garden, making it ideal for a home office or a gym. This is a wonderful opportunity to purchase a truly unique family home on what is widely regarded as one of Clontarf’s premier roads, Kincora Road. Entrance Hall Porcelain floor, under floor heating, recessed lighting, under stair storage area, bespoke seating with floor to ceiling storage. Guest WC Marblel stone whb, wc, porcelain floor, under floor heating, storage unit. Living Room Walnut oak parquet floor, under floor heating, recessed lighting, tv point, built in storage. Kitchen Dining Room Bespoke kitchen with large island unit, quartzite stone counter tops, double oven, hob with built in extractor, fridge, freezer, dishwasher, porcelain floor, under floor heating, recessed lighting. Family Room Porcelain floor, under floor heating, recessed lighting, tv point, bespoke seating. Landing Attic access, roof light, recessed lighting, glazed banister. Bedroom 1 Bespoke storage with dressing table, recessed lighting, large glazed picture windows overlooking rear garden. Ensuite Bathroom Marble floor, quartzite whb, wc, walk in shower with black marble surround, heated towel rail. Bedroom 2 Double room, recessed lighting. Family Bathroom Marble tiling, whb, wc, bath with rainwater shower. Bedroom 3 Double room, recessed lighting, overlooks front garden. Bedroom 4 Double room, recessed lighting, built in storage, overlooks front garden. Studio Apartment (Bedroom 5) Double room, built in storage, overlooks the rear garden. Ensuite Bathroom Marble tiled floor, wc, whb, shower. Utility Room Tiled floor, built in units, plumbed for washing machine and dishwasher. Garden Studio Detached self-contained unit with electricity supply.
The local area
The local area
Sold properties in this area
Stay informed with market trends
Local schools and transport
Learn more about what this area has to offer.
School Name | Distance | Pupils | |||
|---|---|---|---|---|---|
| School Name | Belgrove Infant Girls' School | Distance | 140m | Pupils | 203 |
| School Name | Belgrove Senior Boys' School | Distance | 160m | Pupils | 318 |
| School Name | Belgrove Junior Boys School | Distance | 170m | Pupils | 310 |
School Name | Distance | Pupils | |||
|---|---|---|---|---|---|
| School Name | Belgrove Senior Girls School | Distance | 170m | Pupils | 408 |
| School Name | Greenlanes National School | Distance | 710m | Pupils | 281 |
| School Name | Central Remedial Clinic | Distance | 750m | Pupils | 83 |
| School Name | Killester Boys National School | Distance | 1.4km | Pupils | 292 |
| School Name | Scoil Chiaráin Cbs | Distance | 1.7km | Pupils | 159 |
| School Name | Our Lady Of Consolation National School | Distance | 1.8km | Pupils | 308 |
| School Name | Howth Road National School | Distance | 1.8km | Pupils | 93 |
School Name | Distance | Pupils | |||
|---|---|---|---|---|---|
| School Name | Holy Faith Secondary School | Distance | 260m | Pupils | 665 |
| School Name | St Paul's College | Distance | 1.3km | Pupils | 637 |
| School Name | Mount Temple Comprehensive School | Distance | 1.7km | Pupils | 899 |
School Name | Distance | Pupils | |||
|---|---|---|---|---|---|
| School Name | Ardscoil Ris | Distance | 2.1km | Pupils | 560 |
| School Name | Marino College | Distance | 2.2km | Pupils | 277 |
| School Name | St. Joseph's Secondary School | Distance | 2.3km | Pupils | 263 |
| School Name | St. David's College | Distance | 2.4km | Pupils | 505 |
| School Name | Manor House School | Distance | 2.5km | Pupils | 669 |
| School Name | Mercy College Coolock | Distance | 2.6km | Pupils | 420 |
| School Name | Ringsend College | Distance | 2.6km | Pupils | 210 |
Type | Distance | Stop | Route | Destination | Provider | ||||||
|---|---|---|---|---|---|---|---|---|---|---|---|
| Type | Bus | Distance | 320m | Stop | Vernon Avenue | Route | 130 | Destination | Castle Ave | Provider | Dublin Bus |
| Type | Bus | Distance | 340m | Stop | Vernon Avenue | Route | 130 | Destination | Talbot Street | Provider | Dublin Bus |
| Type | Bus | Distance | 340m | Stop | Oultan Road | Route | 130 | Destination | Castle Ave | Provider | Dublin Bus |
Type | Distance | Stop | Route | Destination | Provider | ||||||
|---|---|---|---|---|---|---|---|---|---|---|---|
| Type | Bus | Distance | 340m | Stop | Oultan Road | Route | 31n | Destination | Howth | Provider | Nitelink, Dublin Bus |
| Type | Bus | Distance | 340m | Stop | Oultan Road | Route | 130 | Destination | Talbot Street | Provider | Dublin Bus |
| Type | Bus | Distance | 370m | Stop | John The Baptist Church | Route | 32x | Destination | Malahide | Provider | Dublin Bus |
| Type | Bus | Distance | 370m | Stop | John The Baptist Church | Route | 130 | Destination | Castle Ave | Provider | Dublin Bus |
| Type | Bus | Distance | 370m | Stop | John The Baptist Church | Route | 31n | Destination | Howth | Provider | Nitelink, Dublin Bus |
| Type | Bus | Distance | 400m | Stop | John The Baptist Church | Route | 32x | Destination | Ucd | Provider | Dublin Bus |
| Type | Bus | Distance | 400m | Stop | John The Baptist Church | Route | 130 | Destination | Talbot Street | Provider | Dublin Bus |
Your Mortgage and Insurance Tools
Check off the steps to purchase your new home
Use our Buying Checklist to guide you through the whole home-buying journey.
Budget calculator
Calculate how much you can borrow and what you'll need to save
BER Details
BER No: 102424553
Energy Performance Indicator: 68.73 kWh/m2/yr
Statistics
- 26/09/2025Entered
- 4,038Property Views
- 6,582
Potential views if upgraded to a Daft Advantage Ad
Learn How
Similar properties
€1,850,000
Bergamo, 35 Baymount Park, Clontarf, Dublin 3, D03R2565 Bed · 2 Bath · Detached€1,850,000
11 Seafield Road West, Clontarf, Dublin 3, D03X9955 Bed · 3 Bath · End of Terrace€2,495,000
52 Clontarf Road, Clontarf, Dublin 3, D03E2K35 Bed · 4 Bath · Semi-D€2,500,000
Saint Dominics, 54 Castle Avenue, Clontarf, Dublin 3, D03NY306 Bed · 3 Bath · Semi-D
Daft ID: 16280196


