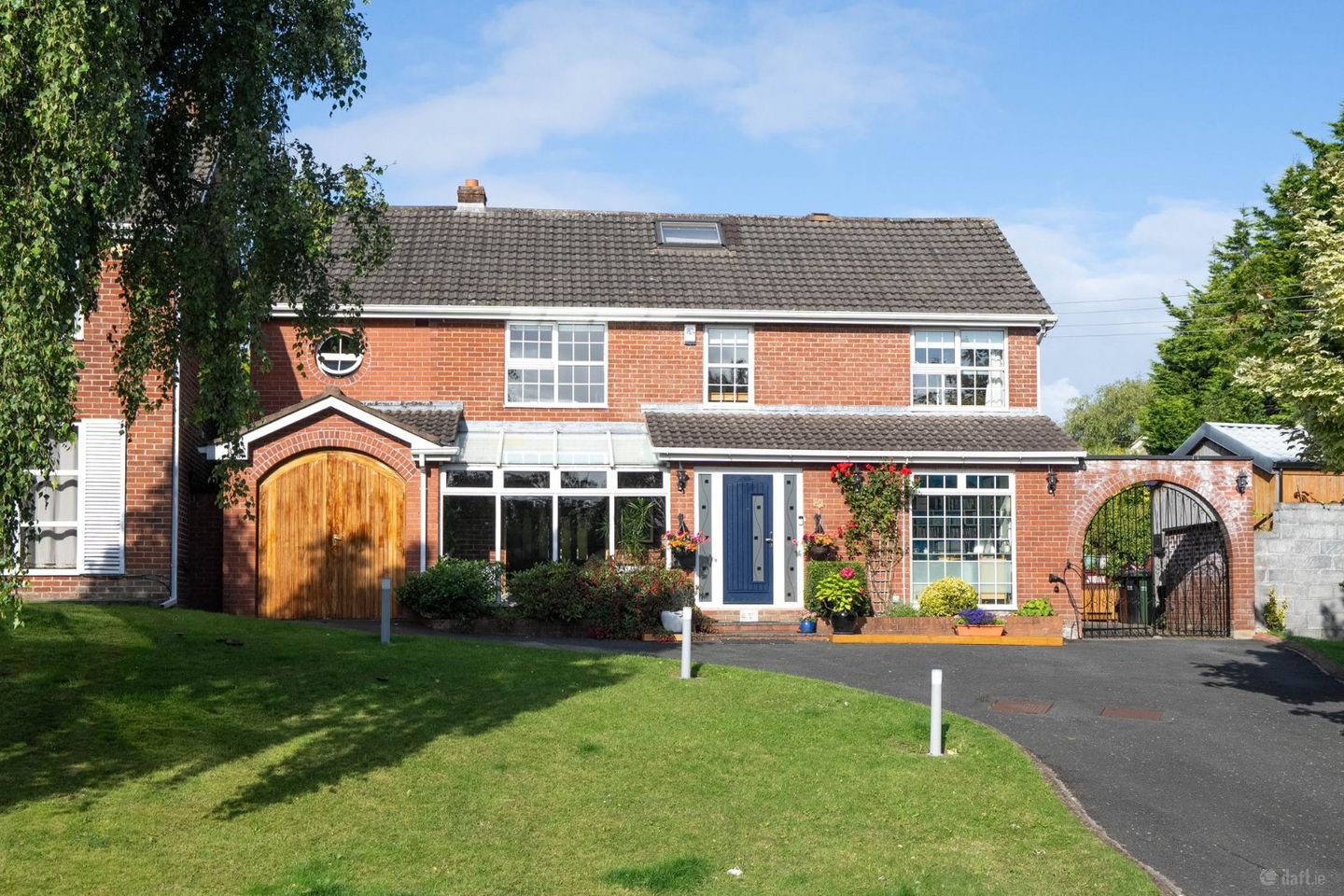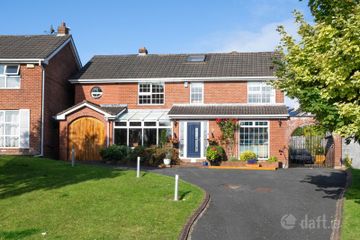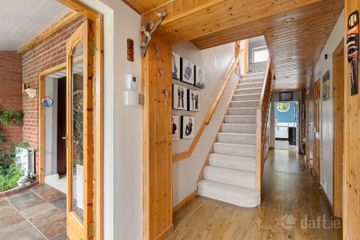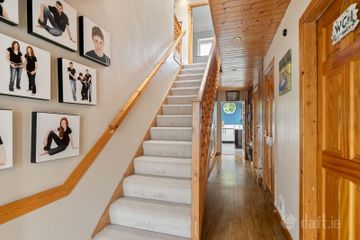



78 Shanganagh Vale, Cabinteely, Dublin 18, D18FY20
€995,000
- Price per m²:€5,292
- Estimated Stamp Duty:€9,950
- Selling Type:By Private Treaty
- BER No:111185161
- Energy Performance:197.79 kWh/m2/yr
About this property
Description
A Striking Home in the Heart of Cabinteely. This expansive five-bedroom residence in the sought-after Shanganagh Vale offers a rare blend of architectural flair and family comfort. At its heart is a breathtaking, architecturally designed kitchen extension, crowned with a vaulted ceiling, bathed in light from its triple aspect windows and distinctive portico feature. Perfectly suited to the passionate cook, it boasts a fully equipped layout with a generous walk-in pantry, making both everyday meals and dinner parties a pleasure. Upstairs are four generously proportioned bedrooms. The master features a walk-in wardrobe with vanity space and a fully equipped en-suite. Living Spaces that Inspire. The ground floor is a haven for versatile living, offering abundant space for family gatherings and quiet retreats alike. Two separate studies provide the ideal work-from-home setup, while a charming alcove with an indoor goldfish pond adds a touch of tranquillity and individuality. Three well-appointed bathrooms, including a luxurious master ensuite, ensure comfort and convenience for the whole household. Upstairs A Garden and Lifestyle to Cherish Step outside to a large wrap-around garden bursting with colourful planting, creating a vibrant backdrop for outdoor dining, play, or peaceful reflection. A separate wood cabin, complete with modern amenities, offers endless possibilities — from guest accommodation to a creative studio. A handy garden tool shed increases the optimal nature of the expansive garden. There is also a full garage adjoining the property that can accommodate many needs and offers further conversion possibilities. Located close to an array of green spaces and parks, this is a home where nature, design, and practicality come together in perfect harmony. To the front is a generous driveway with space for multiple cars and also features and EV (electrical vehicle) charging point. Key Features: • Large five-bedroom home in Shanganagh Vale, Cabinteely • Architecturally designed vaulted ceiling kitchen extension with triple aspect and portico window • Cook’s kitchen with generous walk-in pantry • Abundant ground floor living space with two studies • Alcove featuring indoor goldfish pond • Three bathrooms, including master ensuite • Large wrap-around garden with colourful planting • Separate wood cabin with modern amenities • EV charging point • Full garage • Master with walk in wardrobe and vanity space • Large driveway with ample space for 3 cars • Close to multiple parks and green spaces
The local area
The local area
Sold properties in this area
Stay informed with market trends
Local schools and transport

Learn more about what this area has to offer.
School Name | Distance | Pupils | |||
|---|---|---|---|---|---|
| School Name | Scoil Cholmcille Junior | Distance | 360m | Pupils | 122 |
| School Name | Scoil Cholmcille Senior | Distance | 390m | Pupils | 153 |
| School Name | Ballyowen Meadows | Distance | 790m | Pupils | 54 |
School Name | Distance | Pupils | |||
|---|---|---|---|---|---|
| School Name | St John's National School | Distance | 830m | Pupils | 174 |
| School Name | St. Columbanus National School | Distance | 1.1km | Pupils | 115 |
| School Name | Gaelscoil Phadraig | Distance | 1.1km | Pupils | 126 |
| School Name | Cherrywood Educate Together National School | Distance | 1.1km | Pupils | 166 |
| School Name | Good Counsel Girls | Distance | 1.2km | Pupils | 389 |
| School Name | Johnstown Boys National School | Distance | 1.3km | Pupils | 383 |
| School Name | Rathmichael National School | Distance | 2.0km | Pupils | 203 |
School Name | Distance | Pupils | |||
|---|---|---|---|---|---|
| School Name | St Laurence College | Distance | 250m | Pupils | 281 |
| School Name | Cabinteely Community School | Distance | 1.1km | Pupils | 517 |
| School Name | Holy Child Killiney | Distance | 1.7km | Pupils | 395 |
School Name | Distance | Pupils | |||
|---|---|---|---|---|---|
| School Name | Clonkeen College | Distance | 2.2km | Pupils | 630 |
| School Name | St Joseph Of Cluny Secondary School | Distance | 2.2km | Pupils | 256 |
| School Name | Holy Child Community School | Distance | 2.5km | Pupils | 275 |
| School Name | Rathdown School | Distance | 2.7km | Pupils | 349 |
| School Name | Loreto College Foxrock | Distance | 3.3km | Pupils | 637 |
| School Name | John Scottus Secondary School | Distance | 4.0km | Pupils | 197 |
| School Name | Loreto Abbey Secondary School, Dalkey | Distance | 4.0km | Pupils | 742 |
Type | Distance | Stop | Route | Destination | Provider | ||||||
|---|---|---|---|---|---|---|---|---|---|---|---|
| Type | Bus | Distance | 290m | Stop | St Laurence College | Route | E1 | Destination | Northwood | Provider | Dublin Bus |
| Type | Bus | Distance | 290m | Stop | St Laurence College | Route | E1 | Destination | Parnell Square | Provider | Dublin Bus |
| Type | Bus | Distance | 290m | Stop | St Laurence College | Route | E1 | Destination | Provider | Dublin Bus |
Type | Distance | Stop | Route | Destination | Provider | ||||||
|---|---|---|---|---|---|---|---|---|---|---|---|
| Type | Bus | Distance | 310m | Stop | St Laurence College | Route | E1 | Destination | Ballywaltrim | Provider | Dublin Bus |
| Type | Bus | Distance | 440m | Stop | Kilbogget Grove | Route | E1 | Destination | Parnell Square | Provider | Dublin Bus |
| Type | Bus | Distance | 450m | Stop | Kilbogget Grove | Route | E1 | Destination | Ballywaltrim | Provider | Dublin Bus |
| Type | Bus | Distance | 450m | Stop | Kilbogget Grove | Route | 84n | Destination | Charlesland | Provider | Nitelink, Dublin Bus |
| Type | Bus | Distance | 460m | Stop | Ballybrack Sc | Route | 111 | Destination | Dalkey | Provider | Go-ahead Ireland |
| Type | Bus | Distance | 460m | Stop | Ballybrack Sc | Route | 111 | Destination | Dun Laoghaire | Provider | Go-ahead Ireland |
| Type | Bus | Distance | 460m | Stop | Ballybrack Sc | Route | 7b | Destination | Mountjoy Square | Provider | Dublin Bus |
Your Mortgage and Insurance Tools
Check off the steps to purchase your new home
Use our Buying Checklist to guide you through the whole home-buying journey.
Budget calculator
Calculate how much you can borrow and what you'll need to save
A closer look
BER Details
BER No: 111185161
Energy Performance Indicator: 197.79 kWh/m2/yr
Ad performance
- Date listed15/08/2025
- Views10,446
- Potential views if upgraded to an Advantage Ad17,027
Similar properties
€995,000
36 Boyd Avenue, Honey Park, Dun Laoghaire, Co. Dublin, A96P9W85 Bed · 4 Bath · End of Terrace€1,295,000
Rockton, Old Bray Road, Foxrock, Dublin 18, D18W2N95 Bed · 3 Bath · Detached€1,400,000
"Woodville", 10 The Coppins, Brighton Road, Foxrock, Dublin 18, D18T3C15 Bed · 3 Bath · Detached€1,500,000
3 Cairn Hill, Westminster Road, Foxrock, Dublin, D18K3E85 Bed · 2 Bath · Detached
€1,595,000
3 Cairnbrook, Dublin 18, Carrickmines, Dublin 18, D18YV025 Bed · 5 Bath · Detached€1,645,000
The Old Glebe House, The Glebe, The Glebe, Rathmichael, Co. Dublin5 Bed · 4 Bath · Detached€1,795,000
Small Oaks, 6 Rathmichael Haven, Rathmichael, Dublin 18, D18A7025 Bed · 6 Bath · Detached€1,900,000
Aspen, Violet Hill, Church Road, Killiney, Co Dublin, A96C4495 Bed · 4 Bath · Detached€1,995,000
Aberfoyle, Bray Road, Foxrock, Dublin 18, D18X6K85 Bed · 5 Bath · Detached€3,250,000
Glencarrig, Falls Road, Shankill, Dublin 18, D18X2T85 Bed · 3 Bath · Bungalow€3,350,000
7 Rathmichael Haven, Rathmichael, Dublin 18, D18A0E18 Bed · 10 Bath · Detached€4,250,000
Mountsandel, Brighton Road, Foxrock, Dublin 18, D18R9F36 Bed · 4 Bath · Detached
Daft ID: 16202711

