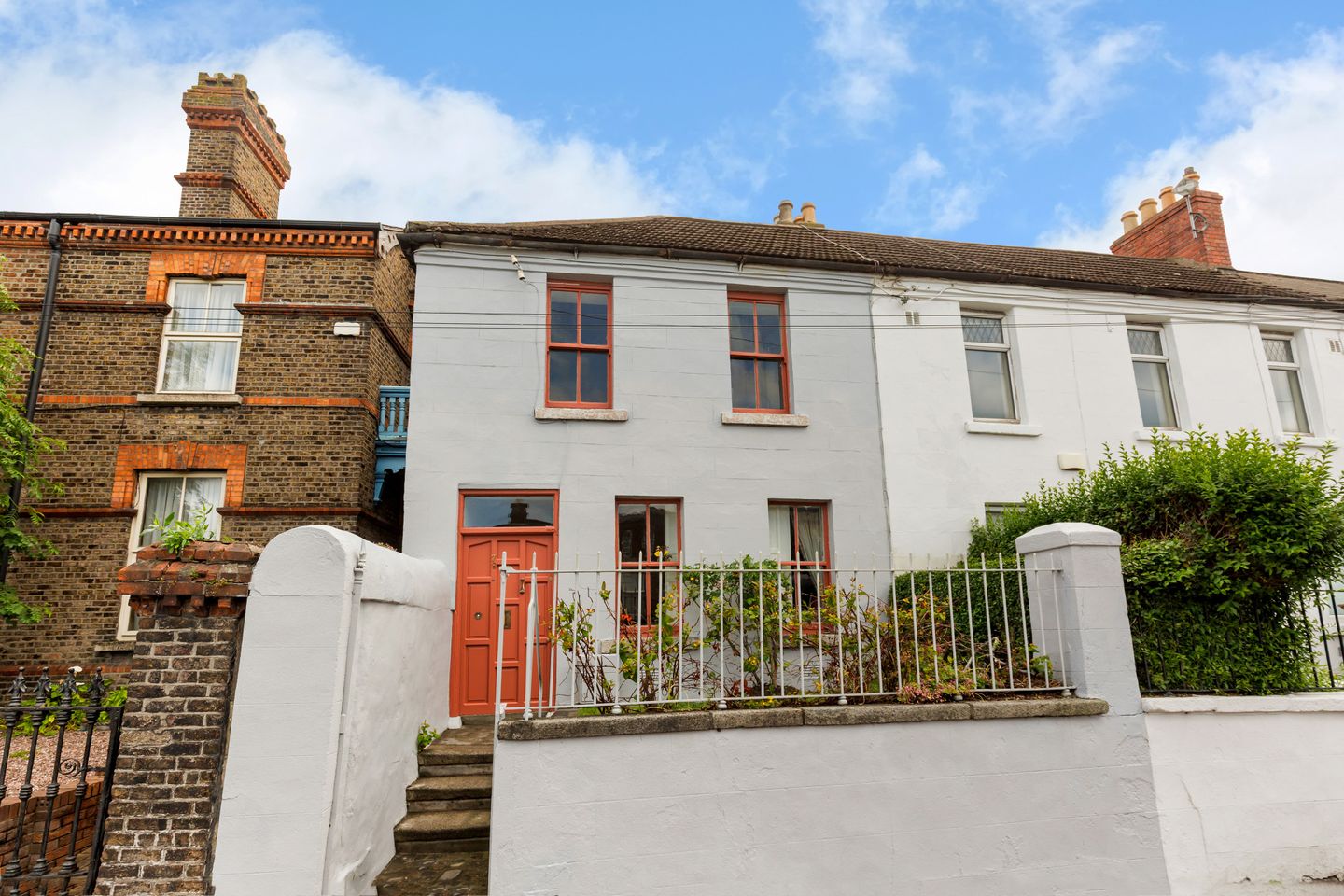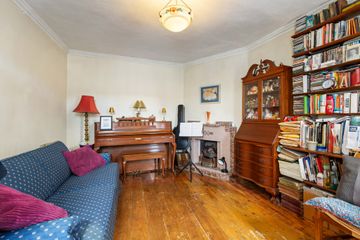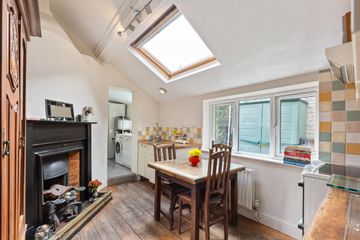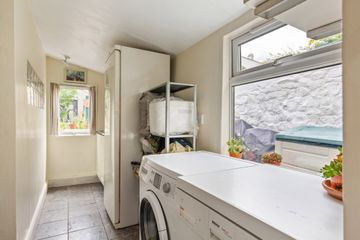



79 Harold's Cross Road, Harold's Cross, Dublin 6W, D6WHX54
€600,000
- Price per m²:€5,882
- Estimated Stamp Duty:€6,000
- Selling Type:By Private Treaty
- BER No:118386531
- Energy Performance:291.08 kWh/m2/yr
Make your move
Open Viewings
- Wed, 01/1017:00 - 17:30
About this property
Highlights
- Beautiful mid-19th century period home (c.1840s) oozing with original character
- Approx. 102 sq. m of internal accommodation plus 14 sq. m detached studio
- Exceptional rear garden (approx. 100 feet) laid out in lawn with mature planting
- Detached, fully insulated garden studio (c.2014) ideal for home office or creative use
- Feature fireplaces throughout
Description
Number 79 Harold’s Cross Road is an instantly appealing and exceptionally attractive Victorian residence of considerable charm and character. Dating back to c.1840, it is truly a beautiful home of immense style, incorporating many original period features and also offering a wonderful rear garden stretching to approximately 100 feet, all situated in a most prestigious residential location within walking distance of Dublin city centre and minutes from Portobello, Rathmines, Rathgar and Terenure. This property is surrounded by all the conveniences of modern living and is the perfect choice for those seeking a well-proportioned home with original period features in a most popular location. Boasting generous proportions throughout, with a size of approximately 102 sq. m (1,098 sq. ft) in area, this fine family home also comes to market with a further 14 sq. m (151 sq. ft) of light filled living/working space located in the rear garden. The fully insulated detached studio was built c.2014 and is ideal for those seeking additional space to work from home or provide guest accommodation. This property presents an ideal opportunity for growing families seeking a long-term family home without having to compromise on location. This fine home has been lovingly maintained and sensitively refurbished over the years to provide a comfortable and modern home while retaining all its original period charm. With high ceilings, original sash windows, and rear french doors opening out into the courtyard garden. Every room in this period home is airy and flooded with natural light. On the ground floor there is a living room to the front and a double bedroom to the rear that leads out through double doors to the courtyard. This bedroom could also be used as another reception room if required. Both rooms along with the kitchen/dining room boast attractive fireplaces. Access to the garden is from the bright, long hallway just before the kitchen/dining room, which is located to the rear of the property. This leads to the pantry/utility, and family bathroom with its original rolltop bath. The bright pantry/utility overlooks the garden and really brings the ‘outdoors in’ through multiple windows. On the first floor there are two generous double bedrooms, both with original fireplaces. The large bedroom to the front has the original sash windows and shutters. The landing area is particularly appealing with the beautifully restored original staircase, and the large window overlooking the rear garden is a lovely spot to sit and unwind. The rear garden is a real asset to this wonderful home. The restored original stone walls encase an enchanting garden set out in lawn with mature borders of pear, apple and fig trees, and a vegetable patch and has been thoughtfully planted with pollinator plants creating year-round interest. The property is ideally positioned within a gentle stroll from Harold's Cross, Rathmines, Terenure and Rathgar villages which offer every conceivable amenity including excellent local shopping, several fine delicatessens and coffee shops, numerous restaurants and pubs, and a range of leisure facilities. The area is extremely well served with excellent primary and secondary schools, a wide range of religious and sporting options, local public parks Harold's Cross and Bushy Park are all within close proximity, whilst St Stephen's Green is a 20-minute walk away. Public transport is also well catered for with regular bus services providing ease of access to the city centre and beyond All in all, No.79 Harold’s Cross Road is one of those rare finds, something a little bit special with a real ‘fall in love’ factor. One not to be missed! Entrance Hall 10.17m x 1.63m. Charming entrance hall with painted wooden floorboards, ceiling coving and original staircase. Living Room 4.47m x 4.08m. Bright and elegant room to front with tiled fireplace, original wooden floorboards, ceiling coving and original shutters. Kitchen/ Dining Room 3.77m x 5.21m. Kitchen/dining room with wall units, cast iron fireplace with original chimney feature and Velux window, leading to: Utility/ Pantry 1.69m x 3.49m. Bright utility/pantry with tiled flooring, plumbed for washing machine with ample storage and windows to the rear garden and courtyard. Bathroom 1.76m x 1.82m. Family bathroom with tiled flooring and partially tiled walls, WC, wash hand basin, roll top bath and window to garden. Bedroom 3 3.77m x 2.41m. Double bedroom with tiled fireplace, carpet flooring and double doors to rear courtyard. Bedroom 1 4.47m x 4.64m. Spacious double bedroom to front, with original fireplace, wooden floorboards, ceiling coving and shutters. Bedroom 2 3.77m x 2.91m. Double bedroom to rear with original fireplace and wooden floorboards. Studio 4.56m x 3.25m. Light filled fully insulated studio with double glazed double doors on either end of the unit, wired for electricity.
The local area
The local area
Sold properties in this area
Stay informed with market trends
Local schools and transport
Learn more about what this area has to offer.
School Name | Distance | Pupils | |||
|---|---|---|---|---|---|
| School Name | St Clare's Primary School | Distance | 130m | Pupils | 181 |
| School Name | Harold's Cross Etns | Distance | 300m | Pupils | 148 |
| School Name | Griffith Barracks Multi D School | Distance | 530m | Pupils | 387 |
School Name | Distance | Pupils | |||
|---|---|---|---|---|---|
| School Name | Harcourt Terrace Educate Together National School | Distance | 530m | Pupils | 206 |
| School Name | St. Louis National School | Distance | 700m | Pupils | 622 |
| School Name | Scoil Iosagain Boys Senior | Distance | 750m | Pupils | 81 |
| School Name | St Catherine's National School | Distance | 820m | Pupils | 187 |
| School Name | Scoil Treasa Naofa | Distance | 890m | Pupils | 165 |
| School Name | Presentation Primary School | Distance | 1.0km | Pupils | 229 |
| School Name | Bunscoil Synge Street | Distance | 1.0km | Pupils | 101 |
School Name | Distance | Pupils | |||
|---|---|---|---|---|---|
| School Name | Harolds Cross Educate Together Secondary School | Distance | 300m | Pupils | 350 |
| School Name | St. Mary's College C.s.sp., Rathmines | Distance | 720m | Pupils | 498 |
| School Name | St. Louis High School | Distance | 750m | Pupils | 684 |
School Name | Distance | Pupils | |||
|---|---|---|---|---|---|
| School Name | Rathmines College | Distance | 890m | Pupils | 55 |
| School Name | Synge Street Cbs Secondary School | Distance | 990m | Pupils | 291 |
| School Name | Presentation College | Distance | 1.1km | Pupils | 221 |
| School Name | Clogher Road Community College | Distance | 1.1km | Pupils | 269 |
| School Name | Pearse College - Colaiste An Phiarsaigh | Distance | 1.1km | Pupils | 84 |
| School Name | Loreto College | Distance | 1.4km | Pupils | 365 |
| School Name | St Patricks Cathedral Grammar School | Distance | 1.4km | Pupils | 302 |
Type | Distance | Stop | Route | Destination | Provider | ||||||
|---|---|---|---|---|---|---|---|---|---|---|---|
| Type | Bus | Distance | 70m | Stop | Saint Claire's School | Route | 16 | Destination | O'Connell Street | Provider | Dublin Bus |
| Type | Bus | Distance | 70m | Stop | Saint Claire's School | Route | 49 | Destination | Pearse St | Provider | Dublin Bus |
| Type | Bus | Distance | 70m | Stop | Saint Claire's School | Route | 9 | Destination | Charlestown | Provider | Dublin Bus |
Type | Distance | Stop | Route | Destination | Provider | ||||||
|---|---|---|---|---|---|---|---|---|---|---|---|
| Type | Bus | Distance | 70m | Stop | Saint Claire's School | Route | 54a | Destination | Pearse St | Provider | Dublin Bus |
| Type | Bus | Distance | 70m | Stop | Saint Claire's School | Route | 16 | Destination | Dublin Airport | Provider | Dublin Bus |
| Type | Bus | Distance | 70m | Stop | Saint Claire's School | Route | 9 | Destination | Parnell Sq | Provider | Dublin Bus |
| Type | Bus | Distance | 110m | Stop | Harold's Cross Park | Route | 16d | Destination | Ballinteer | Provider | Dublin Bus |
| Type | Bus | Distance | 110m | Stop | Harold's Cross Park | Route | 49 | Destination | The Square | Provider | Dublin Bus |
| Type | Bus | Distance | 110m | Stop | Harold's Cross Park | Route | 16 | Destination | Ballinteer | Provider | Dublin Bus |
| Type | Bus | Distance | 210m | Stop | Harold's Cross Park | Route | 54a | Destination | Kiltipper | Provider | Dublin Bus |
Your Mortgage and Insurance Tools
Check off the steps to purchase your new home
Use our Buying Checklist to guide you through the whole home-buying journey.
Budget calculator
Calculate how much you can borrow and what you'll need to save
A closer look
BER Details
BER No: 118386531
Energy Performance Indicator: 291.08 kWh/m2/yr
Statistics
- 30/09/2025Entered
- 6,321Property Views
- 10,303
Potential views if upgraded to a Daft Advantage Ad
Learn How
Similar properties
€545,000
4 Church Park Way, Dublin 6w, Harold's Cross, Dublin 6W, D6WXN354 Bed · 2 Bath · Terrace€549,950
17 Derravaragh Road, Dublin 6w, Terenure, Dublin 6W, D6WY2703 Bed · 1 Bath · End of Terrace€550,000
4 Mount Argus Park, Dublin 6w, Harold's Cross, Dublin 6W, D6WEE713 Bed · 2 Bath · Terrace€550,000
199 Corrib Road, Dublin 6w, Terenure, Dublin 6W, D6WTC963 Bed · 1 Bath · Terrace
€550,000
62 Parnell Road, Harold's Cross, Dublin 6, D12X9323 Bed · 1 Bath · Semi-D€550,000
26 Ebenezer Terrace, Off Donore Avenue, Dublin 8, D08PC7V3 Bed · 1 Bath · Terrace€550,000
304 Clonard Road, Crumlin, Dublin 12, D12H6W73 Bed · 2 Bath · End of Terrace€550,000
12 Mountain View Avenue, Harold's Cross, Dublin 6W, D6WXW293 Bed · 2 Bath · House€550,000
7 Mount Argus Court, Harold's Cross, Dublin 6W, D6WAV273 Bed · 3 Bath · House€550,000
18 Lower Clanbrassil Street, Dublin 83 Bed · 2 Bath · End of Terrace€575,000
34 William Place South, Clanbrassil Street , South City Centre, Dublin 8, D08T8N83 Bed · 1 Bath · End of Terrace€575,000
48 Lennox Street, Dublin 8, Portobello, Dublin 8, D08FD2Y3 Bed · 1 Bath · Terrace
Daft ID: 16012231


