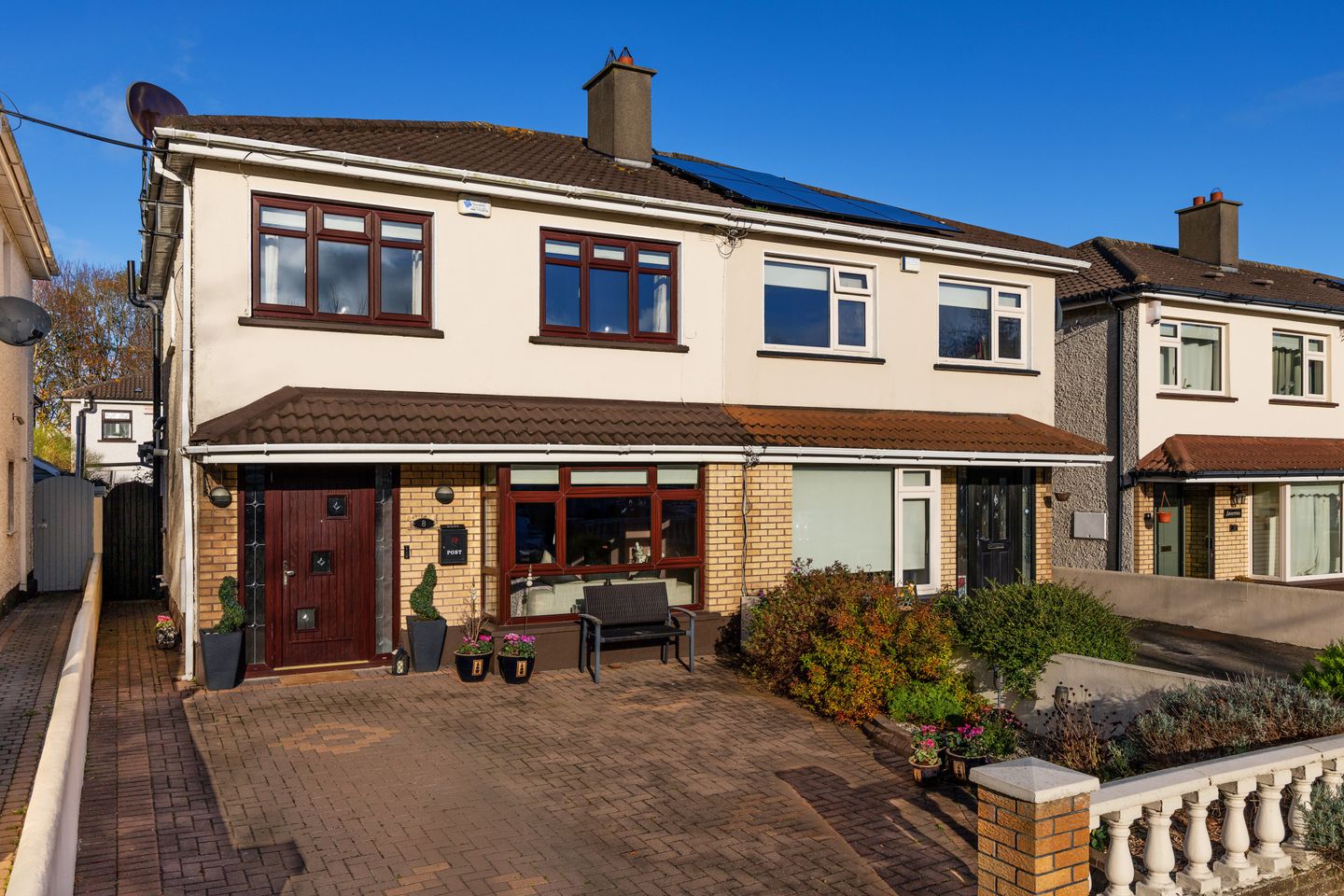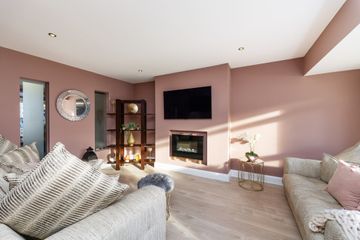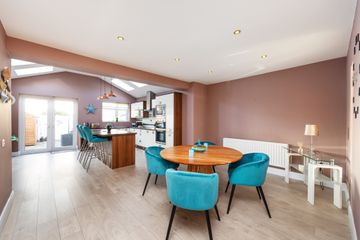



8 Ashdale Close, Kinsealy Court, Kinsealy, Co. Dublin, K67N206
€495,000
- Price per m²:€4,952
- Estimated Stamp Duty:€4,950
- Selling Type:By Private Treaty
- BER No:103398103
- Energy Performance:146.16 kWh/m2/yr
About this property
Highlights
- 3 Bed Semi-detached Residence
- Beautifully maintained and presented
- Open plan extension
- Cul De Sac location
- Green 'B3' Energy rating
Description
Welcome to 8 Ashdale Close, a superb part home in turnkey condition ideally tucked away in a quiet cul de sac of this popular residential location. A highly desirable and mature settled area with every conceivable amenity including schools, shops, and transport on your doorstep, this residence provides a superb opportunity for families and first-time buyers to have their dream home. Extended in 2012 the property has been meticulously upgraded and wonderfully presented throughout with accommodation comprising of an entrance hall, a cosy sitting room with feature half bay window, a superb open plan kitchen and reception area with high end kitchen, quality built in appliances and an abundance of light. There is also a guest w.c and a utility room. Upstairs there are three spacious bedrooms including main bedroom en-suite, and a family bathroom. To the front a cobblelock driveway provides excellent off-street parking and to the rear of the property a set of French doors from the kitchen leads to a low maintenance rear garden. Viewing of this fine property is highly recommended. Entrance Hall 3.1m x 1.7m. Wooden flooring, understairs pop out storage, radiator cover, recessed spot lighting. Living Room 4.3m x 3.4m. Wooden flooring, half bay window, wall mounted electric fire, tv point. recessed spot lighting. Dining Area 4.3m x 3.0m. Wooden flooring continued, large reception space. Kitchen 4.3m x 3.8m. Gloss fitted kitchen with excellent range of wall and floor units, quality integrated appliances including a Belling hob, Caple electric oven, microwave ,dishwasher, kitchen island with breakfast bar, Velux windows, TV point. Guest wc 1.8m x 0.8m. Whb, wc. window to side. Tiled floor Utility 2.3m x 0.8m. Tiled floor, plumbed for washing machine and dryer. Landing 2.7m x 1.9m. With hot-press. Bedroom 1 3.2m x 1.8m. To rear; Laminate wooden flooring, built in wardrobes. En Suite 2.0m x 1.8m. Fully tiled floor, tiled walls, shower, whb, wc. Bedroom 2 2.7m x 2.6m. To front: Laminate wooden floor. Built in wardrobes. Bedroom 3 2.4m x 2.3m. To front: Laminate wooden floor, built in wardrobe. Family Bathroom 2.0m x 1.8m. Fully tiled floor, fully tiled walls, large bath, whb with built in storage, wc.
The local area
The local area
Sold properties in this area
Stay informed with market trends
Local schools and transport

Learn more about what this area has to offer.
School Name | Distance | Pupils | |||
|---|---|---|---|---|---|
| School Name | Gaelscoil An Duinninigh | Distance | 200m | Pupils | 385 |
| School Name | River Valley Cns | Distance | 420m | Pupils | 140 |
| School Name | Holywell Educate Together National School | Distance | 800m | Pupils | 644 |
School Name | Distance | Pupils | |||
|---|---|---|---|---|---|
| School Name | St Colmcilles Girls National School | Distance | 1.7km | Pupils | 371 |
| School Name | St Colmcille Boys | Distance | 1.8km | Pupils | 335 |
| School Name | Pope John Paul Ii National School | Distance | 2.1km | Pupils | 677 |
| School Name | Old Borough National School | Distance | 2.1km | Pupils | 90 |
| School Name | St Sylvester's Infant School | Distance | 2.3km | Pupils | 376 |
| School Name | Scoil Chrónáin Sns | Distance | 2.9km | Pupils | 569 |
| School Name | Malahide / Portmarnock Educate Together National School | Distance | 3.0km | Pupils | 390 |
School Name | Distance | Pupils | |||
|---|---|---|---|---|---|
| School Name | Malahide & Portmarnock Secondary School | Distance | 310m | Pupils | 607 |
| School Name | Coláiste Choilm | Distance | 2.0km | Pupils | 425 |
| School Name | Fingal Community College | Distance | 2.1km | Pupils | 866 |
School Name | Distance | Pupils | |||
|---|---|---|---|---|---|
| School Name | St. Finian's Community College | Distance | 2.8km | Pupils | 661 |
| School Name | Swords Community College | Distance | 2.8km | Pupils | 930 |
| School Name | Malahide Community School | Distance | 3.1km | Pupils | 1246 |
| School Name | Loreto College Swords | Distance | 3.3km | Pupils | 632 |
| School Name | Portmarnock Community School | Distance | 4.2km | Pupils | 960 |
| School Name | Coolock Community College | Distance | 5.5km | Pupils | 192 |
| School Name | Belmayne Educate Together Secondary School | Distance | 5.7km | Pupils | 530 |
Type | Distance | Stop | Route | Destination | Provider | ||||||
|---|---|---|---|---|---|---|---|---|---|---|---|
| Type | Bus | Distance | 110m | Stop | Mount Drinan | Route | 43 | Destination | Swords Bus.pk | Provider | Dublin Bus |
| Type | Bus | Distance | 110m | Stop | Mount Drinan | Route | 43 | Destination | Talbot Street | Provider | Dublin Bus |
| Type | Bus | Distance | 200m | Stop | Drynam | Route | 43 | Destination | Talbot Street | Provider | Dublin Bus |
Type | Distance | Stop | Route | Destination | Provider | ||||||
|---|---|---|---|---|---|---|---|---|---|---|---|
| Type | Bus | Distance | 220m | Stop | Drynam | Route | 43 | Destination | Swords Bus.pk | Provider | Dublin Bus |
| Type | Bus | Distance | 560m | Stop | Feltrim Business Park | Route | 102a | Destination | Swords Pavilions | Provider | Go-ahead Ireland |
| Type | Bus | Distance | 560m | Stop | Feltrim Business Park | Route | 102t | Destination | Sutton Park School | Provider | Go-ahead Ireland |
| Type | Bus | Distance | 560m | Stop | Feltrim Business Park | Route | 102 | Destination | Dublin Airport | Provider | Go-ahead Ireland |
| Type | Bus | Distance | 560m | Stop | Feltrim Business Park | Route | 102p | Destination | Redfern Avenue | Provider | Go-ahead Ireland |
| Type | Bus | Distance | 560m | Stop | Feltrim Business Park | Route | 102 | Destination | Sutton Station | Provider | Go-ahead Ireland |
| Type | Bus | Distance | 560m | Stop | Feltrim Business Park | Route | 142 | Destination | Ucd | Provider | Dublin Bus |
Your Mortgage and Insurance Tools
Check off the steps to purchase your new home
Use our Buying Checklist to guide you through the whole home-buying journey.
Budget calculator
Calculate how much you can borrow and what you'll need to save
A closer look
BER Details
BER No: 103398103
Energy Performance Indicator: 146.16 kWh/m2/yr
Statistics
- 5,280Property Views
- 8,606
Potential views if upgraded to a Daft Advantage Ad
Learn How
Similar properties
€450,000
14 St. Columcille`s Crescent, Swords, Co. Dublin, K67K1963 Bed · 1 Bath · Semi-D€450,000
Apartment 104, Block D, Castle Hall, Swords Central, Main Street, Swords, Co. Dublin, K67A2113 Bed · 2 Bath · Apartment€450,000
101 The Oaks, Ridgewood, Swords, Co. Dublin, K67TV083 Bed · 2 Bath · Semi-D€450,000
11 Aspen Park, Kinsealy, Co. Dublin, K67DW643 Bed · 1 Bath · Semi-D
€465,000
12 Holywell Dale, Swords, Swords, Co. Dublin, K67YX663 Bed · 2 Bath · End of Terrace€475,000
68 Hilltown Park, Rivervalley, Swords, Co. Dublin, K67RW723 Bed · 1 Bath · Semi-D€475,000
54 Boroimhe Maples, Boroimhe, Swords, Co. Dublin, K67NA713 Bed · 2 Bath · End of Terrace€475,000
54 Boroimhe Maples, Boroimhe, Swords, Co. Dublin, K67NA713 Bed · 2 Bath · End of Terrace€485,000
6 Holywell Road, Swords, Co. Dublin, K67T8503 Bed · 3 Bath · End of Terrace€495,000
14 Parkside Close, Balgriffin, Dublin 133 Bed · 3 Bath · Terrace€495,000
13 Saint Samson'S Court, Clongriffin, Dublin 13, D13HF673 Bed · 2 Bath · Terrace€620,000
The Aspen, Haleys Hill, Haleys Hill, Kinsealy, Co. Dublin3 Bed · 3 Bath · Terrace
Daft ID: 16344210

