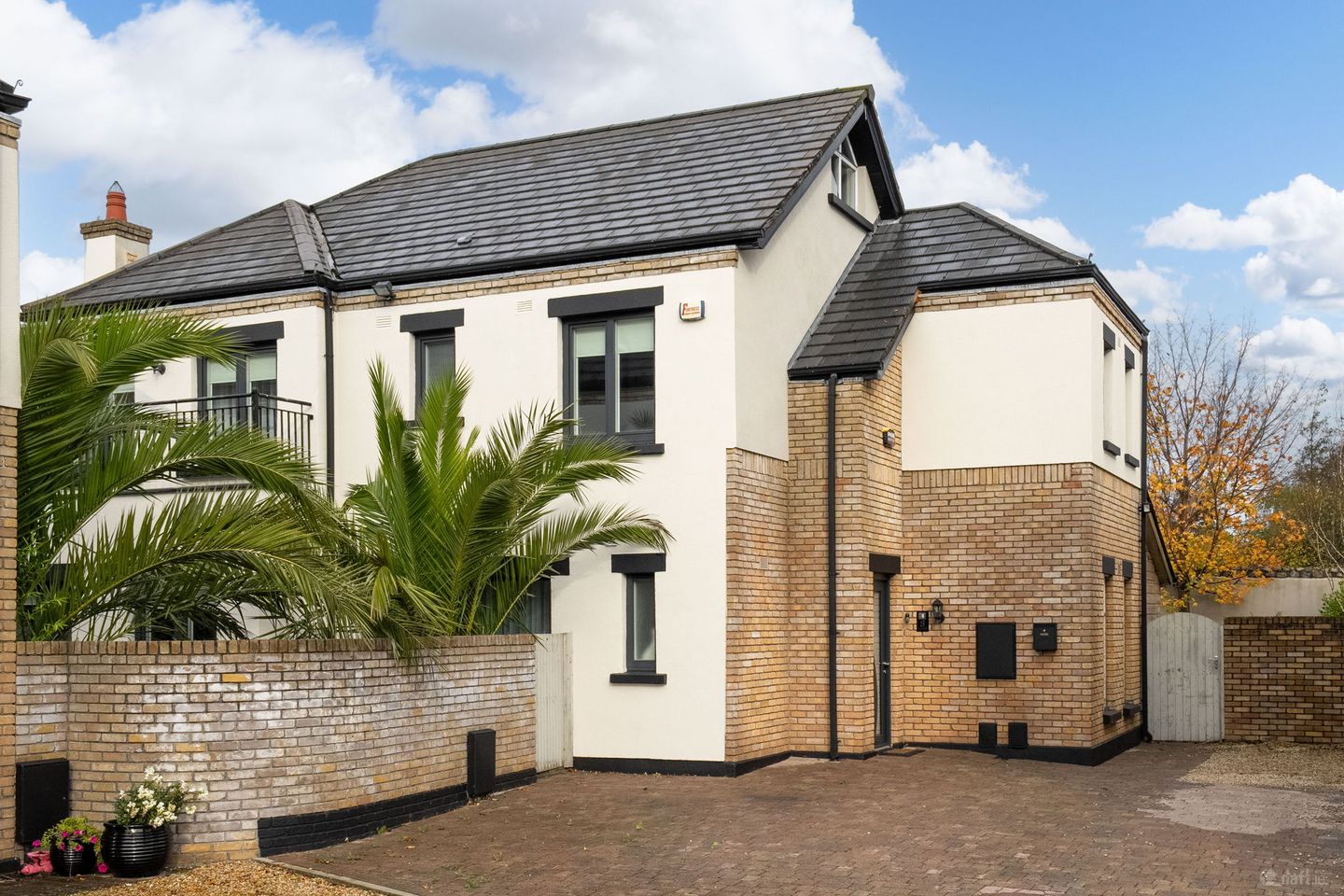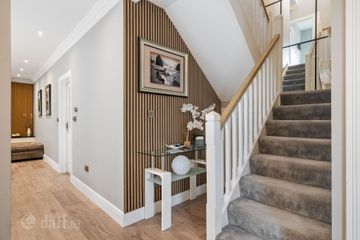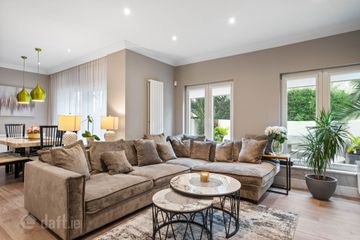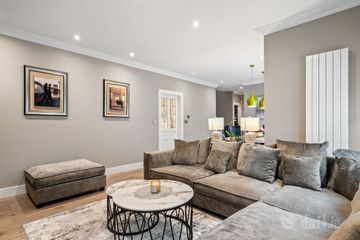




8 Churchlands, Sandyford Village, Dublin 18, D18FP90
€975,000
- Price per m²:€5,838
- Estimated Stamp Duty:€9,750
- Selling Type:By Private Treaty
- BER No:107723512
About this property
Highlights
- Extensively refurbished and renovated throughout
- Full upgrade, including complete re-wiring and re-plumbing
- New windows and doors (triple-glazed mix): front elevation in alu-clad windows, the rest in high-quality VEKA uPVC triple-glazed windows (European bra
- New High-End Bathrooms
- Master Bedroom: walk-in wardrobe combined with en-suite
Description
Property Partners O Brien Swaine are excited to offer this truly stunning 4 bedroom, 3 bathroom detached family home which has been extensively renovated and refurbished throughout in recent years. This impressive home has been tastefully decorated throughout with high end finishes adding to the overall feel of luxury. Ideally located in the heart of Sandyford Village, Churchlands is a small exclusive enclave comprising of just 10 individually designed attractive dwellings. This luxurious home features high-end bathrooms, bespoke joinery, high-quality VEKA uPVC triple-glazed windows, and a new heating system. The interiors are bright and stylish, complemented by a beautifully landscaped wrap-around walled garden and patio area. Accommodation: The entrance hallway opens to an impressive open plan living and dining area. Guest W.C: W.C, wash hand basin, partially tiled walls and flooring. Office: Wooden flooring, bespoke wooden shelving and desk area. Living room/dining room: Wooden flooring, feature fireplace with bespoke entertainment unit, double sliding doors to rear patio. Kitchen: Modern fully fitted kitchen with a good range of wall and floor units, , tiled flooring. Utility room: Shelving, sink unit, plumbed for washing machine. Master bedroom: Wooden flooring, walk in wardrobe. Ensuite: W.C, wash hand basin, step in shower, fully tiled. Bedroom 2: Wooden flooring, built in wardrobe. Bedroom 3: Wooden flooring, built in wardrobe. Bedroom 4: Wooden flooring, built in wardrobe. Bathroom: Wc, wash hand basin, step in shower, fully tiled walls and floor. Outside: Parking for 3-4 cars, stunning private landscaped patio area, large private wrap around walled garden garden, storage shed. Located just outside Sandyford village it benefits from all the amenities this quiet village has to offer. Sandyford Village itself is around 9 km from Dublin city centre and lies just south of the M50 motorway. Accessed from junction 13, it is a short drive to Dundrum town centre, the city centre and the Dublin mountains. The Green LUAS line and 2 Dublin Bus routes, 11 and 44, link the area with the city centre whilst route 114 provides a local service to Blackrock. There are several well respected schools in the area and sporting clubs for children. Although the property is in a quaint village setting it is readily accessible to the large business hub at Sandyford Industrial Estate. This property offers the perfect balance of modern living and village charm — within easy reach of Dundrum Town Centre, the M50, the LUAS, and a host of local amenities. Early viewing is highly recommended.
The local area
The local area
Sold properties in this area
Stay informed with market trends
Local schools and transport

Learn more about what this area has to offer.
School Name | Distance | Pupils | |||
|---|---|---|---|---|---|
| School Name | Queen Of Angels Primary Schools | Distance | 590m | Pupils | 252 |
| School Name | St Mary's Sandyford | Distance | 780m | Pupils | 244 |
| School Name | St Olaf's National School | Distance | 1.3km | Pupils | 573 |
School Name | Distance | Pupils | |||
|---|---|---|---|---|---|
| School Name | Grosvenor School | Distance | 1.3km | Pupils | 68 |
| School Name | Goatstown Stillorgan Primary School | Distance | 1.4km | Pupils | 141 |
| School Name | Ballinteer Educate Together National School | Distance | 1.4km | Pupils | 370 |
| School Name | Gaelscoil Thaobh Na Coille | Distance | 1.5km | Pupils | 409 |
| School Name | St Raphaela's National School | Distance | 1.9km | Pupils | 408 |
| School Name | Ballinteer Girls National School | Distance | 2.1km | Pupils | 224 |
| School Name | Taney Parish Primary School | Distance | 2.1km | Pupils | 389 |
School Name | Distance | Pupils | |||
|---|---|---|---|---|---|
| School Name | Rosemont School | Distance | 1.1km | Pupils | 291 |
| School Name | Wesley College | Distance | 1.1km | Pupils | 950 |
| School Name | St Tiernan's Community School | Distance | 1.4km | Pupils | 367 |
School Name | Distance | Pupils | |||
|---|---|---|---|---|---|
| School Name | St Benildus College | Distance | 1.6km | Pupils | 925 |
| School Name | Nord Anglia International School Dublin | Distance | 2.0km | Pupils | 630 |
| School Name | St Raphaela's Secondary School | Distance | 2.0km | Pupils | 631 |
| School Name | Ballinteer Community School | Distance | 2.4km | Pupils | 404 |
| School Name | Mount Anville Secondary School | Distance | 2.5km | Pupils | 712 |
| School Name | St Columba's College | Distance | 2.8km | Pupils | 351 |
| School Name | Oatlands College | Distance | 2.9km | Pupils | 634 |
Type | Distance | Stop | Route | Destination | Provider | ||||||
|---|---|---|---|---|---|---|---|---|---|---|---|
| Type | Bus | Distance | 120m | Stop | St Mary's Church | Route | 44 | Destination | Dundrum Road | Provider | Dublin Bus |
| Type | Bus | Distance | 120m | Stop | St Mary's Church | Route | 44 | Destination | Dcu | Provider | Dublin Bus |
| Type | Bus | Distance | 170m | Stop | Kilcross Road | Route | 114 | Destination | Ticknock | Provider | Go-ahead Ireland |
Type | Distance | Stop | Route | Destination | Provider | ||||||
|---|---|---|---|---|---|---|---|---|---|---|---|
| Type | Bus | Distance | 190m | Stop | Kilcross Road | Route | 114 | Destination | Blackrock | Provider | Go-ahead Ireland |
| Type | Bus | Distance | 290m | Stop | Greenlands | Route | 44 | Destination | Dundrum Road | Provider | Dublin Bus |
| Type | Bus | Distance | 290m | Stop | Greenlands | Route | 44 | Destination | Dcu | Provider | Dublin Bus |
| Type | Bus | Distance | 340m | Stop | Bearna Park | Route | 44 | Destination | Dcu | Provider | Dublin Bus |
| Type | Bus | Distance | 380m | Stop | Bearna Park | Route | 44 | Destination | Enniskerry | Provider | Dublin Bus |
| Type | Bus | Distance | 380m | Stop | Greenlands | Route | 114 | Destination | Ticknock | Provider | Go-ahead Ireland |
| Type | Bus | Distance | 500m | Stop | Central Bank | Route | 44b | Destination | Dundrum Luas | Provider | Dublin Bus |
Your Mortgage and Insurance Tools
Check off the steps to purchase your new home
Use our Buying Checklist to guide you through the whole home-buying journey.
Budget calculator
Calculate how much you can borrow and what you'll need to save
BER Details
BER No: 107723512
Ad performance
- Ad levelAdvantageGOLD
- Date listed24/10/2025
- Views13,022
Daft ID: 16330337
