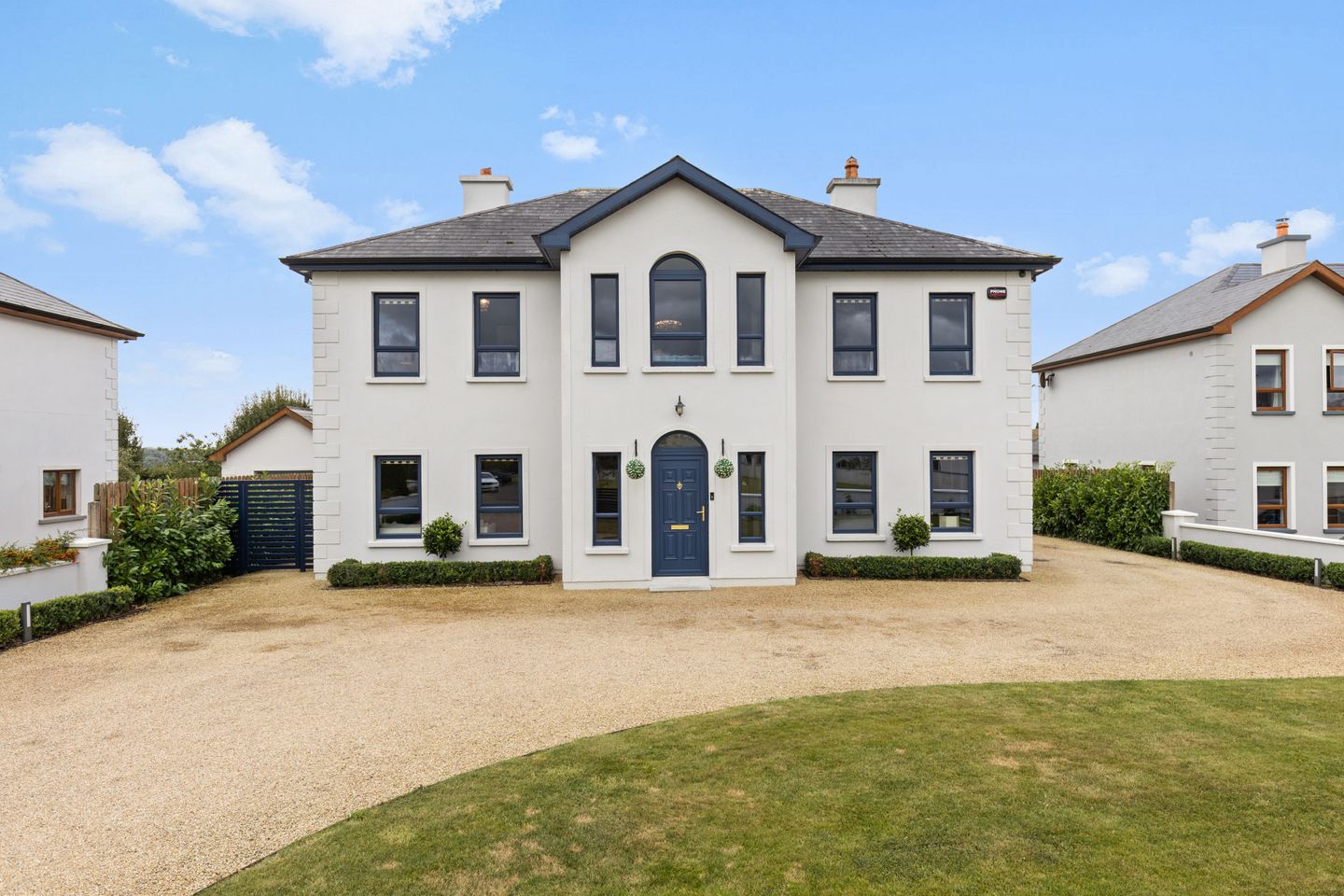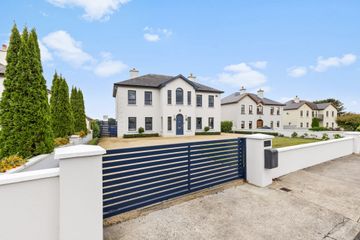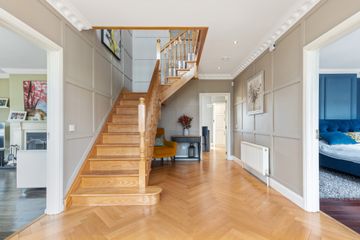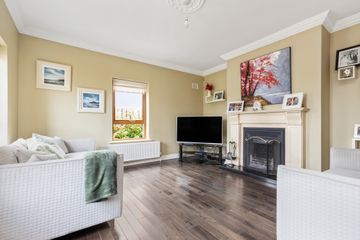



8 Corrigeene, Ballinaboola, Co. Wexford, Y35YX08
€495,000
- Price per m²:€2,356
- Estimated Stamp Duty:€4,950
- Selling Type:By Private Treaty
- BER No:101078939
- Energy Performance:133.12 kWh/m2/yr
About this property
Highlights
- Detached extended 4 bedroom family home situated in a quiet cul de sac behind electric gates.
- Stunning interior throughout.
- Solid wooden flooring on ground floor
- Solid granite worktops throughout kitchen.
- Detached garage with roller door.
Description
Sherry FitzGerald Radford are delighted to bring to the market this exceptional detached double fronted 4-bedroom home that is located in a quiet exclusive development of 14 houses set in the village of Ballinaboola. This prestigious and most sought-after development was constructed by renowned Brandon View Construction where no stone was left unturned. The current owners have further enhanced their home creating a stylish property which boasts many features including panelled walls, solid wooden flooring on ground floor including French Oak Herringbone and Walnut, fully tiled sanitary suites, decorative ceiling coving and the most stunning raised vitrified porcelain patio area (c 74m2) to the rear, which is accessed via the kitchen and provides stunning views over the countryside. The accommodation which spans to approximately 210.1 sq mt / 2,262 sq ft is laid out over two floors and comprises a wide hallway with sweeping stairs leading up to the gallery landing on the upper floor. To the left there is a dual aspect living room with feature marble fireplace and open fire. To the right of the hall is a second reception room / currently in use as a bedroom with dual aspect. There is an open plan kitchen / dining room to the rear which gives access to the rear. There is also a utility room off the kitchen and a guest cloakroom. Upstairs there are four double bedrooms with the main bedroom boasting a walk-in wardrobe and a shower room ensuite, a family bathroom completes the internal accommodation. Outside doesn’t disappoint, accessed via electric gates the gardens wrap around the property, fully landscaped they are mainly laid to lawn with pockets of mature shrubbery, raised flower beds and ample car parking. There is a Tarmacadam driveway overlaid with decorative gravel stone tar and chip and a Corten style steel curved driveway edging. To the front by the entrance hallway there are ground Planters with box hedging and bay trees. To the rear there is a stunning newly built South facing vitrified porcelain bespoke patio area with raised bed planters which are made of blockwork with a plaster painted finish. There is a Bespoke outdoor raised fireplace with herringbone clay firebrick insert. The property also benefits from a detached garage which is powered for electricity and houses the boiler and a steel shed. Finishing off the exterior there are exterior lighting posts, and exterior uplighters in planted and electric points. Ballinaboola is a super location being within a short distance of an excellent primary school, hotel restaurant, shop and nearby bus stop. Not to mention being within minutes of the New Ross bypass while Wexford town is a 15-minute drive and Waterford city centre a 20-minute drive. This property is ready to go and will certainly tick a lot of boxes for a discerning buyer. One not to be missed. Entrance Hall 5.78m x 3.16m. Stunning entrance hallway with solid French Oak Herringbone flooring, solid Ash stair, handrail and balustrade, panelled walls, decorative ceiling coving, recessed lighting, stairs to upper floor Living Room 4.47m x 4.3m. Dual aspect with solid Walnut flooring, decorative ceiling coving, centre rose, "Hardings" marble fireplace with garnite hearth and open fire, floating shelving either side of the fireplace Family room 4.52m x 4.3m. Dual aspect, solid Walnut flooring, decorative ceiling coving, centre rose, feature panelled wall Kitchen / Dining Room 7.97m x 3.66m. Fitted wall and floor units, display units, Black Pearl granite worktop with integrated sink and drain, Alabaster Teltos quartz splashback and window sills, plumbed for dishwasher, Rangemaster Elan 110cm Induction Range Cooker; 5 zone electric ceramic hob, two multifunction ovens, separate glide-out grill and fan oven, storage drawer, extractor fan with over mantle and wall surround in hexagonal Calcutta mosaic tile, stand alone island with Waterfall in Alabester Teltos Quartz 30mm with bevel edge finish, breakfast bar and storage, recessed lighting, solid French Oak Herringbone flooring, window to side and rear, patio door to rear Rear Hall 3.67m x 1.2m. Shelved hotpress, solid French Oak Herringbone flooring, door to rear Utility Room 2.98m x 2.07m. Solid French Oak Herringbone fooring, plumbed for washing machine, vented for dryer, window to side Guest Cloakroom 2.98m x 1.47m. Fully ceramic tiled suite compising wc, free standing Vanity unit and basin set, illuminated mirror Landing 7.02m x 3.15m. Feature panelled walls, reading area with picture window to front, access to attic, ceiling coving, centre rose, Aria Glass Chandelier, semi solid flooring Bedroom 4 4.12m x 3.14m. Picture window to rear, fully built in wardrobe with illuminated shelving, slide out shoe racks, glass top jewelry drawer, glass top tie / watch drawer, slide out hangers, mixture of glass and solid top and drawer fronts Bathroom 3.05m x 2.51m. Fully tiled suite comprising corner bath, wc, freestanding vanity unit and basin set, step in shower unit with "Triton T90xr" shower, chrome heated towel rail, Bedroom 3 3.67m x 3.49m. Picture window to rear, laminate flooring, fitted shelving Bedroom 2 4.53m x 4.29m. Picture window to front Bedroom 1 4.49m x 4.28m. Picture window to front, feature panelled wall, Bedstore / laundry store nook Walk in wardrobe 1.6m x 1.06m. Shelved Ensuite 2.21m x 1.93m. Fully tiled suite comprising wc, pedestal wash hand basin, step in shower unit with Hansgrohe Power shower with rainhead, Illuminated mirror, chrome towel rail Garage 5.96m x 3.88m. Apollo Fitness custom modular weight lifting rack, one bay with storage, Hex LED lighting, 15mm rubber mat, gym Floor tiles, multi use fitted wall hanger, custom painted wall mural Steel shed 3.6m x 3.25m. Powdercoated Metal shed, 18mm plywood floor on concrete baseIdeal for storage
The local area
The local area
Sold properties in this area
Stay informed with market trends
Local schools and transport
Learn more about what this area has to offer.
School Name | Distance | Pupils | |||
|---|---|---|---|---|---|
| School Name | Cushinstown National School | Distance | 1.2km | Pupils | 156 |
| School Name | Raheen National School | Distance | 3.9km | Pupils | 144 |
| School Name | Newbawn National School | Distance | 4.4km | Pupils | 187 |
School Name | Distance | Pupils | |||
|---|---|---|---|---|---|
| School Name | Scoil Naomh Áine, Rathgarogue | Distance | 6.7km | Pupils | 162 |
| School Name | Gusserane National School | Distance | 6.9km | Pupils | 75 |
| School Name | Catherine Mcauley Junior School | Distance | 7.3km | Pupils | 304 |
| School Name | Bunscoil Ris | Distance | 7.3km | Pupils | 366 |
| School Name | New Ross Educate Together National School | Distance | 7.5km | Pupils | 130 |
| School Name | St. Canice's National School | Distance | 8.2km | Pupils | 189 |
| School Name | Adamstown National School | Distance | 8.7km | Pupils | 143 |
School Name | Distance | Pupils | |||
|---|---|---|---|---|---|
| School Name | Kennedy College | Distance | 6.7km | Pupils | 196 |
| School Name | Good Counsel College | Distance | 6.8km | Pupils | 763 |
| School Name | St. Mary's Secondary School | Distance | 7.0km | Pupils | 713 |
School Name | Distance | Pupils | |||
|---|---|---|---|---|---|
| School Name | Christian Brothers Secondary School | Distance | 7.5km | Pupils | 413 |
| School Name | Our Lady Of Lourdes Secondary School | Distance | 8.3km | Pupils | 194 |
| School Name | Coláiste Abbáin | Distance | 8.7km | Pupils | 461 |
| School Name | Ramsgrange Community School | Distance | 14.7km | Pupils | 628 |
| School Name | Duiske College | Distance | 20.5km | Pupils | 139 |
| School Name | Abbey Community College | Distance | 21.1km | Pupils | 998 |
| School Name | Waterpark College | Distance | 21.8km | Pupils | 589 |
Type | Distance | Stop | Route | Destination | Provider | ||||||
|---|---|---|---|---|---|---|---|---|---|---|---|
| Type | Bus | Distance | 150m | Stop | Ballinaboola | Route | 340 | Destination | The Clock Tower | Provider | Wexford Bus |
| Type | Bus | Distance | 150m | Stop | Ballinaboola | Route | 340 | Destination | Whitfield Hospital | Provider | Wexford Bus |
| Type | Bus | Distance | 150m | Stop | Ballinaboola | Route | 392 | Destination | New Ross | Provider | Tfi Local Link Wexford |
Type | Distance | Stop | Route | Destination | Provider | ||||||
|---|---|---|---|---|---|---|---|---|---|---|---|
| Type | Bus | Distance | 150m | Stop | Ballinaboola | Route | 340 | Destination | Waterford Hospital | Provider | Wexford Bus |
| Type | Bus | Distance | 150m | Stop | Ballinaboola | Route | 371 | Destination | New Ross | Provider | Bus Éireann |
| Type | Bus | Distance | 150m | Stop | Ballinaboola | Route | 40 | Destination | Waterford | Provider | Bus Éireann |
| Type | Bus | Distance | 150m | Stop | Ballinaboola | Route | 372 | Destination | Waterford | Provider | Bus Éireann |
| Type | Bus | Distance | 150m | Stop | Ballinaboola | Route | 392 | Destination | Ballinaboola | Provider | Tfi Local Link Wexford |
| Type | Bus | Distance | 150m | Stop | Ballinaboola | Route | 370 | Destination | University Hospital | Provider | Bus Éireann |
| Type | Bus | Distance | 180m | Stop | Ballinaboola | Route | 370 | Destination | Rosslare Harbour | Provider | Bus Éireann |
Your Mortgage and Insurance Tools
Check off the steps to purchase your new home
Use our Buying Checklist to guide you through the whole home-buying journey.
Budget calculator
Calculate how much you can borrow and what you'll need to save
BER Details
BER No: 101078939
Energy Performance Indicator: 133.12 kWh/m2/yr
Statistics
- 27/09/2025Entered
- 4,918Property Views
- 8,016
Potential views if upgraded to a Daft Advantage Ad
Learn How
Daft ID: 15713240


