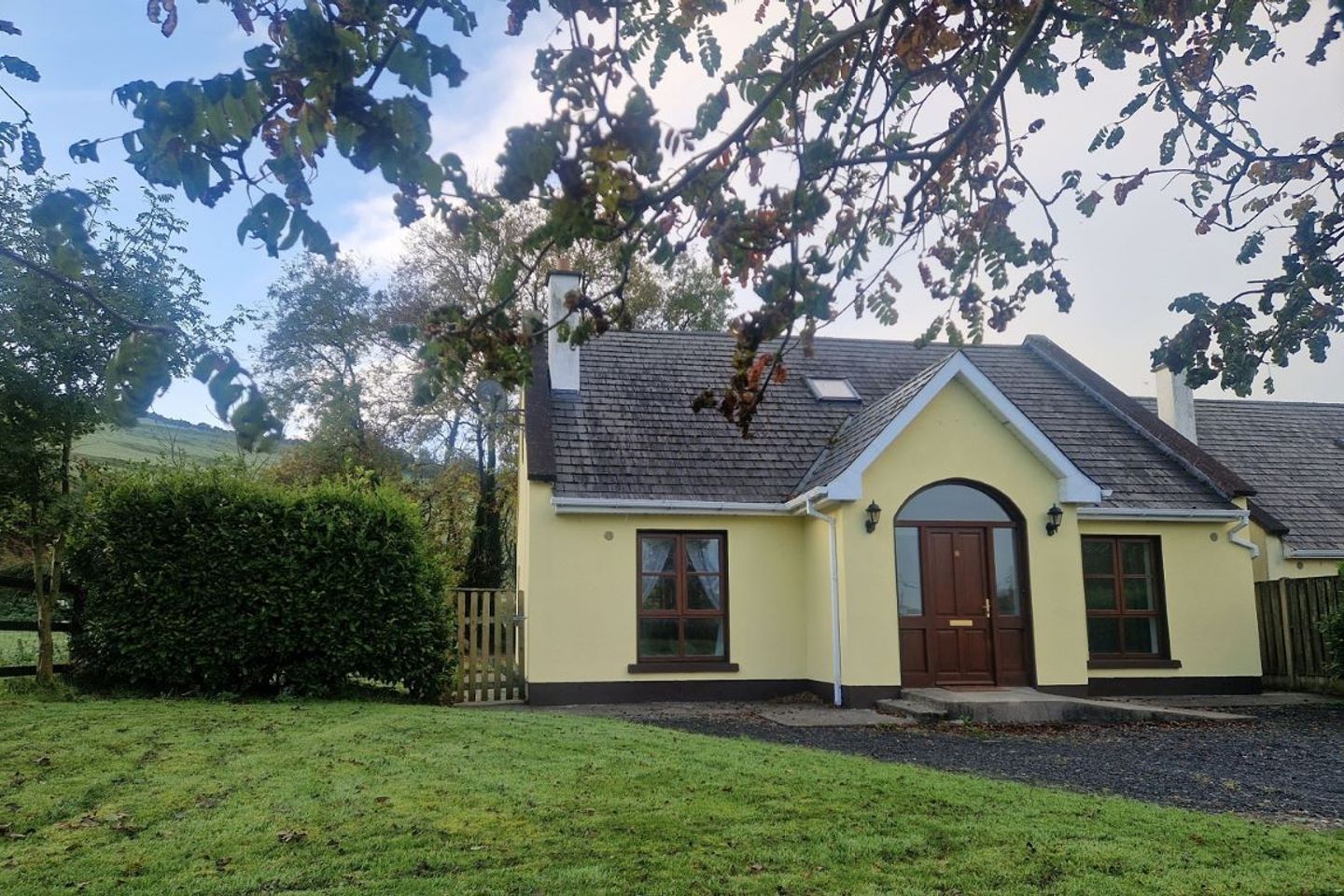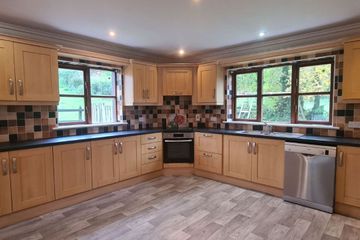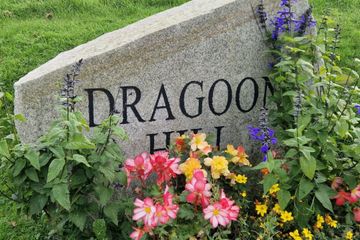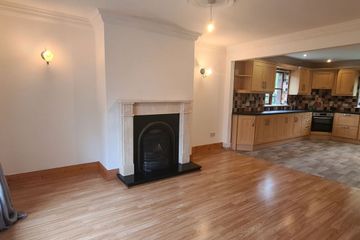



8 Dragoon Hill, Hollywood, Co. Wicklow, W91RX93
€540,000
- Price per m²:€3,484
- Estimated Stamp Duty:€5,400
- Selling Type:By Private Treaty
- BER No:101075083
- Energy Performance:195.02 kWh/m2/yr
About this property
Highlights
- Spacious accommodation extending to c. 155 sq. m. (c. 1670 sq. ft.)
- B3 energy rating (BER No. 118787647) - Qualifies for Green mortgages
- Small development of 8 detached homes in Hollywood Village
- Double-glazed windows, Oil-fired central heating, Utility room
- Fibre broadband.
Description
Seek & Sell Auctioneers are delighted to showcase this well appointed four-bedroom detached residence in the picturesque West Wicklow Village of Hollywood. An iconic location, home to the Original Hollywood place name. Hollywood is a thriving Village with well known café & Pubs, a great National School, Playschool and a welcoming Community Centre. Dragoon Hill is a small mature development of only 8 homes, they don’t often come up for sale. No. 8 is laid out to include a bright double height entrance hallway, open plan living-kitchen-dining area, utility room, two bedrooms & a family bathroom on the ground floor and on the first floor a further two bedrooms (both ensuite). There is a large green area to the front of the development. Golfing, hiking, and many sporting activities available locally. Early viewing advised. Accommodation: Hallway: 7.25m x 2.15m Light filled double height entrance hall, laminate flooring, stairs – carpeted, velux Kitchen-Living area: 8.85m x 4.55m Large open plan kitchen-lining area with fitted kitchen units, electric hob, electric oven, extractor fan, laminate flooring, living area with open fireplace with polished stone surround, polished granite hearth, coving Utility: 2.95m x 1.5m Door to back garden, linoleum flooring Bathroom: 2.75m x 2.15m Fully tiled, W.C., W.H.B., bath, electric shower Bedroom 1: 3.90m x 3.5m Carpet flooring, overlook front green area Bedroom 2: 3.90m x 2.85m Carpet flooring, overlooks rear garden FIRST FLOOR: Bedroom 3: 6.45m x 3.85m Bright large bedroom suite with carpet flooring, feature porthole round window and 4 velux provide an abundance of light Ensuite: Fully tiled, w.c., w.h.b., electric shower Bedroom 4: 6.45m x 3.85m Mirrors bedroom 3 with feature windows, carpet flooring Ensuite: Fully tiled, w.c. w.h.b., electric shower Landing: 3.30m x 1m Hotpress, carpet
The local area
The local area
Sold properties in this area
Stay informed with market trends
Local schools and transport

Learn more about what this area has to offer.
School Name | Distance | Pupils | |||
|---|---|---|---|---|---|
| School Name | Hollywood National School | Distance | 450m | Pupils | 129 |
| School Name | Valleymount National School | Distance | 4.9km | Pupils | 109 |
| School Name | Ballymore Eustace National School | Distance | 5.1km | Pupils | 215 |
School Name | Distance | Pupils | |||
|---|---|---|---|---|---|
| School Name | Brannoxtown Community National School | Distance | 7.7km | Pupils | 81 |
| School Name | Donard National School | Distance | 7.7km | Pupils | 179 |
| School Name | Scoil Nioclais Naofa | Distance | 8.1km | Pupils | 243 |
| School Name | Jonathan Swift National School | Distance | 8.3km | Pupils | 42 |
| School Name | Lacken National School | Distance | 9.0km | Pupils | 98 |
| School Name | Gaelscoil Na Lochanna | Distance | 9.2km | Pupils | 144 |
| School Name | St Mary's Junior School | Distance | 10.0km | Pupils | 268 |
School Name | Distance | Pupils | |||
|---|---|---|---|---|---|
| School Name | St Kevin's Community College | Distance | 8.0km | Pupils | 803 |
| School Name | Blessington Community College | Distance | 9.5km | Pupils | 715 |
| School Name | Cross And Passion College | Distance | 11.1km | Pupils | 841 |
School Name | Distance | Pupils | |||
|---|---|---|---|---|---|
| School Name | Piper's Hill College | Distance | 12.6km | Pupils | 1046 |
| School Name | Naas Community College | Distance | 13.4km | Pupils | 907 |
| School Name | Naas Cbs | Distance | 14.6km | Pupils | 1016 |
| School Name | Gael-choláiste Chill Dara | Distance | 14.7km | Pupils | 402 |
| School Name | Coláiste Naomh Mhuire | Distance | 15.0km | Pupils | 1084 |
| School Name | Holy Family Secondary School | Distance | 16.6km | Pupils | 777 |
| School Name | Patrician Secondary School | Distance | 16.8km | Pupils | 917 |
Type | Distance | Stop | Route | Destination | Provider | ||||||
|---|---|---|---|---|---|---|---|---|---|---|---|
| Type | Bus | Distance | 3.5km | Stop | Ballymore Tyres | Route | 885 | Destination | Baltinglass | Provider | Tfi Local Link Carlow Kilkenny Wicklow |
| Type | Bus | Distance | 3.5km | Stop | Ballymore Tyres | Route | 885 | Destination | Sallins | Provider | Tfi Local Link Carlow Kilkenny Wicklow |
| Type | Bus | Distance | 4.7km | Stop | Lake Drive | Route | 65 | Destination | Poolbeg St | Provider | Dublin Bus |
Type | Distance | Stop | Route | Destination | Provider | ||||||
|---|---|---|---|---|---|---|---|---|---|---|---|
| Type | Bus | Distance | 4.7km | Stop | Lake Drive | Route | 183 | Destination | Sallins | Provider | Tfi Local Link Carlow Kilkenny Wicklow |
| Type | Bus | Distance | 4.7km | Stop | Lake Drive | Route | 183 | Destination | Arklow | Provider | Tfi Local Link Carlow Kilkenny Wicklow |
| Type | Bus | Distance | 4.7km | Stop | Lake Drive | Route | 65 | Destination | Ballyknockan | Provider | Dublin Bus |
| Type | Bus | Distance | 4.7km | Stop | Humphreystown | Route | 65 | Destination | Ballyknockan | Provider | Dublin Bus |
| Type | Bus | Distance | 4.7km | Stop | Humphreystown | Route | 65 | Destination | Poolbeg St | Provider | Dublin Bus |
| Type | Bus | Distance | 4.9km | Stop | Ballymore Eustace | Route | 65 | Destination | Poolbeg St | Provider | Dublin Bus |
| Type | Bus | Distance | 4.9km | Stop | Ballymore Eustace | Route | 885 | Destination | Sallins | Provider | Tfi Local Link Carlow Kilkenny Wicklow |
Your Mortgage and Insurance Tools
Check off the steps to purchase your new home
Use our Buying Checklist to guide you through the whole home-buying journey.
Budget calculator
Calculate how much you can borrow and what you'll need to save
BER Details
BER No: 101075083
Energy Performance Indicator: 195.02 kWh/m2/yr
Statistics
- 14/10/2025Entered
- 3,607Property Views
- 5,879
Potential views if upgraded to a Daft Advantage Ad
Learn How
Daft ID: 16320189

