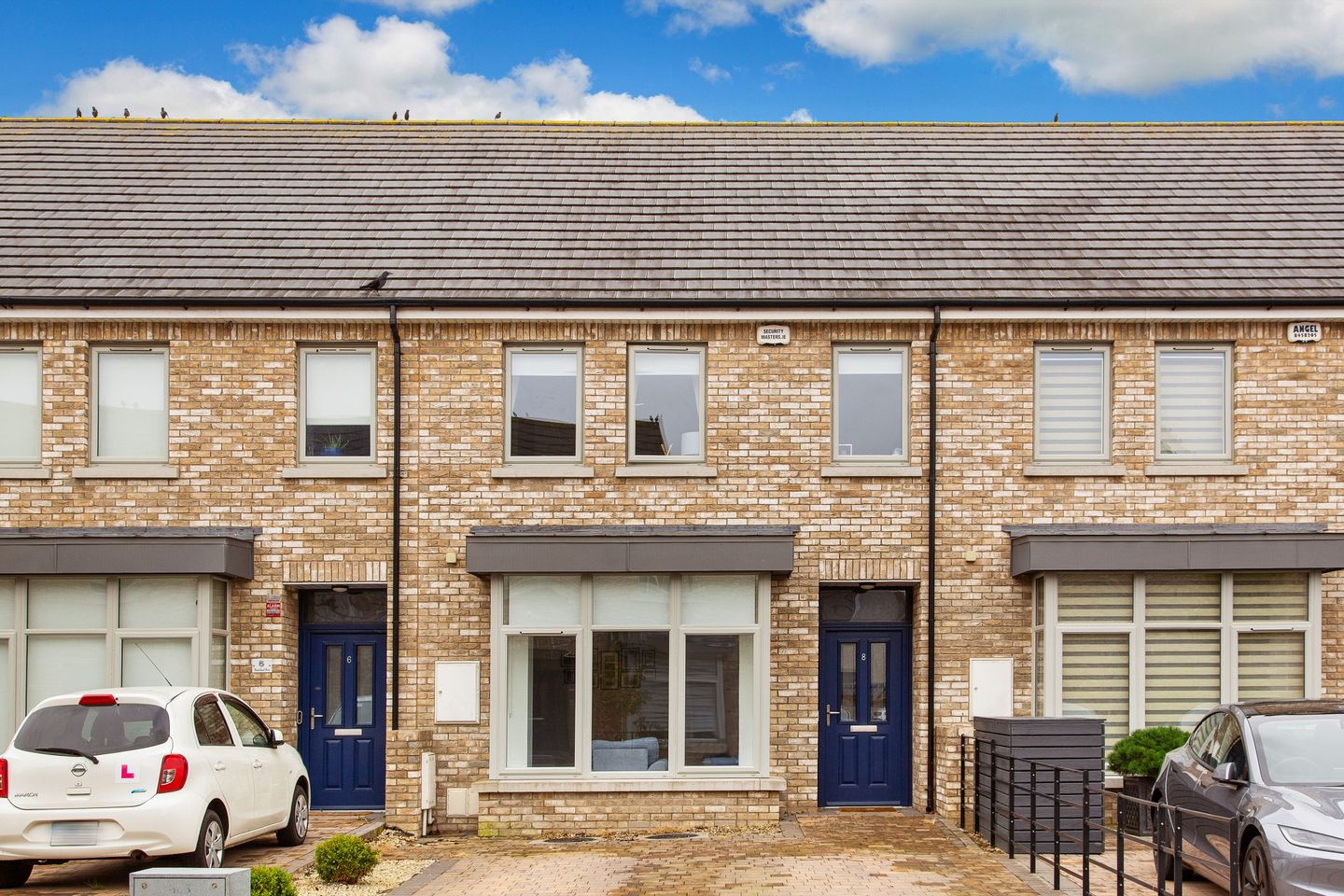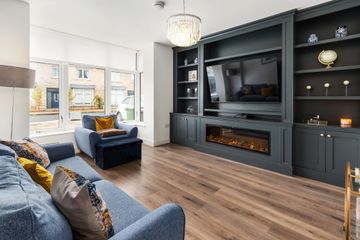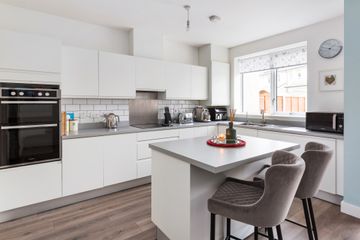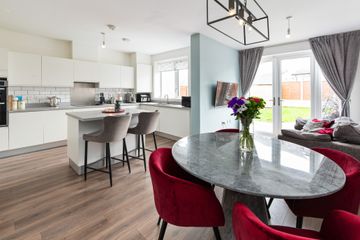



8 Meadowbank Mews, Millers Glen, Swords, Co. Dublin, K67F6N3
€495,000
- Price per m²:€4,232
- Estimated Stamp Duty:€4,950
- Selling Type:By Private Treaty
- BER No:113482046
- Energy Performance:53.16 kWh/m2/yr
About this property
Highlights
- Mid terrace family residence
- Sought after development in Millers Glen
- A rated
- Spacious lounge with bespoke units
- Modern kitchen/dining with quality integrated appliances
Description
Sherry Fitzgerald are delighted to bring number 8 Meadowbank Mews to the market. This A rated mid terrace property is in excellent condition throughout and is ideally located in the highly sought after development in Millers Glen, convenient to Swords and a host of local amenities. Upon arrival, interested parties will instantly admire the warm and welcoming atmosphere, lovingly created by the current vendors. The spacious accommodation comprises entrance hall, large lounge with bespoke shelving unit, and guest Wc. There is a contemporary fitted kitchen with quality integrated appliances and utility room. Upstairs there are three large bedrooms, with main bedroom providing en suite, and a modern family bathroom. Cobblelock driveway to front with ample parking. Private walled garden to rear with trellis fencing, lawned area, raised flowerbeds and paved patio. Millers Glen is convenient to Swords Main Street with a host of local shopping, transport and leisure amenities on your doorstep. Dublin Airport and the M50/M1 motorways are all close by. This is a superb family home that has to be viewed to be fully appreciated Entrance Hall 5.60m x 1.50m. Attractive herringbone flooring, feature wall panelling, understairs storage. Lounge 4.80m x 3.85m. Bespoke built in unit with shelving and storage, wide plank wood flooring, bay window to front. Kitchen/Dining 5.80m x 5.46m. Excellent fitted kitchen with ample range of wall and floor units, worktops, subway tiled splashback, integrated oven, hob, extractor fan and dishwasher. Central island. Wood flooring. Window and patio door overlooking rear garden. Utility Room 2.50m x 1.60m. Worktop, plumbed for washing machine and tumble dryer, wood flooring. Guest Wc 1.70m x 1.50m. Wc, wash hand basin, heated towel rail, tiled floor. UPSTAIRS Landing 4.75m x 2.10m. Wood panelling, hot press and access to attic. Main Bedroom 4.45m x 3.15m. Range of built in wardrobes, carpet, double glazed windows to front En Suite 2.15m x 2.05m. Comprising shower, Wc, wash hand basin with tiled splashback, heated towel rail, tiled floor. Bedroom 2 3.70m x 3.50m. Range of built in wardrobes, wood flooring, double glazed window to rear. Bedroom 3 3.40m x 2.30m. Wood flooring, built in wardrobe, double glazed window to rear. Bathroom 2.65m x 2.40m. Comprising bath, separate walk in shower, Wc, wash hand basin with tiled splashback, partly tiled walls, tiled floor.
The local area
The local area
Sold properties in this area
Stay informed with market trends
Local schools and transport

Learn more about what this area has to offer.
School Name | Distance | Pupils | |||
|---|---|---|---|---|---|
| School Name | Gaelscoil Bhrian Bóroimhe | Distance | 500m | Pupils | 444 |
| School Name | Swords Educate Together National School | Distance | 570m | Pupils | 405 |
| School Name | Thornleigh Educate Together National School | Distance | 790m | Pupils | 299 |
School Name | Distance | Pupils | |||
|---|---|---|---|---|---|
| School Name | Broadmeadow Community National School | Distance | 1.2km | Pupils | 71 |
| School Name | St Cronan's Jns | Distance | 1.9km | Pupils | 499 |
| School Name | Scoil Chrónáin Sns | Distance | 2.0km | Pupils | 569 |
| School Name | Old Borough National School | Distance | 2.5km | Pupils | 90 |
| School Name | Holy Family Senior School | Distance | 2.6km | Pupils | 627 |
| School Name | Holy Family Jns | Distance | 2.7km | Pupils | 581 |
| School Name | St Colmcille Boys | Distance | 2.7km | Pupils | 335 |
School Name | Distance | Pupils | |||
|---|---|---|---|---|---|
| School Name | Swords Community College | Distance | 1.7km | Pupils | 930 |
| School Name | St. Finian's Community College | Distance | 1.8km | Pupils | 661 |
| School Name | Loreto College Swords | Distance | 2.4km | Pupils | 632 |
School Name | Distance | Pupils | |||
|---|---|---|---|---|---|
| School Name | Fingal Community College | Distance | 2.5km | Pupils | 866 |
| School Name | Coláiste Choilm | Distance | 2.9km | Pupils | 425 |
| School Name | Malahide & Portmarnock Secondary School | Distance | 4.2km | Pupils | 607 |
| School Name | Donabate Community College | Distance | 6.8km | Pupils | 813 |
| School Name | Malahide Community School | Distance | 7.4km | Pupils | 1246 |
| School Name | Lusk Community College | Distance | 8.3km | Pupils | 1081 |
| School Name | Portmarnock Community School | Distance | 8.6km | Pupils | 960 |
Type | Distance | Stop | Route | Destination | Provider | ||||||
|---|---|---|---|---|---|---|---|---|---|---|---|
| Type | Bus | Distance | 620m | Stop | Applewood Cc | Route | 197 | Destination | Ashbourne | Provider | Go-ahead Ireland |
| Type | Bus | Distance | 620m | Stop | Applewood Cc | Route | 192 | Destination | Balbriggan | Provider | Tfi Local Link Louth Meath Fingal |
| Type | Bus | Distance | 620m | Stop | Miller's Glen | Route | 506x | Destination | Eden Quay, Stop 301 | Provider | Swords Express |
Type | Distance | Stop | Route | Destination | Provider | ||||||
|---|---|---|---|---|---|---|---|---|---|---|---|
| Type | Bus | Distance | 620m | Stop | Miller's Glen | Route | 506 | Destination | Ormond Avenue, Stop 4915 | Provider | Swords Express |
| Type | Bus | Distance | 630m | Stop | Applewood Cc | Route | 197 | Destination | Swords | Provider | Go-ahead Ireland |
| Type | Bus | Distance | 630m | Stop | Applewood Cc | Route | 192 | Destination | Swords | Provider | Tfi Local Link Louth Meath Fingal |
| Type | Bus | Distance | 660m | Stop | Rathbeale Cottages | Route | 41b | Destination | Abbey St | Provider | Dublin Bus |
| Type | Bus | Distance | 660m | Stop | Rathbeale Cottages | Route | 192 | Destination | Swords | Provider | Tfi Local Link Louth Meath Fingal |
| Type | Bus | Distance | 660m | Stop | Rathbeale Cottages | Route | 197 | Destination | Swords | Provider | Go-ahead Ireland |
| Type | Bus | Distance | 680m | Stop | Rathbeale Cottages | Route | 197 | Destination | Ashbourne | Provider | Go-ahead Ireland |
Your Mortgage and Insurance Tools
Check off the steps to purchase your new home
Use our Buying Checklist to guide you through the whole home-buying journey.
Budget calculator
Calculate how much you can borrow and what you'll need to save
BER Details
BER No: 113482046
Energy Performance Indicator: 53.16 kWh/m2/yr
Ad performance
- 17/10/2025Entered
- 2,600Property Views
- 4,238
Potential views if upgraded to a Daft Advantage Ad
Learn How
Similar properties
€450,000
Apartment 104, Block D, Castle Hall, Swords Central, Main Street, Swords, Co. Dublin, K67A2113 Bed · 2 Bath · Apartment€450,000
14 St. Columcille`s Crescent, Swords, Co. Dublin, K67K1963 Bed · 1 Bath · Semi-D€450,000
26 The Drive, Seatown Park, Swords, Co. Dublin, K67XV183 Bed · 1 Bath · Semi-D€450,000
28 The Drive, Seatown Park, Swords, Co. Dublin, K67DD823 Bed · 2 Bath · Semi-D
€450,000
101 The Oaks, Ridgewood, Swords, Co. Dublin, K67TV083 Bed · 2 Bath · Semi-D€465,000
16 Cedar Lawn, Ridgewood, Swords, Co. Dublin, K67DX683 Bed · 3 Bath · Terrace€475,000
83 Cherry Garth, Swords, Swords, Co. Dublin, K67D1W43 Bed · 1 Bath · Semi-D€475,000
10 Ridgewood Close, Ridgewood, Swords, Co. Dublin, K67K5D53 Bed · 2 Bath · Semi-D€475,000
26 Gartan Drive, Swords, Co. Dublin, K67T6833 Bed · 3 Bath · Semi-D€475,000
68 Hilltown Park, Rivervalley, Swords, Co. Dublin, K67RW723 Bed · 1 Bath · Semi-D€475,000
54 Boroimhe Maples, Boroimhe, Swords, Co. Dublin, K67NA713 Bed · 2 Bath · End of Terrace€475,000
153 Glasmore Park, Swords, Co Dublin, K67RH483 Bed · 1 Bath · Semi-D
Daft ID: 16309229

