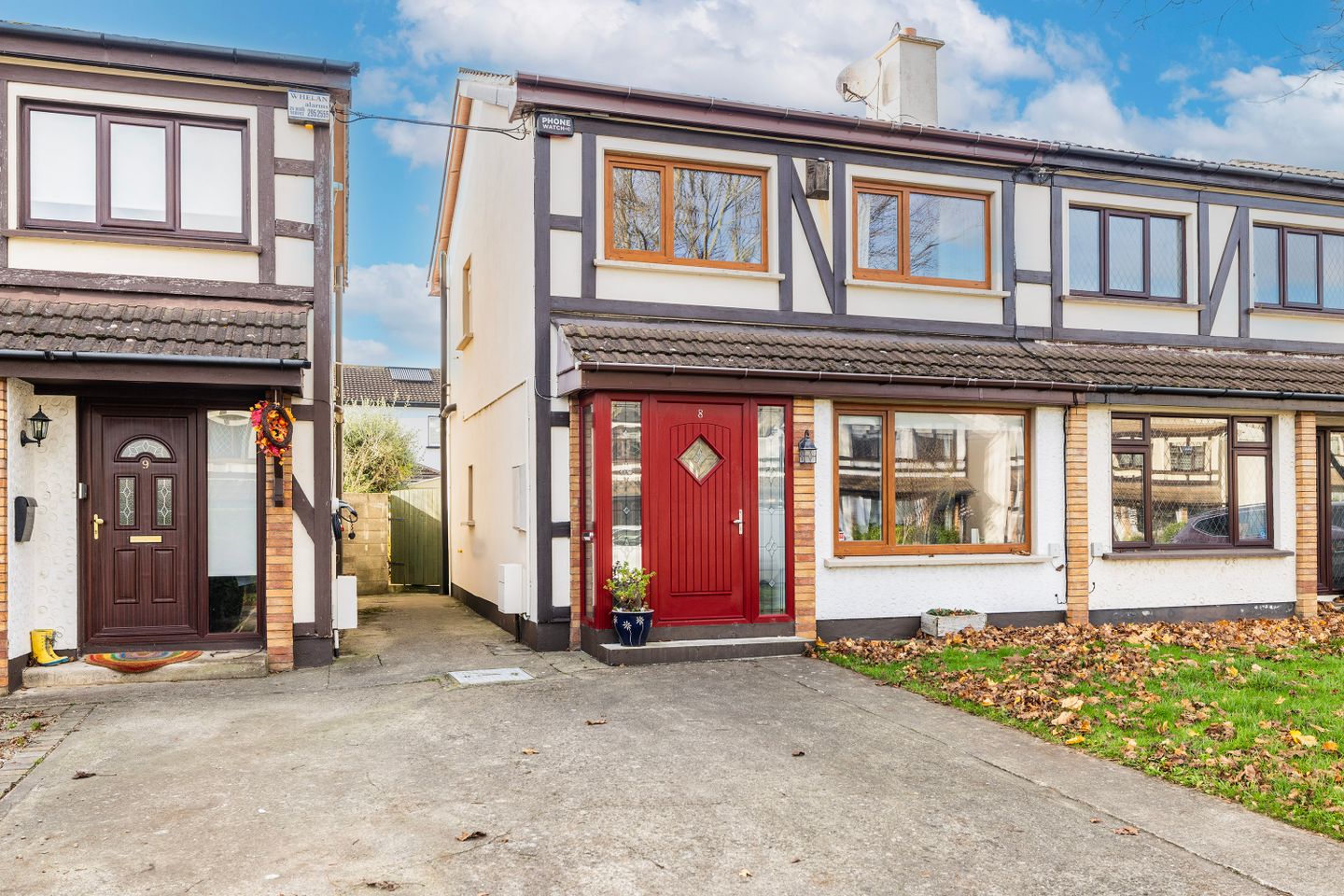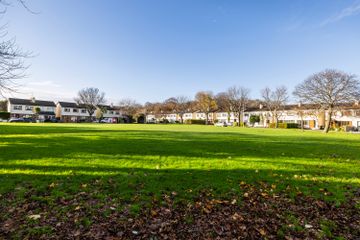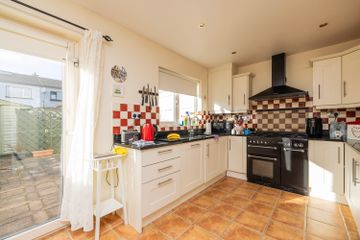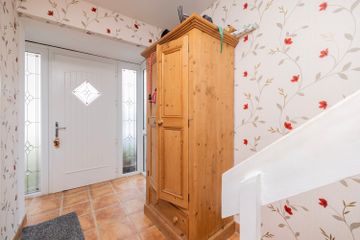



8 The Lawn, Woodbrook Glen, Co. Wicklow, A98EH98
€485,000
- Price per m²:€5,988
- Estimated Stamp Duty:€4,850
- Selling Type:By Private Treaty
- BER No:118048289
About this property
Highlights
- Super Convenient Location
- Mature Family Friendly Neighbourhood
- Excellent Public Transport Links
- An Array of Educational Facilities Close At Hand
- Gas Fired Central Heating System
Description
HJ Byrne Estate Agents are delighted to present to the market this bright elegant three bed family home. This well presented home presents the perfect opportunity for those right sizing in the area or first time buyers ready to acquire a first class home in super location. Number 8 is nestled in a quiet cul de sac setting within a mature highly sought after and family friendly neighbourhood on the outskirts of the seaside town of Bray. This is a highly convenient location within easy reach of the town centre and Bray’s busy Main Street with a variety of shops, cafes, restaurants and financial institutes plus the new Bray Central Shopping Centre. Public transport links are close at hand and include both Dublin Bus and DART services. Bray seafront and famous mile long promenade are just a short distance further providing further dining opportunities, water sports and opportunities for just a leisurely walk in wonderful marine environment. The M11 is just a stones throw away and provides easy access to surrounding areas and the M50. A wide selection of highly regarded schools are within easy reach including St. Philomena’s National School, St Peters National School, Colaiste Rathin, Woodbrook College and Loreto College. The 145 bus route provides easy access to University College Dublin at Belfield and Dublin City Centre. Sporting and recreation opportunities abound with numerous golf clubs just minutes away as are rugby, soccer and GAA clubs. This wonderful home is well presented and benefits from a most desirable and secluded tranquil garden to the rear. Internally the residence is bright and well laid out with excellent proportions throughout. The accommodation briefly comprises of a spacious and welcoming hallway with a guest WC. To the front lies the elegant living room with feature fireplace which opens into a spacious kitchen dining room to the rear plus a handy utility. Upstairs there are three generous bedrooms, and a family shower room. Viewing of this well located family home is strongly recommended to truly appreciate all it has to offer. Features: Super Convenient Location Mature Family Friendly Neighbourhood Excellent Public Transport Links An Array of Educational Facilities Close At Hand Gas Fired Central Heating System Cosy Composite Front Door West Facing Rear Garden Accommodation Extending to 81 sq mtrs Accommodation: Accessed via a cosy composite front door with real wow factor yet keeping your home warm and secure. The composite front door is stylish and attractive and needs little to no maintenance. Entrance Hallway Welcoming approach via bright hallway with tiled floor for easy maintenance, staircase to the upper floor is nicely carpeted in neutral carpeting. Guest WC Fully tiled with wc and wash hand basin. Living Room 4.4 x 3.3m Bright living space with a wonderful picture window overlooking the front garden, a feature fireplace with marble surround and hearth finished with a mahogany mantle creates a cosy central focus point. Laminate timber flooring in a warm oak at foot is stylish yet easily maintained. Kitchen/Diner 2.8 x 5.2m Open plan kitchen diner with ample room for both dining and cooking areas, the kitchen area features an excellent range of fitted wall and floor units in contemporary cream with stylish checker board tiled splash back, integrated dishwasher. The dining area features French doors leading to the rear garden. The entire is floored in neutral tiling continued from the hallway. Utility Room 3.3 x 1.1m With wall and floor units. Upstairs: Landing with hotpress providing linen storage and access to attic. Bedroom No. 1 3.6 x 3.4m Double bedroom overlooking the rear garden with built-in wardrobes. Bedroom No. 2 2.7 x 3.7m Double bedroom situated to the front of the property again with built-in wardrobes. Bedroom No. 3 2.7 x 2.4m Single bedroom overlooking the front garden. Shower Room Fully tiled with high quality sanitary ware including wc, wash hand basin with built-in vanity unit below and shower area with glazed screen and home to a Triton T90 sr electric shower unit. Outside: Boasting plenty of kerb appeal number 8 is set well back from the tree lined street in front with a well kept lawned area to one side and parking apron providing ample off street parking to the other. A gated side entrance leads to a private west facing rear garden which is fully enclosed by high block built walls providing excellent screening and privacy. The garden has been designed with low maintenance in mind, fully paved in attractive pavers this is the ideal spot to sit back and relax or making the most of its sunny westerly orientation enjoying a meal outdoors. Two garden sheds are perfect for all your outdoor storage. Price: Euro 485,000 BER: D1 Ber Number: 118048289 video link https://youtu.be/Em3jy8OiQM0?si=O3Tm1FrCDEfYPeKS Services : All Mains Services
The local area
The local area
Sold properties in this area
Stay informed with market trends
Local schools and transport

Learn more about what this area has to offer.
School Name | Distance | Pupils | |||
|---|---|---|---|---|---|
| School Name | Ravenswell Primary School | Distance | 600m | Pupils | 462 |
| School Name | St. Peter's Primary School | Distance | 900m | Pupils | 155 |
| School Name | St Kierans Spec Sch | Distance | 1.5km | Pupils | 0 |
School Name | Distance | Pupils | |||
|---|---|---|---|---|---|
| School Name | St Patrick's Loreto Bray | Distance | 1.5km | Pupils | 715 |
| School Name | St Kierans Spec School | Distance | 1.5km | Pupils | 57 |
| School Name | Gaelscoil Uí Chéadaigh | Distance | 1.6km | Pupils | 188 |
| School Name | St Cronan's Boys National School | Distance | 1.6km | Pupils | 392 |
| School Name | Marino Community Special School | Distance | 1.7km | Pupils | 52 |
| School Name | Scoil Chualann | Distance | 2.4km | Pupils | 189 |
| School Name | St Anne's Shankill | Distance | 2.6km | Pupils | 438 |
School Name | Distance | Pupils | |||
|---|---|---|---|---|---|
| School Name | Woodbrook College | Distance | 810m | Pupils | 604 |
| School Name | Coláiste Raithín | Distance | 1.1km | Pupils | 342 |
| School Name | North Wicklow Educate Together Secondary School | Distance | 1.4km | Pupils | 325 |
School Name | Distance | Pupils | |||
|---|---|---|---|---|---|
| School Name | St Thomas' Community College | Distance | 1.4km | Pupils | 14 |
| School Name | Loreto Secondary School | Distance | 1.9km | Pupils | 735 |
| School Name | John Scottus Secondary School | Distance | 1.9km | Pupils | 197 |
| School Name | St. Gerard's School | Distance | 2.1km | Pupils | 620 |
| School Name | Pres Bray | Distance | 2.5km | Pupils | 649 |
| School Name | St. Kilian's Community School | Distance | 3.3km | Pupils | 416 |
| School Name | Holy Child Killiney | Distance | 4.4km | Pupils | 395 |
Type | Distance | Stop | Route | Destination | Provider | ||||||
|---|---|---|---|---|---|---|---|---|---|---|---|
| Type | Bus | Distance | 590m | Stop | Old Connaught Avenue | Route | 45b | Destination | Kilmacanogue | Provider | Go-ahead Ireland |
| Type | Bus | Distance | 590m | Stop | Old Connaught Avenue | Route | L14 | Destination | Southern Cross | Provider | Dublin Bus |
| Type | Bus | Distance | 590m | Stop | Old Connaught Avenue | Route | 45a | Destination | Kilmacanogue | Provider | Go-ahead Ireland |
Type | Distance | Stop | Route | Destination | Provider | ||||||
|---|---|---|---|---|---|---|---|---|---|---|---|
| Type | Bus | Distance | 590m | Stop | Old Connaught Avenue | Route | 84n | Destination | Charlesland | Provider | Nitelink, Dublin Bus |
| Type | Bus | Distance | 590m | Stop | Old Connaught Avenue | Route | E1 | Destination | Ballywaltrim | Provider | Dublin Bus |
| Type | Bus | Distance | 600m | Stop | St Peter's Church | Route | L14 | Destination | Southern Cross | Provider | Dublin Bus |
| Type | Bus | Distance | 600m | Stop | St Peter's Church | Route | E1 | Destination | Ballywaltrim | Provider | Dublin Bus |
| Type | Bus | Distance | 610m | Stop | Old Connaught Avenue | Route | L14 | Destination | Cherrywood | Provider | Dublin Bus |
| Type | Bus | Distance | 610m | Stop | Old Connaught Avenue | Route | 45b | Destination | Dun Laoghaire | Provider | Go-ahead Ireland |
| Type | Bus | Distance | 610m | Stop | Old Connaught Avenue | Route | E1 | Destination | Northwood | Provider | Dublin Bus |
Your Mortgage and Insurance Tools
Check off the steps to purchase your new home
Use our Buying Checklist to guide you through the whole home-buying journey.
Budget calculator
Calculate how much you can borrow and what you'll need to save
A closer look
BER Details
BER No: 118048289
Ad performance
- Date listed14/10/2025
- Views241
- Potential views if upgraded to an Advantage Ad393
Daft ID: 122809770

