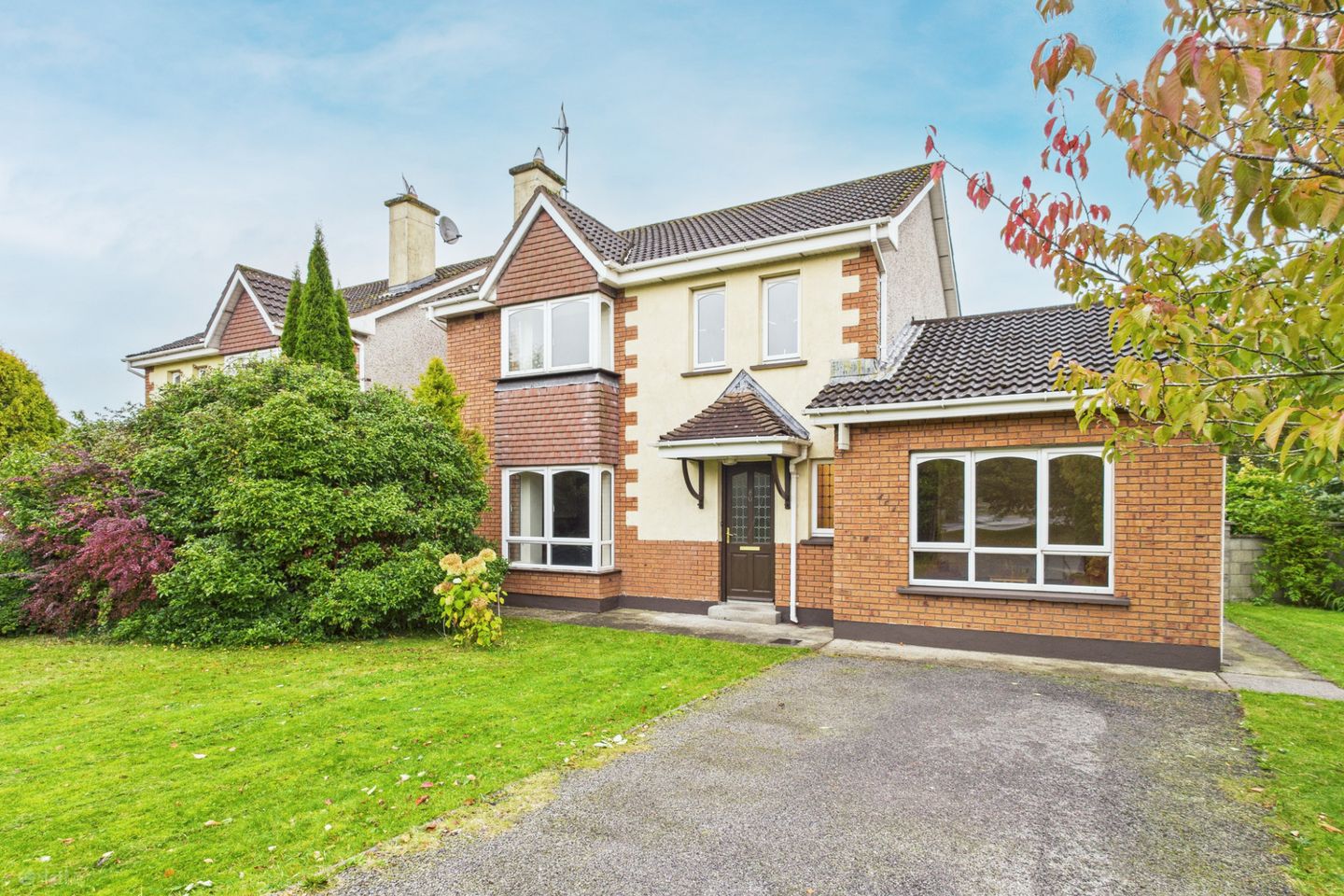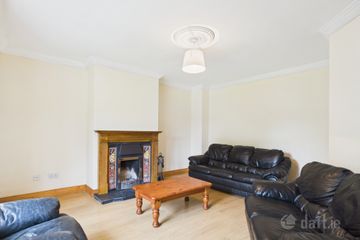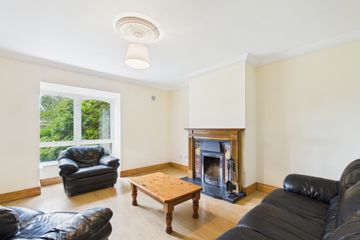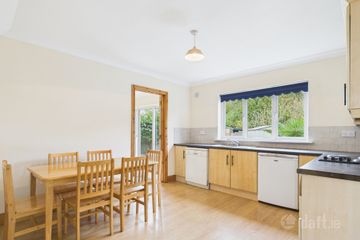



80 Cluain Glas, Thurles, Co. Tipperary, E41V4F4
€350,000
- Price per m²:€2,636
- Estimated Stamp Duty:€3,500
- Selling Type:By Private Treaty
- BER No:113750376
- Energy Performance:213.38 kWh/m2/yr
About this property
Highlights
- Spacious 5-Bed Detached
- Gardens Front & Rear
- Off-Street Parking
- Ground Floor Bedroom
- Excellent Location
Description
** VIRTUAL TOUR AVAILABLE BY REQUEST ** To see current offers or place your own offer on this property, please visit SherryFitz.ie and register for your mySherryFitz account. Sherry FitzGerald Gleeson are delighted to present No. 80 Cluain Glas to the market, a spacious and superbly maintained 5-bed detached residence, located in this modern residential development on the northern fringe of Thurles town. LOCATION Cluain Glas is a mature estate situated just 1.4km from Thurles town centre. It is well located for easy access to local amenities including schools, 3rd level colleges (TUS university campus nearby), shops, supermarkets and Thurles Train Station, offering regular commuter services to Dublin and Cork. DESCRIPTION This attractive home is presented in excellent condition throughout and offers a generous layout over two floors. Key features include oil-fired central heating, double glazed windows, a ground floor bedroom (ideal also as a home office or playroom), and a landscaped gardens surrounding the property. To the front offers private off-street parking. ACCOMMODATION Accommodation extends to approx. 1,429 Sq.Ft. / 132.9 Sq.M and includes Entrance Hall, Living Room, Kitchen, Dining Room, Utility, Guest W.C., and a versatile Bedroom / Home Office on the Ground Floor. Upstairs contains 4 no. Bedrooms (Master Ensuite) and a main Family Bathroom. This property is a wonderful opportunity for a variety of new owners including the First Time Buyer, couples, families, those relocating from Country to Town, Investors etc. and must be viewed to be fully appreciated. A virtual tour link can be supplied on request with actual viewings strictly by appointment. Further enquiries can be made by contacting Sole Selling Agents, Sherry FitzGerald Gleeson in Thurles - (0504) 22997. ____________________________________ Disclaimer: These particulars are issued by Sherry FitzGerald Gleeson on the strict understanding that they do not form part of any contract and are provided for guidance purposes only. While every effort has been made to ensure accuracy, no liability is accepted for any errors or omissions. Interested parties should satisfy themselves as to the correctness of the information provided, through inspection or other means. The vendor does not make or give, and neither Sherry FitzGerald Gleeson nor any of its employees has authority to make or give, any representation or warranty in respect of this property. Sherry FitzGerald Gleeson are marketing this property on the basis that all relevant title and certification documents are in place or will be provided by the vendor prior to sale. ____________________________________ Entrance Hall 4.03m x 2.63m. With laminate flooring, W.C and cove cornice. Living Room 4.35m x 3.41m. Spacious Living Room with laminate flooring, cove cornice, ceiling rose, open fire and bay window. Kitchen 4.15m x 3.50m. Modern fitted Kitchen with, laminate flooring, cove cornice, plumbed for dishwasher, access to Dining Room and Utility Room Dining Room 3.86m x 3.43m. With cove cornice, laminate flooring and sliding doors to rear garden Utility Room 1.72m x 3.25m. With fitted worktop, plumbed for washing machine / dryer, fitted storage and access to attic Bedroom 5 / Office 4.82m x 3.25m. Spacious ground floor Bedroom / Office with laminate flooring W.C 1.94m x 0.86m. With W.C, and W.H.B First Floor Landing 1.97m x 2.78m. With Hot-Press and access to attic Master Bedroom 3.41m x 2.85m. Spacious Master Bedroom with bay window, fitted wardrobes and En-Suite En-Suite 1.82m x 1.62m. With W.C, W.H.B, and shower Bedroom 2 2.96m x 3.38m. Rear facing Bedroom with fitted wardrobes Bedroom 3 2.13m x 2.96m. Rear facing Bedroom with fitted wardrobes Bedroom 4 3.56m x 3.00m. Spacious front facing Bedroom Bathroom 2.48m x 1.71m. With W.C, W.H.B, bath and electric shower
The local area
The local area
Sold properties in this area
Stay informed with market trends
Local schools and transport

Learn more about what this area has to offer.
School Name | Distance | Pupils | |||
|---|---|---|---|---|---|
| School Name | Scoil Ailbhe | Distance | 800m | Pupils | 192 |
| School Name | Scoil Angela | Distance | 820m | Pupils | 226 |
| School Name | Gaelscoil Bhríde | Distance | 1.2km | Pupils | 197 |
School Name | Distance | Pupils | |||
|---|---|---|---|---|---|
| School Name | Leugh National School | Distance | 2.9km | Pupils | 130 |
| School Name | S N Rath Eilte | Distance | 4.6km | Pupils | 92 |
| School Name | Ballycahill National School | Distance | 6.2km | Pupils | 49 |
| School Name | Holycross National School | Distance | 6.5km | Pupils | 216 |
| School Name | Moycarkey National School | Distance | 6.7km | Pupils | 145 |
| School Name | Inch National School | Distance | 7.2km | Pupils | 86 |
| School Name | Two Mile Borris National School | Distance | 7.2km | Pupils | 136 |
School Name | Distance | Pupils | |||
|---|---|---|---|---|---|
| School Name | C.b.s. Thurles | Distance | 800m | Pupils | 556 |
| School Name | Colaiste Mhuire Co-ed | Distance | 890m | Pupils | 568 |
| School Name | Presentation Secondary School, Thurles | Distance | 940m | Pupils | 550 |
School Name | Distance | Pupils | |||
|---|---|---|---|---|---|
| School Name | Ursuline Secondary School | Distance | 1.1km | Pupils | 870 |
| School Name | St Josephs College | Distance | 11.8km | Pupils | 382 |
| School Name | Our Ladys Secondary School | Distance | 12.0km | Pupils | 598 |
| School Name | Scoil Ruain | Distance | 15.9km | Pupils | 371 |
| School Name | Coláiste Mhuire Johnstown Cmj | Distance | 18.3km | Pupils | 654 |
| School Name | Cashel Community School | Distance | 19.4km | Pupils | 855 |
| School Name | Presentation Secondary School | Distance | 20.1km | Pupils | 384 |
Type | Distance | Stop | Route | Destination | Provider | ||||||
|---|---|---|---|---|---|---|---|---|---|---|---|
| Type | Bus | Distance | 750m | Stop | Tus Thurles | Route | 850 | Destination | Athlone | Provider | Tfi Local Link Laois Offaly |
| Type | Bus | Distance | 750m | Stop | Tus Thurles | Route | 896 | Destination | Thurles Tus | Provider | Tfi Local Link Tipperary |
| Type | Bus | Distance | 750m | Stop | Tus Thurles | Route | 391 | Destination | Thurles | Provider | Tfi Local Link Tipperary |
Type | Distance | Stop | Route | Destination | Provider | ||||||
|---|---|---|---|---|---|---|---|---|---|---|---|
| Type | Bus | Distance | 1.0km | Stop | Thurles | Route | 395 | Destination | Provider | Bernard Kavanagh & Sons | |
| Type | Bus | Distance | 1.0km | Stop | Thurles | Route | 397 | Destination | Nenagh | Provider | Bernard Kavanagh & Sons |
| Type | Bus | Distance | 1.0km | Stop | Thurles | Route | 394 | Destination | Gladstone Street | Provider | Bernard Kavanagh & Sons |
| Type | Bus | Distance | 1.0km | Stop | Thurles | Route | 396 | Destination | Thurles | Provider | Bernard Kavanagh & Sons |
| Type | Bus | Distance | 1.0km | Stop | Thurles | Route | 850 | Destination | Thurles | Provider | Tfi Local Link Laois Offaly |
| Type | Bus | Distance | 1.0km | Stop | Thurles | Route | 393 | Destination | Thurles | Provider | Bernard Kavanagh & Sons |
| Type | Bus | Distance | 1.0km | Stop | Thurles | Route | 850 | Destination | Athlone | Provider | Tfi Local Link Laois Offaly |
Your Mortgage and Insurance Tools
Check off the steps to purchase your new home
Use our Buying Checklist to guide you through the whole home-buying journey.
Budget calculator
Calculate how much you can borrow and what you'll need to save
BER Details
BER No: 113750376
Energy Performance Indicator: 213.38 kWh/m2/yr
Ad performance
- Date listed03/10/2025
- Views10,139
- Potential views if upgraded to an Advantage Ad16,527
Daft ID: 16180734

