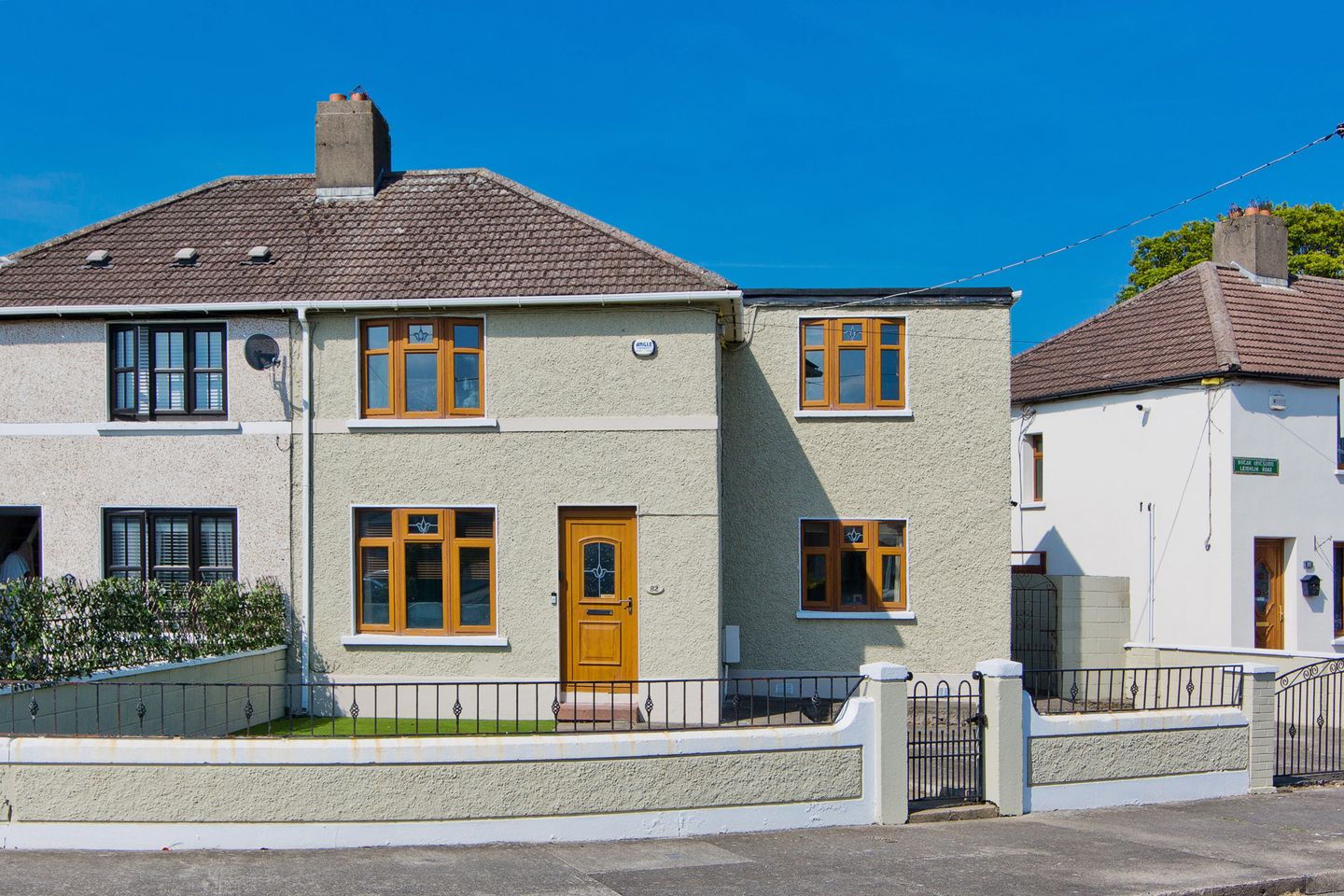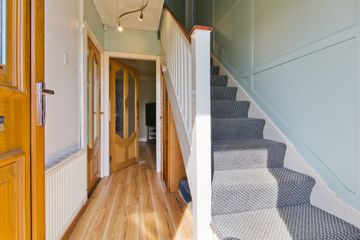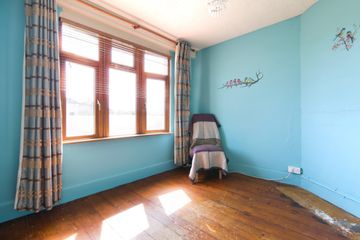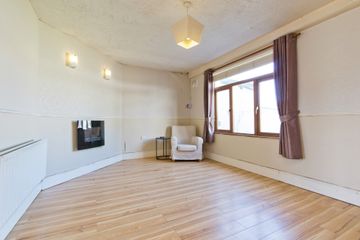



82 Leighlin Road, Crumlin, Dublin 12, D12X7W7
€450,000
- Price per m²:€5,115
- Estimated Stamp Duty:€4,500
- Selling Type:By Private Treaty
- BER No:118411149
- Energy Performance:310.98 kWh/m2/yr
About this property
Description
Sherry FitzGerald is delighted to present a wonderful opportunity to acquire an extended three-bedroom semi-detached family home on Leighlin Road. The property has well-proportioned useable accommodation throughout the property. Which is further enhanced by a large rear garden with side access and off-street parking for several cars. Upon entering this charming property, you're greeted by a light-filled and spacious entrance hall with a stairs to the first floor landing and opening to the sitting room and the living room. The sitting room is to the front of the property with timber flooring and a front facing window. The living room boasts generous proportions, featuring a rear-facing window, laminate flooring and double doors opening to the kitchen area. The kitchen is of good size with window to front aspect, fitted with an array of matching base/wall units with a sizeable worktop, tiled splash back, electric oven, gas hob with extractor above, built in dishwasher, space for free standing fridge/ freezer, inset stainless steel sink with mixer tap, lino flooring and rear door to the garden. Moving to the first floor, you'll find three spacious double bedrooms and a well-appointed family bathroom. Bedroom 1 is a generously sized double bedroom with a front-facing window, built in storage and laminate flooring . Bedroom 2 mirrors this spaciousness of the front wall mounted radiator, built in storage and laminate flooring. Bedroom 3 again is sized double bedroom with window to rear aspect overlooking the garden, built in wardrobes and laminate flooring. The family bathroom is fitted out to an extremely high standard with an Opaque rear-facing window, a corner shower unit, with power shower, glass shower screen, a WC, a feature vanity unit, inset sink with mixer tap and floor-to-ceiling tiling. This completes the living accommodation throughout this beautiful home. Entrance Hall 1.78m x 2.90m. Opening from the front door with stairs to first floor landing, finished with lamiante flooring, understairs storage and opening to both the living room and the sitting room. Sitting Room 3.09m x 2.91m. Window to front aspect, wall mounted radiator and laminate flooring. Living Room 5.00m x 3.36m. Window to the rear overlooking the garden, wall mounted radiator and double doors to the kitchen/dining room. Kitchen Dining Room 3.81m x 3.35m. Window to front aspect, fitted with an array of matching base/wall units with a sizeable worktop, tiled splash back, electric oven, electric hob with extractor above, built in dishwasher, space for free standing fridge/ freezer, inset stainless steel sink with mixer tap, lino flooring and rear door to the garden. Landing 1.88m x 3.09m. Opening to all three double bedrooms and the family bathroom. Bedroom 1 3.98m x 3.35m. Sizeable double bedroom with window to front aspect, wall mounted radiator and laminate flooring. Bedroom 2 3.61m x 3.61m. Sizeable double bedroom with window to front aspect, wall mounted radiator, built in storage and laminate flooring. Bedroom 3 2.88m x 2.75m. Sizeable double bedroom with window to rear aspect overlooking the garden, built in wardrobes and laminate flooring. Bathroom 1.77m x 2.10m. Opaque rear-facing window, a corner shower unit, with power shower, glass shower screen, a WC, a feature vanity unit, inset sink with mixer tap and floor-to-ceiling tiling Outside The property benefits from ample off-street parking provided by the large gated driveway to the front of the home. The delightful rear garden is extremely private with gated side access. There is a central lawned area which is finished with high grade artificial grass, making this garden a great place for entertaining with family and friends.
The local area
The local area
Sold properties in this area
Stay informed with market trends
Local schools and transport

Learn more about what this area has to offer.
School Name | Distance | Pupils | |||
|---|---|---|---|---|---|
| School Name | Our Lady Of Hope School | Distance | 560m | Pupils | 45 |
| School Name | Marist Primary School | Distance | 560m | Pupils | 212 |
| School Name | Scoil Eoin | Distance | 600m | Pupils | 138 |
School Name | Distance | Pupils | |||
|---|---|---|---|---|---|
| School Name | Loreto Senior Primary School | Distance | 650m | Pupils | 214 |
| School Name | Scoil Una Naofa (st. Agnes') | Distance | 680m | Pupils | 361 |
| School Name | Loreto Junior Primary School | Distance | 730m | Pupils | 208 |
| School Name | Scoil Iosagain Boys Senior | Distance | 1.1km | Pupils | 81 |
| School Name | Lady Of Good Counsel Boys Senior National School | Distance | 1.3km | Pupils | 128 |
| School Name | Mourne Road Infant School | Distance | 1.3km | Pupils | 121 |
| School Name | Harold's Cross National School | Distance | 1.3km | Pupils | 395 |
School Name | Distance | Pupils | |||
|---|---|---|---|---|---|
| School Name | Pearse College - Colaiste An Phiarsaigh | Distance | 490m | Pupils | 84 |
| School Name | Clogher Road Community College | Distance | 550m | Pupils | 269 |
| School Name | Loreto College | Distance | 620m | Pupils | 365 |
School Name | Distance | Pupils | |||
|---|---|---|---|---|---|
| School Name | Rosary College | Distance | 750m | Pupils | 225 |
| School Name | Our Lady Of Mercy Secondary School | Distance | 1.4km | Pupils | 280 |
| School Name | Harolds Cross Educate Together Secondary School | Distance | 1.6km | Pupils | 350 |
| School Name | Presentation Community College | Distance | 1.8km | Pupils | 458 |
| School Name | James' Street Cbs | Distance | 1.9km | Pupils | 220 |
| School Name | Mercy Secondary School | Distance | 2.0km | Pupils | 328 |
| School Name | Presentation College | Distance | 2.0km | Pupils | 221 |
Type | Distance | Stop | Route | Destination | Provider | ||||||
|---|---|---|---|---|---|---|---|---|---|---|---|
| Type | Bus | Distance | 70m | Stop | Bangor Road | Route | 74 | Destination | Dundrum | Provider | Dublin Bus |
| Type | Bus | Distance | 70m | Stop | Bangor Road | Route | 150 | Destination | Rossmore | Provider | Dublin Bus |
| Type | Bus | Distance | 80m | Stop | Bangor Road | Route | 150 | Destination | Hawkins Street | Provider | Dublin Bus |
Type | Distance | Stop | Route | Destination | Provider | ||||||
|---|---|---|---|---|---|---|---|---|---|---|---|
| Type | Bus | Distance | 110m | Stop | Bangor Circle | Route | 74 | Destination | Dundrum | Provider | Dublin Bus |
| Type | Bus | Distance | 150m | Stop | Monasterboice Road | Route | 150 | Destination | Rossmore | Provider | Dublin Bus |
| Type | Bus | Distance | 200m | Stop | Bangor Circle | Route | 74 | Destination | Eden Quay | Provider | Dublin Bus |
| Type | Bus | Distance | 210m | Stop | Slane Road | Route | 150 | Destination | Hawkins Street | Provider | Dublin Bus |
| Type | Bus | Distance | 240m | Stop | Clonmacnoise Road | Route | 74 | Destination | Dundrum | Provider | Dublin Bus |
| Type | Bus | Distance | 260m | Stop | Clonmacnoise Grove | Route | 74 | Destination | Dundrum | Provider | Dublin Bus |
| Type | Bus | Distance | 260m | Stop | Slane Road | Route | 74 | Destination | Dundrum | Provider | Dublin Bus |
Your Mortgage and Insurance Tools
Check off the steps to purchase your new home
Use our Buying Checklist to guide you through the whole home-buying journey.
Budget calculator
Calculate how much you can borrow and what you'll need to save
BER Details
BER No: 118411149
Energy Performance Indicator: 310.98 kWh/m2/yr
Ad performance
- Date listed14/10/2025
- Views5,905
- Potential views if upgraded to an Advantage Ad9,625
Similar properties
€410,000
46 Dromard Road Drimnagh Dublin 12, D12FF103 Bed · 1 Bath · End of Terrace€420,000
111 Captain's Road, Dublin 12, Kimmage, Dublin 12, D12K4X53 Bed · 1 Bath · Terrace€424,950
81 Carrow Road, Dublin 12, Drimnagh, Dublin 12, D12XT103 Bed · 2 Bath · Semi-D€424,950
4 Donard Road, Dublin 12, Drimnagh, Dublin 12, D12RF784 Bed · 2 Bath · Terrace
€425,000
81 Drimnagh Road, Dublin 12, Walkinstown, Dublin 12, D12R5V93 Bed · 1 Bath · Terrace€425,000
119 Kildare Road, Crumlin, Dublin 123 Bed · 1 Bath · Terrace€430,000
30 Esposito Road, Dublin 12, Walkinstown, Dublin 12, D12X8C73 Bed · 2 Bath · Terrace€430,000
191 Errigal Road, Drimnagh, Dublin 12, D12W4223 Bed · 1 Bath · Terrace€435,000
16 Esposito Road, Walkinstown, Dublin 12, D12N1FP3 Bed · 1 Bath · End of Terrace€445,000
7A Basin View, The Liberties, Dublin 83 Bed · 2 Bath · Terrace€445,000
7 Goldenbridge Terrace, Inchicore, Dublin 8, D08Y2CN3 Bed · 2 Bath · Terrace€449,000
33 Saint Columba'S Road, Dublin 12, Greenhills, Dublin 12, D12Y6P23 Bed · 1 Bath · End of Terrace
Daft ID: 16081331

