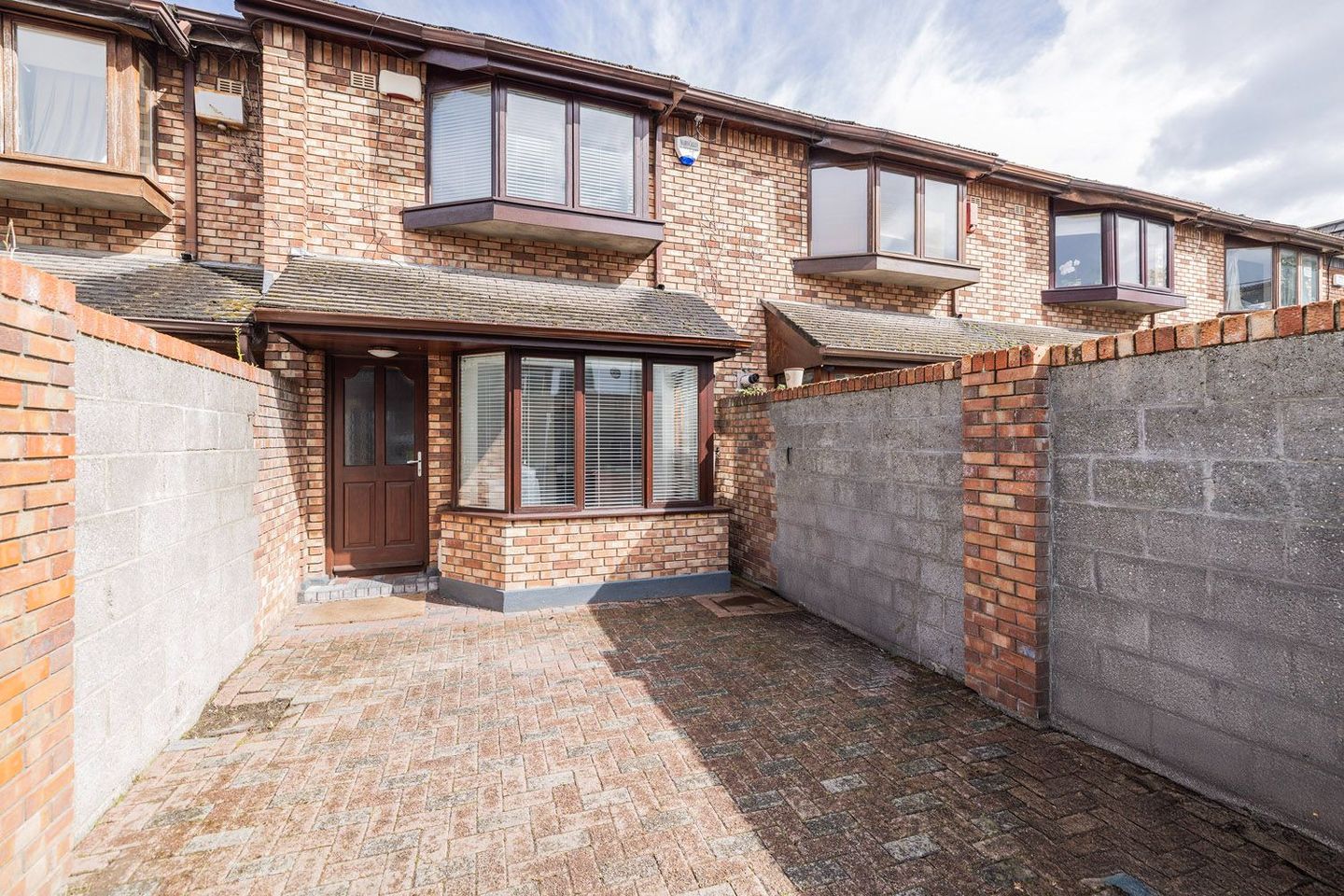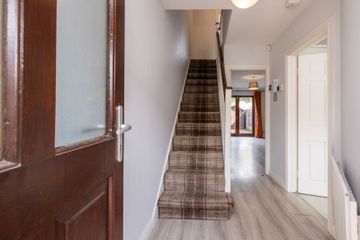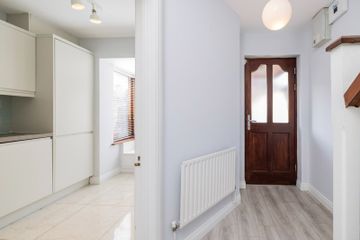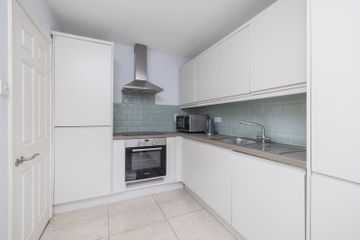



83 Lansdowne Park, Dublin 4, Ballsbridge, Dublin 4, D04X5P5
€635,000
- Price per m²:€8,699
- Estimated Stamp Duty:€6,350
- Selling Type:By Private Treaty
- BER No:118279330
- Energy Performance:226.14 kWh/m2/yr
Make your move
Open Viewings
- Sat, 27/0912:15 - 12:45
About this property
Highlights
- BER: D1 - BER No: 118279330 – 226.14 kWh/m2/yr
- 2 bedroom townhouse
- In walk-in condition
- Off-street parking
- GFCH
Description
**ON VIEW THIS SATURDAY, 27TH SEPTEMBER FROM 12.15PM UNTIL 12.45PM** Frank Fleming Estate Agent is delighted to present to the market 83 Lansdowne Park. Located just off Haddington Road, this 2 bedroom terrace home comes to the market in walk in condition. Located in the heart of Dublin 4, this townhouse has every conceivable amenity right on your doorstep. The accommodation comprises of an entrance hall, front kitchen and rear living room. Upstairs there are two double bedrooms and a modern shower room. The front of the property provides for off-street parking, while the east rear garden in low maintenance. Lansdowne Park is a most appealing and convenient location, within walking distance to Dublin City Centre and Ballsbridge. The area has a plethora of amenities to include restaurants, cafés, bars and shops. The Aviva and RDS are both a short stroll away. The DART station at Lansdowne Road is easily accessible. ACCOMMODATION Hall - 3'8" (1.12m) x 10'3" (3.12m) Bright entrance hall with timber laminate floor Kitchen/Breakfast Room - 9'6" (2.9m) x 13'6" (4.11m) Located to the front of the property with a tiled floor, ample storage units and plumbed for both dishwasher and washing machine Living Room - 13'6" (4.11m) x 16'2" (4.93m) Large bright room to the rear of the property with timber laminate floor, fireplace and under stair storage. Patio doors to rear garden Bedroom 1 - 13'6" (4.11m) x 10'11" (3.33m) Located to the front of the property with timber laminate floor and built in wardrobes Bedroom 2 - 13'6" (4.11m) x 7'9" (2.36m) Located to the rear of the property with timber laminate floor and built in wardrobes Shower Room - 5'5" (1.65m) x 7'0" (2.13m) Fully tiled with wc, whb and large shower unit ***All information provided is to the best of our knowledge. The utmost of care and attention has been placed on providing factual and correct information. In certain cases, some information may have been provided by the vendor to ourselves. While every care is taken in preparing particulars, the firm do not hold themselves responsible for mistakes, errors or inaccuracies in our online advertising and give each and every viewer the right to get a professional opinion on any concern they may have***
The local area
The local area
Sold properties in this area
Stay informed with market trends
Local schools and transport
Learn more about what this area has to offer.
School Name | Distance | Pupils | |||
|---|---|---|---|---|---|
| School Name | St Declans Special Sch | Distance | 120m | Pupils | 36 |
| School Name | John Scottus National School | Distance | 170m | Pupils | 166 |
| School Name | Gaelscoil Eoin | Distance | 330m | Pupils | 50 |
School Name | Distance | Pupils | |||
|---|---|---|---|---|---|
| School Name | St Christopher's Primary School | Distance | 340m | Pupils | 567 |
| School Name | Scoil Chaitríona Baggot Street | Distance | 620m | Pupils | 148 |
| School Name | Catherine Mc Auley N Sc | Distance | 650m | Pupils | 99 |
| School Name | St Matthew's National School | Distance | 1.0km | Pupils | 209 |
| School Name | St Patrick's Girls' National School | Distance | 1.1km | Pupils | 148 |
| School Name | St Patrick's Boys National School | Distance | 1.1km | Pupils | 126 |
| School Name | Our Lady Star Of The Sea | Distance | 1.2km | Pupils | 226 |
School Name | Distance | Pupils | |||
|---|---|---|---|---|---|
| School Name | Marian College | Distance | 710m | Pupils | 305 |
| School Name | St Conleths College | Distance | 920m | Pupils | 325 |
| School Name | C.b.s. Westland Row | Distance | 1.1km | Pupils | 202 |
School Name | Distance | Pupils | |||
|---|---|---|---|---|---|
| School Name | Ringsend College | Distance | 1.2km | Pupils | 210 |
| School Name | Catholic University School | Distance | 1.3km | Pupils | 547 |
| School Name | Loreto College | Distance | 1.3km | Pupils | 584 |
| School Name | Sandymount Park Educate Together Secondary School | Distance | 1.6km | Pupils | 436 |
| School Name | Blackrock Educate Together Secondary School | Distance | 1.6km | Pupils | 185 |
| School Name | Muckross Park College | Distance | 1.6km | Pupils | 712 |
| School Name | Sandford Park School | Distance | 1.8km | Pupils | 432 |
Type | Distance | Stop | Route | Destination | Provider | ||||||
|---|---|---|---|---|---|---|---|---|---|---|---|
| Type | Bus | Distance | 90m | Stop | Haddington Road | Route | 120 | Destination | Ballsbridge | Provider | Dublin Bus |
| Type | Bus | Distance | 90m | Stop | Haddington Road | Route | 7a | Destination | Loughlinstown Pk | Provider | Dublin Bus |
| Type | Bus | Distance | 90m | Stop | Haddington Road | Route | 7n | Destination | Woodbrook College | Provider | Nitelink, Dublin Bus |
Type | Distance | Stop | Route | Destination | Provider | ||||||
|---|---|---|---|---|---|---|---|---|---|---|---|
| Type | Bus | Distance | 90m | Stop | Haddington Road | Route | 4 | Destination | Monkstown Ave | Provider | Dublin Bus |
| Type | Bus | Distance | 90m | Stop | Haddington Road | Route | 7 | Destination | Brides Glen | Provider | Dublin Bus |
| Type | Bus | Distance | 120m | Stop | St Mary's Road South | Route | 7e | Destination | Mountjoy Square | Provider | Dublin Bus |
| Type | Bus | Distance | 120m | Stop | St Mary's Road South | Route | 4 | Destination | Heuston Station | Provider | Dublin Bus |
| Type | Bus | Distance | 120m | Stop | St Mary's Road South | Route | 7 | Destination | Mountjoy Square | Provider | Dublin Bus |
| Type | Bus | Distance | 120m | Stop | St Mary's Road South | Route | 7 | Destination | Parnell Square | Provider | Dublin Bus |
| Type | Bus | Distance | 120m | Stop | St Mary's Road South | Route | 7a | Destination | Mountjoy Square | Provider | Dublin Bus |
Your Mortgage and Insurance Tools
Check off the steps to purchase your new home
Use our Buying Checklist to guide you through the whole home-buying journey.
Budget calculator
Calculate how much you can borrow and what you'll need to save
BER Details
BER No: 118279330
Energy Performance Indicator: 226.14 kWh/m2/yr
Statistics
- 23/09/2025Entered
- 2,761Property Views
- 4,500
Potential views if upgraded to a Daft Advantage Ad
Learn How
Similar properties
€575,000
30 Nutley Square, Greenfield Park, Belfield, Dublin 4, D04A3C32 Bed · 2 Bath · End of Terrace€575,000
8 Grattan Street, Dublin 2, Dublin 2, D02AY822 Bed · 1 Bath · Terrace€575,000
69 Beech Hill Avenue, Dublin 4, Belfield, Dublin 4, D04V3F23 Bed · 3 Bath · Terrace€575,000
10 Saint Broc's Cottages, Donnybrook, Dublin 4, D04A9F92 Bed · 1 Bath · Terrace
€575,000
2 Camden Court, 2 Camden Court, Camden Street, Dublin 23 Bed · 2 Bath · Townhouse€575,000
4 The Poolbeg, The Gasworks, Dublin 4, D04N7972 Bed · 2 Bath · Apartment€575,000
29 Park Court, Sandymount, Dublin 4, D04XT202 Bed · 1 Bath · House€575,000
Apt 609 Longboat Quay South, Hanover Dock, Grand Canal Dock, Dublin 22 Bed · 2 Bath · Apartment€595,000
Apartment 5, The Orchard, Grove House Apartments, Milltown, Dublin 6, D06V8F72 Bed · 2 Bath · Apartment€595,000
5 Temple Place, Dublin 6, Ranelagh, Dublin 6, D06K7724 Bed · 2 Bath · Terrace€595,000
20 Lansdowne Village, Dublin 4, Sandymount, Dublin 4, D04VH323 Bed · 1 Bath · Terrace€735,000
2 Bedroom Ground Floor Apartment, Shore Club, Shore Club, Beach Road, Dublin 42 Bed · 2 Bath · Apartment
Daft ID: 16289452


