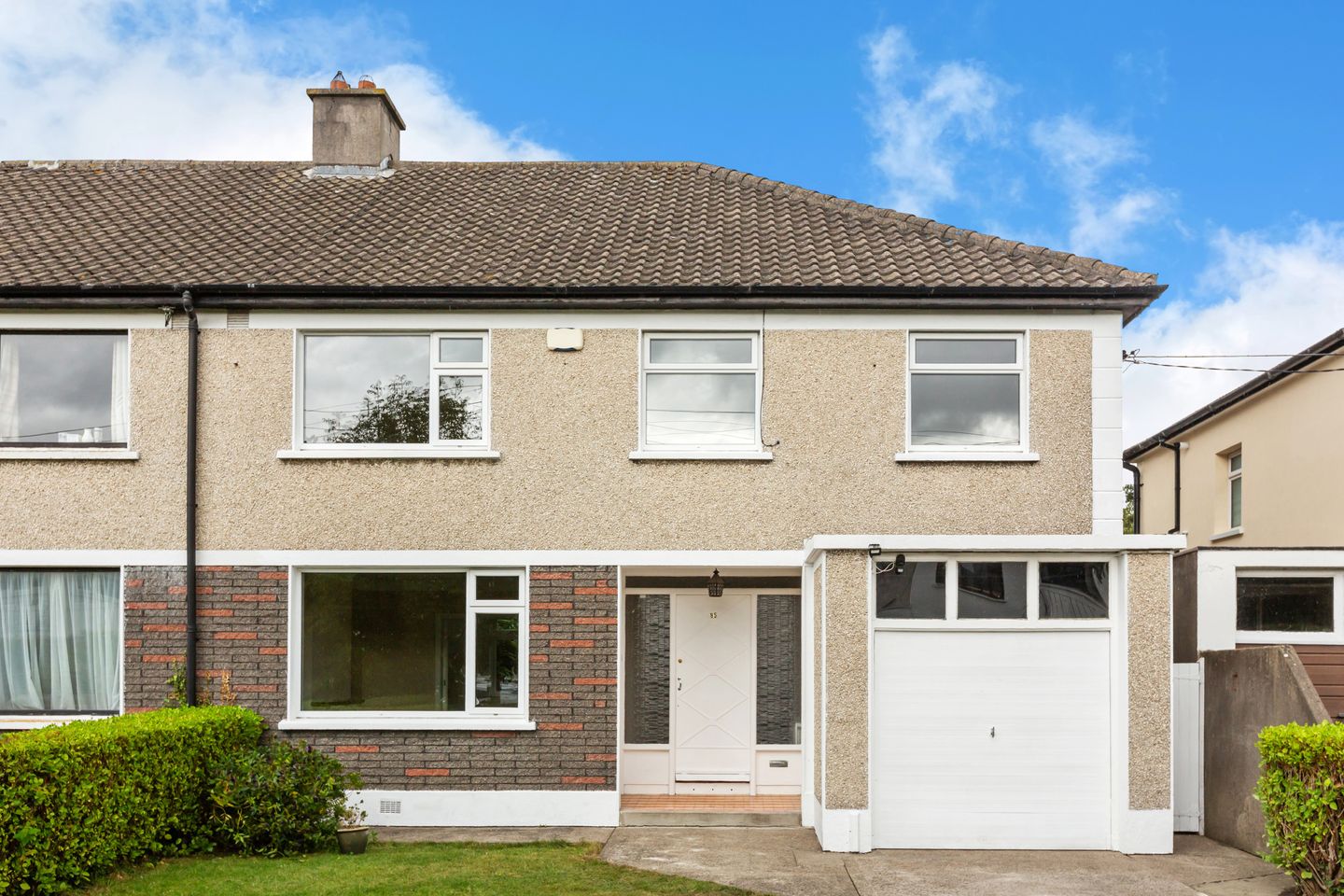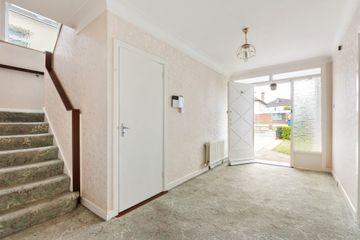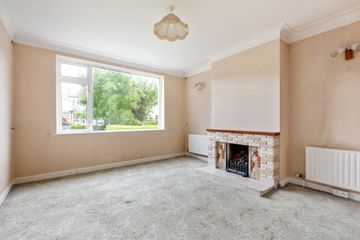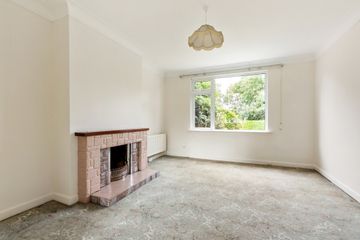



85 Fairways, Rathfarnham, Dublin 14, D14RY68
€850,000
- Price per m²:€5,140
- Estimated Stamp Duty:€8,500
- Selling Type:By Private Treaty
- BER No:118728203
- Energy Performance:255.07 kWh/m2/yr
About this property
Highlights
- Gas fired central heating
- Alarm
Description
No. 85 Fairways is an impressive and light-filled semi-detached family home, ideally situated on this mature, private and much sought after residential enclave in the heart of Rathfarnham. The property benefits from a quiet cul-de-sac setting, and a private rear garden which is completely secluded and has a beautiful sylvan outlook. The ground floor comprises; a welcoming and bright entrance hallway, large cloakroom and storage area, well appointed interconnecting reception rooms and a kitchen / breakfast room. The garage, ideal for conversion completes the ground floor. Upstairs there are 5 fine sized bedrooms and a modern bathroom. There is a large attic with a pull down ladder. A description of this exceptionally presented family home would not be complete without mention of the fantastic gardens. The front garden is walled and bordered by hedging. There is a lawn and driveway for off street parking. A gated side entrance leads to the rear. The secluded rear garden is a haven of tranquility, it is completely private and is mainly in lawn surrounded by hedging. There is an outside wc and block built shed. There are large trees to the rear that give fantastic privacy and a stunning sylvan outlook. Fairways is a mature and tranquil location, with all the amenities of Rathfarnham Shopping Centre, Bushy Park and Rathfarnham, Templeogue & Terenure villages right on its doorstep. With some of Dublin's best schools, both national and secondary within walking distance, the property is also surrounded by a wealth of local sports clubs and leisure amenities. All of this together with easy access to the M50 and regular bus routes to the city - make this a location that’s hard to beat. Early viewing is strongly recommended. Entrance Hall 2.35m x 4.86m. The spacious, bright and welcoming entrance hall features ceiling coving and an exceptionally large cloakroom and storage area. Living Room 3.71m x 4.41m. Located to the front of the house, this well appointed room features ceiling coving and a fireplace with coal effect gas fire. Sliding pocket doors leading into the dining room. Dining Room 3.71m x 4.41m. Overlooking the rear garden, this room also has ceiling coving and a fireplace with open fire and a door into the kitchen. Kitchen 5.05m x 2.93m. Fitted with floor and eye level units, plumbed for washing machine and dishwasher. Door out to rear garden. Garage 2.58m x 5.17m. Ideal for conversion. Currently it has built in shelving, electricity and an up and over door. Bedroom 1 3.74m x 4.41m. Double room with built in wardrobes and whb. Bedroom 2 4.44m x 3.72m. Double room overlooking the front. Bedroom 3 2.39m x 2.80m. Large single room. Bedroom 4 2.65m x 3.93m. Double room. Bedroom 5 3.33m x 2.90m. Large single room with whb. Bathroom 1.59m x 2.84m. Recently upgraded bathroom, fully tiled and comprises large shower unit with glass enclosure, over head rain shower, wc, whb with fitted mirrored cabinet, and chrome heated towel rail.
The local area
The local area
Sold properties in this area
Stay informed with market trends
Local schools and transport
Learn more about what this area has to offer.
School Name | Distance | Pupils | |||
|---|---|---|---|---|---|
| School Name | St Mary's Boys National School | Distance | 570m | Pupils | 388 |
| School Name | Clochar Loreto National School | Distance | 1.1km | Pupils | 468 |
| School Name | St Pius X Girls National School | Distance | 1.1km | Pupils | 544 |
School Name | Distance | Pupils | |||
|---|---|---|---|---|---|
| School Name | Rathfarnham Parish National School | Distance | 1.1km | Pupils | 220 |
| School Name | St Pius X Boys National School | Distance | 1.2km | Pupils | 509 |
| School Name | Rathfarnham Educate Together | Distance | 1.2km | Pupils | 205 |
| School Name | St Joseph's Terenure | Distance | 1.3km | Pupils | 379 |
| School Name | Presentation Primary School | Distance | 1.3km | Pupils | 418 |
| School Name | Zion Parish Primary School | Distance | 1.4km | Pupils | 97 |
| School Name | Ballyroan Boys National School | Distance | 1.4km | Pupils | 388 |
School Name | Distance | Pupils | |||
|---|---|---|---|---|---|
| School Name | Our Lady's School | Distance | 490m | Pupils | 798 |
| School Name | Loreto High School, Beaufort | Distance | 800m | Pupils | 645 |
| School Name | Terenure College | Distance | 810m | Pupils | 798 |
School Name | Distance | Pupils | |||
|---|---|---|---|---|---|
| School Name | Gaelcholáiste An Phiarsaigh | Distance | 990m | Pupils | 304 |
| School Name | The High School | Distance | 1.3km | Pupils | 824 |
| School Name | Presentation Community College | Distance | 1.4km | Pupils | 458 |
| School Name | Coláiste Éanna | Distance | 1.5km | Pupils | 612 |
| School Name | Stratford College | Distance | 1.6km | Pupils | 191 |
| School Name | Templeogue College | Distance | 1.6km | Pupils | 660 |
| School Name | De La Salle College Churchtown | Distance | 1.7km | Pupils | 417 |
Type | Distance | Stop | Route | Destination | Provider | ||||||
|---|---|---|---|---|---|---|---|---|---|---|---|
| Type | Bus | Distance | 200m | Stop | Owendore Avenue | Route | 15b | Destination | Merrion Square | Provider | Dublin Bus |
| Type | Bus | Distance | 200m | Stop | Owendore Avenue | Route | S6 | Destination | Blackrock | Provider | Go-ahead Ireland |
| Type | Bus | Distance | 200m | Stop | Owendore Avenue | Route | Um08 | Destination | Riverside Cottages | Provider | Slevins Coaches |
Type | Distance | Stop | Route | Destination | Provider | ||||||
|---|---|---|---|---|---|---|---|---|---|---|---|
| Type | Bus | Distance | 200m | Stop | Owendore Avenue | Route | 15d | Destination | Merrion Square | Provider | Dublin Bus |
| Type | Bus | Distance | 260m | Stop | Charleville Square | Route | 15d | Destination | Merrion Square | Provider | Dublin Bus |
| Type | Bus | Distance | 260m | Stop | Charleville Square | Route | S6 | Destination | Blackrock | Provider | Go-ahead Ireland |
| Type | Bus | Distance | 260m | Stop | Charleville Square | Route | 15b | Destination | Merrion Square | Provider | Dublin Bus |
| Type | Bus | Distance | 260m | Stop | Butterfield Avenue | Route | S6 | Destination | The Square | Provider | Go-ahead Ireland |
| Type | Bus | Distance | 260m | Stop | Butterfield Avenue | Route | 15d | Destination | Whitechurch | Provider | Dublin Bus |
| Type | Bus | Distance | 260m | Stop | Butterfield Avenue | Route | 15b | Destination | Stocking Ave | Provider | Dublin Bus |
Your Mortgage and Insurance Tools
Check off the steps to purchase your new home
Use our Buying Checklist to guide you through the whole home-buying journey.
Budget calculator
Calculate how much you can borrow and what you'll need to save
BER Details
BER No: 118728203
Energy Performance Indicator: 255.07 kWh/m2/yr
Statistics
- 26/09/2025Entered
- 2,835Property Views
- 4,621
Potential views if upgraded to a Daft Advantage Ad
Learn How
Daft ID: 16051976


