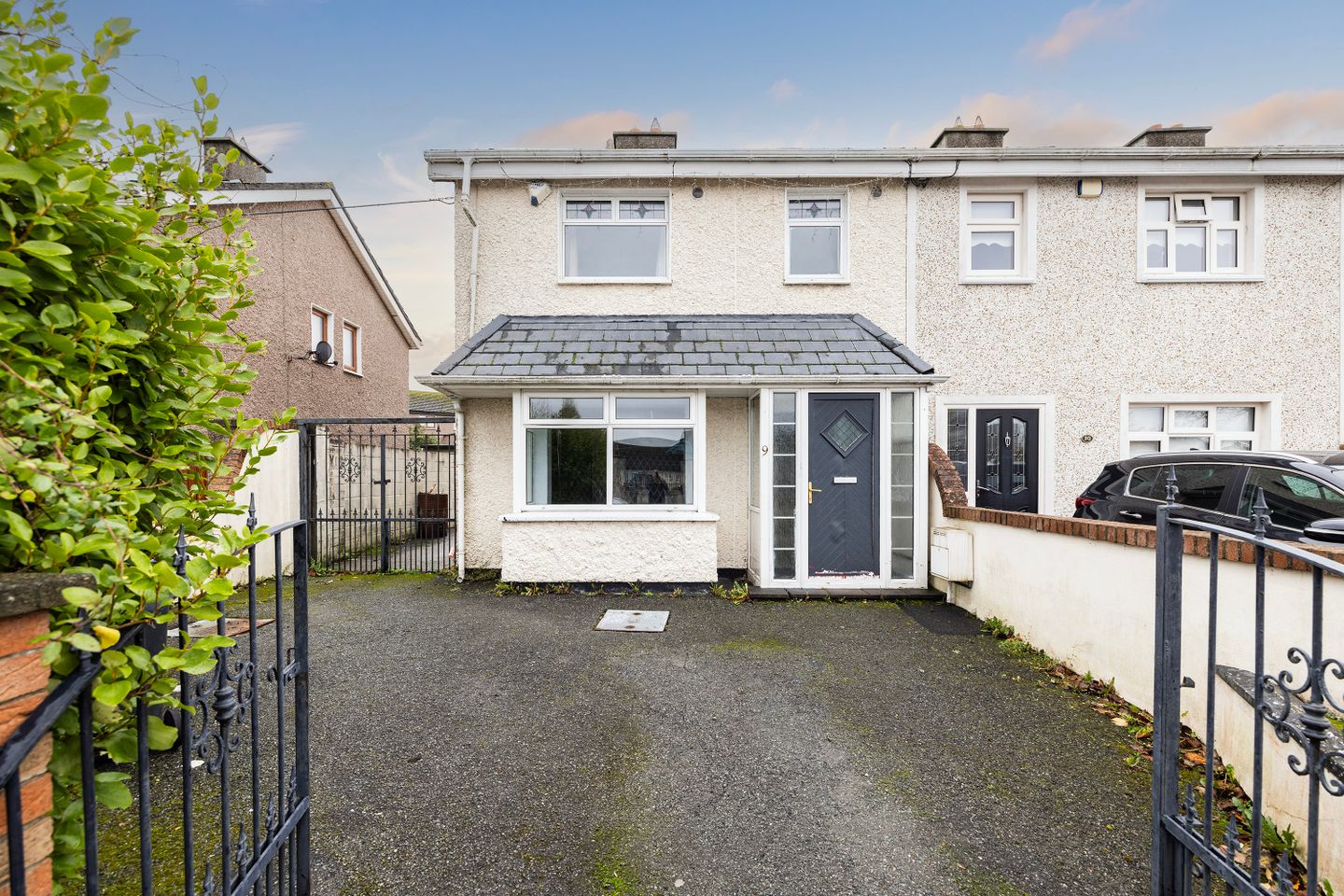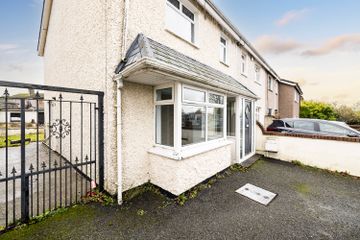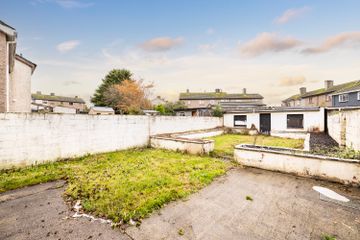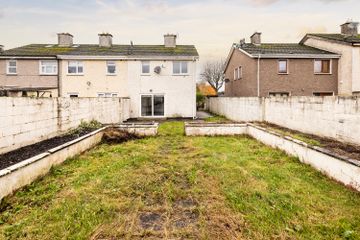



9 Dromheath Gardens, Mulhuddart, Dublin 15, D15YW5P
€295,000
- Price per m²:€3,688
- Estimated Stamp Duty:€2,950
- Selling Type:By Private Treaty
- BER No:118237551
- Energy Performance:295.76 kWh/m2/yr
About this property
Highlights
- Three bed end of terrace house
- Large rear garden, 16m in length and 8 m wide
- 2.3m side entrance.
- Gas fired central heating
- uPVC double glazed windows
Description
9 Dromheath Gardens represents an great opportunity to acquire a three bed end of terrace house with a 2.3m side entrance.There is a large rear garden, 16m in length and 8 m wide, with a large domestic shed to the rear measuring 24sqm. The accommoation extends to 80 sqm and comprises an entrance porch, entrance hall, living room and kitchen dining room at ground floor level and three bedrooms and a bathroom at first floor level. The house has gas fired central heating and uPVC double glazed windows. The living room has a box window bringing a great deal of natural light into the reception room. Everyday amenities are right on your doorstep, the vibrant Blanchardstown Shopping Centre, featuring a wide variety of shops, restaurants, and entertainment options are just a 5 minute drive away. The area boasts an excellent selection of primary and secondary schools, making it ideal for families. Public transport is exceptionally well-serviced, with Dublin Bus routes 220, 220A, 236A, and 238 operating nearby, and the 39X and 270 within easy walking distance. Additional nearby amenities include Connolly Hospital, Blanchardstown Village, the National Aquatic Centre, and Dublin Airport, which is reachable in approximately 15 minutes by car. Viewing by appointment. with HJ Byrne Estate Agents. Any intending purchaser(s) shall accept that no statement, description or measurement contained in any newspaper, brochure, magazine, advertisement, handout, website or any other document or publication, published by the vendor or by HJ Byrne Estate Agents, as the vendors agent, in respect of the premises shall constitute a representation inducing the purchaser(s) to enter into any contract for sale, or any warranty forming part of any such contract for sale. Any such statement, description or measurement, whether in writing or in oral form, given by the vendor, or by HJ Byrne Estate Agents as the vendors agent, are for illustration purposes only and are not to be taken as matters of fact and do not form part of any contract. Any intending purchaser(s) shall satisfy themselves by inspection, survey or otherwise as to the correctness of same. No omission, misstatement, misdescription, incorrect measurement or error of any description, whether given orally or in any written form by the vendor or by HJ Byrne Estate Agents as the vendors agent, shall give rise to any claim for compensation against the vendor or against HJ Byrne Estate Agents nor any right whatsoever of rescission or otherwise of the proposed contract for sale. Any intending purchaser(s) are deemed to fully satisfy themselves in relation to all such matters. These materials are issued on the strict understanding that all negotiations will be conducted through HJ Byrne Estate Agents. Accommodation : Entrance Porch 0.85m x 1.70m 2.79ft x 5.58ft Double glazed porch Entrance Hall 5.20m x 1.75m 17.06ft x 5.74ft hall with understairs storage and stairs to first floor Living Room 3.35m x 5.65m 10.99ft x 18.54ft Reception room Kitchen/Dining 3.15m x 5.20m 10.33ft x 17.06ft An open plan kitchen dining room with fitted units and a patio door to the rear garden. Bedroom 1 2.85m x 4.25m 9.35ft x 13.94ft Double bedroom to the front Bedroom 2 3.25m x 3.60m 10.66ft x 11.81ft Double bedroom to the rear Bedroom 3 3.30m x 2.30m 10.83ft x 7.55ft Single bedroom to the front Bathroom 1.75m x 2.00m 5.74ft x 6.56ft Bathroom Services : All mains services.
The local area
The local area
Sold properties in this area
Stay informed with market trends
Local schools and transport

Learn more about what this area has to offer.
School Name | Distance | Pupils | |||
|---|---|---|---|---|---|
| School Name | Ladyswell National School | Distance | 90m | Pupils | 434 |
| School Name | Gaelscoil An Chuilinn | Distance | 990m | Pupils | 281 |
| School Name | Saint Lukes National School | Distance | 990m | Pupils | 517 |
School Name | Distance | Pupils | |||
|---|---|---|---|---|---|
| School Name | Powerstown Educate Together National School | Distance | 1.0km | Pupils | 331 |
| School Name | Scoil Mhuire Senior School | Distance | 1.1km | Pupils | 233 |
| School Name | Blakestown Junior School | Distance | 1.1km | Pupils | 183 |
| School Name | St Patricks Senior School | Distance | 1.2km | Pupils | 205 |
| School Name | St Patrick's Junior School | Distance | 1.3km | Pupils | 174 |
| School Name | Sacred Heart Of Jesus National School Huntstown | Distance | 1.3km | Pupils | 661 |
| School Name | Tyrrelstown Educate Together National School | Distance | 2.0km | Pupils | 482 |
School Name | Distance | Pupils | |||
|---|---|---|---|---|---|
| School Name | Rath Dara Community College | Distance | 870m | Pupils | 297 |
| School Name | Le Chéile Secondary School | Distance | 1.0km | Pupils | 959 |
| School Name | Blakestown Community School | Distance | 1.4km | Pupils | 521 |
School Name | Distance | Pupils | |||
|---|---|---|---|---|---|
| School Name | Scoil Phobail Chuil Mhin | Distance | 1.9km | Pupils | 1013 |
| School Name | Hartstown Community School | Distance | 2.0km | Pupils | 1124 |
| School Name | Edmund Rice College | Distance | 2.1km | Pupils | 813 |
| School Name | Colaiste Pobail Setanta | Distance | 3.1km | Pupils | 1069 |
| School Name | Eriu Community College | Distance | 3.5km | Pupils | 194 |
| School Name | Luttrellstown Community College | Distance | 3.6km | Pupils | 998 |
| School Name | Castleknock Community College | Distance | 3.8km | Pupils | 1290 |
Type | Distance | Stop | Route | Destination | Provider | ||||||
|---|---|---|---|---|---|---|---|---|---|---|---|
| Type | Bus | Distance | 170m | Stop | Castlecurragh Vale | Route | 70n | Destination | Tyrrelstown | Provider | Nitelink, Dublin Bus |
| Type | Bus | Distance | 170m | Stop | Castlecurragh Vale | Route | 38a | Destination | Parnell Sq | Provider | Dublin Bus |
| Type | Bus | Distance | 170m | Stop | Castlecurragh Vale | Route | 38b | Destination | Burlington Road | Provider | Dublin Bus |
Type | Distance | Stop | Route | Destination | Provider | ||||||
|---|---|---|---|---|---|---|---|---|---|---|---|
| Type | Bus | Distance | 170m | Stop | Castlecurragh Vale | Route | 38 | Destination | Burlington Road | Provider | Dublin Bus |
| Type | Bus | Distance | 170m | Stop | Castlecurragh Vale | Route | 38a | Destination | Burlington Road | Provider | Dublin Bus |
| Type | Bus | Distance | 170m | Stop | Castlecurragh Vale | Route | 38b | Destination | O'Connell Street | Provider | Dublin Bus |
| Type | Bus | Distance | 170m | Stop | Castlecurragh Vale | Route | 38 | Destination | Parnell Sq | Provider | Dublin Bus |
| Type | Bus | Distance | 220m | Stop | Castlecurragh Vale | Route | 38a | Destination | Damastown | Provider | Dublin Bus |
| Type | Bus | Distance | 220m | Stop | Castlecurragh Vale | Route | 38 | Destination | Damastown | Provider | Dublin Bus |
| Type | Bus | Distance | 220m | Stop | Castlecurragh Vale | Route | 38b | Destination | Damastown | Provider | Dublin Bus |
Your Mortgage and Insurance Tools
Check off the steps to purchase your new home
Use our Buying Checklist to guide you through the whole home-buying journey.
Budget calculator
Calculate how much you can borrow and what you'll need to save
BER Details
BER No: 118237551
Energy Performance Indicator: 295.76 kWh/m2/yr
Statistics
- 09/11/2025Entered
- 7,619Property Views
Daft ID: 16342092

