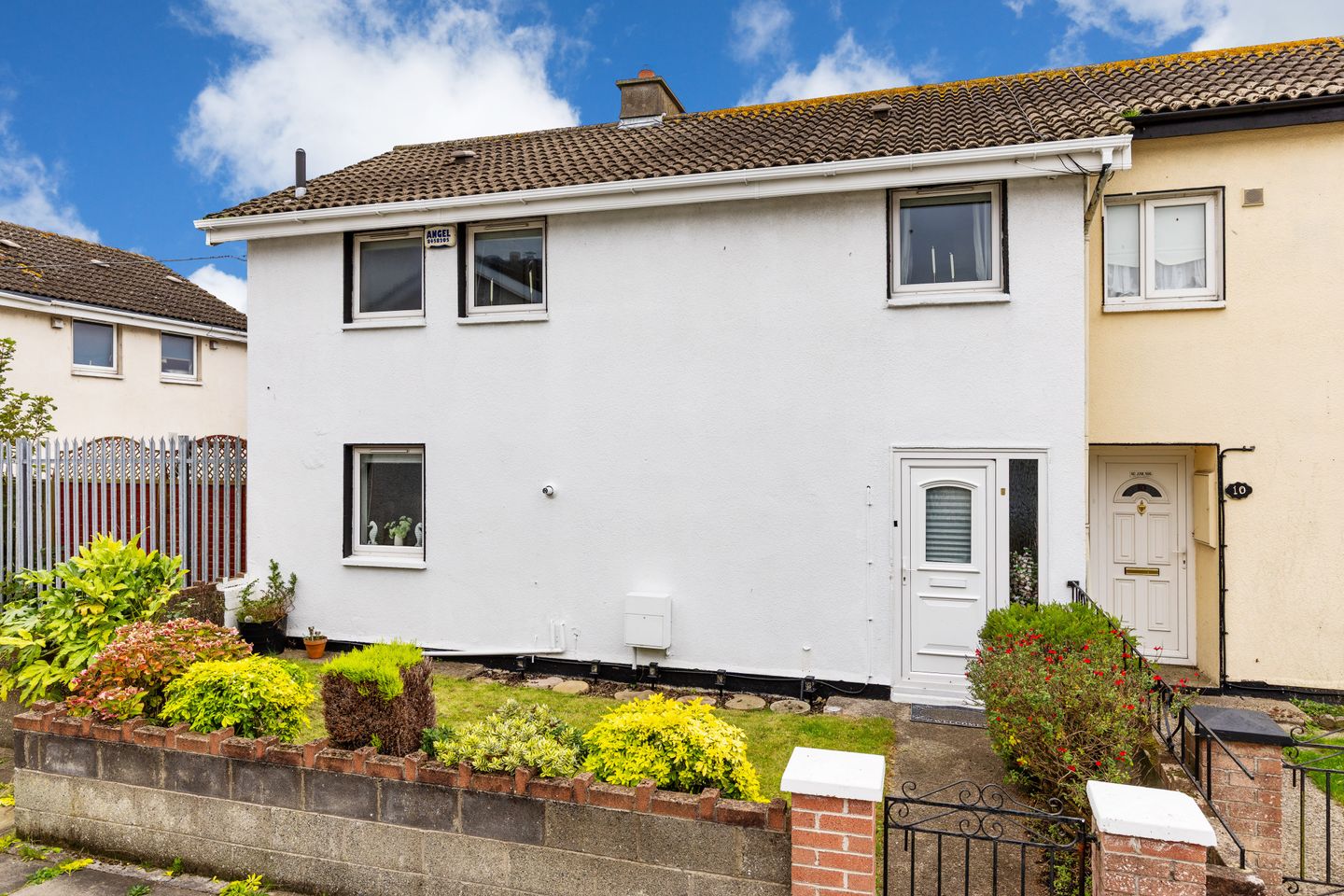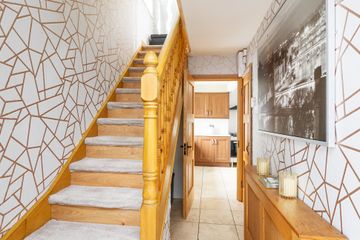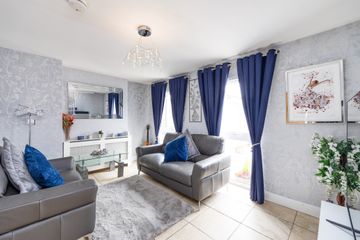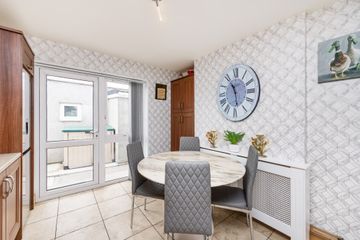



9 Graigue Court, Poppintree, Dublin 11, D11HE98
€370,000
- Price per m²:€4,567
- Estimated Stamp Duty:€3,700
- Selling Type:By Private Treaty
- BER No:102584240
- Energy Performance:159.59 kWh/m2/yr
About this property
Highlights
- Three bedroom end-of-terrace
- Presented in turnkey condition
- Gas fired central heating with Worcester Combi boiler
- Well insulated
- Water softener
Description
9 Graigue Court is a superb three bedroom end of terrace property that comes to market presented turnkey condition having been upgraded and well maintained by its current owners. The accommodation comprises of a welcoming entrance hall with large storage space, living room, and dual aspect kitchen/ dining room with integrated appliances and door to rear garden. Upstairs there are three generously propertioned bedrooms and the fully tiled shower room The front garden is laid in lawn. The large rear garden enjoys a sunny south facing orientation and benefits from off street parking set behind gates which open onto a rear laneway. The rear garden also features a large self-contained unit (approx. 24sq m) which is currently being used as a home office and gym. The unit also benefits from a fully tiled bathroom and kitchen/ recreational space. Graigue Court enjoys a convenient location close to shops, gyms, bars and restaurants. DCU and several national and secondary schools are just a short walk away. There are several Dublin bus routes close by and the M1, M50, Dublin Airport and City Centre are all just a short drive away. The proposed MetroLink Ballymun stop is also just a short walk from the property and further enhances the appeal of this address. If you would like a viewing of this property, please email us at Drumcondra@sherryfitz.ie or call the office directly on 018373737 to arrange an appointment. If you wish to place an offer, please visit www.sherryfitz.ie where you can register to make an offer on this property. Entrance Hall 4.80m x 1.98m. Welcoming entrance hall with tiled floor, large storage closet, and under stair storage space. Living Room 4.54m x 3.16m. Spacious living room with tiled flooring. Kitchen/ Dining Room 5.12m x 3.00m. Dual aspect with tiled floor, wall and floor units, tiled splashback, and integrated appliances. Bedroom 1 3.20m x 3.02m. Double bedroom to the rear of the property with wood flooring, built in wardrobes, and attic hatch. Bedroom 2 3.20m x 2.30m. Spacious bedroom with wood flooring. Bedroom 3 5.02m x 2.52m. Dual aspect double bedroom with wood flooring. Shower Room 2.08m x 1.78m. Fully tiled with wc, whb over cabinet, shower, and extractor fan. Outbuilding Home Office 2.03m x 1.62m. With wood flooring and recessed lighting. Gym 3.00m x 2.16m. With wood flooring and recessed lighting. Recreational Area 3.98m x 2.25m. With wood flooring, ample storage space, wall and floor units, oven and hob. Bathroom 1.68m x 1.52m. Fully tiled with wc, whb over cabinet, and bath with electric shower overhead.
The local area
The local area
Sold properties in this area
Stay informed with market trends
Local schools and transport

Learn more about what this area has to offer.
School Name | Distance | Pupils | |||
|---|---|---|---|---|---|
| School Name | Balcurris Senior School | Distance | 400m | Pupils | 154 |
| School Name | Balcurris National School | Distance | 500m | Pupils | 156 |
| School Name | Holy Spirit Girls National School | Distance | 940m | Pupils | 254 |
School Name | Distance | Pupils | |||
|---|---|---|---|---|---|
| School Name | Holy Spirit Boys National School | Distance | 940m | Pupils | 248 |
| School Name | Virgin Mary Girls National School | Distance | 1.4km | Pupils | 177 |
| School Name | Virgin Mary Boys National School | Distance | 1.4km | Pupils | 161 |
| School Name | Scoil An Tseachtar Laoch | Distance | 1.4km | Pupils | 165 |
| School Name | Gaelscoil Bhaile Munna | Distance | 1.5km | Pupils | 171 |
| School Name | Our Lady Of Victories Girls National School | Distance | 1.7km | Pupils | 185 |
| School Name | Our Lady Of Victories Boys National School | Distance | 1.8km | Pupils | 170 |
School Name | Distance | Pupils | |||
|---|---|---|---|---|---|
| School Name | Trinity Comprehensive School | Distance | 1.5km | Pupils | 574 |
| School Name | Beneavin De La Salle College | Distance | 1.7km | Pupils | 603 |
| School Name | St Kevins College | Distance | 2.0km | Pupils | 501 |
School Name | Distance | Pupils | |||
|---|---|---|---|---|---|
| School Name | St Michaels Secondary School | Distance | 2.4km | Pupils | 651 |
| School Name | St. Aidan's C.b.s | Distance | 2.7km | Pupils | 728 |
| School Name | Coláiste Eoin | Distance | 2.7km | Pupils | 276 |
| School Name | St Mary's Secondary School | Distance | 3.0km | Pupils | 836 |
| School Name | New Cross College | Distance | 3.1km | Pupils | 353 |
| School Name | Ellenfield Community College | Distance | 3.2km | Pupils | 103 |
| School Name | Clonturk Community College | Distance | 3.3km | Pupils | 939 |
Type | Distance | Stop | Route | Destination | Provider | ||||||
|---|---|---|---|---|---|---|---|---|---|---|---|
| Type | Bus | Distance | 130m | Stop | Balbutcher Way | Route | 19 | Destination | Airport | Provider | Dublin Bus |
| Type | Bus | Distance | 130m | Stop | Balbutcher Way | Route | 88n | Destination | Ashbourne | Provider | Nitelink, Dublin Bus |
| Type | Bus | Distance | 150m | Stop | Balbutcher Way | Route | 19 | Destination | Merrion Square | Provider | Dublin Bus |
Type | Distance | Stop | Route | Destination | Provider | ||||||
|---|---|---|---|---|---|---|---|---|---|---|---|
| Type | Bus | Distance | 210m | Stop | Gallaun Road | Route | 19 | Destination | Merrion Square | Provider | Dublin Bus |
| Type | Bus | Distance | 240m | Stop | Crannogue Road | Route | 220t | Destination | Finglas Garda Stn | Provider | Go-ahead Ireland |
| Type | Bus | Distance | 240m | Stop | Crannogue Road | Route | N6 | Destination | Finglas Village | Provider | Go-ahead Ireland |
| Type | Bus | Distance | 240m | Stop | Crannogue Road | Route | 220a | Destination | Mulhuddart | Provider | Go-ahead Ireland |
| Type | Bus | Distance | 240m | Stop | Crannogue Road | Route | E2 | Destination | Harristown | Provider | Dublin Bus |
| Type | Bus | Distance | 240m | Stop | Crannogue Road | Route | 220 | Destination | Mulhuddart | Provider | Go-ahead Ireland |
| Type | Bus | Distance | 240m | Stop | Balbutcher Drive | Route | 19 | Destination | Airport | Provider | Dublin Bus |
Your Mortgage and Insurance Tools
Check off the steps to purchase your new home
Use our Buying Checklist to guide you through the whole home-buying journey.
Budget calculator
Calculate how much you can borrow and what you'll need to save
BER Details
BER No: 102584240
Energy Performance Indicator: 159.59 kWh/m2/yr
Ad performance
- Date listed15/10/2025
- Views1,476
- Potential views if upgraded to an Advantage Ad2,406
Similar properties
€350,000
75 Shangan Gardens, Ballymun, Dublin 9, D09CC844 Bed · 3 Bath · Semi-D€350,000
29 Carton Terrace, Poppintree, Dublin 11, D11DP903 Bed · 2 Bath · Terrace€375,000
1 Ard Na Meala, Ballymun, Dublin 11, D11WF504 Bed · 2 Bath · Semi-D€375,000
62 Beneavin Park, Dublin 11, Glasnevin, Dublin 11, D11P7W43 Bed · 1 Bath · Terrace
€375,000
21 Saint Margarets Road, Finglas, Dublin 113 Bed · 1 Bath · House€375,000
28 Hampton Wood Green, Finglas, Dublin 11, D11K5124 Bed · 3 Bath · Terrace€379,950
41 Sycamore Park, Dublin 11, Finglas, Dublin 11, D11DCY83 Bed · 1 Bath · End of Terrace€385,000
3 Mayeston Close, Finglas, Dublin 113 Bed · 3 Bath · Semi-D€400,000
189 Jamestown Road, Finglas, Dublin 11, D11TN353 Bed · 1 Bath · Semi-D€400,000
10 Beneavin Road, Glasnevin, Dublin 11, D11X3283 Bed · 1 Bath · End of Terrace€415,000
8 Cedarwood Rise, Glasnevin, Dublin 113 Bed · 1 Bath · House€425,000
26 Ferndale Avenue, Glasnevin, Dublin 11, D11E4H73 Bed · 1 Bath · Semi-D
Daft ID: 16301813

