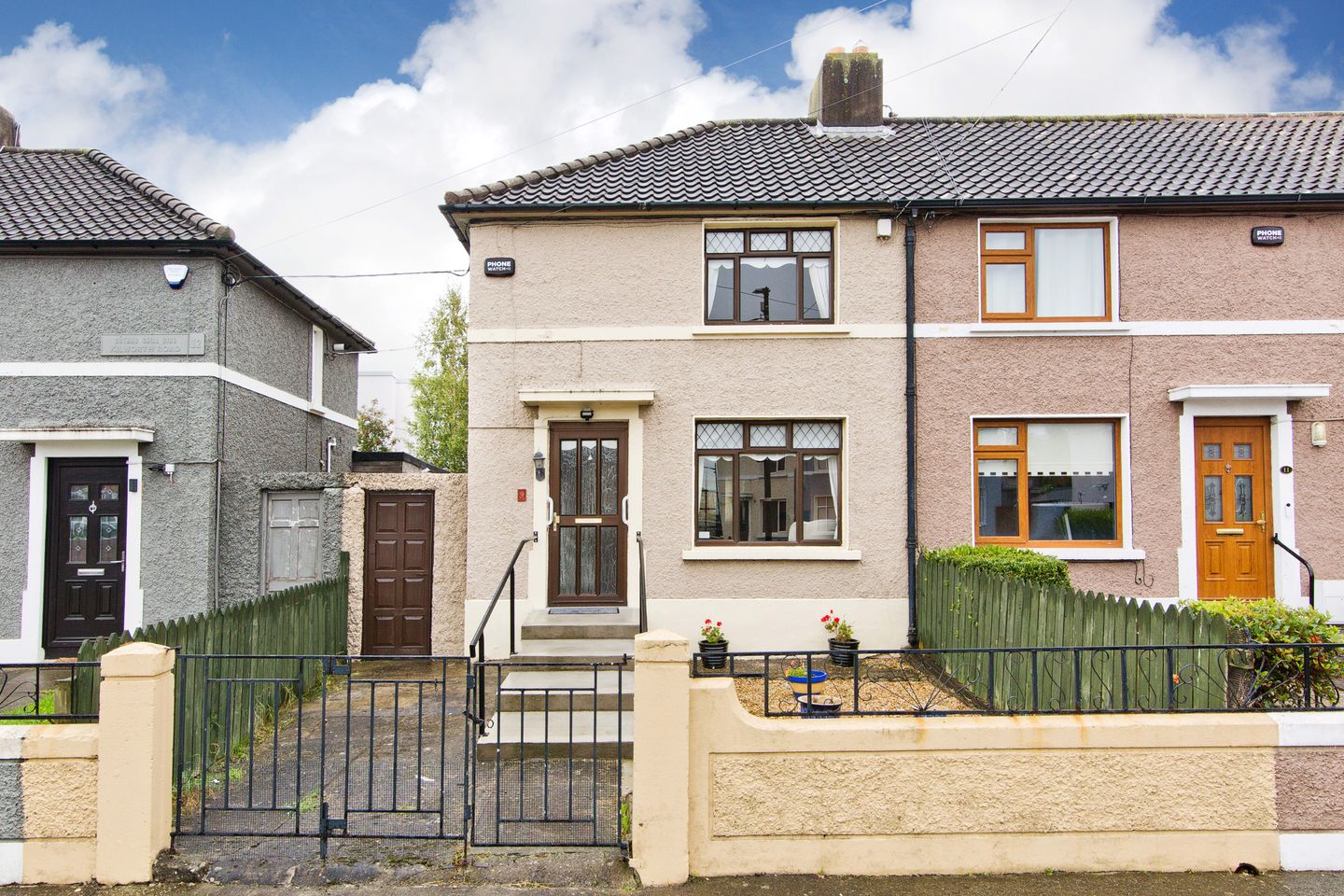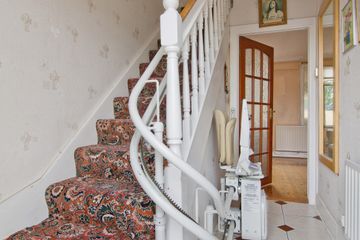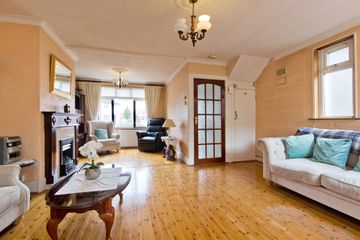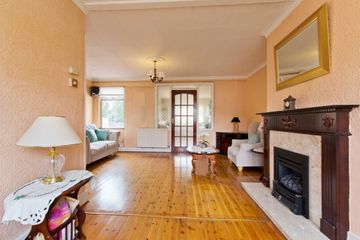



9 Kilworth Road, Drimnagh, Dublin 12, D12K821
€375,000
- Price per m²:€5,058
- Estimated Stamp Duty:€3,750
- Selling Type:By Private Treaty
- BER No:118785666
- Energy Performance:372.01 kWh/m2/yr
About this property
Highlights
- End of Terrace Home
- Extended Living Accommodation
- Two Double Bedroom
- Gated Side Access
- Rear Garden Store/Workshop
Description
Sherry FitzGerald is delighted to present a wonderful opportunity to acquire an extended two-bedroom end of terrace family home on Kilworth Road. The property has been well maintained over the years with well-proportioned useable accommodation throughout the home. Upon entering this charming property, you're greeted by a light-filled and spacious entrance hall with stairs to the first-floor landing, opening to the main living room. The main living room itself is of good size and benefits from lots of natural light via side & rear facing windows, feature fireplace, hardwood flooring and opening to both the kitchen/dining room and the sitting room. The sitting room is a great usable space which leads seamlessly off the living room and is finished with hardwood flooring and large front facing window. The extended kitchen/dining room, which is accessed off the main living room via a glass panelled door. The kitchen is off good size and is fitted with a matching base/wall units with ample worktop space, pluming for washing machine, space for free standing oven, laminate wood flooring and side door to the garden. Moving to the first floor, you'll find two spacious bedrooms and a well-appointed family bathroom. Bedroom 1 is a generously sized double bedroom with a front-facing window, built-in storage and laminate floor coverings. Bedroom 2 is sizeable double bedroom offering a rear-facing window overlooking the garden, and carpeted floor coverings. The family bathroom is complete with an opaque rear-facing window, a corner shower unit, with mains fed shower, glass sliding door, WC, feature vanity unit with inset sink with mixer tap and floor-to-ceiling tiling. This completes the living accommodation throughout this great family home. Agent Note: Stairlift has since been removed from the property. Conveniently located this property enjoys a host of excellent amenities including Our Lady's Children’s Hospital and shopping, recreational, sporting and educational facilities are very close by. Excellent transport links including the Blackhorse LUAS stop across the road and easy access to the City Centre, M50 motorway and beyond. Entrance Hall 1.27m x 2.80m. Opening from the front door to a spacious entrance hall with stairs to the first-floor landing and leading to the main living room. Landing 2.50m x2.93m. Window to side aspect, leading to both double bedrooms and the family bathroom. Living Room 4.82m x 6.25m. Spacious living room with windows to the front / side & rear aspects, feature fireplace with inset fire, hardwood flooring, decorative coving, opening to the understairs storage and leading to the extended kitchen/dining room. Kitchen / Dining Room 2.87m x 4.31m. Fitted with matching base/wall units, ample worktop space, space for free standing oven with gas hob, plumbing for washing machine, laminate wood flooring and rear door leading to the garden. Bedroom 1 3.92m x 3.34m. Sizeable double bedroom with window to the front aspect, wall mounted radiator, built-in-storage and laminate flooring. Bedroom 2 2.64m x 2.82m. Double bedroom with window to the rear aspect, wall mounted radiator and carpeted floor coverings. Family Bathroom 2.08m x 1.80m. Fitted with an Opaque rear-facing window, a corner shower unit, with mains fed shower, glass sliding door, WC, feature vanity unit with inset sink with mixer tap and floor-to-ceiling tiling. Garage 3.20m x 2.10m. Located to the rear of the garden and of good size which is ideal for additional storage or a workshop. Outside To the front of the property there is a secure and gated low maintenance garden with path leading to the front door, which subject to planning could be incorporated into off-street parking. The property benefits from secure gated side access which leads to the enclosed rear garden which is mainly laid to lawn.
The local area
The local area
Sold properties in this area
Stay informed with market trends
Local schools and transport

Learn more about what this area has to offer.
School Name | Distance | Pupils | |||
|---|---|---|---|---|---|
| School Name | Scoil Mhuire Gan Smal | Distance | 470m | Pupils | 330 |
| School Name | Goldenbridge Convent | Distance | 500m | Pupils | 191 |
| School Name | Mourne Road Girls National School | Distance | 530m | Pupils | 145 |
School Name | Distance | Pupils | |||
|---|---|---|---|---|---|
| School Name | Mourne Road Infant School | Distance | 590m | Pupils | 121 |
| School Name | Lady Of Good Counsel Boys Senior National School | Distance | 590m | Pupils | 128 |
| School Name | Solas Hospital School | Distance | 830m | Pupils | 91 |
| School Name | Bluebell National School | Distance | 930m | Pupils | 125 |
| School Name | Inchicore National School | Distance | 930m | Pupils | 208 |
| School Name | Drimnagh Castle Primary School | Distance | 1.1km | Pupils | 343 |
| School Name | Assumption Senior Girls National Sc | Distance | 1.3km | Pupils | 229 |
School Name | Distance | Pupils | |||
|---|---|---|---|---|---|
| School Name | Mercy Secondary School | Distance | 410m | Pupils | 328 |
| School Name | Our Lady Of Mercy Secondary School | Distance | 430m | Pupils | 280 |
| School Name | Drimnagh Castle Secondary School | Distance | 1.2km | Pupils | 506 |
School Name | Distance | Pupils | |||
|---|---|---|---|---|---|
| School Name | Assumption Secondary School | Distance | 1.3km | Pupils | 286 |
| School Name | Loreto College | Distance | 1.8km | Pupils | 365 |
| School Name | St. Dominic's College Ballyfermot | Distance | 2.0km | Pupils | 323 |
| School Name | Rosary College | Distance | 2.0km | Pupils | 225 |
| School Name | Clogher Road Community College | Distance | 2.1km | Pupils | 269 |
| School Name | Pearse College - Colaiste An Phiarsaigh | Distance | 2.1km | Pupils | 84 |
| School Name | Kylemore College | Distance | 2.2km | Pupils | 466 |
Type | Distance | Stop | Route | Destination | Provider | ||||||
|---|---|---|---|---|---|---|---|---|---|---|---|
| Type | Tram | Distance | 230m | Stop | Blackhorse | Route | Red | Destination | Saggart | Provider | Luas |
| Type | Tram | Distance | 230m | Stop | Blackhorse | Route | Red | Destination | Tallaght | Provider | Luas |
| Type | Tram | Distance | 230m | Stop | Blackhorse | Route | Red | Destination | Red Cow | Provider | Luas |
Type | Distance | Stop | Route | Destination | Provider | ||||||
|---|---|---|---|---|---|---|---|---|---|---|---|
| Type | Bus | Distance | 240m | Stop | Carrow Road | Route | 123 | Destination | O'Connell Street | Provider | Dublin Bus |
| Type | Bus | Distance | 240m | Stop | Carrow Road | Route | 123 | Destination | Marino | Provider | Dublin Bus |
| Type | Tram | Distance | 240m | Stop | Blackhorse | Route | Red | Destination | Provider | Luas | |
| Type | Bus | Distance | 250m | Stop | Carrow Road | Route | 123 | Destination | Kilnamanagh Rd | Provider | Dublin Bus |
| Type | Bus | Distance | 290m | Stop | Tyrconnell Road South | Route | 69 | Destination | Conyngham Rd | Provider | Dublin Bus |
| Type | Bus | Distance | 290m | Stop | Tyrconnell Road South | Route | 69 | Destination | Poolbeg St | Provider | Dublin Bus |
| Type | Bus | Distance | 290m | Stop | Tyrconnell Road South | Route | 68 | Destination | Poolbeg St | Provider | Dublin Bus |
Your Mortgage and Insurance Tools
Check off the steps to purchase your new home
Use our Buying Checklist to guide you through the whole home-buying journey.
Budget calculator
Calculate how much you can borrow and what you'll need to save
BER Details
BER No: 118785666
Energy Performance Indicator: 372.01 kWh/m2/yr
Ad performance
- Date listed14/10/2025
- Views3,690
- Potential views if upgraded to an Advantage Ad6,015
Similar properties
€345,000
Apartment 65, The Tramyard, Inchicore, Dublin 8, D08W1803 Bed · 1 Bath · Apartment€345,000
20 Derry Road, Dublin 12, Crumlin, Dublin 12, D12V9W92 Bed · 1 Bath · Terrace€345,000
150 Rialto Cottages, Rialto, Dublin 8, D08A66D2 Bed · 1 Bath · End of Terrace€345,000
Apartment 16, Wheaton Court, Inchicore, Dublin 8, D08WR503 Bed · 2 Bath · Apartment
€349,000
37 Bluebell Road, Dublin 12, Bluebell, Dublin 12, D12EW742 Bed · 1 Bath · End of Terrace€349,950
37 Lismore Road, Dublin 12, Crumlin, Dublin 12, D12CXT22 Bed · 1 Bath · Terrace€349,950
70 Rathdrum Road, Dublin 12, Crumlin, Dublin 12, D12W8682 Bed · 1 Bath · Terrace€350,000
92 Kilmainham Bank, Kilmainham, Dublin 8, D08P0202 Bed · 1 Bath · Apartment€350,000
Apartment 22, The Granary, Dublin 8, D08Y7102 Bed · 2 Bath · Apartment€360,000
Apartment 1, Block A, Reuben Square, Dublin 8, D08K7CX2 Bed · 2 Bath · Apartment€365,000
110 Rutland Avenue, Crumlin, Dublin 12, D12E09K2 Bed · 1 Bath · Terrace€374,950
93 Rutland Avenue, Dublin 12, Crumlin, Dublin 12, D12HD522 Bed · 1 Bath · Terrace
Daft ID: 16017157

