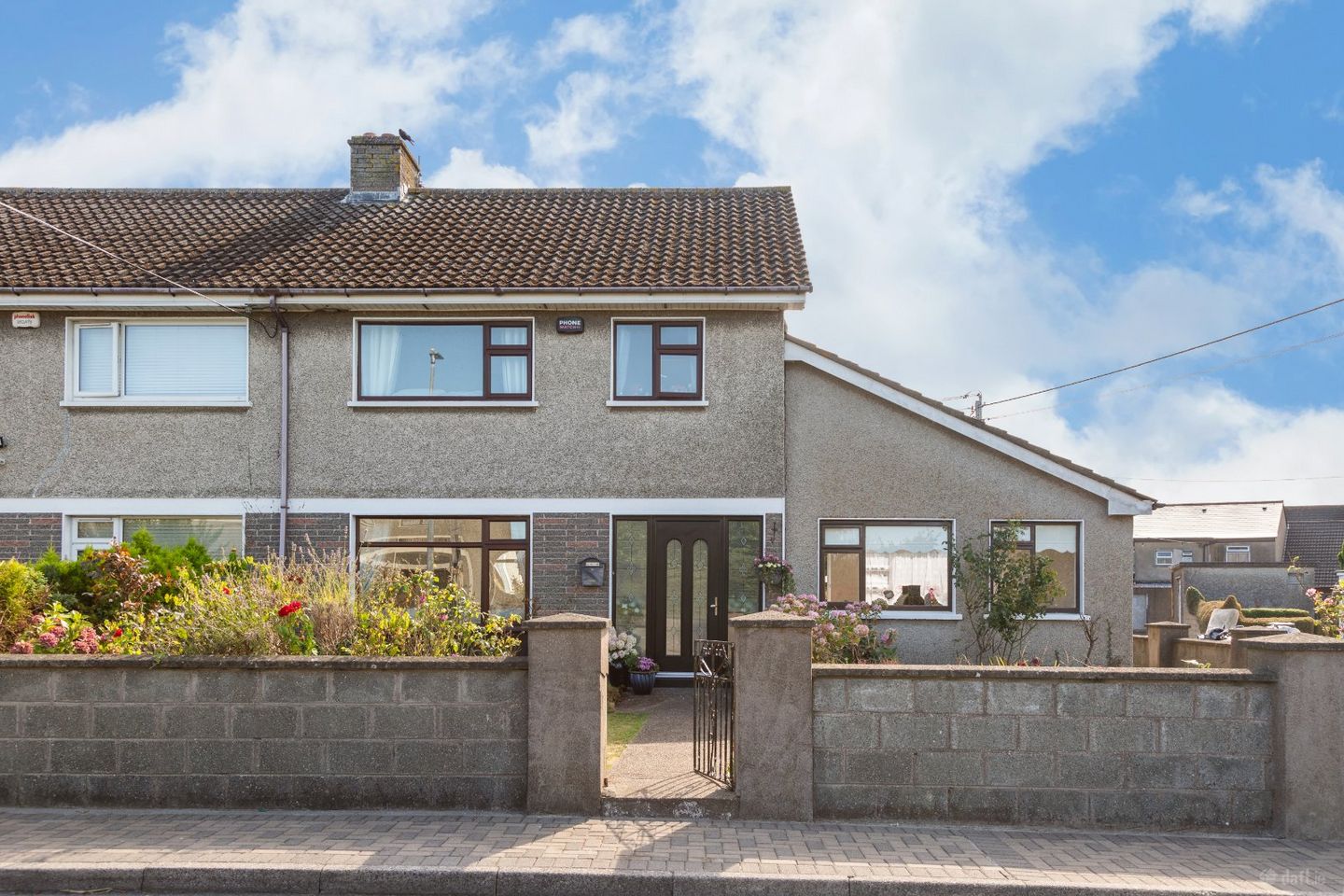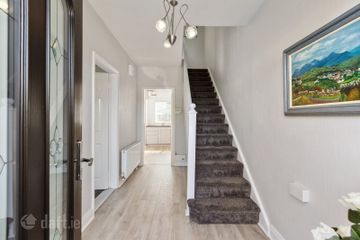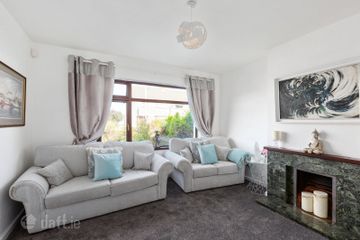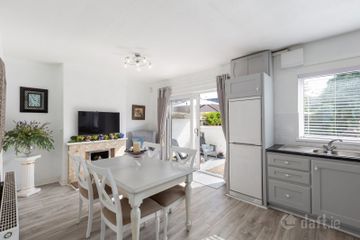



9 South Green, Tinahask Lower,, Arklow,, Co. Wicklow, Y14P048
€380,000
- Price per m²:€3,211
- Estimated Stamp Duty:€3,800
- Selling Type:By Private Treaty
- BER No:118712645
- Energy Performance:278.83 kWh/m2/yr
About this property
Description
Located in the heart of Arklow, 9 South Green offers a fantastic opportunity to own a spacious and tastefully decorated home neatly poised to take advantage of all of Arklow's amenities located just a short stroll away. The ground floor layout consists of entrance hall, living room and kitchen/dining room all finished in modern and neutral tones. Sliding doors in the kitchen open out to a mature growth garden completed with seating areas and a southwesterly aspect for maximum sun in the evenings. Upstairs we have three bedrooms, two doubles and a single, all of which are brightly lit and spacious, as well as a family bathroom with floor-to-ceiling decorative tiling. The property is completed by the adjoined studio space, which offers perfect scope to customise to fit your myriad needs. Whether you are a first-time buyer looking for a home with room to grow, or a downsizer looking for something move-in ready, 9 South Green is a rare gem in the market. Entrance Hall 3.97m x 2.03m. Bright and welcoming entrance hall with high quality laminate flooring and decorative light fixtures. Stairs rising to first floor. Living Room 3.87m x 3.91m. Brightly lit space with carpeted flooring and open fireplace with Connemara slate surround. Kitchen/Dining Room 3.40m x 6.05m. Filled with natural light thanks to sliding doors to the rear as well as large windows, this central space is tastefully decorated in neutral tones, grey laminate flooring, and also boasts a fireplace with marble surround. Grey shaker-style kitchen with black tops and tiled splashback. Double oven with four ring hob, and stainless-steel double sink. Landing 3.22m x 1.88m Bedroom 1 3.83m x 3.40m. Brightly lit and spacious double bedroom, with high-quality carpet flooring and picture rail. Views to the garden. Bedroom 2 3.44m x 3.14m. Brightly lit and spacious double bedroom, with high-quality carpet flooring. Views to the front. Bedroom 3 2.34m x 2.81m. Bright and spacious single bedroom with high-quality carpeted flooring. Views to the front. Shower Room 1.61m x 2.55m. WC, shower, and floor to ceiling decorative tiling complete with ornamental porcelain sink. Studio 7.07m x 4.09m. Originally used as a painter's studio, this adjoined space boasts plenty of natural light and significant space with scope to tailor it to suit your needs, be it studio, workshop, or home gym, etc.
The local area
The local area
Sold properties in this area
Stay informed with market trends
Local schools and transport

Learn more about what this area has to offer.
School Name | Distance | Pupils | |||
|---|---|---|---|---|---|
| School Name | St Michael's And St Peter's Junior School | Distance | 550m | Pupils | 278 |
| School Name | Carysfort National School | Distance | 1.1km | Pupils | 198 |
| School Name | St John's Senior National School | Distance | 1.1km | Pupils | 351 |
School Name | Distance | Pupils | |||
|---|---|---|---|---|---|
| School Name | St Joseph's Templerainey | Distance | 1.5km | Pupils | 517 |
| School Name | Gaelscoil An Inbhir Mhóir | Distance | 1.6km | Pupils | 275 |
| School Name | Bearnacleagh National School | Distance | 5.7km | Pupils | 81 |
| School Name | Coolgreany National School | Distance | 6.7km | Pupils | 117 |
| School Name | Avoca National School | Distance | 7.4km | Pupils | 167 |
| School Name | St Kevin's Ns, Ballycoog | Distance | 8.5km | Pupils | 21 |
| School Name | Castletown National School | Distance | 8.6km | Pupils | 145 |
School Name | Distance | Pupils | |||
|---|---|---|---|---|---|
| School Name | St. Mary's College | Distance | 510m | Pupils | 540 |
| School Name | Arklow Cbs | Distance | 1.1km | Pupils | 383 |
| School Name | Gaelcholáiste Na Mara | Distance | 1.4km | Pupils | 302 |
School Name | Distance | Pupils | |||
|---|---|---|---|---|---|
| School Name | Glenart College | Distance | 1.5km | Pupils | 629 |
| School Name | Gorey Educate Together Secondary School | Distance | 16.1km | Pupils | 260 |
| School Name | Gorey Community School | Distance | 16.4km | Pupils | 1536 |
| School Name | Avondale Community College | Distance | 16.5km | Pupils | 624 |
| School Name | Creagh College | Distance | 17.3km | Pupils | 1067 |
| School Name | Wicklow Educate Together Secondary School | Distance | 21.7km | Pupils | 375 |
| School Name | Coláiste Chill Mhantáin | Distance | 21.9km | Pupils | 933 |
Type | Distance | Stop | Route | Destination | Provider | ||||||
|---|---|---|---|---|---|---|---|---|---|---|---|
| Type | Bus | Distance | 560m | Stop | Arklow | Route | 2 | Destination | Dublin Airport | Provider | Bus Éireann |
| Type | Bus | Distance | 610m | Stop | Arklow Train Station | Route | 183 | Destination | Arklow | Provider | Tfi Local Link Carlow Kilkenny Wicklow |
| Type | Bus | Distance | 610m | Stop | Arklow Train Station | Route | 800 | Destination | Arklow | Provider | Tfi Local Link Carlow Kilkenny Wicklow |
Type | Distance | Stop | Route | Destination | Provider | ||||||
|---|---|---|---|---|---|---|---|---|---|---|---|
| Type | Bus | Distance | 610m | Stop | Arklow Train Station | Route | 800 | Destination | Carlow Setu | Provider | Tfi Local Link Carlow Kilkenny Wicklow |
| Type | Bus | Distance | 610m | Stop | Arklow Train Station | Route | 800 | Destination | Tullow | Provider | Tfi Local Link Carlow Kilkenny Wicklow |
| Type | Bus | Distance | 640m | Stop | Arklow Methodist Ch | Route | 2 | Destination | Dublin Airport | Provider | Bus Éireann |
| Type | Bus | Distance | 640m | Stop | Arklow Methodist Ch | Route | 740a | Destination | Dublin Airport | Provider | Wexford Bus |
| Type | Bus | Distance | 640m | Stop | Arklow Methodist Ch | Route | 740a | Destination | Beresford Place | Provider | Wexford Bus |
| Type | Rail | Distance | 640m | Stop | Arklow | Route | Rail | Destination | Wexford (o Hanrahan) | Provider | Irish Rail |
| Type | Bus | Distance | 650m | Stop | Arklow Methodist Ch | Route | 740a | Destination | Gorey | Provider | Wexford Bus |
Your Mortgage and Insurance Tools
Check off the steps to purchase your new home
Use our Buying Checklist to guide you through the whole home-buying journey.
Budget calculator
Calculate how much you can borrow and what you'll need to save
BER Details
BER No: 118712645
Energy Performance Indicator: 278.83 kWh/m2/yr
Ad performance
- Date listed11/09/2025
- Views7,777
- Potential views if upgraded to an Advantage Ad12,677
Similar properties
€359,000
47 Oaklands, Arklow, Co. Wicklow, Y14N2664 Bed · 2 Bath · Semi-D€365,000
19 Mountain View Drive, Mountain Bay, Arklow, Co. Wicklow, Y14C6203 Bed · 1 Bath · Bungalow€369,000
16 Mountain View Drive, Mountain Bay, Arklow, Co. Wicklow, Y14N9233 Bed · 2 Bath · Detached€395,000
Bonne Bouche, 83 Lower Main Street, Arklow, Co Wicklow, Y14FK155 Bed · 3 Bath · Semi-D
Daft ID: 16104275

