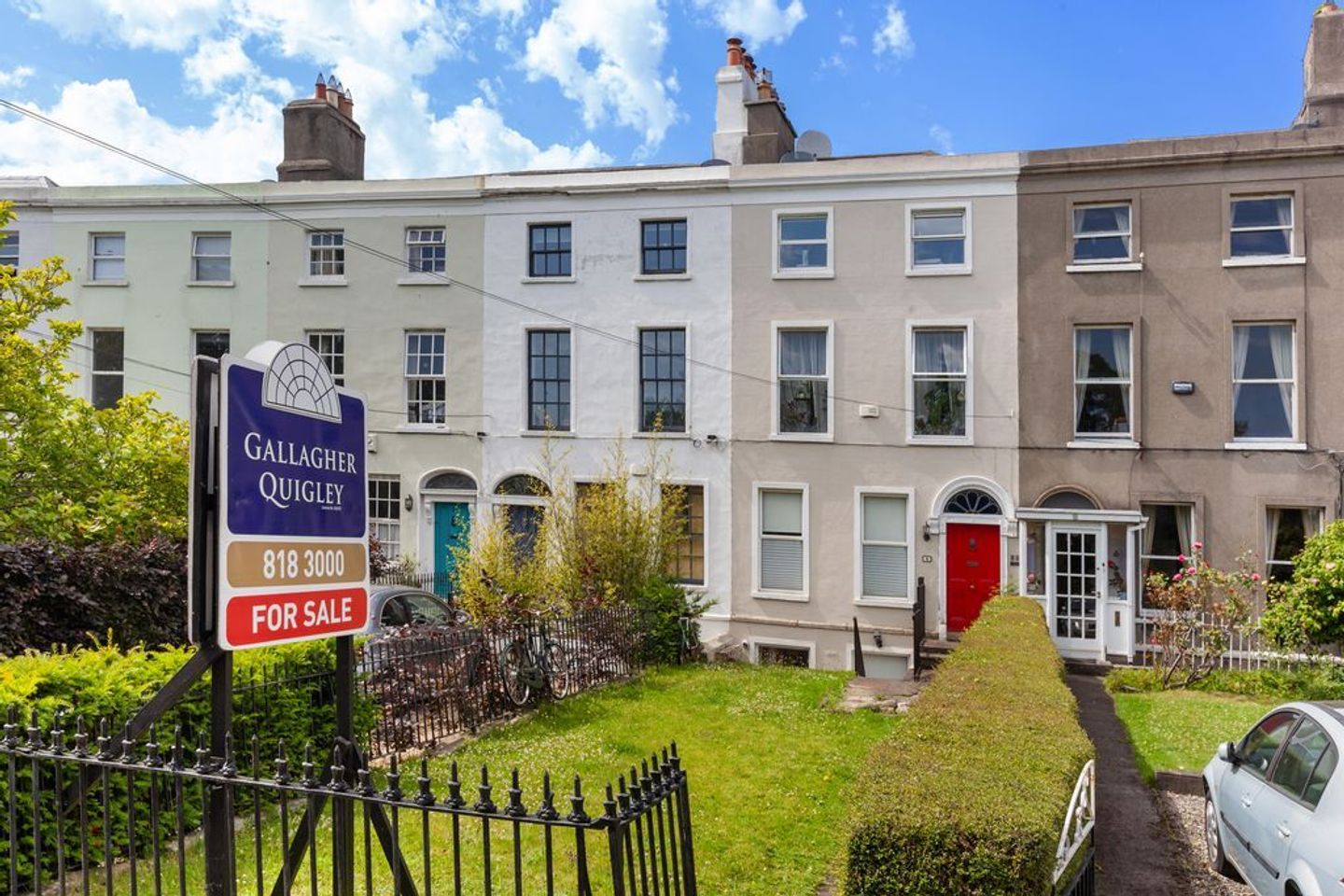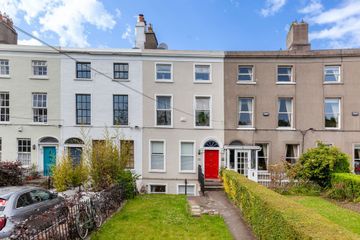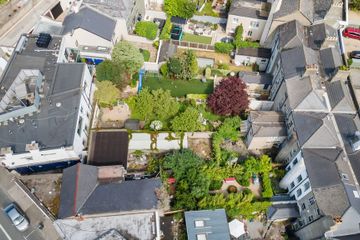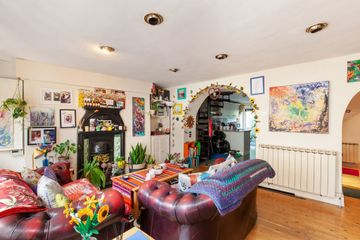



9 The Crescent, Marino, Dublin 3, D03T627
€900,000
- Price per m²:€4,265
- Estimated Stamp Duty:€9,000
- Selling Type:By Private Treaty
About this property
Description
The Crescent, Clontarf is an elegant Georgian terrace of tall period houses that overlooks the leafy and tranquil Bram Stoker Park. This storied street is a landmark Clontarf location with a long and rich heritage that dates from circa 1792. Also known as Marino Crescent and “Spite Crescent” for the view of Dublin Bay it obstructed from the home of Lord Charlemont in Marino House. No.9 The Crescent is a three-storey over basement house that extends to 211m2. The building has been divided into 6 flats and benefits from a Pre’ 63 declaration. Flat No.1 comprises a two-bedroom self-contained apartment. The accommodation is arranged over the basement and ground floor level and includes a living area, kitchen/dining space, two bedrooms and bathroom. Flat No.2, Flat No.3 and Flat No.6 are situated on the first floor and comprise bedsit style accommodation. Flat No.4 and Flat No.5 are situated on the second floor and comprise bedsit style accommodation. Communal shower room facilities are situated on the ground floor and the second floor. A utility room is also situated on the ground floor. The front garden features wrought-iron railings and a well-tended lawn that extends down to the street. This sought-after neighbourhood enjoys excellent transport links in and out of the city centre and beyond with a choice of DART and bus services on its doorstep. Dublin city centre is within comfortable walking or cycling distance. Clontarf’s excellent range of amenities are all within easy reach including the seafront promenade, local parks (St Annes, Fairview, Marino Crescent), shops, restaurants and excellent sporting facilities. The area has a selection of highly-regarded primary and secondary schools. Accommodation Flat No. 1 (Basement/Ground Floor Living Room 3.84m x 5.04m Kitchen/Dining Room 5.04m x 3.52m Bathroom 3.02m x 1.64m Ground Floor Entrance Hall 11.32m x 1.53m Utility/ Laundry Shower Room 1.77m x 1.80m First Floor Landing 5.19m x 1.77m Flat No.2 5.19m x 3.54m Flat No.3 3.89m x 4.90m Flat No.6 3.95m x 5.43m Second Floor Landing Flat No.4 4.90m x 3.74m Flat No.5 3.95m x 5.43m Shower Room 1.87m x 0.69m
The local area
The local area
Sold properties in this area
Stay informed with market trends
Local schools and transport

Learn more about what this area has to offer.
School Name | Distance | Pupils | |||
|---|---|---|---|---|---|
| School Name | Howth Road National School | Distance | 200m | Pupils | 93 |
| School Name | St. Joseph's Primary School | Distance | 380m | Pupils | 115 |
| School Name | St Vincent De Paul Senior School | Distance | 530m | Pupils | 297 |
School Name | Distance | Pupils | |||
|---|---|---|---|---|---|
| School Name | St Vincent De Paul Infant School | Distance | 540m | Pupils | 354 |
| School Name | Scoil Mhuire Marino | Distance | 660m | Pupils | 342 |
| School Name | St Mary's National School Fairview | Distance | 660m | Pupils | 206 |
| School Name | St Joseph's Special School | Distance | 960m | Pupils | 9 |
| School Name | St Columba's National School | Distance | 1.2km | Pupils | 91 |
| School Name | St Joseph's National School East Wall | Distance | 1.2km | Pupils | 225 |
| School Name | Our Lady Of Consolation National School | Distance | 1.3km | Pupils | 308 |
School Name | Distance | Pupils | |||
|---|---|---|---|---|---|
| School Name | Marino College | Distance | 230m | Pupils | 277 |
| School Name | St. Joseph's Secondary School | Distance | 330m | Pupils | 263 |
| School Name | Ardscoil Ris | Distance | 440m | Pupils | 560 |
School Name | Distance | Pupils | |||
|---|---|---|---|---|---|
| School Name | Mount Temple Comprehensive School | Distance | 540m | Pupils | 899 |
| School Name | Maryfield College | Distance | 1.3km | Pupils | 546 |
| School Name | Rosmini Community School | Distance | 1.3km | Pupils | 111 |
| School Name | O'Connell School | Distance | 1.7km | Pupils | 215 |
| School Name | Dominican College Griffith Avenue. | Distance | 1.7km | Pupils | 807 |
| School Name | St. David's College | Distance | 1.9km | Pupils | 505 |
| School Name | Plunket College Of Further Education | Distance | 2.0km | Pupils | 40 |
Type | Distance | Stop | Route | Destination | Provider | ||||||
|---|---|---|---|---|---|---|---|---|---|---|---|
| Type | Bus | Distance | 90m | Stop | Marino Mart | Route | 15 | Destination | Ballycullen Road | Provider | Dublin Bus |
| Type | Bus | Distance | 90m | Stop | Marino Mart | Route | 42 | Destination | Talbot Street | Provider | Dublin Bus |
| Type | Bus | Distance | 90m | Stop | Marino Mart | Route | 43 | Destination | Talbot Street | Provider | Dublin Bus |
Type | Distance | Stop | Route | Destination | Provider | ||||||
|---|---|---|---|---|---|---|---|---|---|---|---|
| Type | Bus | Distance | 90m | Stop | Marino Mart | Route | 14 | Destination | Dundrum Luas | Provider | Dublin Bus |
| Type | Bus | Distance | 90m | Stop | Marino Mart | Route | 27b | Destination | Eden Quay | Provider | Dublin Bus |
| Type | Bus | Distance | 90m | Stop | Marino Mart | Route | 14 | Destination | D'Olier Street | Provider | Dublin Bus |
| Type | Bus | Distance | 90m | Stop | Marino Mart | Route | 27a | Destination | Eden Quay | Provider | Dublin Bus |
| Type | Bus | Distance | 90m | Stop | Marino Mart | Route | 27 | Destination | Eden Quay | Provider | Dublin Bus |
| Type | Bus | Distance | 90m | Stop | Marino Mart | Route | 27 | Destination | Jobstown | Provider | Dublin Bus |
| Type | Bus | Distance | 110m | Stop | Crescent Place | Route | 27b | Destination | Castletimon | Provider | Dublin Bus |
Your Mortgage and Insurance Tools
Check off the steps to purchase your new home
Use our Buying Checklist to guide you through the whole home-buying journey.
Budget calculator
Calculate how much you can borrow and what you'll need to save
BER Details
Ad performance
- Date listed04/07/2025
- Views19,329
- Potential views if upgraded to an Advantage Ad31,506
Daft ID: 16200000

