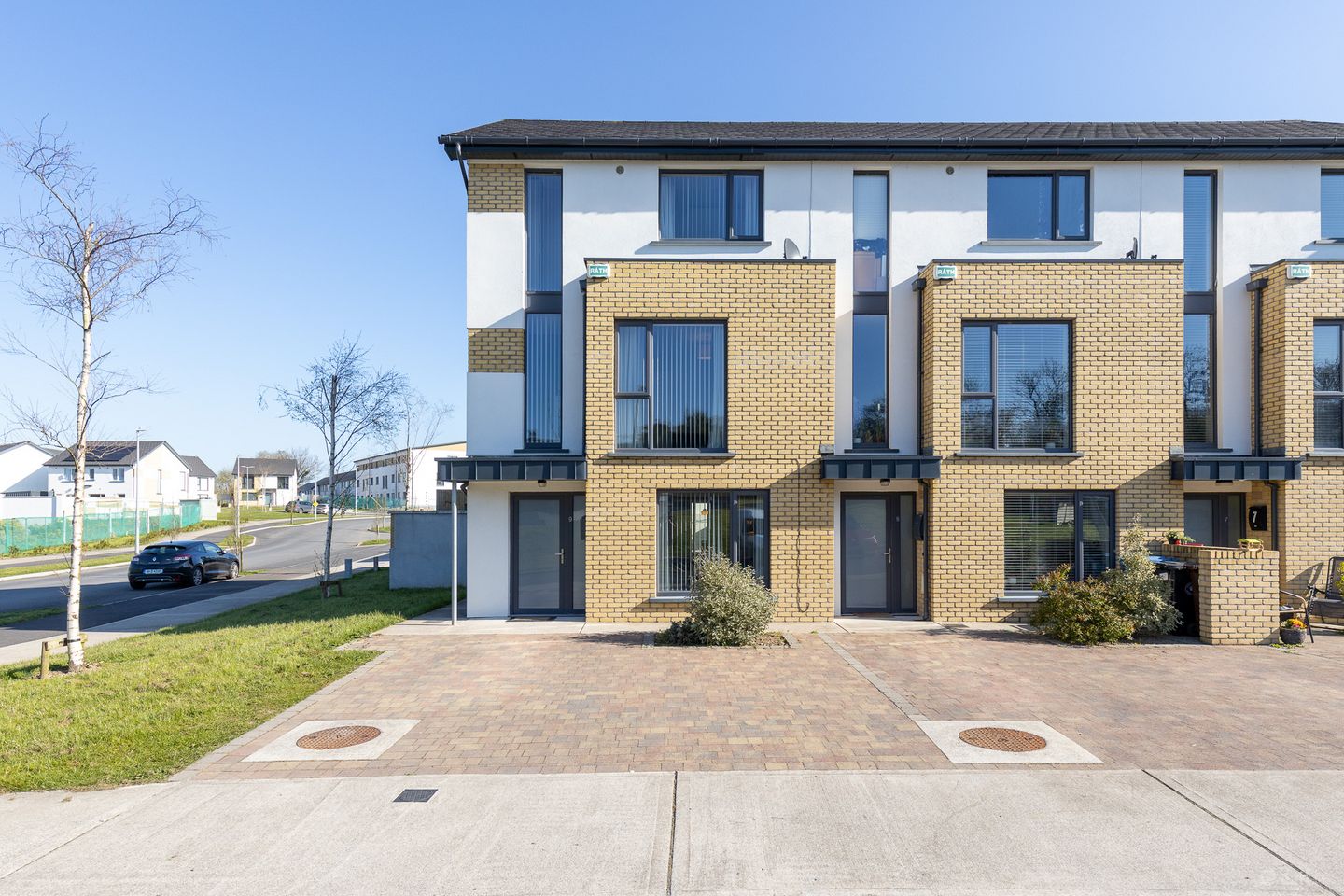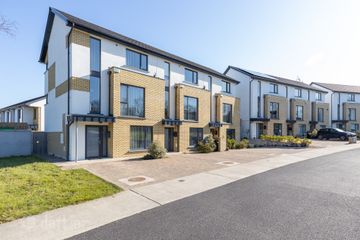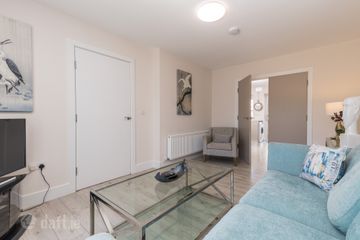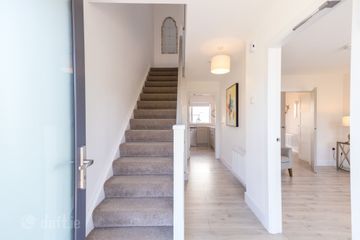



9 The Crescent, Green Hill, Clonhaston, Enniscorthy, Co. Wexford, Y21W8C7
€379,000
- Price per m²:€3,107
- Estimated Stamp Duty:€3,790
- Selling Type:By Private Treaty
- BER No:103083630
- Energy Performance:37.22 kWh/m2/yr
About this property
Highlights
- Four Bedroom 'A' rated home approx. 1313sqft. Impressive former showhouse.
- Can be sold with or without the furniture.
- In excellent condition with stylish fittings and fixtures.
- Comes fully furnished and ready for immediate occupation.
- Well located a short drive to N11 and a walk to all amenities of Enniscorthy Town.
Description
‘9 The Crescent’ Greenhill is an impressive former showhouse standing in a wonderful setting within walking distance of Enniscorthy town centre and easy access to N11. This generous family home (c.122 sqmts) is possibly situated in the best location within the exclusive development of Greenhill, sitting close to the entrance and facing a green area & good parking close by. Providing bright and spacious accommodation and meets the needs for any growing family with light filled reception rooms and generous bedroom proportions. The accommodation briefly comprises of a large sitting room, a kitchen / dining room, a family bathroom, four bedrooms, 1 with ensuite. All boasting a modern and stylish finish. Comes fully furnished and ready for immediate occupation. The rear lawn and garden are easy to maintain and a cobble driveway at the front of the property provides parking. The property is further enhanced by its prime location. Convenience is the key, and for access to Enniscorthy and a wide variety of recreational facilities and clubs, schools and eateries there is no better. Viewing is strongly recommended to appreciate all that this exceptional home has to offer. Entrance Hall 4.80m x 2.10m at widest point. With laminate wood flooring and doors off to Sitting Room 4.80m x 3.15m at widest point. Light filled family room with laminate wood flooring, double doors to kitchen/dining and boasting lovely views to green area to the front. Kitchen/Dining 3.40m x 5.15m at widest point. Well appointed with laminate wood flooring, modern fitted kitchen units, electric oven, electric hub, dishwasher, firdge freezer, sliding doors to rear garden. Guest W.C. 1.64m x 0.90m. With laminate wood flooring, WC, wash hand basin. FIRST FLOOR Landing 5.20m x 2.10m at widest point. Spacious with carpet flooring and doors off to Bedroom 1 3.65m x 2.95m. Lovely double room with carpet flooring & built-in wardrobes. Bedroom 2 4.55m x 3.15m at widest point. Double room with laminate wood flooring & built-in storage. Bathroom 2.30m x 2.10m. A truley modern & stylish family bathroom with feature corner window, great tiling to floor and walls, bath, WC & wash hand basin. SECOND FLOOR Landing 1.87m x 2.10m at widest point. Can be used a a quiet reading area also, doors off to Bedroom 3 3.30m x 5.15m at widest point. Twin room over looking grean area. Master Bedroom 3.45m x 2.95m. Spacious master bedroom with carpet flooring and boasting a large walk-in wardrobe. Ensuite 2.23m x 2.10m. With tile flooring and shower, shower, WC, wash hand basin.
The local area
The local area
Sold properties in this area
Stay informed with market trends
Local schools and transport

Learn more about what this area has to offer.
School Name | Distance | Pupils | |||
|---|---|---|---|---|---|
| School Name | St Senan's Primary School | Distance | 560m | Pupils | 420 |
| School Name | St Patrick's Special School | Distance | 1.6km | Pupils | 166 |
| School Name | St Aidan's Parish School | Distance | 1.6km | Pupils | 867 |
School Name | Distance | Pupils | |||
|---|---|---|---|---|---|
| School Name | St. Mary's National School | Distance | 1.9km | Pupils | 64 |
| School Name | Gaelscoil Inis Corthaidh | Distance | 2.0km | Pupils | 194 |
| School Name | Monageer National School | Distance | 5.2km | Pupils | 130 |
| School Name | Glenbrien National School | Distance | 5.7km | Pupils | 96 |
| School Name | Marshalstown National School | Distance | 5.9km | Pupils | 203 |
| School Name | Davidstown Primary School | Distance | 6.6km | Pupils | 94 |
| School Name | Ballaghkeene National School | Distance | 8.6km | Pupils | 142 |
School Name | Distance | Pupils | |||
|---|---|---|---|---|---|
| School Name | Coláiste Bríde | Distance | 800m | Pupils | 753 |
| School Name | St Mary's C.b.s. | Distance | 1.7km | Pupils | 772 |
| School Name | Enniscorthy Community College | Distance | 2.5km | Pupils | 472 |
School Name | Distance | Pupils | |||
|---|---|---|---|---|---|
| School Name | Meanscoil Gharman | Distance | 4.6km | Pupils | 228 |
| School Name | Coláiste Abbáin | Distance | 17.1km | Pupils | 461 |
| School Name | Bunclody Community College | Distance | 17.7km | Pupils | 314 |
| School Name | Coláiste An Átha | Distance | 17.8km | Pupils | 366 |
| School Name | F.c.j. Secondary School | Distance | 17.9km | Pupils | 1035 |
| School Name | Loreto Secondary School | Distance | 18.8km | Pupils | 930 |
| School Name | Selskar College (coláiste Sheilscire) | Distance | 19.2km | Pupils | 390 |
Type | Distance | Stop | Route | Destination | Provider | ||||||
|---|---|---|---|---|---|---|---|---|---|---|---|
| Type | Bus | Distance | 870m | Stop | Saint Moling's Terrace | Route | 359 | Destination | Enniscorthy | Provider | Tfi Local Link Wexford |
| Type | Bus | Distance | 1.0km | Stop | Saint Senan's Church | Route | 359 | Destination | Enniscorthy | Provider | Tfi Local Link Wexford |
| Type | Bus | Distance | 1.2km | Stop | Enniscorthy | Route | 376 | Destination | Tyndall College | Provider | Wexford Bus |
Type | Distance | Stop | Route | Destination | Provider | ||||||
|---|---|---|---|---|---|---|---|---|---|---|---|
| Type | Bus | Distance | 1.2km | Stop | Enniscorthy | Route | 2 | Destination | Dublin Airport | Provider | Bus Éireann |
| Type | Bus | Distance | 1.2km | Stop | Enniscorthy | Route | 359 | Destination | Enniscorthy | Provider | Tfi Local Link Wexford |
| Type | Bus | Distance | 1.2km | Stop | Enniscorthy | Route | 2 | Destination | Wexford | Provider | Bus Éireann |
| Type | Bus | Distance | 1.2km | Stop | Enniscorthy | Route | 740 | Destination | Dublin Airport Zone 14 | Provider | Wexford Bus |
| Type | Bus | Distance | 1.2km | Stop | Enniscorthy | Route | 376 | Destination | Redmond Square | Provider | Wexford Bus |
| Type | Bus | Distance | 1.2km | Stop | Enniscorthy | Route | 369 | Destination | Bunclody | Provider | Tfi Local Link Wexford |
| Type | Bus | Distance | 1.2km | Stop | Enniscorthy | Route | 369 | Destination | Tullow | Provider | Tfi Local Link Wexford |
Your Mortgage and Insurance Tools
Check off the steps to purchase your new home
Use our Buying Checklist to guide you through the whole home-buying journey.
Budget calculator
Calculate how much you can borrow and what you'll need to save
A closer look
BER Details
BER No: 103083630
Energy Performance Indicator: 37.22 kWh/m2/yr
Ad performance
- Date listed29/04/2025
- Views8,618
- Potential views if upgraded to an Advantage Ad14,047
Similar properties
€355,000
House Type B, Old Forge Road, Milehouse Road, Enniscorthy, Co. Wexford4 Bed · 3 Bath · Semi-D€370,000
Inishale, Parnell Road, Enniscorthy, Co. Wexford, Y21V1W24 Bed · 2 Bath · Detached€395,000
1 Saint John's Terrace, Mill Park Road, Enniscorthy, Co. Wexford, Y21A8N24 Bed · 1 Bath · End of Terrace€395,000
Ballynabarny, Enniscorthy, Co. Wexford, Y21H5V64 Bed · 2 Bath · Detached
€405,000
Kiltipper Lodge, Milehouse, Enniscorthy, Co. Wexford, Y21T6C94 Bed · 2 Bath · Detached€425,000
Windfield, Tomnafunshoge, Enniscorthy, Co Wexford., Y21H6P14 Bed · 2 Bath · Bungalow€500,000
Abbey Cottage, Templeshannon, Enniscorthy, Co Wexford, Y21T6C75 Bed · 2 Bath · Semi-D€550,000
21 Main Street, Enniscorthy, Co. Wexford, Y21K3C55 Bed · 3 Bath · Terrace€570,000
Summerhill, Enniscorthy, Co. Wexford4 Bed · 3 Bath · Detached€570,000
1 Saint Clair'S Villas, Summerhill, Enniscorthy, Co. Wexford, Y21NW2H4 Bed · 3 Bath · Detached€570,000
Lucas Park, Enniscorthy, Co. Wexford, Y21N2D85 Bed · 6 Bath · Detached
Daft ID: 15873863

