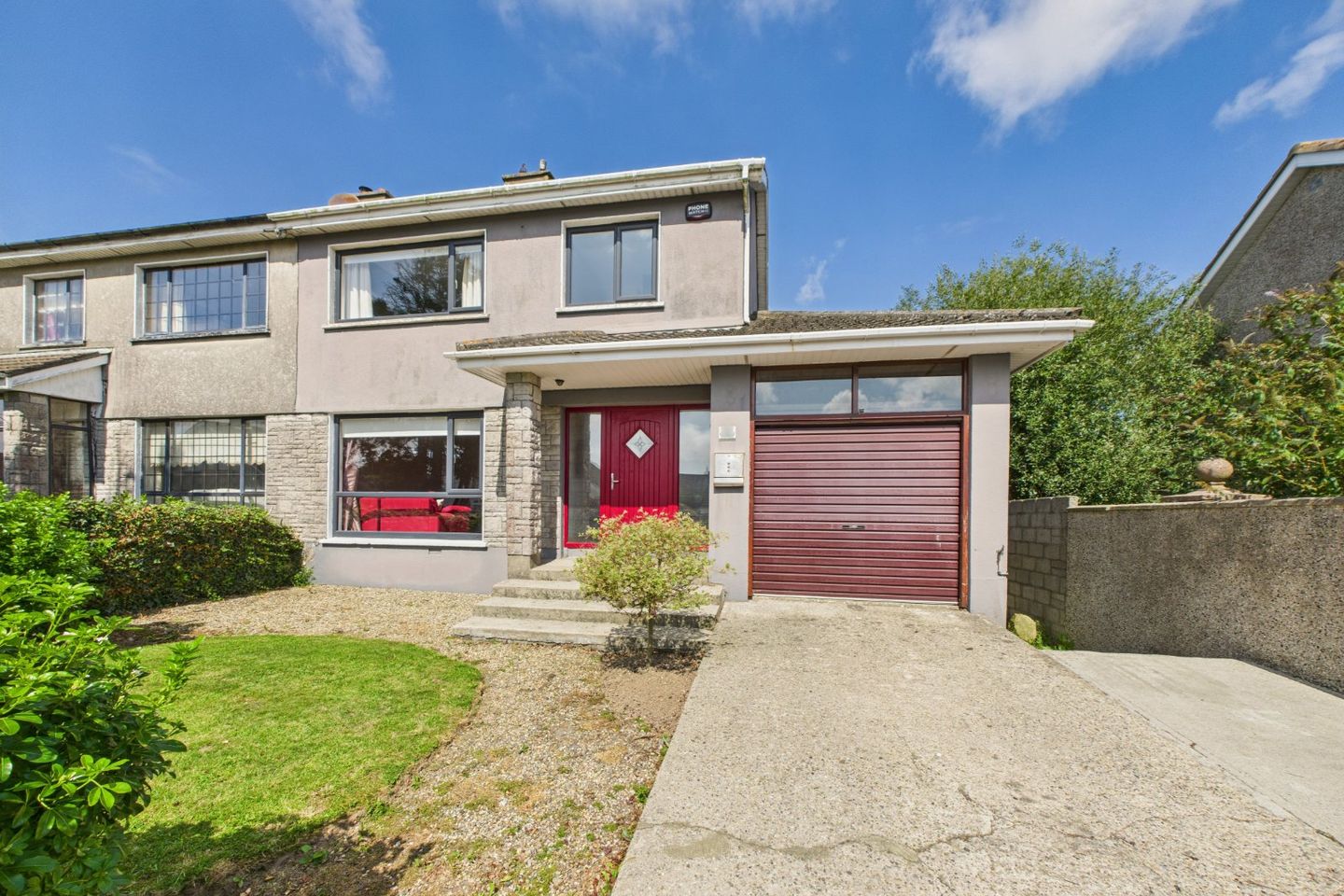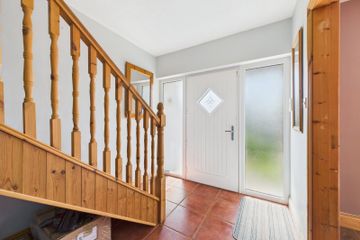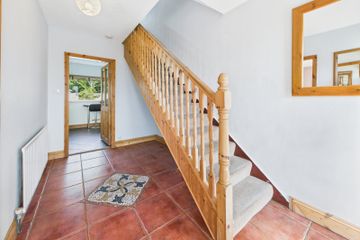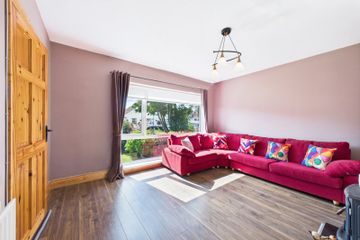



91 Grange Heights, Waterford City, Co. Waterford, X91XTD6
€315,000
- Price per m²:€3,214
- Estimated Stamp Duty:€3,150
- Selling Type:By Private Treaty
- BER No:100748458
- Energy Performance:319.31 kWh/m2/yr
About this property
Highlights
- FEATURES
- Quiet Cul de Sac
- New uPVC Double Glazed Windows and Doors
- Gas Fired Central Heating
- PVC Facia and Soffits
Description
No. 91 Grange Heights is a spacious three bed semi detached home situated on a corner site in a quiet cul de sac of just ten similar type family homes in the sought after residential estate of Grange Heights, Johns Hill, Waterford. This well maintained home is in excellent condition throughout with the benefit of new double glazing windows. The property comprises of entrance hall, living room, sitting room, open plan kitchen/diner, and garage. First floor has three bedrooms and main bathroom. This property would make an excellent family home given its prime location. The property has the benefit of gas fired central heating, newly fitted uPVC double glazing throughout and pvc fascia & soffits. LOCATION The property is situated within easy walking distance of a choice of local amenities such as St. Anne’s Tennis Club, the People’s Park, and a range of excellent primary and post-primary schools including St. John of Gods, Newtown, Christchurch, De La Salle and Waterpark. The property is a short walk to the City Centre, Ardkeen Shopping Centre, University Hospital Waterford, and Tesco Ardkeen shopping centre. The area is serviced by a regular bus routes to and from the city centre and onwards via bus and rail links. SETU (Southeast Technical University) is within a short driving distance or by bus connection. GARDEN Front garden in lawn with mature shubbery and driveway. Private, rear walled-in garden in lawn with patio area and garden shed. ASKING PRICE €315,000 For further information and viewing arrangements, please contact DNG Reid and Coppinger 051 852233 Entrance Hall 3.94 x 2.30. Tiled floor. Living Room 3.97 x 4.26. Timber laminate flooring. Open fireplace with Stanley wood-burning stove. Blinds and curtains to window. Lounge 3.05 x 4.28. Solid time flooring. Gas fire. Blinds and curtains to window. Kitchen / Diner 3.05 x 5.22. Tiled flooring. Fitted kitchen with breakfast counter. Integrated gas hob, oven. Blinds to window. Garage 5.07 x 2.80. Velux, roller garage door. Bedroom 1 3.51 x 3.83. Timber laminate flooring. Fitted wardrobes. Blinds and curtains to window. Bedroom 2 3.05 x 3.86. Timber laminate flooring. Fitted wardrobes. Blinds and curtains to window. Bedroom 3 2.94 x 2.72. Timber laminate flooring. Fitted wardrobes. Blind to window. Bathroom 1.67 x 2.72. Tiled flooring and walls to ceiling. WC, WHB, electric shower with glass doors. Corner bath.
The local area
The local area
Sold properties in this area
Stay informed with market trends
Local schools and transport

Learn more about what this area has to offer.
School Name | Distance | Pupils | |||
|---|---|---|---|---|---|
| School Name | Scoil Lorcain Boys National School | Distance | 710m | Pupils | 333 |
| School Name | Scoil Naomh Eoin Le Dia | Distance | 990m | Pupils | 245 |
| School Name | Newtown Junior School | Distance | 1.1km | Pupils | 113 |
School Name | Distance | Pupils | |||
|---|---|---|---|---|---|
| School Name | Christ Church National School | Distance | 1.2km | Pupils | 123 |
| School Name | St Ursula's National School | Distance | 1.2km | Pupils | 627 |
| School Name | St. Martins Special School | Distance | 1.3km | Pupils | 101 |
| School Name | St Declan's National School | Distance | 1.3km | Pupils | 415 |
| School Name | Waterpark National School | Distance | 1.4km | Pupils | 237 |
| School Name | St Josephs Special Sch | Distance | 1.9km | Pupils | 100 |
| School Name | Mount Sion Primary School | Distance | 2.0km | Pupils | 359 |
School Name | Distance | Pupils | |||
|---|---|---|---|---|---|
| School Name | Newtown School | Distance | 880m | Pupils | 406 |
| School Name | De La Salle College | Distance | 1.2km | Pupils | 1031 |
| School Name | St Angela's Secondary School | Distance | 1.2km | Pupils | 958 |
School Name | Distance | Pupils | |||
|---|---|---|---|---|---|
| School Name | Waterpark College | Distance | 1.4km | Pupils | 589 |
| School Name | Mount Sion Cbs Secondary School | Distance | 1.9km | Pupils | 469 |
| School Name | Abbey Community College | Distance | 2.3km | Pupils | 998 |
| School Name | Presentation Secondary School | Distance | 2.3km | Pupils | 413 |
| School Name | Our Lady Of Mercy Secondary School | Distance | 2.7km | Pupils | 498 |
| School Name | St Paul's Community College | Distance | 3.0km | Pupils | 760 |
| School Name | Gaelcholáiste Phort Láirge | Distance | 3.1km | Pupils | 158 |
Type | Distance | Stop | Route | Destination | Provider | ||||||
|---|---|---|---|---|---|---|---|---|---|---|---|
| Type | Bus | Distance | 120m | Stop | Saint Catherine's Grange | Route | W5 | Destination | Oakwood | Provider | Bus Éireann Waterford |
| Type | Bus | Distance | 130m | Stop | Saint Catherine's Grange | Route | W5 | Destination | University Hospital | Provider | Bus Éireann Waterford |
| Type | Bus | Distance | 160m | Stop | Farran Park | Route | W5 | Destination | University Hospital | Provider | Bus Éireann Waterford |
Type | Distance | Stop | Route | Destination | Provider | ||||||
|---|---|---|---|---|---|---|---|---|---|---|---|
| Type | Bus | Distance | 290m | Stop | Farran Park | Route | W5 | Destination | Oakwood | Provider | Bus Éireann Waterford |
| Type | Bus | Distance | 580m | Stop | Solas Centre | Route | W5 | Destination | University Hospital | Provider | Bus Éireann Waterford |
| Type | Bus | Distance | 660m | Stop | Saint Otteran's Hospital | Route | W5 | Destination | University Hospital | Provider | Bus Éireann Waterford |
| Type | Bus | Distance | 660m | Stop | Glenville | Route | 354 | Destination | Carrick-on-suir | Provider | Bus Éireann |
| Type | Bus | Distance | 660m | Stop | Glenville | Route | 354 | Destination | Portlaw Town Centre | Provider | Bus Éireann |
| Type | Bus | Distance | 660m | Stop | Glenville | Route | 354 | Destination | The Quay | Provider | Bus Éireann |
| Type | Bus | Distance | 660m | Stop | Glenville | Route | 617 | Destination | Lyons Bar | Provider | J.j Kavanagh & Sons |
Your Mortgage and Insurance Tools
Check off the steps to purchase your new home
Use our Buying Checklist to guide you through the whole home-buying journey.
Budget calculator
Calculate how much you can borrow and what you'll need to save
BER Details
BER No: 100748458
Energy Performance Indicator: 319.31 kWh/m2/yr
Statistics
- 12,570Property Views
- 20,489
Potential views if upgraded to a Daft Advantage Ad
Learn How
Daft ID: 16254786

