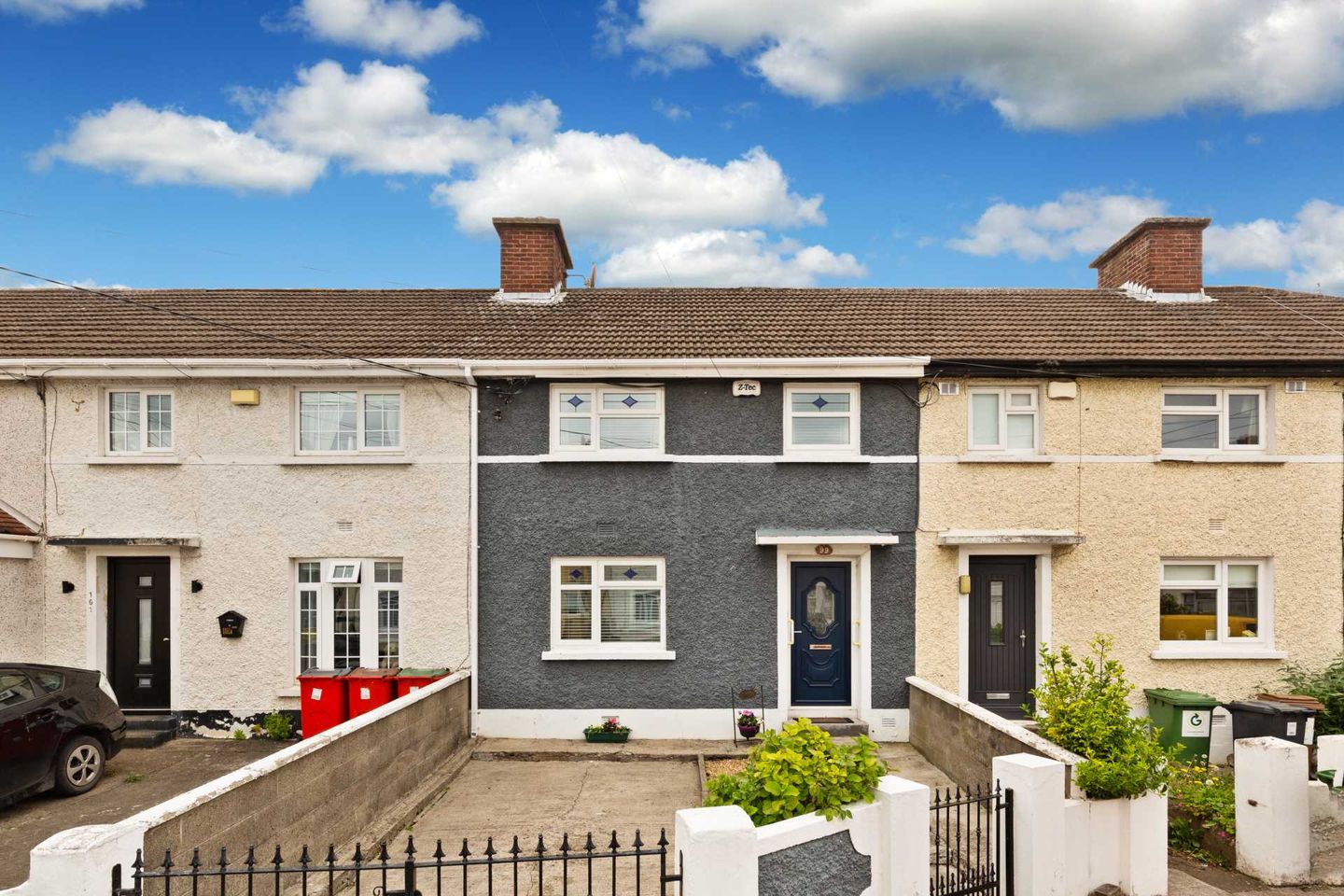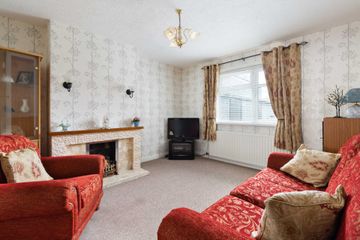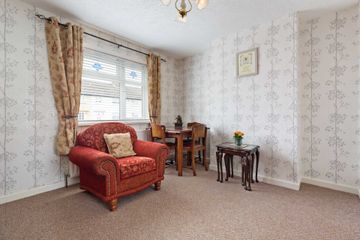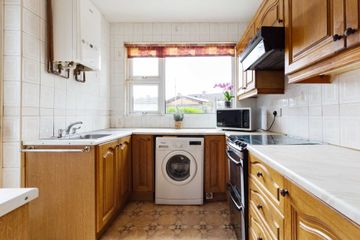



99 Finglas Park, Finglas, Dublin, D11E526
€345,000
- Price per m²:€4,059
- Estimated Stamp Duty:€3,450
- Selling Type:By Private Treaty
- BER No:116378159
- Energy Performance:333.95 kWh/m2/yr
About this property
Highlights
- Extended family home.
- Cul de sac location
- Private rear garden c. 20m
- Within a stroll of Finglas Village
- Within a stroll of local schools and shops.
Description
Mason Estates presents this well presented extended three-bedroom mid-terrace family home, situated in a quiet cul de sac in this mature residential location. Accommodation briefly consists of an entrance hall leading to a dining room with double doors to a sitting room, and breakfast area with archway to a kitchen downstairs, with three bedrooms and a bathroom upstairs. The property has been lovingly maintained as a family home and benefits from double glazed uPVC windows, gas fired central heating and has a private walled rear garden of c. 20m to the rear. This property is ideally located within a stroll of the many amenities that Finglas has to offer, including local schools and shops and it is within easy access to DCU, M2/ M50, Dublin Airport and the City Centre. Viewing is highly recommended. GENERAL POINTS, SERVICES & UTILITIES: - BER is E1 and BER number is 116378159. - Gas fired central heating. - Double-glazed uPVC windows - Broadband available. VIEWING: By Appointment Only NEGOTIATOR: Accommodation ENTRANCE HALL: with alarm panel, under stair storage DINING ROOM: 3.6m x 3.2m Situated to the front with double glass panel doors to . . . SITTING ROOM: 3.8m x 3.6m Tiled and marble fireplace with fitted gas fire, situated to rear overlooking the garden. BREAKFAST AREA: 2.4m x 1.7m Tiled floor and part walls, archway leading to . . . KITCHEN: 2.8m x 2.5m Fitted wall and floor units with stainless steel sink, plumbed washing machine, tiled walls, gas burner, door to garden. UPSTAIRS BEDROOM 1: 3.8m x 3.6m Double bedroom to the rear with wall-to-wall wardrobes, vanity and overhead storage, laminate timber floor. BEDROOM 2: 3.4m x 3.2m Double bedroom to the front, wall to wall wardrobe with vanity and overhead storage. BEDROOM 3: 2.2m x 2.1m Single bedroom to the front with fitted wardrobe with vanity, shelving and overhead storage. BATHROOM: 2.4m x 1.7m Bath with Triton electric shower, w.c. and wash hand basin, part tiled walls, hot press with dual immersion. GARDENS: Private walled rear garden c. 20m in length with a paved area which leads to the balance which is mostly laid in lawn with an array of mature plants and shrubs. There is a railed garden to the front with drive-in, providing off-street parking. Note: Please note we have not tested any apparatus, fixtures, fittings, or services. Interested parties must undertake their own investigation into the working order of these items. All measurements are approximate and photographs provided for guidance only. Property Reference :MEST10001831 DIRECTIONS: Coming from Glasnevin Avenue towards Finglas Village, take a right onto Ballygall Avenue and a right onto Finglas Park. No. 99 is located in the cul de sac to the right off Finglas Park
The local area
The local area
Sold properties in this area
Stay informed with market trends
Local schools and transport

Learn more about what this area has to offer.
School Name | Distance | Pupils | |||
|---|---|---|---|---|---|
| School Name | St Canice's Boys National School | Distance | 310m | Pupils | 372 |
| School Name | Gaelscoil Uí Earcáin | Distance | 470m | Pupils | 269 |
| School Name | Mother Of Divine Grace Ballygall | Distance | 550m | Pupils | 490 |
School Name | Distance | Pupils | |||
|---|---|---|---|---|---|
| School Name | St Canice's Girls National School | Distance | 560m | Pupils | 471 |
| School Name | Youth Encounter Project | Distance | 760m | Pupils | 16 |
| School Name | Finglas Parochial National School | Distance | 1.0km | Pupils | 70 |
| School Name | St Malachys National School | Distance | 1.2km | Pupils | 151 |
| School Name | Sacred Heart Boys National School | Distance | 1.2km | Pupils | 413 |
| School Name | S N Naomh Feargal Boys Senior | Distance | 1.3km | Pupils | 167 |
| School Name | St Oliver Plunkett's Jns Finglas | Distance | 1.3km | Pupils | 109 |
School Name | Distance | Pupils | |||
|---|---|---|---|---|---|
| School Name | Beneavin De La Salle College | Distance | 270m | Pupils | 603 |
| School Name | St Michaels Secondary School | Distance | 960m | Pupils | 651 |
| School Name | St Kevins College | Distance | 990m | Pupils | 501 |
School Name | Distance | Pupils | |||
|---|---|---|---|---|---|
| School Name | Coláiste Eoin | Distance | 1.4km | Pupils | 276 |
| School Name | Trinity Comprehensive School | Distance | 1.8km | Pupils | 574 |
| School Name | St Mary's Secondary School | Distance | 2.0km | Pupils | 836 |
| School Name | New Cross College | Distance | 2.2km | Pupils | 353 |
| School Name | St. Dominic's College | Distance | 2.5km | Pupils | 778 |
| School Name | Cabra Community College | Distance | 2.5km | Pupils | 260 |
| School Name | Scoil Chaitríona | Distance | 2.5km | Pupils | 523 |
Type | Distance | Stop | Route | Destination | Provider | ||||||
|---|---|---|---|---|---|---|---|---|---|---|---|
| Type | Bus | Distance | 170m | Stop | Beneavin Road | Route | 9 | Destination | Limekiln Avenue | Provider | Dublin Bus |
| Type | Bus | Distance | 170m | Stop | Beneavin Road | Route | 9 | Destination | O'Connell St | Provider | Dublin Bus |
| Type | Bus | Distance | 170m | Stop | Grove Park Road | Route | N4 | Destination | Point Village | Provider | Dublin Bus |
Type | Distance | Stop | Route | Destination | Provider | ||||||
|---|---|---|---|---|---|---|---|---|---|---|---|
| Type | Bus | Distance | 170m | Stop | Collins Drive | Route | 83 | Destination | Bachelors Walk | Provider | Dublin Bus |
| Type | Bus | Distance | 170m | Stop | Collins Drive | Route | 9 | Destination | Charlestown | Provider | Dublin Bus |
| Type | Bus | Distance | 170m | Stop | Collins Drive | Route | 83a | Destination | Kimmage | Provider | Dublin Bus |
| Type | Bus | Distance | 170m | Stop | Collins Drive | Route | 83 | Destination | Kimmage | Provider | Dublin Bus |
| Type | Bus | Distance | 170m | Stop | Collins Drive | Route | N4 | Destination | Blanchardstown Sc | Provider | Dublin Bus |
| Type | Bus | Distance | 170m | Stop | Grove Park Road | Route | N4 | Destination | Blanchardstown Sc | Provider | Dublin Bus |
| Type | Bus | Distance | 170m | Stop | Grove Park Road | Route | 83a | Destination | Harristown | Provider | Dublin Bus |
Your Mortgage and Insurance Tools
Check off the steps to purchase your new home
Use our Buying Checklist to guide you through the whole home-buying journey.
Budget calculator
Calculate how much you can borrow and what you'll need to save
BER Details
BER No: 116378159
Energy Performance Indicator: 333.95 kWh/m2/yr
Ad performance
- Date listed09/10/2025
- Views224
- Potential views if upgraded to an Advantage Ad365
Similar properties
€315,000
64 Melville Drive, Finglas, Dublin 113 Bed · 3 Bath · Duplex€325,000
82 Ballygall Parade, Finglas, Dublin 113 Bed · 1 Bath · Terrace€325,000
19 Melville Crescent, Finglas, Dublin 113 Bed · 3 Bath · Duplex€325,000
141 Mellowes Park, Finglas, Dublin 113 Bed · 1 Bath · Terrace
€325,000
18 Lanesborough Court, Finglas, Dublin 11, D11DE783 Bed · 3 Bath · Duplex€325,000
13 Na Cuileann, Ballymun, Dublin 11, D11XA404 Bed · 3 Bath · End of TerraceAMV: €325,000
5 Melville Close, Finglas, Dublin 11, Dublin 11, D11Y9Y55 Bed · 5 Bath · End of Terrace€325,000
4 Balcurris Gardens, Ballymun, Dublin 11, D11PF503 Bed · 2 Bath · End of Terrace€325,000
12 Dolmen Court, Ballymun, Dublin 11, D11EHY23 Bed · 2 Bath · Terrace€325,000
7 Hampton Wood Crescent, Hampton Wood, Finglas, Dublin 11, D11K6593 Bed · 2 Bath · Terrace€328,000
1 Abbotstown House, Abbotstown Avenue, Finglas, Dublin 11, D11Y9CR3 Bed · 3 Bath · End of Terrace€329,950
Melville Park, Finglas, Dublin 113 Bed · 3 Bath · Duplex
Daft ID: 122043526

