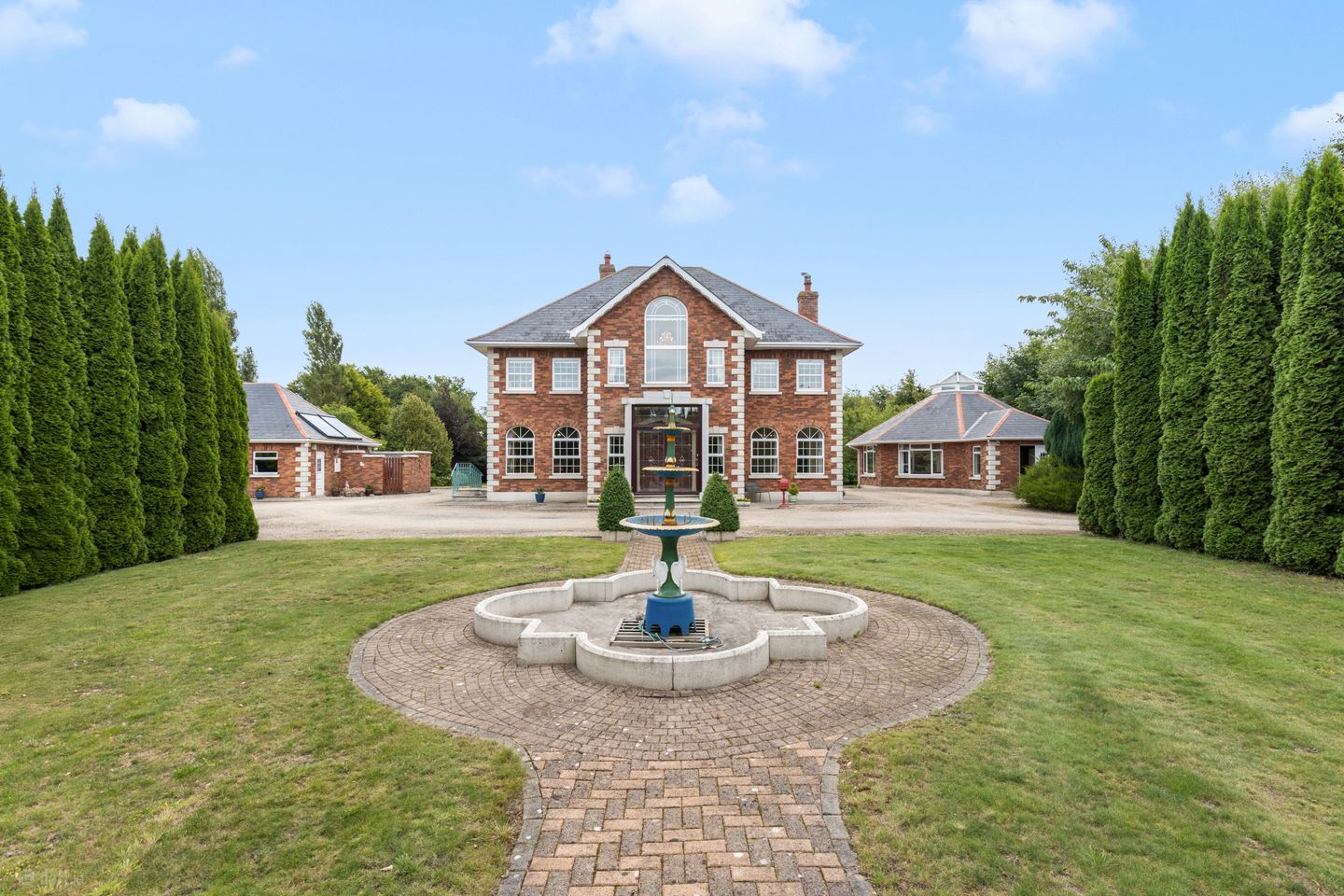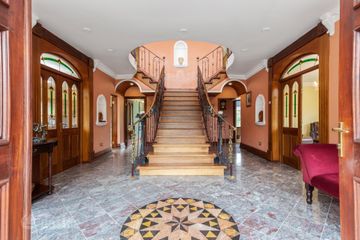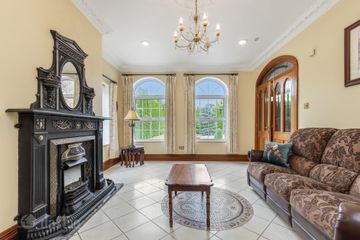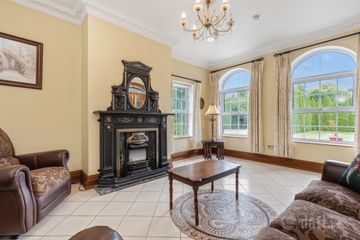



Acergrove, Crannagh,, Stradbally,, Co. Laois., R32HF22
€895,000
- Price per m²:€2,406
- Estimated Stamp Duty:€8,950
- Selling Type:By Private Treaty
- BER No:115534687
- Energy Performance:139.75 kWh/m2/yr
About this property
Highlights
- Sweeping driveway.
- Cast iron gates.
- Under floor heating.
- Landscape gardens.
- Pond with steel bridge.
Description
Acergrove is a stunning residence approached through a recessed entrance with gates to a sweeping tree lined gravel drive, creating a serene entrance to an impeccably maintained estate. Standing on C. 1.65 acres with a detached sunroom and 2 door workshop/garage. Property is enclosed by mature trees and hedges offering a peaceful haven away from the hustle and bustle. Constructed in 1999 this energy efficient "B3" rated home has been built to the highest of standards. With its timeless autumn brindle brick & granite exterior the property offers elegant light filled living spaces, mature landscaped gardens and panoramic views. Acergrove is thoughtfully designed with family living and entertaining in mind. The entrance porch sets the tone for the quality within. On entering the property you are met with a beautiful customised staircase. The spacious hall leads you into a Sitting Room with a feature fireplace and cast iron surround. Next to the sitting room is an office/drawing room. From this we have a Guest W.C., and then onto the Kitchen area with fitted units and another fireplace with stove and Ormond brick surround. The Dining Room and Utility complete the Ground Floor. First floor is accessed by a luxurious sweeping steel staircase with chandelier at top of landing. Landing has a large arched window that provides magnificent views of the front gardens & countryside. Comprises five bedrooms (all ensuite), including a magnificent master suite with door into your very own sauna room. All bedrooms are spacious and benefit from countryside views, built-in wardrobes, and high-quality finishes. From the landing you have another staircase that leads you to the 2nd floor. This comprises of an additional 3 Storerooms/Bedrooms (all ensuite). Ground floor & first floor levels have underfloor heating with radiators on 2nd floor. Property also boasts solar panels, granite cills & coins & plinth, water fountain, own private walkway around the gardens and large pond with steel bridge and net covering. Situated in a nice quiet rural setting only c. 6km from Stradbally and 9km from Athy Town with restaurants, pubs, shops & schools. A truly exceptional property in a beautiful location. Viewing is strictly by appointment with sole selling agent Adrian Harley of Sherry FitzGerald McDermott. To see current offers or place your own offer on this property, please visit SherryFitz.ie and register for your mySherryFitz account. Entrance Hall 7.15 x 5.30. Tiled flooring. Coving. Recessed lights. Italian marble entrance. Sitting Room 4.19 x 5.58. Tiled floor. Coving. Centre rose with porcelain mosaic centre piece. Recessed lights. Feature fireplace with cast iron surround. Blinds. Curtains. Double doors to hallway. Office 4.13 x 4.60. Italian marble. Tiled floor. French doors to side of property. Coving. Centre rose. Light fitting, Blinds. Guest W.C. 1.69 x 1.02. Lino flooring. Fitted units. W.C. W.H.B. Recessed lights. Dining Area 4.83 x 5.12. Tiled floor with mosaic centre piece. Coving. Centre rose. Light fitting. Wall lights. Curtains. Blinds. Recessed lights Kitchen Terracotta tiled floors. Ormond brick feature fireplace with stove. Solid timber fitted units. Tiled splash back. Coving. Centre rose. Recessed lights. Curtains. French doors to side. Rear Hallway 2.70 x 1.25. Tiled floor. Centre rose. Light fitting. Utility Room 1.55 x 2.46. Tiled floor. Fitted units. Tiled splash back. Blinds. Light fitting. Guest W.C. 1.71 x 1.37. Tiled floor. W.C. W.H.B. Centre rose. Light fitting. Curtain nets. Stairway Curved steel staircase with solid oak risers & steps. Turns left & right mid section prior to top of landing. Landing Italian marble flooring. Coving. High ceilings. Chandelier. Centre rose. Recessed lights. Stunning views of gardens through large window. Curtains. Blinds. Bedroom 1 5.41 x 3.58. Tiled flooring. Fitted wardrobes. Coving. Centre rose x 2. Light fitting x 2. Wall lights. Blinds. Curtains. En-Suite 3.06 x 3.12. Tiled floor. Partially tiled walls with mosaic border. Corner bath. WC. W.H.B. Recessed lights. Coving. Ceiling fan. Shaving light & socket. Electric Triton T90xr shower unit. Access to sauna room. Mirror. Sauna 2.34 x 1.16. Tiled floor. Timber bench. Timber panelling on walls. Light. Temperature gauges. Door to landing. Bedroom 2 4.06 x 3.94. Travertine tiled flooring. Fitted wardrobes. Coving. Centre rose. Light fitting. Blinds. Curtains. Shelving. En-Suite 1.65 x 1.83. Tiled flooring. Partially tiled walls. W.C. W.H.B. Shower. Shaving light & socket. Electric ceiling fan. Coving. Recessed light. Mirror. Bedroom 3 3.38 x 4.06. Tiled flooring. Fitted wardrobes. Coving. Centre rose. Light fitting. Blinds. Curtains. Shelving. En-Suite 1.75 x 1.78. Tiled flooring. Partially tiled walls. W.C. W.H.B. Shower. Coving. Ceiling fan. Shaving light & socket. Mirror. Bedroom 4 3.64 x 4.98. Tiled flooring. Fitted wardrobes with vanity area. Coving. Centre rose. Light fitting. Blinds. Curtains. En-Suite 1.72 x 1.86. Tiled floor. Partially tiled walls. W.C. W.H.B. Shower. Coving. Recessed lights. Ceiling fan. Shaving light & socket. Bedroom 5 3.39 x 3.49. Tiled flooring. Fitted wardrobe with vanity area. Coving. Recessed light. Ceiling fan. Shower. Mirror, Shaving light & socket. En-Suite 1.76 x 1.58. Tiled floor. partially tiled walls. W.c. W.H.B. Coving. Recessed light. Ceiling fan. Shower. Mirror. Shaving light & socket. Store Room 1 / Bedroom 6 3.81 x 2.99. Carpet. Velux window. Store area. Radiator. Light fitting. Fitted wardrobe. En-Suite 1.68 x 2.03. Tiled floor. partially tiled walls. W.C. W.H.B. Shower. Velux window. Shaving light & Socket. Radiator. Ceiling vent. Mirror. Store Room 2 / Bedroom 7 2.85 x 5.08. Carpet. Store area. Velux window. Light fitting x 2. Radiator. En-Suite 1.86 x 2.74. Tiled floor. Partially tiled walls. Bath. W.C. W.H.B. Ceiling vent. Radiator. Velux window. Light fitting. Mirror. Shaving light & socket. Store Room 3 / Bedroom 8 4.77 x 2.73. Carpet. Access to eaves. Velux window. Radiator. Light fittings x 2. En-Suite 2.78 x 2.18. Tiled floor. Velux window. W.C. W.H.B. Radiator. Shower. partially tiled walls. Mirror. Shaving light & socket. Light fitting. Conservatory 9.85 x 10.05. Featured tiled flooring. Mix of materials. Red brick internal walls. Under floor heating. Hectogon ceiling. Recessed lights (2 rows). Wall lights. Hall / Entrance 2.17 x 1.63. Marble floors. Recessed lights. Double doors on entry. Toilet 1.16 x 2.20. Tiled floor. W.C. W.H.B. Recessed lights. Toilet 2 1.12 2.72. Tiled floor. W.C. W.H.B. Recessed light. Garage 8.96 x 6.10. Concrete floor. Lights. Electric socket. Double garage roller doors. Toilet area.
The local area
The local area
Sold properties in this area
Stay informed with market trends
Local schools and transport

Learn more about what this area has to offer.
School Name | Distance | Pupils | |||
|---|---|---|---|---|---|
| School Name | Ballyadams National School | Distance | 1.9km | Pupils | 109 |
| School Name | Cosby National School | Distance | 4.9km | Pupils | 52 |
| School Name | Churchtown National School | Distance | 4.9km | Pupils | 57 |
School Name | Distance | Pupils | |||
|---|---|---|---|---|---|
| School Name | St Coleman's National School | Distance | 4.9km | Pupils | 325 |
| School Name | Ballylinan National School | Distance | 5.5km | Pupils | 213 |
| School Name | Timahoe National School | Distance | 6.6km | Pupils | 200 |
| School Name | Shanganamore National School | Distance | 7.8km | Pupils | 103 |
| School Name | Ratheniska National School | Distance | 8.2km | Pupils | 184 |
| School Name | Gaelscoil Atha I | Distance | 8.3km | Pupils | 155 |
| School Name | Athy Model School | Distance | 8.3km | Pupils | 91 |
School Name | Distance | Pupils | |||
|---|---|---|---|---|---|
| School Name | Árdscoil Na Trionóide | Distance | 8.3km | Pupils | 882 |
| School Name | Athy Community College | Distance | 8.3km | Pupils | 655 |
| School Name | Scoil Chriost Ri | Distance | 14.1km | Pupils | 802 |
School Name | Distance | Pupils | |||
|---|---|---|---|---|---|
| School Name | Dunamase College (coláiste Dhún Másc) | Distance | 14.6km | Pupils | 577 |
| School Name | Portlaoise College | Distance | 15.5km | Pupils | 952 |
| School Name | St Mary's Knockbeg College | Distance | 16.6km | Pupils | 493 |
| School Name | Heywood Community School | Distance | 16.7km | Pupils | 748 |
| School Name | St Pauls Secondary School | Distance | 18.5km | Pupils | 790 |
| School Name | St. Leo's College | Distance | 19.3km | Pupils | 885 |
| School Name | Colaiste Lorcain | Distance | 19.3km | Pupils | 369 |
Type | Distance | Stop | Route | Destination | Provider | ||||||
|---|---|---|---|---|---|---|---|---|---|---|---|
| Type | Bus | Distance | 4.9km | Stop | Stradbally | Route | 838 | Destination | Market Yard | Provider | Slieve Bloom Coach Tours |
| Type | Bus | Distance | 4.9km | Stop | Stradbally | Route | Iw04 | Destination | Carlow Bus Station | Provider | J.j Kavanagh & Sons |
| Type | Bus | Distance | 4.9km | Stop | Stradbally | Route | Iw06 | Destination | Hanover Bus Park | Provider | J.j Kavanagh & Sons |
Type | Distance | Stop | Route | Destination | Provider | ||||||
|---|---|---|---|---|---|---|---|---|---|---|---|
| Type | Bus | Distance | 5.0km | Stop | Stradbally | Route | Iw04 | Destination | Patrick Street | Provider | J.j Kavanagh & Sons |
| Type | Bus | Distance | 5.3km | Stop | Stradbally | Route | 73 | Destination | Longford | Provider | Bus Éireann |
| Type | Bus | Distance | 5.3km | Stop | Stradbally | Route | 73 | Destination | Athlone | Provider | Bus Éireann |
| Type | Bus | Distance | 6.7km | Stop | Ballylehane | Route | 897 | Destination | Kilkenny | Provider | Tfi Local Link Carlow Kilkenny Wicklow |
| Type | Bus | Distance | 6.7km | Stop | Ballylehane | Route | 897 | Destination | Athy | Provider | Tfi Local Link Carlow Kilkenny Wicklow |
| Type | Bus | Distance | 6.8km | Stop | Timahoe | Route | 838 | Destination | Market Yard | Provider | Slieve Bloom Coach Tours |
| Type | Bus | Distance | 7.2km | Stop | Cuan Mhuire | Route | 883 | Destination | Newbridge | Provider | Tfi Local Link Kildare South Dublin |
Your Mortgage and Insurance Tools
Check off the steps to purchase your new home
Use our Buying Checklist to guide you through the whole home-buying journey.
Budget calculator
Calculate how much you can borrow and what you'll need to save
A closer look
BER Details
BER No: 115534687
Energy Performance Indicator: 139.75 kWh/m2/yr
Ad performance
- Date listed24/07/2025
- Views18,414
- Potential views if upgraded to an Advantage Ad30,015
Daft ID: 16207647

