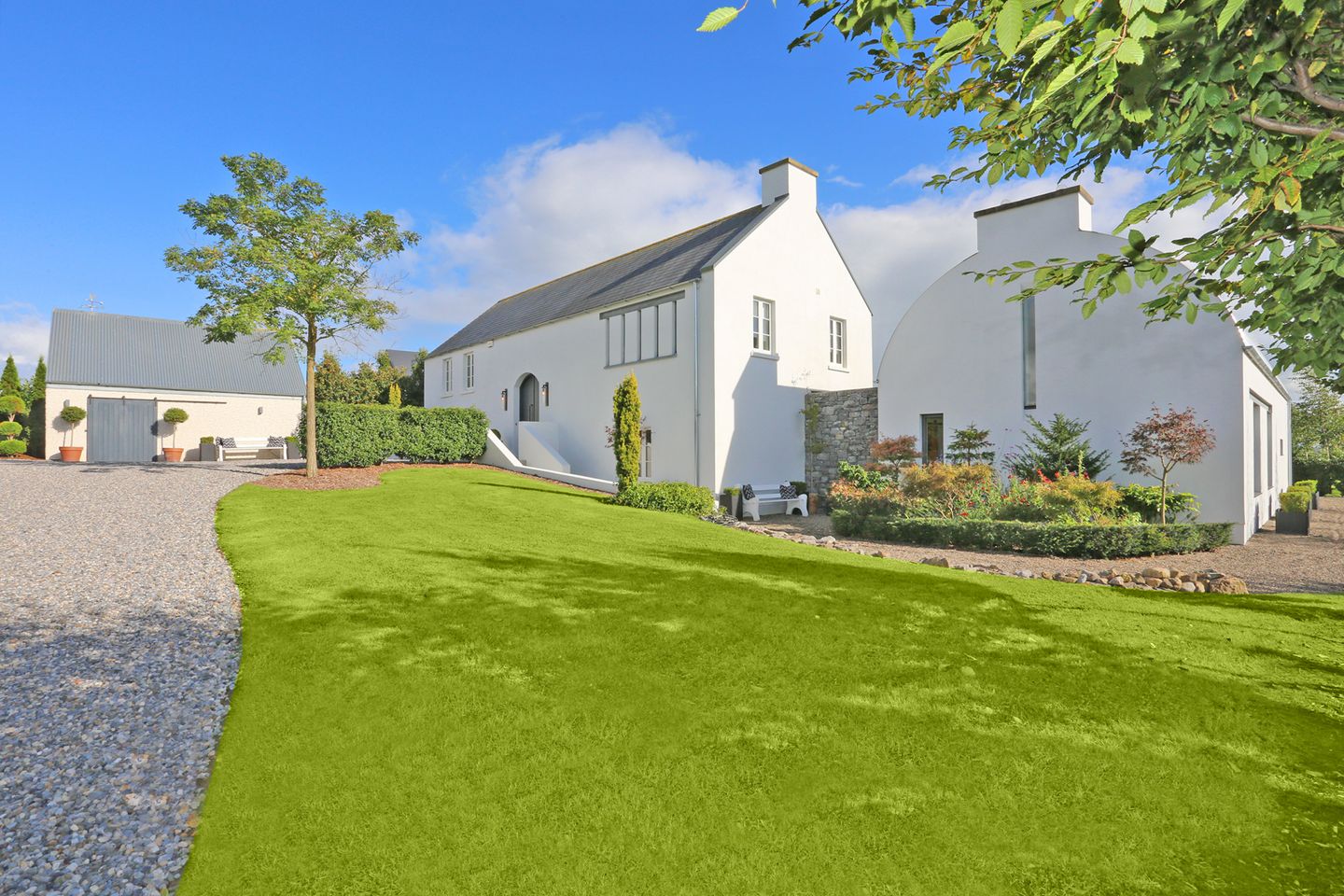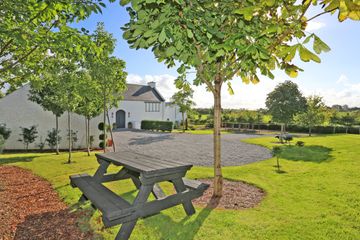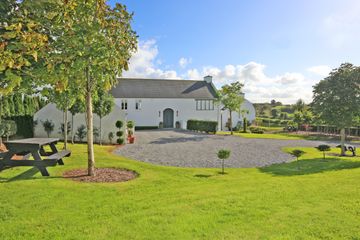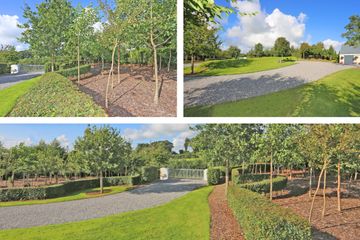



Aobh House, Ballycahane, Crecora, Co Limerick, V35TC79
€960,000
- Price per m²:€3,221
- Estimated Stamp Duty:€9,600
- Selling Type:By Private Treaty
- BER No:118808914
- Energy Performance:46.32 kWh/m2/yr
About this property
Description
Aobh House is a residence of rare distinction. It is a statement of design excellence, where heritage and modern luxury are woven into an exceptional living experience. Conceived and owned by its architects, and completed in 2019 to uncompromising standards, this extraordinary split-level residence is a triumph of vision, craftsmanship, and setting. A home that fuses sleek contemporary sophistication with enduring Irish farmhouse vernacular and iconic details that set it apart as singularly unique. This is a home where every line, material, and proportion has been thoughtfully curated to balance drama with intimacy, grandeur with comfort, and design innovation with timeless resonance. From the moment one enters, the soaring double-height, split-level entrance hall establishes the tone. White polished-concrete feature stairs form a sculptural centerpiece, leading fluidly into a series of exquisitely orchestrated spaces, both expansive and inviting. At the heart of the home lies the vaulted kitchen/dining/family room, a barrel-ceilinged showpiece where light and volume converge. A dramatic frameless glass picture window, paired with an inviting wood-burning stove, creates a striking focal point of warmth, while two expansive sets of glazed bi-fold doors erase the threshold between interior and exterior, opening wide to unveil a landscaped courtyard and gardens, immersing the space in natural light. A bespoke waterfall granite island with copper-lined sink, integrated storage, and pop-up sockets transforms culinary preparation into a statement of refined functionality. A fully fitted walk-in larder extends the luxury of this space, offering open shelving, wine storage, coffee station, and refrigeration for effortless entertaining. Balancing the home’s open-plan grandeur are thoughtfully designed retreats: a cozy family den, anchored by a wood-burning stove and framed by an impressive picture window overlooking the courtyard. A gracefully curved-ceiling cinema room, discreetly positioned on a private first floor and accessed via a staircase from the kitchen, offers an exceptional sanctuary that easily transforms into a guest suite or flexible living/working space. The bathrooms echo this same commitment to refined design and comfort, appointed with herringbone tiling, floating oak shelving, quartz vanity surfaces, sculptural vessel sinks, elegant taps, and indulgent Hansgrohe rain-shower fittings. The sleeping quarters on the first floor unveil a serene master suite with tranquil views over the garden and a bespoke ceiling-to-floor sliding door wardrobe system. Two further double bedrooms of generous proportion and a beautifully detailed family bathroom complete the private domain. Every space resonates with a sense of calm refinement. Beyond its walls, Aobh House continues to enchant. A gated, sweeping drive curves toward ample parking and a detached garage. Professionally designed, landscaped gardens unfold in a series of experiences: intimate seating enclaves, imaginative planting schemes, and sunlit seating areas that follow the day’s shifting light. An old famine wall confers both gravitas and authenticity, anchoring the residence in the heritage of the land, while native hedgerows and trees form a living connection to Ireland’s enduring landscape traditions. Secluded yet supremely connected, Aobh House enjoys the tranquillity of its pastoral setting while being moments from the villages of Crecora and Croom, each with excellent schools and sporting amenities. Prestigious Adare and Limerick golf courses are within 12 minutes reach, while the M7 ensures swift access to Limerick City (15 minutes), Shannon, Cork and Dublin. Raheen Business Park is a 10-minute no-traffic commute, and the University Hospital of Limerick is within a 12-minute drive. Accommodation: hall, living/.dining/kitchen, pantry, family room, cinema room, utility room, cloak room, plant/storage room, Ground floor bathroom, 3 / 4 double bedrooms, family bathroom. Garage. Air to water heat pump.Heat recovery ventilation throughout. BioCycle waste water treatment system. Underfloor heating to all ground and first floor areas. Concrete floors throughout first floor areas. Newly installed Water filtration system Aluclad windows and doors throughout Home security system throughout Area: House: 3200 sq ft Garage 355 sq ft
The local area
The local area
Sold properties in this area
Stay informed with market trends
Local schools and transport

Learn more about what this area has to offer.
School Name | Distance | Pupils | |||
|---|---|---|---|---|---|
| School Name | Crecora National School | Distance | 2.5km | Pupils | 211 |
| School Name | Manister National School | Distance | 2.8km | Pupils | 103 |
| School Name | Fedamore Cns | Distance | 4.6km | Pupils | 6 |
School Name | Distance | Pupils | |||
|---|---|---|---|---|---|
| School Name | Croom National School | Distance | 4.7km | Pupils | 169 |
| School Name | Patrickswell National School | Distance | 5.9km | Pupils | 137 |
| School Name | Carnane National School | Distance | 6.4km | Pupils | 34 |
| School Name | Roxboro National School | Distance | 6.8km | Pupils | 266 |
| School Name | St. Nicholas Church Of Ireland School | Distance | 7.8km | Pupils | 52 |
| School Name | Our Lady's Abbey Girls School | Distance | 8.0km | Pupils | 134 |
| School Name | Scoil Naomh Iosaf | Distance | 8.3km | Pupils | 144 |
School Name | Distance | Pupils | |||
|---|---|---|---|---|---|
| School Name | Colaiste Chiarain | Distance | 4.7km | Pupils | 783 |
| School Name | Mungret Community College | Distance | 8.6km | Pupils | 940 |
| School Name | Crescent College Comprehensive Sj | Distance | 9.4km | Pupils | 922 |
School Name | Distance | Pupils | |||
|---|---|---|---|---|---|
| School Name | Laurel Hill Secondary School Fcj | Distance | 11.4km | Pupils | 725 |
| School Name | Laurel Hill Coláiste Fcj | Distance | 11.4km | Pupils | 343 |
| School Name | St Clements College | Distance | 11.5km | Pupils | 411 |
| School Name | Villiers Secondary School | Distance | 12.0km | Pupils | 526 |
| School Name | Colaiste Mhichil | Distance | 12.2km | Pupils | 346 |
| School Name | Coláiste Nano Nagle | Distance | 12.3km | Pupils | 356 |
| School Name | Limerick City East Secondary School | Distance | 12.5km | Pupils | 714 |
Type | Distance | Stop | Route | Destination | Provider | ||||||
|---|---|---|---|---|---|---|---|---|---|---|---|
| Type | Bus | Distance | 3.8km | Stop | Fanningstown | Route | 320 | Destination | Charleville | Provider | Bus Éireann |
| Type | Bus | Distance | 3.8km | Stop | Fanningstown | Route | 320 | Destination | Limerick Bus Station | Provider | Bus Éireann |
| Type | Bus | Distance | 3.8km | Stop | Fanningstown | Route | 320 | Destination | City Centre | Provider | Bus Éireann |
Type | Distance | Stop | Route | Destination | Provider | ||||||
|---|---|---|---|---|---|---|---|---|---|---|---|
| Type | Bus | Distance | 4.1km | Stop | Croom Hospital | Route | 595 | Destination | Tarbert | Provider | Tfi Local Link Limerick Clare |
| Type | Bus | Distance | 4.1km | Stop | Croom Hospital | Route | 595 | Destination | Croom | Provider | Tfi Local Link Limerick Clare |
| Type | Bus | Distance | 4.8km | Stop | Croom | Route | 320 | Destination | Charleville | Provider | Bus Éireann |
| Type | Bus | Distance | 4.8km | Stop | Croom | Route | 595 | Destination | Tarbert | Provider | Tfi Local Link Limerick Clare |
| Type | Bus | Distance | 5.0km | Stop | Croom | Route | 320 | Destination | Limerick Bus Station | Provider | Bus Éireann |
| Type | Bus | Distance | 5.0km | Stop | Croom | Route | 595 | Destination | Croom | Provider | Tfi Local Link Limerick Clare |
| Type | Bus | Distance | 5.0km | Stop | Croom | Route | 320 | Destination | City Centre | Provider | Bus Éireann |
Your Mortgage and Insurance Tools
Check off the steps to purchase your new home
Use our Buying Checklist to guide you through the whole home-buying journey.
Budget calculator
Calculate how much you can borrow and what you'll need to save
A closer look
BER Details
BER No: 118808914
Energy Performance Indicator: 46.32 kWh/m2/yr
Ad performance
- 26/09/2025Entered
- 12,827Property Views
- 20,908
Potential views if upgraded to a Daft Advantage Ad
Learn How
Daft ID: 16267712

