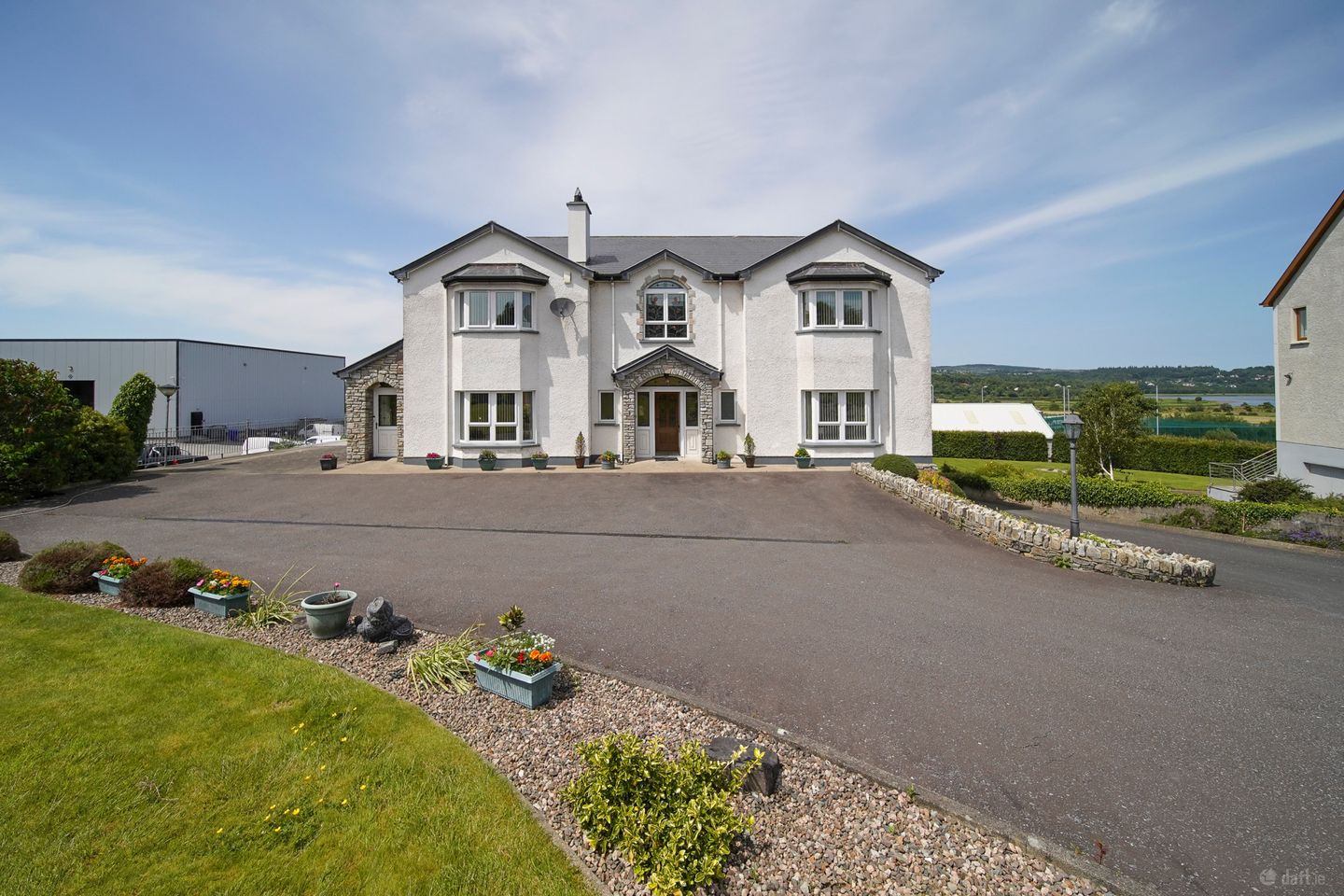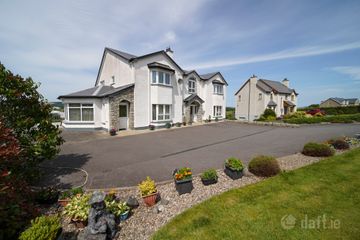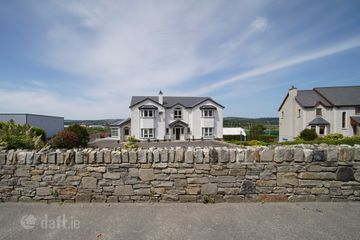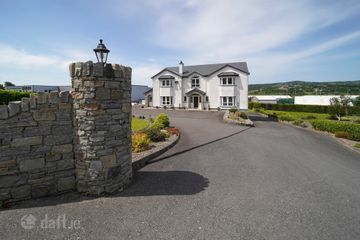



Archthorn House, Dromore, Letterkenny, Co. Donegal, F92FT91
€650,000
- Price per m²:€1,806
- Estimated Stamp Duty:€6,500
- Selling Type:By Private Treaty
- BER No:109939215
- Energy Performance:115.87 kWh/m2/yr
About this property
Highlights
- Detached Two Storey Property with Basement
- Total floor area 360 sq m (3875 sq ft)
- Constructed 2003
- Basement Garage
- Comprising 6 bedrooms, all ensuite
Description
Sherry Fitzgerald Paul Reynolds are delighted to present to the market this magnificent detached family home with garage and spacious basement. Located in the sought after Dromore area, minutes from Town Centre, in an enviable position with views of Lough Swilly. This property occupies a beautifully landscaped 0.6 acre site with natural stone wall and pillars on entrance and tarmac driveway. There is also a large balcony area to rear promoting the beautiful Lough Swilly views, ideal for those summer evenings. Internally the property boasts spacious accommodation with a total floor area of 360 sq m (3875 sq ft). There are 6 bedrooms in total, all of which are ensuite and one which is located on ground floor, making it suitable to be used as a guest house/B&B family business. There are a number of inviting reception rooms to include lounge, family room, formal dining room, sun room and kitchen which all flows effortlessly between rooms. A further benefit of this property is its large basement area which is suitable for conversion into further living accommodation if required or commercial purposes. It's convenient location combined with a spacious interior and family business opportunity has created an ideal family home which is ready for immediate occupation. Viewing highly recommended. This property has been mica tested with favorable results Entrance Porch 2.0 x 1.6. Tiled flooring. Foyer 5.0 x 5.0. Tiled flooring with ornate tiled design. Feature centre oak staircase leading to first floor. Vaulted ceiling with decorative coving and wall lights. Access to basement level. Lounge 6.2 x 5.2. Wooden flooring. Marble fireplace with ornate wrought iron inset. Double aspect windows promoting natural light. Dining Room 5.0 x 4.5. Wooden flooring. Double door leading to balcony area with views. Decorative coving and centre ceiling rose. Double door leading to kitchen. Kitchen 5.0 x 5.0. Tiled flooring. Eye and low level solid oak kitchen units with matching dresser and stainless steel sink. Double oven and grill with seven ring gas hob and overhead extractor fan. Integrated dishwasher and American fridge freezer. Double door leading to family room Family Room 5.5 x 5.0. Laminated timber flooring. Bay window promoting natural light. Inset solid fuel wood burner with timber surround and marble hearth. Double door leading to Sun Rom Sun Room 5.8 x 3.6. Tiled flooring and feature pine ceiling. Built in display unit. Double door to balcony area with views over Lough Swilly. Utility Room 2.6 x 1.3. Tiled flooring. Low level units with single drainer sink. Plumbed for washer/dryer. Guest WC Tiled flooring and walls partially tiled. Comprising w.c & wash hand basin. Ground Floor Bedroom 5.0 x 4.7. Laminated timber flooring. Walk in wardrobe. Centre ceiling rose. Ensuite Tiled flooring and walls tiled floor to ceiling. Comprising w.c, wash hand basin and level access double shower. Landing 7.6 x 6.0. Tiled flooring to match entrance foyer. Walk in airing cupboard with commercial water tank. Centre ceiling light and wall lights. Stira stair leading to attic. Bedroom 1 5.2 x 4.2. Laminated timber flooring. Walk in wardrobe, fully shelved. Ensutie Tiled flooring and walls tiled floor to ceiling. Comprising w.c, wash hand basin and shower. Bedroom 2 5.0 x 4.0. Laminated timber flooring. Centre ceiling light and reading lights. Ensuite Tiled flooring and walls tiled floor to ceiling. Comprising w.c, wash hand basin and shower. Bedroom 3 5.0 x 3.7. Laminated timber flooring. Reading lights. Ensuite Tiled flooring and walls tiled floor to ceiling. Comprising w.c, wash hand basin and shower. Bedroom 4 4.2 x 4.0. Laminated timber flooring Ensuite Tiled flooring and walls tiled floor to ceiling. Comprising w.c, wash hand basin and shower. Bedroom 5 4.0 x 3.6. Laminated timber flooring. Ensuite Bathroom Tiled flooring and walls tiled floor to ceiling. Comprising wc, wash hand basin, shower and jacuzzi bath. Basement 15.0 x 11.5. The basement is divided into a number of rooms. Currently used for storage, but has potential for conversion to further accommodation if required. Room 1 7.0 x 7.0 Room 2 6.0 x 5.0 Room 3 7.0 x 5.0 Room 4 7.6 x 3.7 Room 5 5.0 x 4.5 Room 6 4.0 x 3.4 Room 7 3.6 x 1.5 Garage 7.3 x 5.0
The local area
The local area
Sold properties in this area
Stay informed with market trends
Local schools and transport

Learn more about what this area has to offer.
School Name | Distance | Pupils | |||
|---|---|---|---|---|---|
| School Name | Lurgybrack National School | Distance | 1.6km | Pupils | 426 |
| School Name | Letterkenny Educate Together National School | Distance | 1.8km | Pupils | 421 |
| School Name | Ballyraine National School | Distance | 1.9km | Pupils | 222 |
School Name | Distance | Pupils | |||
|---|---|---|---|---|---|
| School Name | Little Angels School | Distance | 3.5km | Pupils | 133 |
| School Name | Letterkenny National School | Distance | 3.8km | Pupils | 479 |
| School Name | Woodland National School | Distance | 3.8km | Pupils | 476 |
| School Name | Letterkenny National School | Distance | 3.8km | Pupils | 661 |
| School Name | St Bernadette's Special School | Distance | 4.3km | Pupils | 115 |
| School Name | Ray National School | Distance | 4.3km | Pupils | 60 |
| School Name | Gaelscoil Adhamhnáin | Distance | 4.4km | Pupils | 406 |
School Name | Distance | Pupils | |||
|---|---|---|---|---|---|
| School Name | Coláiste Ailigh | Distance | 3.4km | Pupils | 321 |
| School Name | Loreto Secondary School, Letterkenny | Distance | 3.7km | Pupils | 944 |
| School Name | Errigal College | Distance | 3.7km | Pupils | 547 |
School Name | Distance | Pupils | |||
|---|---|---|---|---|---|
| School Name | St Eunan's College | Distance | 4.0km | Pupils | 1014 |
| School Name | Deele College | Distance | 9.5km | Pupils | 831 |
| School Name | The Royal And Prior School | Distance | 9.8km | Pupils | 611 |
| School Name | Loreto Community School | Distance | 16.1km | Pupils | 807 |
| School Name | Mulroy College | Distance | 16.4km | Pupils | 628 |
| School Name | St Columbas College | Distance | 16.7km | Pupils | 949 |
| School Name | Finn Valley College | Distance | 16.9km | Pupils | 424 |
Type | Distance | Stop | Route | Destination | Provider | ||||||
|---|---|---|---|---|---|---|---|---|---|---|---|
| Type | Bus | Distance | 910m | Stop | Clanree Hotel | Route | 963c | Destination | Letterkenny Shopping Centre | Provider | Doherty's Coach Travel |
| Type | Bus | Distance | 1.2km | Stop | Drumnahoagh | Route | 953 | Destination | Greencastle | Provider | Tfi Local Link Donegal Sligo Leitrim |
| Type | Bus | Distance | 1.2km | Stop | Drumnahoagh | Route | 959 | Destination | Greencastle | Provider | Tfi Local Link Donegal Sligo Leitrim |
Type | Distance | Stop | Route | Destination | Provider | ||||||
|---|---|---|---|---|---|---|---|---|---|---|---|
| Type | Bus | Distance | 1.2km | Stop | Drumnahoagh | Route | 959 | Destination | Carndonagh | Provider | Tfi Local Link Donegal Sligo Leitrim |
| Type | Bus | Distance | 1.2km | Stop | Drumnahoagh | Route | 953 | Destination | Letterkenny | Provider | Tfi Local Link Donegal Sligo Leitrim |
| Type | Bus | Distance | 1.7km | Stop | Business Centre | Route | 963c | Destination | Letterkenny Shopping Centre | Provider | Doherty's Coach Travel |
| Type | Bus | Distance | 1.9km | Stop | Ballyraine School | Route | 989 | Destination | Letterkenny | Provider | Tfi Local Link Donegal Sligo Leitrim |
| Type | Bus | Distance | 1.9km | Stop | Ballyraine School | Route | 963a | Destination | Letterkenny Bus Station | Provider | Doherty's Coach Travel |
| Type | Bus | Distance | 1.9km | Stop | Ballyraine School | Route | 963b | Destination | Letterkenny Bus Station | Provider | Doherty's Coach Travel |
| Type | Bus | Distance | 2.2km | Stop | Carolina Park | Route | 963b | Destination | Letterkenny Bus Station | Provider | Doherty's Coach Travel |
Your Mortgage and Insurance Tools
Check off the steps to purchase your new home
Use our Buying Checklist to guide you through the whole home-buying journey.
Budget calculator
Calculate how much you can borrow and what you'll need to save
A closer look
BER Details
BER No: 109939215
Energy Performance Indicator: 115.87 kWh/m2/yr
Ad performance
- Date listed30/06/2025
- Views8,236
- Potential views if upgraded to an Advantage Ad13,425
Daft ID: 16162223

