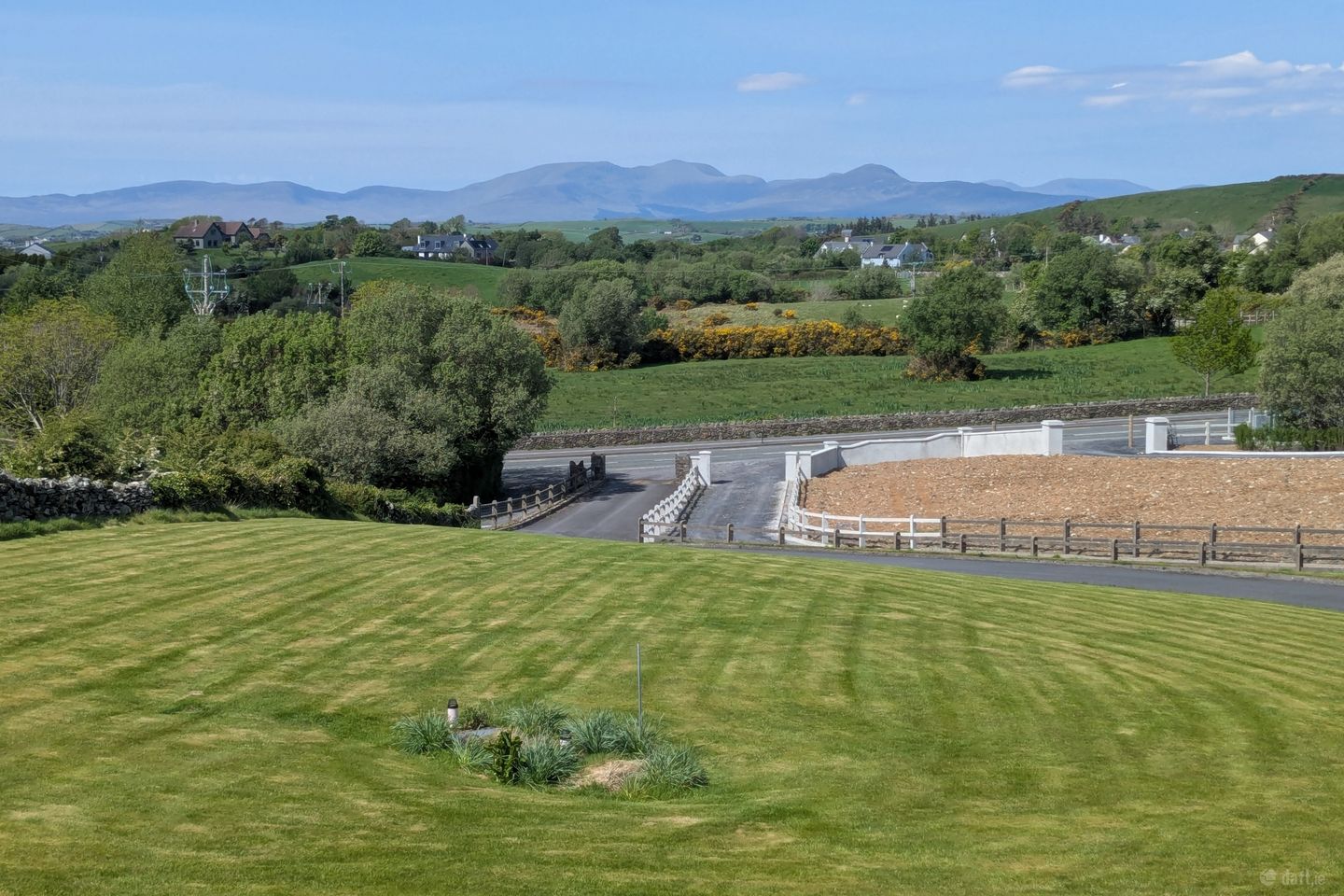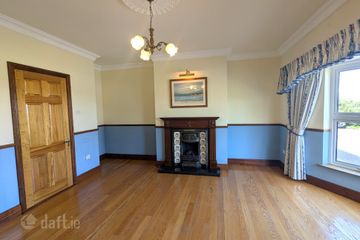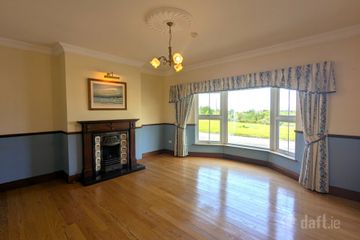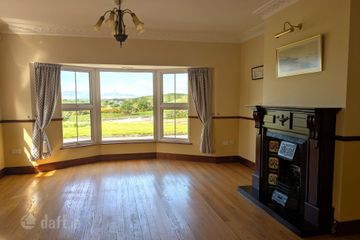



Ardoley House, Ardoley, Westport, Co Mayo, F28A598
€859,500
- Price per m²:€2,689
- Estimated Stamp Duty:€8,595
- Selling Type:By Private Treaty
- BER No:118276906
- Energy Performance:107.5 kWh/m2/yr
About this property
Highlights
- Excellent location 3 km from Westport town centre
- Wonderful mountain views
- Oak internal doors
- LPG heating
- Wired for EVA charger
Description
Ardoley house is a substantial detached residence, exceptionally well located in a sought after area a short drive from Westport town centre. Built circa 2006 the house has a very generous floor area of approximately 319.6 sq m (3,440 sq ft). The ground floor accommodation comprises of entrance hall, three large reception rooms with bay windows overlooking the Nephin and Ox mountains, sunroom, spacious kitchen/dining room, utility, one large double bedroom with en-suite and walk-in wardrobe, office/ storage room and WC. On the first floor there are five double bedrooms, all en-suite, and a large walk in hotpress/storage room. The house is set on an elevated site with spacious gardens extending to approximately 1.56 acres. There are extensive lawn areas to the front and rear, a raised lawn to the rear overlooks Croagh Patrick. A south facing paved patio area is accessed from the sunroom and ample parking is provided on the wraparound tarmac driveway. To the side of the house is a detached building with potential for additional living accommodation, subject to planning permission. Ardoley House is set back from the Louisburgh Road three kilometres from Westport town centre. A cycle/walking path to the town is located opposite the house. A number of excellent beaches and a choice of other leisure activities are located nearby. Porch 2.37m x 1.1m. Tiled floor Entrance Hall 2.36m x 2.01m & 3.37m x 1.43m. Oak wideboard floor, teak staircase Formal Living Room 5.96m x 4.56m. Wonderful views of Nephin and Ox mountains, bay window, carpeted, fireplace with gas fire, curtains Dining Room 4.8m x 4.18m. Wonderful views of Nephin and Ox mountains, bay window, oak wideboard floor, cast iron and timber fireplace with gas fire, curtains Lobby 1.6m x 0.99m. Links dining room to kitchen, tiled floor, built in units Kitchen/Dining 7.48m x 4.77m. Tiled and oak floors, oak kitchen with granite counter tops and island unit, integrated gas hob, oven, dishwasher and fridge freezer, built in larder press Casual Living Room 5.27m x 4.66m. Wonderful views of Nephin & Ox mountains, bay window, oak wideboard floor, cast iron and timber fireplace with gas fire, double doors to sun room, curtains Sunroom 4.96m x 3.95m. Bright triple aspect with mountain views, tiled floor, patio door, stira attic stairs, cornicing Back Hall 4.47m x 1.06m. Oak floor Utility Room 2.88m x 2.46m. Tiled floor, built in units with sink, gas boilers, washing machine Office/Storage 2.2m x 2.07m. Laminate floor WC 2.45m x 1.46m. Fully tiled, wc, whb Bedroom One 5.98m x 3.67m. Laminate floor, built in wardrobes & drawers En-Suite 2.58m x 1.67m. Fully tiled, shower, wc, whb Walk-in Wardrobe 3.24m x 1.69m. Carpeted, shelving First Floor Landing 4.78m x 3.71m & 4.09m x 1.15m. Space for office or seating area, carpeted, velux x 2 Bedroom Two 4.76m x 3.71m. Carpeted, (measurement includes en-suite) En-Suite Fully tiled, shower wc, whb Bedroom Three 4.6m x 3.74m & 1.63m x 0.97m. Mountain views, laminate floor En-Suite 2.58m x 1.23m & 0.78m x 0.78m. Fully tiled, shower, wc, whb Bedroom Four 3.73m x 3.52m 1.64m x 0.97m. Mountain views, carpeted, built in wardrobe, curtains En-Suite 2.36m x 1.67m. Fully tiled, shower, wc, whb Bedroom Five 4.33m x 3.74m & 1.64m x 0.97m & 2.0m x 0.69m. Mountain views, carpeted, built in wardrobe En-Suite 2.66m x 0.77m. Fully tiled, shower, wc, whb Bedroom Six 3.7m x 3.7m & 2.43m x 1.11m. Carpeted, built in wardrobe, blinds En-Suite 2.42m x 0.97m. Fully tiled, shower, wc, whb Walk-in Hotpress 2.44m x 2.39m. Carpeted, shelved, stira stairs to large boarded out attic
The local area
The local area
Sold properties in this area
Stay informed with market trends
Local schools and transport

Learn more about what this area has to offer.
School Name | Distance | Pupils | |||
|---|---|---|---|---|---|
| School Name | St Colmcille's Ns, Westport | Distance | 1.7km | Pupils | 191 |
| School Name | Westport Educate Together National School | Distance | 2.9km | Pupils | 48 |
| School Name | Holy Trinity National School | Distance | 3.0km | Pupils | 46 |
School Name | Distance | Pupils | |||
|---|---|---|---|---|---|
| School Name | Scoil Phádraig | Distance | 3.2km | Pupils | 331 |
| School Name | Brackloon National School | Distance | 3.2km | Pupils | 157 |
| School Name | Lankill National School | Distance | 4.2km | Pupils | 66 |
| School Name | Gaelscoil Na Cruaiche | Distance | 4.2km | Pupils | 197 |
| School Name | Carraholly National School | Distance | 4.2km | Pupils | 49 |
| School Name | Murrisk National School | Distance | 5.6km | Pupils | 49 |
| School Name | Myna National School | Distance | 6.7km | Pupils | 90 |
School Name | Distance | Pupils | |||
|---|---|---|---|---|---|
| School Name | Sacred Heart School | Distance | 3.3km | Pupils | 605 |
| School Name | Rice College | Distance | 3.5km | Pupils | 557 |
| School Name | Sancta Maria College | Distance | 16.6km | Pupils | 572 |
School Name | Distance | Pupils | |||
|---|---|---|---|---|---|
| School Name | St. Geralds College | Distance | 18.2km | Pupils | 665 |
| School Name | Coláiste Mhuire | Distance | 18.8km | Pupils | 98 |
| School Name | Davitt College | Distance | 19.3km | Pupils | 880 |
| School Name | Balla Secondary School | Distance | 27.6km | Pupils | 475 |
| School Name | Ballinrobe Community School | Distance | 28.8km | Pupils | 840 |
| School Name | Coláiste Pobail Acla | Distance | 28.8km | Pupils | 254 |
| School Name | Coláiste Naomh Feichín | Distance | 30.7km | Pupils | 62 |
Type | Distance | Stop | Route | Destination | Provider | ||||||
|---|---|---|---|---|---|---|---|---|---|---|---|
| Type | Bus | Distance | 1.7km | Stop | Westport Quay | Route | 450 | Destination | Westport | Provider | Bus Éireann |
| Type | Bus | Distance | 1.7km | Stop | Westport Quay | Route | 450 | Destination | Dooagh (opp The Pub) | Provider | Bus Éireann |
| Type | Bus | Distance | 2.6km | Stop | Knappagh | Route | 423 | Destination | Clifden | Provider | Bus Éireann |
Type | Distance | Stop | Route | Destination | Provider | ||||||
|---|---|---|---|---|---|---|---|---|---|---|---|
| Type | Bus | Distance | 2.9km | Stop | Westport | Route | 450 | Destination | Achill | Provider | Bus Éireann |
| Type | Bus | Distance | 2.9km | Stop | Westport | Route | 450 | Destination | Westport | Provider | Bus Éireann |
| Type | Bus | Distance | 2.9km | Stop | Westport | Route | 423 | Destination | Westport | Provider | Bus Éireann |
| Type | Bus | Distance | 2.9km | Stop | Westport | Route | 450 | Destination | Dooagh (opp The Pub) | Provider | Bus Éireann |
| Type | Bus | Distance | 2.9km | Stop | Westport | Route | 423 | Destination | Clifden | Provider | Bus Éireann |
| Type | Bus | Distance | 2.9km | Stop | Westport | Route | 440 | Destination | Athlone | Provider | Bus Éireann |
| Type | Bus | Distance | 2.9km | Stop | Westport | Route | 456 | Destination | Castlebar | Provider | Bus Éireann |
Your Mortgage and Insurance Tools
Check off the steps to purchase your new home
Use our Buying Checklist to guide you through the whole home-buying journey.
Budget calculator
Calculate how much you can borrow and what you'll need to save
BER Details
BER No: 118276906
Energy Performance Indicator: 107.5 kWh/m2/yr
Ad performance
- Date listed09/05/2025
- Views19,505
- Potential views if upgraded to an Advantage Ad31,793
Similar properties
Daft ID: 16034867

