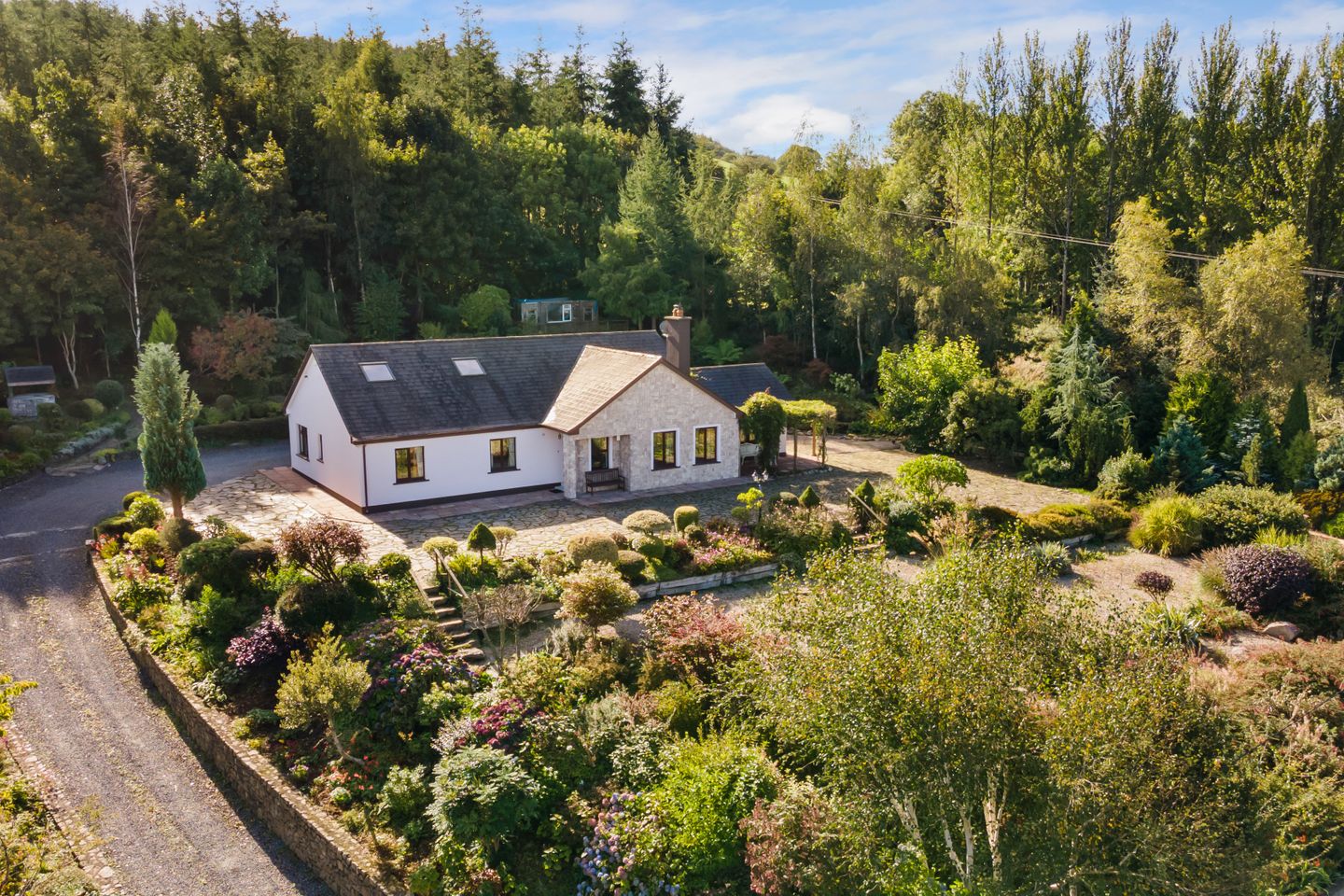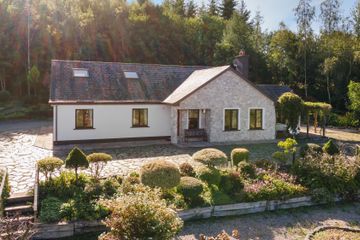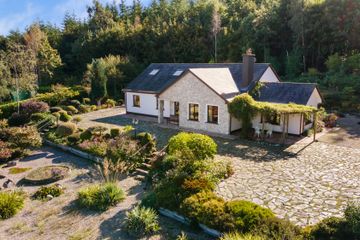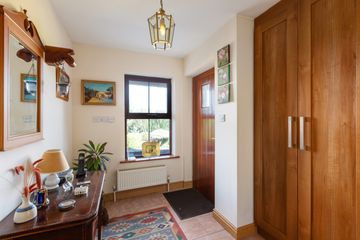



Ashirvad, Coolaflake, , Rathdrum, Co. Wicklow, A67RT28
€595,000
- Estimated Stamp Duty:€5,950
- Selling Type:By Private Treaty
- BER No:118814292
- Energy Performance:140.77 kWh/m2/yr
About this property
Highlights
- A B3 Energy rating.
- Roughly 2 km from the famous Meeting of the Waters and 6 km from the towns of both Rathdrum and Aughrim which provide amenities such as local grocery
- Arklow is only 15 minutes drive away where there is a huge amount of town amenities including Bridgewater shopping centre, supermarkets, public transp
- Tranquil Bungalow sitting on a landscaped site with mature gardens and extensive planting.
- Regular bus links to Arklow, Wicklow Town, and Dublin; easy access to the M11.
Description
Forkin Earls are delighted to bring this most impressive detached, bungalow to the market standing on a stunning, mature elevated site with wonderful views over miles of countryside. With its picturesque setting and inviting character, it’s an ideal retreat for those seeking a peaceful lifestyle in one of County Wicklow’s most sought-after locations. The residence offers a rare blend of privacy, charm, rolling green landscapes, as well as natural beauty, this is a wonderful contemporary residence, quietly situated on a rural road, close to The Meetings of the Water and only 15 minutes drive to Arklow Town and the M11 and about 70km south of Dublin. “Ashirvad†is a deceptively spacious family home, built about 20 years ago, finished to excellent specifications and is presented in turnkey condition throughout. The property extends to a roomy 165.4sq.m. (1,779 sq.ft.) of versatile well laid out accommodation, ideal for busy family living. This fine home offers particularly generous sized rooms with an impressive and a stunning sitting room designed for relaxed entertaining with solid fuel stove, a spacious kitchen that opens into an inviting family dining area, a practical utility room, a comfortable living room with vaulted ceiling and solid fuel stove, an ideal study or a fourth bedroom. There are three well proportioned double bedrooms, one with shower room, ensuite and a contemporary family Bathroom completes the accommodation. Aughrim Village is approx. 7 minutes drive away, Rathdrum and all of its amenities including the train service to Dublin or Wexford is located 9 minutes away, the thriving Town of Arklow is located about 15 minutes drive and offers a selection of primary and secondary schools, a wide range of excellent quality shopping and a choice of pubs and eateries to cater for all tastes, sports amenities, cinema, transport links and beach. only a short drive from Rathdrum village, Avoca and Aughrim, and the Exit 18 leading onto the M11 Motorway (Dublin to Wexford) is only 17 minutes drive away. This home is ideal for someone who wants the best of rural living without sacrificing style or ease. Whether you’re hosting friends, enjoying sunrise views across the hills, or simply retreating into your own garden sanctuary, this property hits the mark. The surrounding landscape of lush fields, rolling hills and wooded backdrop, brings the calm and beauty of the Wicklow countryside right to your doorstep. Viewings of this lovely home are highly recommended and by appointment only! Accommodation: Entrance Hallway The welcoming entrance hallway sets the tone for the home, featuring elegant, tiled flooring and bespoke built-in storage with rich walnut cabinetry. A solid oak front door creates a warm first impression, while a glazed panel door invites natural light through to the living room, offering an immediate sense of space and flow. Living room This generously proportioned living room combines warmth and elegance, centred around a striking stone fireplace with a multi-fuel stove. Dual-aspect windows bathe the space in natural light while offering delightful views over the gardens and countryside beyond. The room is enhanced by solid oak flooring, bespoke wall cabinetry, and soft ambient lighting, creating an inviting setting for both relaxed family living and entertaining guests. Sitting room The sitting room is a bright and inviting space, enhanced by a vaulted timber-panelled ceiling and tiled flooring that adds both character and warmth. A charming fireplace with wood-burning stove, brick surround, and wooden mantel provides a cosy focal point. Generous windows on three sides frame views of the surrounding gardens and countryside, filling the room with natural light and creating a serene atmosphere for relaxation. This room could also be used a fourth bedroom or study. Kitchen/Dining The kitchen and dining area is a bright and welcoming space, designed with both functionality and style in mind. It features a superb range of custom-built maple wood units at floor and eye level, finished with elegant granite worktops and tiled surrounds. A double oven, extractor fan, and stainless-steel splashback are all included in the sale, while french doors open out onto the patio, creating an effortless link between indoor dining and outdoor living. Utility room The utility room is well appointed with fitted units at both floor and eye level, complemented by tiled flooring. An integrated gas hob and sink unit are included, and the room is fully plumbed for a washing machine and dryer, making it a highly functional and practical space. Hall The hall features a solid oak floor and ambient wall lighting, creating a warm and welcoming transition space within the home. Master Bedroom The master bedroom is a bright and welcoming space, complete with fitted wardrobes, laminate flooring, and wall lighting. A large window frames picturesque views of the surrounding countryside, creating a peaceful retreat within the home. Ensuite: Fully tiled from floor to ceiling wet room with a Triton shower, vanity unit & WC. Wall mirror with lights over, wall fitting and towel radiator. Bedroom Two A bright and generously sized double bedroom, complete with built-in wardrobes, laminate wood flooring, and wall lighting. This room offers both comfort and functionality, could be used as a main bedroom or guest accommodation. Bedroom Three A comfortable double bedroom featuring a semi-solid oak floor, built-in wardrobes with an integrated dressing table, and wall lighting. Bright and practical, this room offers excellent storage and a warm, inviting atmosphere. Family Bathroom The family bathroom is fitted with a quality suite, comprising a corner shower with an electric Triton T90sr unit, a corner Jacuzzi bath with telephone mixer taps, WC and wash hand basin. The room is finished with tiled flooring and walls, complemented by a heated towel radiator, illuminated mirror cabinet, and practical wall fittings. Outside : The grounds of Ashirvad are beautifully landscaped, featuring an abundance of mature trees, shrubs, and planting that provide year-round colour and interest. Three separate patio areas offer wonderful spaces for outdoor dining and relaxation, while a charming pond with decorative stonework adds to the garden’s appeal. Meandering pathways and a cobblestone driveway enhance the setting, all framed by panoramic views of the surrounding countryside and Wicklow Mountains beyond. Services : Oil fired central heating (radiators). Mains Electricity and Water. Sewage to septic treatment plant on site. External Windows – uPVC double glazing throughout. BER Rating: B3 BER number: 118814292
The local area
The local area
Sold properties in this area
Stay informed with market trends
Local schools and transport

Learn more about what this area has to offer.
School Name | Distance | Pupils | |||
|---|---|---|---|---|---|
| School Name | Avoca National School | Distance | 4.4km | Pupils | 167 |
| School Name | St Saviour's National School | Distance | 5.3km | Pupils | 124 |
| School Name | Rathdrums Boys National School | Distance | 5.4km | Pupils | 168 |
School Name | Distance | Pupils | |||
|---|---|---|---|---|---|
| School Name | Our Lady's National School | Distance | 5.8km | Pupils | 160 |
| School Name | Aughrim National School | Distance | 5.9km | Pupils | 215 |
| School Name | St Kevin's Ns, Ballycoog | Distance | 6.4km | Pupils | 21 |
| School Name | Scoil San Eoin | Distance | 6.6km | Pupils | 44 |
| School Name | Annacurra National School | Distance | 8.8km | Pupils | 127 |
| School Name | St Mary's National School Barndarrig | Distance | 9.6km | Pupils | 30 |
| School Name | Bearnacleagh National School | Distance | 9.9km | Pupils | 81 |
School Name | Distance | Pupils | |||
|---|---|---|---|---|---|
| School Name | Avondale Community College | Distance | 5.6km | Pupils | 624 |
| School Name | Gaelcholáiste Na Mara | Distance | 10.6km | Pupils | 302 |
| School Name | Glenart College | Distance | 10.9km | Pupils | 629 |
School Name | Distance | Pupils | |||
|---|---|---|---|---|---|
| School Name | Arklow Cbs | Distance | 11.0km | Pupils | 383 |
| School Name | St. Mary's College | Distance | 11.3km | Pupils | 540 |
| School Name | Coláiste Chill Mhantáin | Distance | 16.4km | Pupils | 933 |
| School Name | East Glendalough School | Distance | 17.2km | Pupils | 366 |
| School Name | Dominican College | Distance | 17.3km | Pupils | 473 |
| School Name | Wicklow Educate Together Secondary School | Distance | 17.4km | Pupils | 375 |
| School Name | Coláiste Eoin | Distance | 20.9km | Pupils | 365 |
Type | Distance | Stop | Route | Destination | Provider | ||||||
|---|---|---|---|---|---|---|---|---|---|---|---|
| Type | Bus | Distance | 820m | Stop | The Meetings | Route | 183 | Destination | Sallins | Provider | Tfi Local Link Carlow Kilkenny Wicklow |
| Type | Bus | Distance | 820m | Stop | The Meetings | Route | 183 | Destination | Wicklow | Provider | Tfi Local Link Carlow Kilkenny Wicklow |
| Type | Bus | Distance | 830m | Stop | The Meetings | Route | 183 | Destination | Arklow | Provider | Tfi Local Link Carlow Kilkenny Wicklow |
Type | Distance | Stop | Route | Destination | Provider | ||||||
|---|---|---|---|---|---|---|---|---|---|---|---|
| Type | Bus | Distance | 3.5km | Stop | Avoca Bridge | Route | 183 | Destination | Arklow | Provider | Tfi Local Link Carlow Kilkenny Wicklow |
| Type | Bus | Distance | 3.6km | Stop | Avoca Bridge | Route | 183 | Destination | Wicklow | Provider | Tfi Local Link Carlow Kilkenny Wicklow |
| Type | Bus | Distance | 3.6km | Stop | Avoca Bridge | Route | 183 | Destination | Sallins | Provider | Tfi Local Link Carlow Kilkenny Wicklow |
| Type | Bus | Distance | 5.0km | Stop | Rathdrum | Route | 183 | Destination | Arklow | Provider | Tfi Local Link Carlow Kilkenny Wicklow |
| Type | Bus | Distance | 5.0km | Stop | Rathdrum | Route | 183 | Destination | Wicklow | Provider | Tfi Local Link Carlow Kilkenny Wicklow |
| Type | Bus | Distance | 5.0km | Stop | Rathdrum | Route | 183 | Destination | Sallins | Provider | Tfi Local Link Carlow Kilkenny Wicklow |
| Type | Rail | Distance | 5.3km | Stop | Rathdrum | Route | Rail | Destination | Rosslare Europort | Provider | Irish Rail |
Your Mortgage and Insurance Tools
Check off the steps to purchase your new home
Use our Buying Checklist to guide you through the whole home-buying journey.
Budget calculator
Calculate how much you can borrow and what you'll need to save
BER Details
BER No: 118814292
Energy Performance Indicator: 140.77 kWh/m2/yr
Statistics
- 12/11/2025Entered
- 116Property Views
- 189
Potential views if upgraded to a Daft Advantage Ad
Learn How
Daft ID: 16345157

