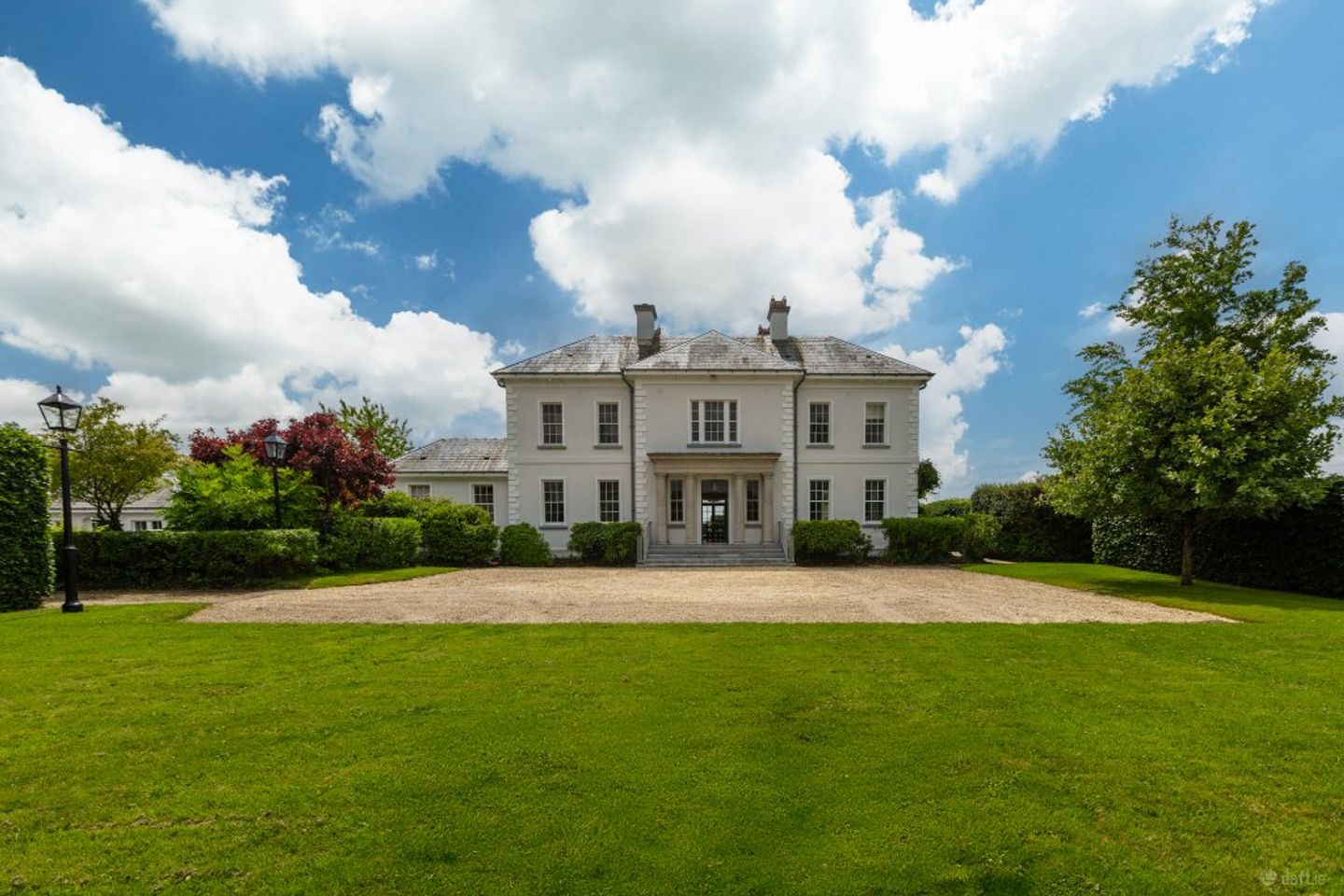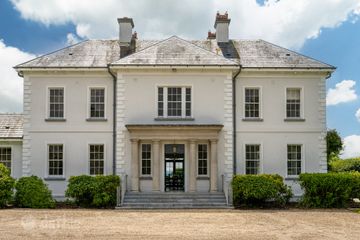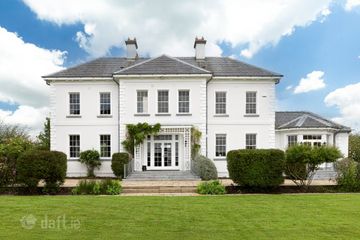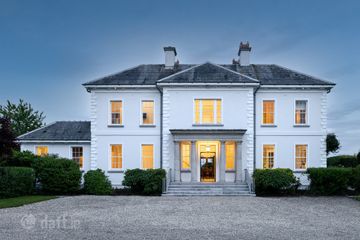



Ashleigh House, Corbally, Celbridge, Co. Kildare, W23F80K
€2,850,000
- Price per m²:€5,852
- Estimated Stamp Duty:€101,000
- Selling Type:By Private Treaty
- BER No:101144194
- Energy Performance:185.7 kWh/m2/yr
About this property
Description
Ashleigh House is an exceptional architect designed Georgian-style home privately positioned within 17-acres (6.87 hectares). Designed by the renowned historic house architect John O’Connell in the late Regency Georgian style the house is aesthetically very pleasing and being a contemporary build, circa 2002, incorporates high specification modern building standards and is an extremely comfortable country home with period elegance. Superbly incorporating gracious Georgian architecture and charm Ashleigh House extends to some 5,242 square feet (487 square metres) and includes high ceilings, an elegant, curved staircase, ceiling cornices and expansive tall sash windows that allow expansive views over bucolic countryside. The accommodation is well laid out and bright, the principal rooms benefitting from dual aspects and well orientated for sun and natural light. The courtyard guest house adds useful additional accommodation of 1,302 square feet (121 square metres) and has 2-bedrooms. The position of Ashleigh House within its lands is superb with the house extremely well orientated, such that the approach is to the north aspect and the sunny south facing façade opens onto a superb, enclosed garden. An elegant portico leads from a gravelled forecourt into a spacious reception hall with a feature marble fireplace and decorative curved staircase. The generous family room enjoys a triple aspect and, like the dining room and kitchen, has linking double French doors to the gardens. Two symmetrical marble fireplaces beautifully balance the room. The dining room links to the hall and kitchen and double French doors open to the south-facing patio terrace. The kitchen is in the country house style and again has double French doors linking to the south-facing patio terrace. A linking axial hall accesses a home office, laundry room, cloak room with separate WC and links to the courtyard. A large spacious landing on the first-floor links to the bedrooms and a staircase to the top floor. The master bedroom suite is exceptional with a sunny dual aspect, a walk-in wardrobe and an ensuite bathroom. Bedroom 2 has a connecting door to the family bathroom and there are two further bedrooms on this floor. The upper floor has a screen room with a projector screen, a walk-in linen or luggage room and to two further bedrooms, adding to 6 bedrooms in total. A crawl space basement has large capacity water tanks and a silent pressuring pump, providing constant good water pressure. The courtyard guest house has a living room and kitchen at ground level and two bedrooms on the first floor, each with shower rooms. The courtyard itself provides useful parking next to the house and has a workshop, boiler house, store and a Tesla car charging station. It includes espalier trained pears along the south-facing wall. A separate chalet style outbuilding has a studio/gym and a store for the heating oil tanks. The grounds feature manicured gardens, three stud-fenced fertile paddocks and an electric security gate at the road. Ample exterior lighting provides a magical evening illumination and can be remotely operated. Ashleigh House is extremely well located in a tranquil position within famed stud-farming countryside in a very fashionable part of county Kildare. Yet is easily accessible to bustling urban centres and Dublin city and airport. Celbridge town is a 6-minute drive (2 miles or 3.4 km), Maynooth University town an 8-minute drive (3.3 miles or 5.4 km) and Hazelhatch train station a 10-minute drive. Dublin airport is a 25-minute drive (21 miles or 34 km). Notable schools and universities and a wide array of leisure and sporting amenity are immediately close-by. The K-Club and Carton House boutique spa hotels with Championship golf courses are each respectively 8-minute and 15-minutes’ drive away. Dublin city centre with a wide array of theatres, eateries, restaurants and boutique shopping is just 17 miles or 28 km’s away.
The local area
The local area
Sold properties in this area
Stay informed with market trends
Local schools and transport

Learn more about what this area has to offer.
School Name | Distance | Pupils | |||
|---|---|---|---|---|---|
| School Name | Scoil Na Mainistreach | Distance | 2.0km | Pupils | 460 |
| School Name | Aghards National School | Distance | 2.0km | Pupils | 665 |
| School Name | Maynooth Educate Together National School | Distance | 2.3km | Pupils | 412 |
School Name | Distance | Pupils | |||
|---|---|---|---|---|---|
| School Name | Gaelscoil Ui Fhiaich | Distance | 2.3km | Pupils | 458 |
| School Name | North Kildare Educate Together National School | Distance | 2.3km | Pupils | 435 |
| School Name | Gaelscoil Ruairí | Distance | 2.4km | Pupils | 145 |
| School Name | St Raphaels School Celbridge | Distance | 2.6km | Pupils | 97 |
| School Name | Scoil Naomh Bríd | Distance | 2.8km | Pupils | 258 |
| School Name | Primrose Hill National School | Distance | 3.2km | Pupils | 113 |
| School Name | Presentation Girls Primary School | Distance | 3.8km | Pupils | 633 |
School Name | Distance | Pupils | |||
|---|---|---|---|---|---|
| School Name | St Wolstans Community School | Distance | 2.1km | Pupils | 820 |
| School Name | Salesian College | Distance | 2.1km | Pupils | 842 |
| School Name | Celbridge Community School | Distance | 2.3km | Pupils | 714 |
School Name | Distance | Pupils | |||
|---|---|---|---|---|---|
| School Name | Maynooth Community College | Distance | 4.0km | Pupils | 962 |
| School Name | Maynooth Post Primary School | Distance | 4.0km | Pupils | 1018 |
| School Name | Gaelcholáiste Mhaigh Nuad | Distance | 4.2km | Pupils | 129 |
| School Name | Coláiste Chiaráin | Distance | 5.6km | Pupils | 638 |
| School Name | Confey Community College | Distance | 6.0km | Pupils | 911 |
| School Name | Adamstown Community College | Distance | 8.0km | Pupils | 980 |
| School Name | Clongowes Wood College | Distance | 8.2km | Pupils | 433 |
Type | Distance | Stop | Route | Destination | Provider | ||||||
|---|---|---|---|---|---|---|---|---|---|---|---|
| Type | Bus | Distance | 2.0km | Stop | Priory Square | Route | X27 | Destination | Salesian College | Provider | Dublin Bus |
| Type | Bus | Distance | 2.0km | Stop | Priory Square | Route | X27 | Destination | Ucd Belfield | Provider | Dublin Bus |
| Type | Bus | Distance | 2.0km | Stop | Willowbrook Park | Route | L59 | Destination | River Forest | Provider | Dublin Bus |
Type | Distance | Stop | Route | Destination | Provider | ||||||
|---|---|---|---|---|---|---|---|---|---|---|---|
| Type | Bus | Distance | 2.0km | Stop | Willowbrook Park | Route | X27 | Destination | Salesian College | Provider | Dublin Bus |
| Type | Bus | Distance | 2.0km | Stop | St Wolstan's School | Route | 120 | Destination | Dublin | Provider | Go-ahead Ireland |
| Type | Bus | Distance | 2.0km | Stop | St Wolstan's School | Route | 120 | Destination | Edenderry | Provider | Go-ahead Ireland |
| Type | Bus | Distance | 2.1km | Stop | Killeenlea | Route | 120a | Destination | Ucd Belfield | Provider | Go-ahead Ireland |
| Type | Bus | Distance | 2.1km | Stop | Killeenlea | Route | 120 | Destination | Dublin | Provider | Go-ahead Ireland |
| Type | Bus | Distance | 2.1km | Stop | Killeenlea | Route | 120b | Destination | Dublin | Provider | Go-ahead Ireland |
| Type | Bus | Distance | 2.1km | Stop | Killeenlea | Route | 120a | Destination | Dublin | Provider | Go-ahead Ireland |
Your Mortgage and Insurance Tools
Check off the steps to purchase your new home
Use our Buying Checklist to guide you through the whole home-buying journey.
Budget calculator
Calculate how much you can borrow and what you'll need to save
A closer look
BER Details
BER No: 101144194
Energy Performance Indicator: 185.7 kWh/m2/yr
Ad performance
- Date listed30/06/2025
- Views54,443
- Potential views if upgraded to an Advantage Ad88,742
Daft ID: 16166446

