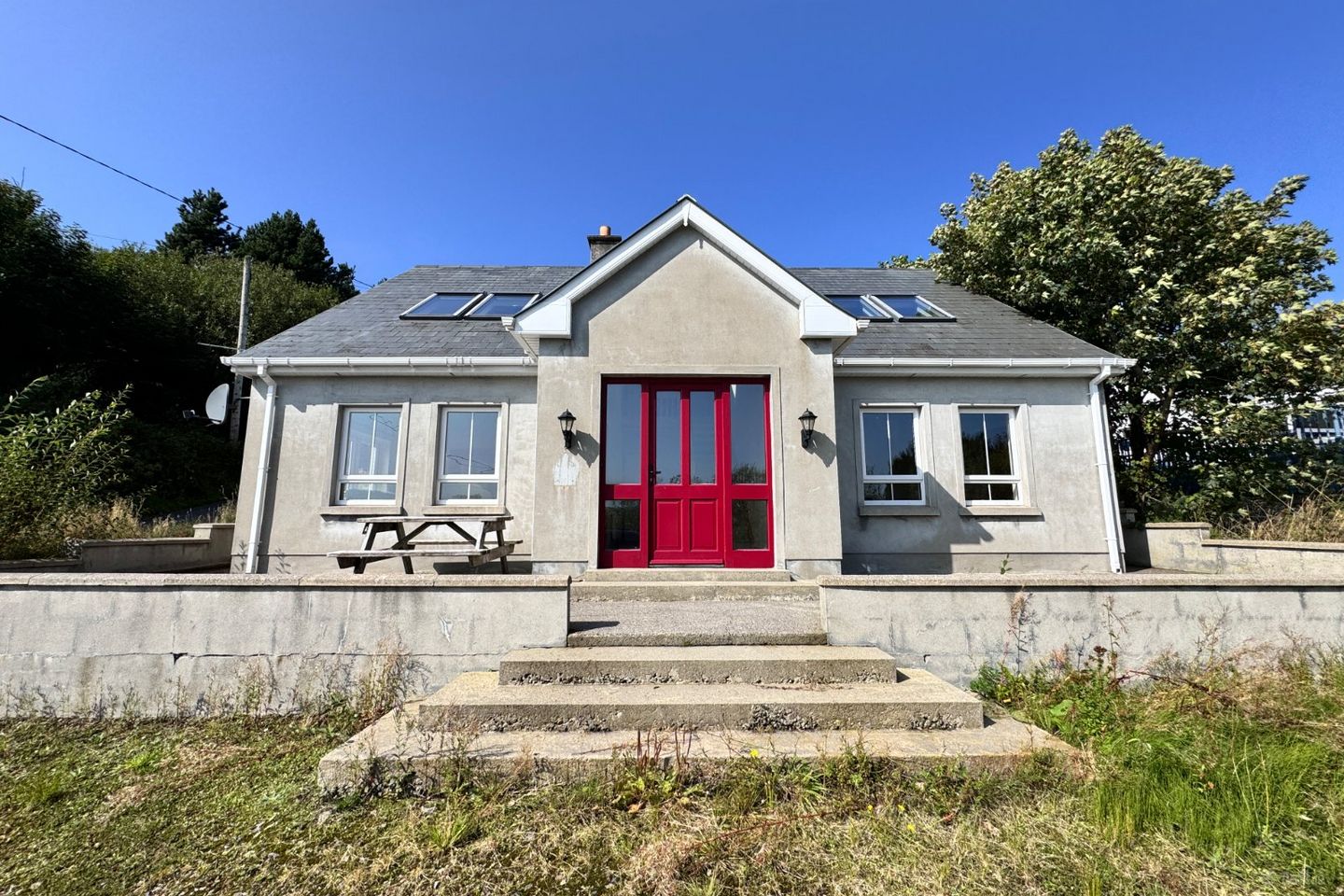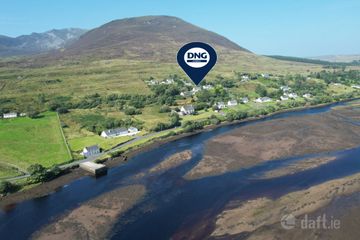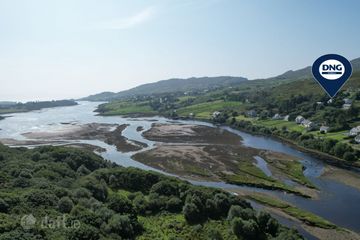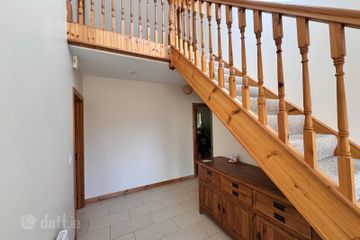



Aughera, Teelin, Co.Donegal, F94WY93
€265,000
- Price per m²:€1,626
- Estimated Stamp Duty:€2,650
- Selling Type:By Private Treaty
- BER No:117727826
- Energy Performance:174.63 kWh/m2/yr
About this property
Description
DNG Dorrian are excited to bring to the market, this spacious 4-bedroom detached house, boasting a prime scenic position on the sunny southern slopes of the stunning Slieve League mountains. Enjoying an elevated setting, the property offers delightful views of Teelin Estuary and the expansive countryside. Just a stone's throw away from Aughera Pier and a leisurely 15-minute stroll to the highly popular Rusty Mackerel restaurant and bar, this home blends peaceful seclusion with convenient access to Carrick Village, Glencolmcille and Killybegs, known for their excellent lively pubs, stores, and recreational spots. Constructed by the current owner in 2006, this residence features generous living spaces spanning roughly 163 sq. m (1,744 sq. ft), including an inviting entrance hall, a roomy open-plan kitchen and dining area, a separate utility room, and a cozy living room complete with a light oak fireplace. The remaining ground floor consists of two bedroom serviced by a centrally located shower room, while the top floor boasts two more double bedrooms, each with its own en-suite's. Storm Porch 1.9m x 1.5m. with hardwood painted door with clear glass paneling, ceramic tiled floor. Entrance Hall 5.25m x 2.4m. with solid pine stairs with carpeted threads and risers, vaulted ceiling, Velux windows, centre light. Living Room 4.30m x 4.15m. light oak fireplace with granite surround with open solid fuel fire, semi solid floor, dual slimline windows and patio door to western gable, French doors to kitchen, PSTN and TV wall socket. Kitchen/Dining Room 4.60m x 4.30m. with comprehensive range of light oak effect wall and base units, black marble effect worktops, stainless steel sink with mixer tap with splashback slot-in whirlpool dishwasher, built-in whirlpool electric oven, with matching (4) x ring ceramic hotplate with wooden extractor canopy over, slot-in whirlpool fridge freezer, casual dining area, dual aspect windows, centre light, ceramic tiled floor throughout. Utility Room 2.50m x 2.40m. with wall and base units matching those in kitchen, provisions for slot-in washing machine and dryer, uPVC back door with privacy glass, analogue central heating control unit pine wall and base units, sink with two steel taps and built-in hot press with factory insulated copper cylinder tank, fitted linen press and centre light. Bedroom 1 4.30m x 3.55m. with carpet floor covering, dual slimline windows, centre light. Bedroom 2 4.30m x 2.75m. with carpet floor covering, centre light. Shower Room 2.84m x 2.35m. with modern sanitary ware in white comprising of a standard w.c, pedestal wash hand basin with shaver light over, fitted mirrored wall vanity, fully tiled rectangular shower cubicle with Triton thermostatic shower and tempered glass doors, enclosed centre light, chest-level tiling to walls. Bedroom 3 5.35m x 3.80m. with dual velux windows facing towards the sea, built-in wardrobes, carpet floor covering, centre light, TV point. Ensuite Bathroom 2.10m x 1.55m. with modern sanitary ware in white comprising of a standard w.c, pedestal wash hand basin with shaver light and mirror over, fully tiled rectangular shower cubicle with Triton 90xr electric shower and tempered glass doors, enclosed centre light, chest-level tiling to walls, velux window. Bedroom 4 5.35m x 4.30m. with carpet floor covering, built-in wardrobes, centre fan light, dual window velux windows facing towards sea. Ensuite Bathroom 2.10m x 1.55m. with modern sanitary ware in white comprising of a standard w.c, pedestal wash hand basin with shaver light and mirror over, fully tiled rectangular shower cubicle with Triton 90xr electric shower and tempered glass doors, enclosed centre light, chest-level tiling to walls, velux window.
The local area
The local area
Sold properties in this area
Stay informed with market trends
Local schools and transport

Learn more about what this area has to offer.
School Name | Distance | Pupils | |||
|---|---|---|---|---|---|
| School Name | Scoil Naisiúnta Na Carraige | Distance | 2.6km | Pupils | 59 |
| School Name | S N Chartha Naofa | Distance | 3.4km | Pupils | 107 |
| School Name | Meenaneary National School | Distance | 7.8km | Pupils | 16 |
School Name | Distance | Pupils | |||
|---|---|---|---|---|---|
| School Name | Scoil Naisiúnta An Chaiseal | Distance | 9.4km | Pupils | 62 |
| School Name | Fintra National School | Distance | 10.2km | Pupils | 22 |
| School Name | Niall Mór National School | Distance | 13.0km | Pupils | 225 |
| School Name | The Commons National School | Distance | 14.0km | Pupils | 73 |
| School Name | Bruckless National School | Distance | 16.3km | Pupils | 17 |
| School Name | Killaghtee National School | Distance | 17.5km | Pupils | 16 |
| School Name | S N An Bhreacaigh | Distance | 18.3km | Pupils | 22 |
School Name | Distance | Pupils | |||
|---|---|---|---|---|---|
| School Name | Coláiste Na Carraige | Distance | 2.2km | Pupils | 215 |
| School Name | St. Catherine's Vocational School | Distance | 13.2km | Pupils | 366 |
| School Name | Grange Post Primary School | Distance | 28.3km | Pupils | 281 |
School Name | Distance | Pupils | |||
|---|---|---|---|---|---|
| School Name | St. Columba's Comprehensive | Distance | 29.3km | Pupils | 395 |
| School Name | Magh Ene College | Distance | 29.5km | Pupils | 354 |
| School Name | Coláiste Cholmcille | Distance | 33.0km | Pupils | 700 |
| School Name | Abbey Vocational School | Distance | 34.1km | Pupils | 999 |
| School Name | Rosses Community School | Distance | 39.5km | Pupils | 520 |
| School Name | Gairmscoil Mhic Diarmada | Distance | 40.0km | Pupils | 66 |
| School Name | Ursuline College | Distance | 41.3km | Pupils | 632 |
Type | Distance | Stop | Route | Destination | Provider | ||||||
|---|---|---|---|---|---|---|---|---|---|---|---|
| Type | Bus | Distance | 1.1km | Stop | Port Eachrann | Route | 490 | Destination | Glencolmkille | Provider | Bus Éireann |
| Type | Bus | Distance | 1.1km | Stop | Port Eachrann | Route | 490 | Destination | Killybegs | Provider | Bus Éireann |
| Type | Bus | Distance | 2.5km | Stop | An Charraig | Route | 991 | Destination | Gleann Cholm Cille | Provider | Mcgeehan Coaches |
Type | Distance | Stop | Route | Destination | Provider | ||||||
|---|---|---|---|---|---|---|---|---|---|---|---|
| Type | Bus | Distance | 2.5km | Stop | An Charraig | Route | 490 | Destination | Glencolmkille | Provider | Bus Éireann |
| Type | Bus | Distance | 2.5km | Stop | Carrick Glen Road | Route | 293 | Destination | Gleann Cholm Cille | Provider | Tfi Local Link Donegal Sligo Leitrim |
| Type | Bus | Distance | 3.3km | Stop | Cill Charthaigh | Route | 490 | Destination | Donegal | Provider | Bus Éireann |
| Type | Bus | Distance | 3.3km | Stop | Cill Charthaigh | Route | 490 | Destination | Glencolmkille | Provider | Bus Éireann |
| Type | Bus | Distance | 3.3km | Stop | Cill Charthaigh | Route | 991 | Destination | Gleann Cholm Cille | Provider | Mcgeehan Coaches |
| Type | Bus | Distance | 9.4km | Stop | Gleann Cholm Cille | Route | 490 | Destination | Killybegs | Provider | Bus Éireann |
| Type | Bus | Distance | 9.4km | Stop | Gleann Cholm Cille | Route | 991 | Destination | Gleann Cholm Cille | Provider | Mcgeehan Coaches |
Your Mortgage and Insurance Tools
Check off the steps to purchase your new home
Use our Buying Checklist to guide you through the whole home-buying journey.
Budget calculator
Calculate how much you can borrow and what you'll need to save
BER Details
BER No: 117727826
Energy Performance Indicator: 174.63 kWh/m2/yr
Ad performance
- Date listed04/04/2025
- Views9,935
- Potential views if upgraded to an Advantage Ad16,194
Daft ID: 16074024

