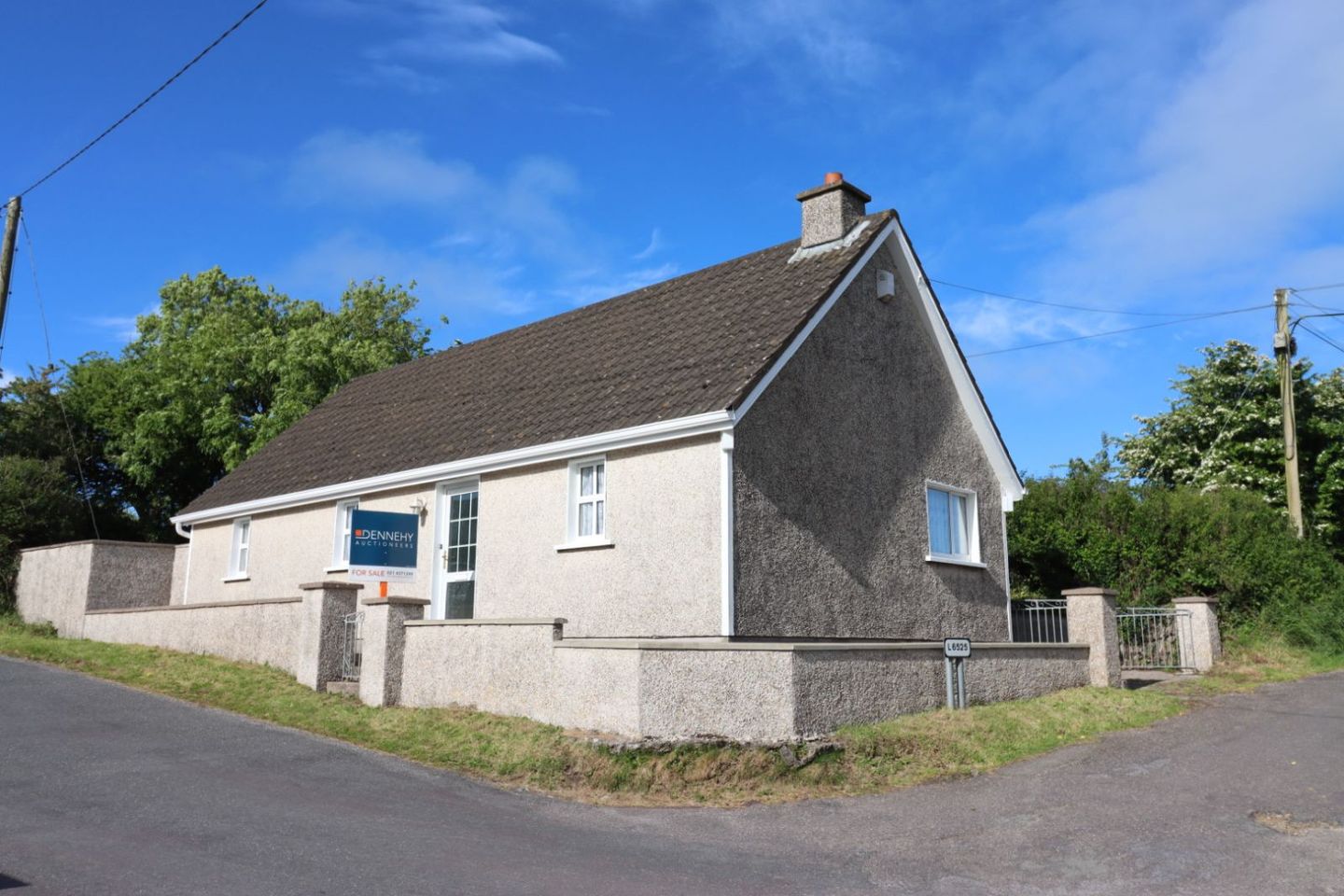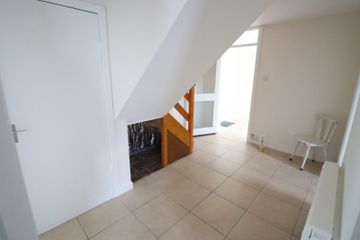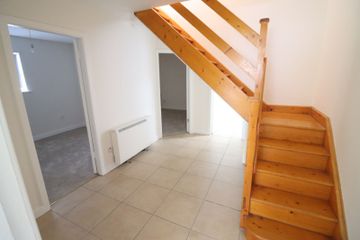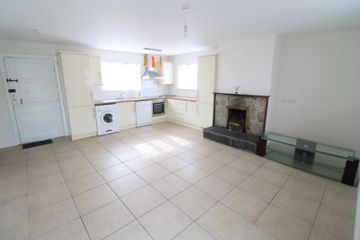



Avalon, Myrtleville, Ballinluska, Co. Cork, P43FV00
€320,000
- Price per m²:€3,200
- Estimated Stamp Duty:€3,200
- Selling Type:By Private Treaty
- BER No:117349274
About this property
Highlights
- Spacious Detached Residence
- Short walk to Myrtleville beach
Description
For Sale by Private Treaty. Dennehy Auctioneers are delighted to offer exceptionally well cared for, deceptively large, four bedroom, detached bungalow recently modernised. Strategically located only five minutes’ walk from Myrtleville beach and from the main bus route. Accommodation comprises of open plan kitchen/dining/living room, two bedrooms and shower room. First floor with two bedrooms and multipurpose room. Special features include newly carpeted throughout, attractive low maintenance garden and excellent driveway with parking and turning for numerous cars and short walk to Myrtleville beach. White aluminium, double glazed front door to open plan kitchen/dining/living room. Open plan Kitchen/Dining/Living Room: 5 m x 5.6 m Ceramic tiled flooring throughout. Open fireplace with raised hearth and stone surround. Attractive cream fitted kitchen includes washing machine, dishwasher, integrated oven and hob. Excellent worktop space, single drainer stainless steel sink, tiling over worktop. Stainless steel canopy style extractor hood. Attractive stable style door to rear garden. Door to inner hall. Large inner hall with ceramic tiled flooring. Storage heater. Solid pine staircase to first floor. Understairs spacious hot press with factory insulated copper cylinder and dual immersion. Bedroom One (Downstairs): 2.7 m x 3 m Carpeted. Bedroom Two (Downstairs) : 3.22 m x 3.6 m Carpeted. Shower Room: Tiled flooring. Large spacious shower room with quadrant shower enclosure, glass sliding doors and electric shower unit. White suite of dual flush toilet, contemporary wash hand basin with chrome mixer tap and vanity under. First floor landing with pine varnished flooring. Access to crawl space and attic storage. Bedroom Three: 3.5 m x 2.9 m Carpeted. Velux roof light. Bedroom Four: 4 m x 2.92 m Carpeted. Velux roof light. Multipurpose Room : 1.6 m x 3m Carpeted. Could be converted to upstairs shower room, home office/study or walk in wardrobe. Outside: Wide concrete driveway with pillars and galvanized wrought iron gate. Footpaths all round with front and side enclosed with block and capped walls. Large parking area at rear. Attractive mature embankments with array of trees and shrubs. Services: Mains water, septic tank, electric heating, open fireplace. Sale Includes all carpets,curtain, blinds,light fittings, washing machine, dishwasher, integrated oven and hob Title: Freehold.
The local area
The local area
Sold properties in this area
Stay informed with market trends
Local schools and transport

Learn more about what this area has to offer.
School Name | Distance | Pupils | |||
|---|---|---|---|---|---|
| School Name | Templebreedy National School | Distance | 1.7km | Pupils | 74 |
| School Name | S N Bun An Tsabhairne | Distance | 1.9km | Pupils | 191 |
| School Name | Crosshaven Boys National School | Distance | 2.0km | Pupils | 224 |
School Name | Distance | Pupils | |||
|---|---|---|---|---|---|
| School Name | Ringskiddy National School | Distance | 4.5km | Pupils | 58 |
| School Name | Knocknamanagh National School | Distance | 5.5km | Pupils | 101 |
| School Name | Shanbally National School | Distance | 6.1km | Pupils | 206 |
| School Name | Whitegate National School | Distance | 6.4km | Pupils | 79 |
| School Name | Owenabue Etns | Distance | 6.5km | Pupils | 91 |
| School Name | St Mary's Church Of Ireland National School | Distance | 6.7km | Pupils | 209 |
| School Name | Gaelscoil Charraig Uí Leighin | Distance | 6.8km | Pupils | 596 |
School Name | Distance | Pupils | |||
|---|---|---|---|---|---|
| School Name | Coláiste Muire- Réalt Na Mara | Distance | 1.8km | Pupils | 518 |
| School Name | Edmund Rice College | Distance | 5.9km | Pupils | 577 |
| School Name | Carrigaline Community School | Distance | 6.6km | Pupils | 1060 |
School Name | Distance | Pupils | |||
|---|---|---|---|---|---|
| School Name | Gaelcholáiste Charraig Ui Leighin | Distance | 6.8km | Pupils | 283 |
| School Name | Coláiste Muire | Distance | 7.8km | Pupils | 704 |
| School Name | Carrignafoy Community College | Distance | 7.9km | Pupils | 356 |
| School Name | St Peter's Community School | Distance | 9.2km | Pupils | 353 |
| School Name | St Francis Capuchin College | Distance | 10.5km | Pupils | 777 |
| School Name | Nagle Community College | Distance | 13.5km | Pupils | 297 |
| School Name | Cork Educate Together Secondary School | Distance | 13.6km | Pupils | 409 |
Type | Distance | Stop | Route | Destination | Provider | ||||||
|---|---|---|---|---|---|---|---|---|---|---|---|
| Type | Bus | Distance | 540m | Stop | Myrtleville | Route | 220a | Destination | Fort Camden | Provider | Bus Éireann |
| Type | Bus | Distance | 560m | Stop | Myrtleville | Route | 220a | Destination | South Mall | Provider | Bus Éireann |
| Type | Bus | Distance | 560m | Stop | Myrtleville | Route | 220x | Destination | Ovens | Provider | Bus Éireann |
Type | Distance | Stop | Route | Destination | Provider | ||||||
|---|---|---|---|---|---|---|---|---|---|---|---|
| Type | Bus | Distance | 560m | Stop | Myrtleville | Route | 220x | Destination | Crosshaven | Provider | Bus Éireann |
| Type | Bus | Distance | 1.1km | Stop | Fountainstown | Route | 220x | Destination | Crosshaven | Provider | Bus Éireann |
| Type | Bus | Distance | 1.1km | Stop | Fountainstown | Route | 220a | Destination | Fort Camden | Provider | Bus Éireann |
| Type | Bus | Distance | 1.1km | Stop | Fountainstown | Route | 220a | Destination | South Mall | Provider | Bus Éireann |
| Type | Bus | Distance | 1.1km | Stop | Fountainstown | Route | 220x | Destination | Crosshaven | Provider | Bus Éireann |
| Type | Bus | Distance | 1.1km | Stop | Fountainstown | Route | 220x | Destination | Ovens | Provider | Bus Éireann |
| Type | Bus | Distance | 1.6km | Stop | Brightwater | Route | 220a | Destination | Fort Camden | Provider | Bus Éireann |
Your Mortgage and Insurance Tools
Check off the steps to purchase your new home
Use our Buying Checklist to guide you through the whole home-buying journey.
Budget calculator
Calculate how much you can borrow and what you'll need to save
BER Details
BER No: 117349274
Ad performance
- 28/08/2025Entered
- 13,000Property Views
- 21,190
Potential views if upgraded to a Daft Advantage Ad
Learn How
Daft ID: 16273641

