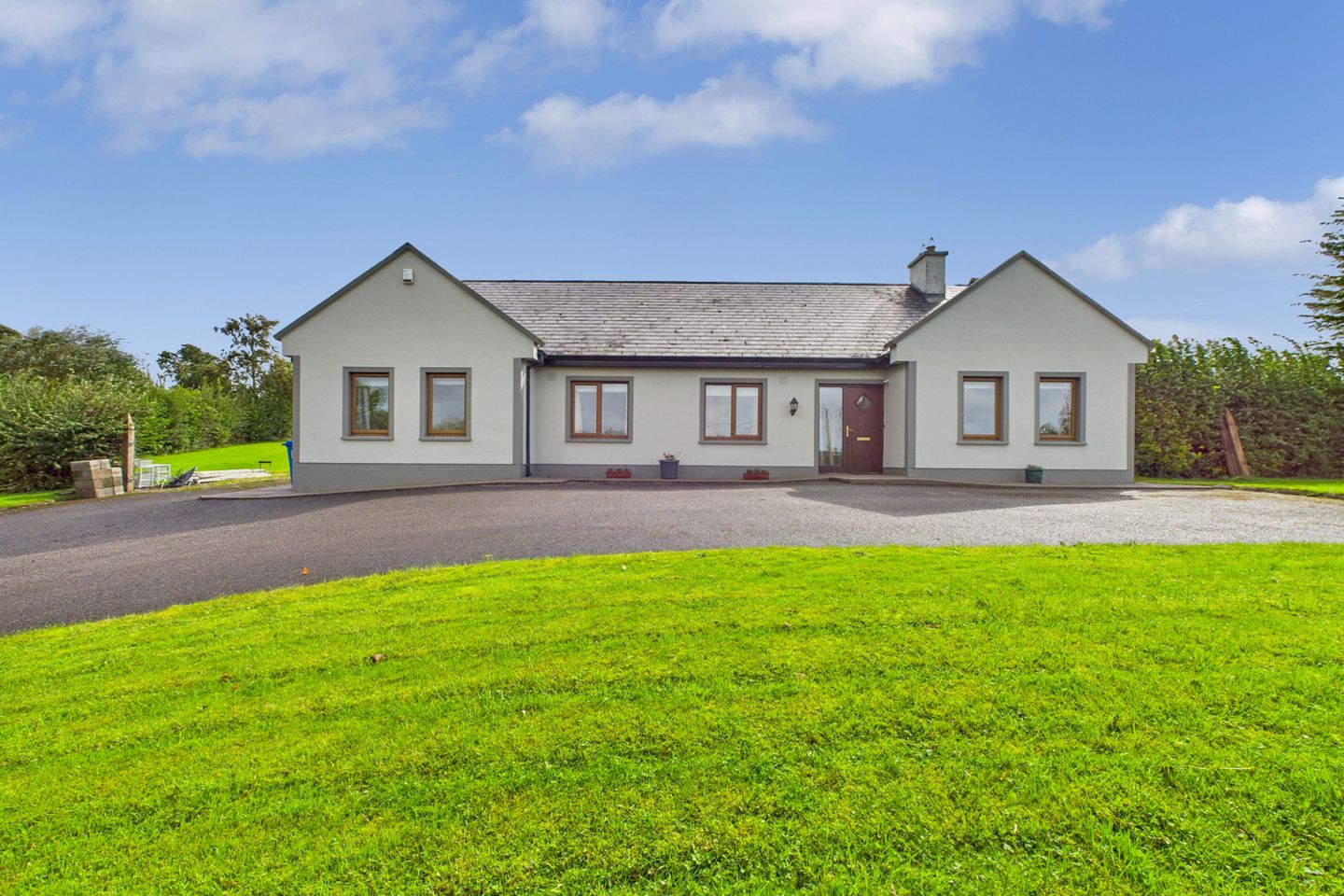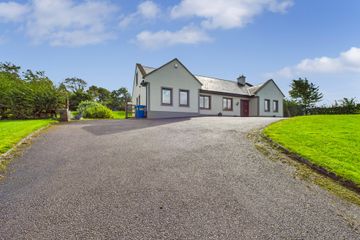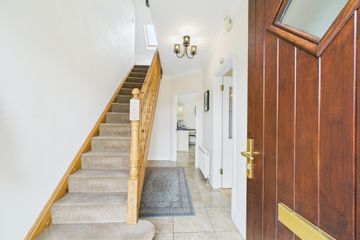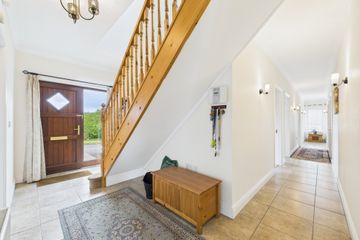



Ayle, Feakle, Co. Clare, V94PXF7
€345,000
- Price per m²:€1,699
- Estimated Stamp Duty:€3,450
- Selling Type:By Private Treaty
- BER No:104380688
- Energy Performance:147.91 kWh/m2/yr
About this property
Highlights
- Five/six-bedroom detached home
- situated in the tranquil setting of Ayle, Feakle
- Approximately 0.64 acres
- Breathtaking countryside views
- 7.2 km east of Tulla.
Description
Sherry FitzGerald McMahon are delighted to present a stunning five/six-bedroom detached home situated in the tranquil setting of Ayle, Feakle. Nestled on a substantial private site spanning approximately 0.64 acres, this elevated property offers breathtaking countryside views and a serene, natural setting just 7.2 km east of Tulla. Constructed in 2006, this modern story-and-a-half residence expertly blends luxury and comfort across its thoughtfully designed interior. The welcoming entrance hall features bright, tiled flooring and a striking staircase with a plush carpet runner that guides you to the upper level. To the right, the spacious living room is illuminated by two front-facing windows and is enhanced by an insert fireplace with a granite hearth, creating a warm and inviting atmosphere. The heart of the home is the expansive open-plan kitchen and dining area at the rear. This well-crafted space boasts a custom-designed kitchen with generous worktop areas, high-quality integrated appliances, and a central peninsula dining space. Double doors open onto a rear patio, perfect for outdoor entertaining. Adjacent to the kitchen, the utility room offers additional storage, laundry facilities, and rear access. The ground floor comprises three generously proportioned double bedrooms, one featuring an en-suite, a stylish main bathroom, and a dedicated home office, making this residence ideal for family living or working remotely. Upstairs, you'll find two additional large double bedrooms, including a master suite complete with a walk-in wardrobe and en-suite bathroom. Externally, the property’s beautifully landscaped grounds include expansive lawns, flower beds, and established hedgerows, all enclosed by a stone boundary wall at the front and post-and-rail fencing on the sides and rear. A tarmac driveway provides ample parking and easy access around the home, complemented by a pebbled side and rear area. The rear patio extends the living space outdoors, ideal for alfresco dining, and a timber garden shed offers practical storage or workshop space. This exceptional property presents a rare opportunity to acquire a home that combines modern luxury with scenic natural beauty—a perfect family retreat in a peaceful setting. Contact Sherry FitzGerald McMahon today to arrange your private viewing and experience everything this extraordinary home has to offer. Entrance Hall Tiled flooring, front-aspect window to the side of the door, access to the living room, kitchen/dining area, ground floor bedrooms, home office & bathroom. Living Room Timber flooring, two front-aspect windows and feature insert fireplace with granite hearth. Kitchen Dining Room Large open plan space complete with fully-fitted kitchen, built-in wall and base storage units with ample storage space, integrated dishwasher, oven, extractor fan, gas counter-top hob, access to the utility and patio door leading to the patio area in the back garden. Utility Room Tiled flooring, built-in wall and base storage units, counter-space, plumbed for washing machine, door leading to the back garden. Office Laminate timbner flooring & front aspect window. Bedroom 1 Laminate timber flooring and front aspect window. Currently used as a second living room. Bedroom 2 Laminate timber flooring, two front aspect windows and door to en-suite. En-Suite Fully tiled shower area, tiled splashback, WC, WHB & side aspect frosted window. Bedroom 3 Laminate timber flooring & rear aspect window. Bathroom Lino flooring, tiled bath and shower area with pump shower, WC, WHB and rear aspect frosted window. Landing Carpet flooring with doors leading to two first floor bedrooms. Rear aspect skylight window. Bedroom 4 Carpet flooring, side aspect window and rear aspect skylight window, doors to eves storage, opening to walk in wardrobe and door to the en-suite. En-Suite Lino flooring and tiled walls, WC, WHB, shower unit and rear aspect Velux window. Walk-in wardrobe Carpet flooring and hanging rails. Bedroom 5 Carpet flooring, side aspect window, rear aspect Velux window, doors to storage space in the eves.
The local area
The local area
Sold properties in this area
Stay informed with market trends
Local schools and transport

Learn more about what this area has to offer.
School Name | Distance | Pupils | |||
|---|---|---|---|---|---|
| School Name | Feakle National School | Distance | 3.5km | Pupils | 58 |
| School Name | St Mochullas National School | Distance | 6.5km | Pupils | 256 |
| School Name | Bodyke National School | Distance | 7.2km | Pupils | 30 |
School Name | Distance | Pupils | |||
|---|---|---|---|---|---|
| School Name | O'Callaghans Mills National School | Distance | 7.8km | Pupils | 41 |
| School Name | Flagmount National School | Distance | 9.2km | Pupils | 39 |
| School Name | Dromindoora National School | Distance | 9.9km | Pupils | 28 |
| School Name | Tuamgraney National School | Distance | 10.4km | Pupils | 46 |
| School Name | Scariff National School | Distance | 11.0km | Pupils | 149 |
| School Name | Raheen Wood Community National School | Distance | 11.8km | Pupils | 97 |
| School Name | Clooney National School | Distance | 11.9km | Pupils | 51 |
School Name | Distance | Pupils | |||
|---|---|---|---|---|---|
| School Name | St. Joseph's Secondary School Tulla | Distance | 6.6km | Pupils | 728 |
| School Name | Scariff Community College | Distance | 10.7km | Pupils | 458 |
| School Name | Gort Community School | Distance | 18.6km | Pupils | 1018 |
School Name | Distance | Pupils | |||
|---|---|---|---|---|---|
| School Name | Rice College | Distance | 20.3km | Pupils | 700 |
| School Name | Colaiste Muire | Distance | 20.7km | Pupils | 999 |
| School Name | Ennis Community College | Distance | 20.8km | Pupils | 612 |
| School Name | St Anne's Community College | Distance | 20.8km | Pupils | 719 |
| School Name | St Flannan's College | Distance | 21.1km | Pupils | 1273 |
| School Name | St Caimin's Community School | Distance | 25.3km | Pupils | 771 |
| School Name | Mercy College | Distance | 25.3km | Pupils | 162 |
Type | Distance | Stop | Route | Destination | Provider | ||||||
|---|---|---|---|---|---|---|---|---|---|---|---|
| Type | Bus | Distance | 3.7km | Stop | Feakle | Route | 349 | Destination | Scarrif | Provider | Bus Éireann |
| Type | Bus | Distance | 3.7km | Stop | Feakle | Route | 349 | Destination | Gort | Provider | Bus Éireann |
| Type | Bus | Distance | 3.7km | Stop | Feakle | Route | 342 | Destination | Flagmount | Provider | Tfi Local Link Limerick Clare |
Type | Distance | Stop | Route | Destination | Provider | ||||||
|---|---|---|---|---|---|---|---|---|---|---|---|
| Type | Bus | Distance | 3.7km | Stop | Feakle | Route | 342 | Destination | Ennis | Provider | Tfi Local Link Limerick Clare |
| Type | Bus | Distance | 3.8km | Stop | Digital Hub | Route | 342 | Destination | Flagmount | Provider | Tfi Local Link Limerick Clare |
| Type | Bus | Distance | 3.8km | Stop | Digital Hub | Route | 342 | Destination | Ennis | Provider | Tfi Local Link Limerick Clare |
| Type | Bus | Distance | 4.5km | Stop | Feakle North | Route | 349 | Destination | Gort | Provider | Bus Éireann |
| Type | Bus | Distance | 4.5km | Stop | Feakle North | Route | 342 | Destination | Flagmount | Provider | Tfi Local Link Limerick Clare |
| Type | Bus | Distance | 4.6km | Stop | Feakle North | Route | 342 | Destination | Ennis | Provider | Tfi Local Link Limerick Clare |
| Type | Bus | Distance | 4.6km | Stop | Feakle North | Route | 349 | Destination | Scarrif | Provider | Bus Éireann |
Your Mortgage and Insurance Tools
Check off the steps to purchase your new home
Use our Buying Checklist to guide you through the whole home-buying journey.
Budget calculator
Calculate how much you can borrow and what you'll need to save
A closer look
BER Details
BER No: 104380688
Energy Performance Indicator: 147.91 kWh/m2/yr
Statistics
- 17/11/2025Entered
- 6,842Property Views
- 11,152
Potential views if upgraded to a Daft Advantage Ad
Learn How
Daft ID: 16266303

