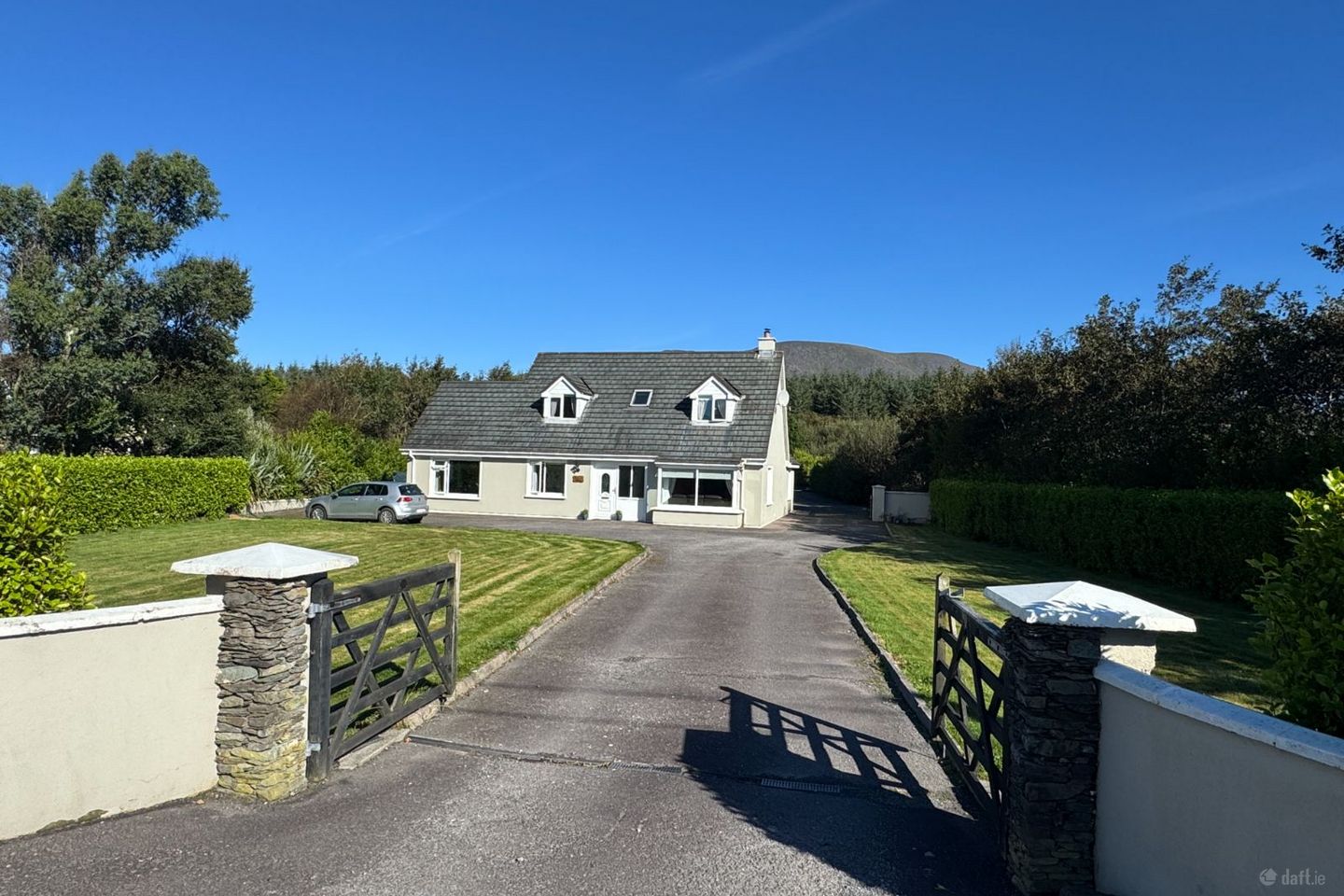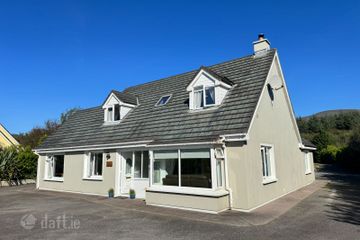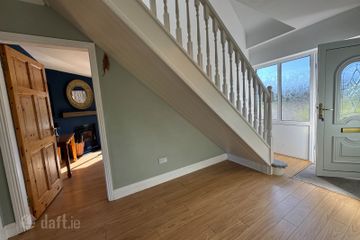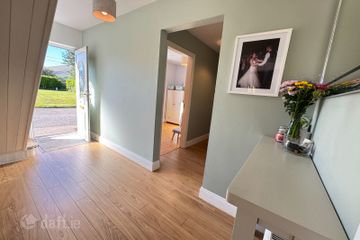



Bahaghs, Cahersiveen, Co. Kerry, V23A098
€325,000
- Estimated Stamp Duty:€3,250
- Selling Type:By Private Treaty
- BER No:102123155
About this property
Highlights
- Short drive to Cahersiveen
- Feature bay window
- Generous plot
- Mountain views
- Oil fired central heating
Description
Birchwood House is a beautiful family home located on the outskirts of Cahersiveen Town. Standing on 0.8 acres and approached through double entrance gates with feature stone pillars and a masonry front boundary wall. Featuring mountain and woodland views to front and rear. This well appointed home features three/four bedrooms, large open plan kitchen/dining room, separate utility room, w.c/cloakroom, family bathroom, living room/lounge with feature fireplace, sunroom/snug overlooking generous rear garden with mountain and woodland views. To the rear the kitchen/dining and sunroom have a beautiful view over the rear garden and open out to the generous rear patio area. Cahersiveen is South Kerrys main market town and is well located for exploring the many beaches and scenic attractions in the area with its own blue flag beach and nearby Ballinskelligs, Kells Bay, Waterville, Portmagee and Valentia Island. A paradise for walking, fishing, boating and sea sports. BER C2. BER No: 102123155. Accommodation Comprises Entrance Hall: 4.66m x 2.11m - Semi glazed UPVC entrance door with glazed side panels, timber floor Living Room/Lounge: 4.46m x 4.12m - Feature bay window (2.5m x 0.75m), fireplace with solid fuel inset stove, timber floor, windows to front and side elevation Bedroom 4/Office/Study: 3.6m x 2.22m - Timber floor, window to front elevation Hallway: 3.65m x 1.31m - Timber floor Bedroom 1: 5.38m x 3.8m - Fitted wardrobes and dressing table, windows to front and side elevation, timber floor Kitchen/Dining: 8.08m x 3.45m - Fully fitted kitchen, tiled floor, tiled splash back, bowl and a half stainless steel sink, integrated fridge/freezer, window to rear elevation Sun Room/Snug: 4.03m x 3.3m - French doors to rear garden, picture windows to two sides, timber floor Utility Room: 1.78m x 3m - Plumbed for washing machine, door to rear garden, tiled floor W.c/Cloakroom: 1.82m x 0.66m - W.c, wash hand basin, tiled floor First Floor Landing: 4m x 1.44m Bedroom 2: 5.7m x 4.16m - Fitted wardrobes, fitted dressing table, windows to front and rear elevation, timber floor Family Bathroom: 2.64m x 1.2m - Tiled floor, half tiling to walls, w.c, wash hand basin, bath with shower over Bedroom 3: 3.8m x 4m - En-suite, fitted double wardrobe, window to front elevation En-suite: 3.2m x 1.72m - Corner entry shower, w.c, wash hand basin, half tiling to walls, fully tiled to shower area
Standard features
The local area
The local area
Sold properties in this area
Stay informed with market trends
Local schools and transport

Learn more about what this area has to offer.
School Name | Distance | Pupils | |||
|---|---|---|---|---|---|
| School Name | Caherciveen National School | Distance | 3.2km | Pupils | 158 |
| School Name | Filemore National School | Distance | 3.3km | Pupils | 71 |
| School Name | Coars National School | Distance | 4.2km | Pupils | 41 |
School Name | Distance | Pupils | |||
|---|---|---|---|---|---|
| School Name | Aghatubrid National School | Distance | 7.8km | Pupils | 52 |
| School Name | S.n. Cillín Liath | Distance | 9.7km | Pupils | 47 |
| School Name | Valentia National School | Distance | 11.7km | Pupils | 48 |
| School Name | St Finian's National School Waterville | Distance | 13.3km | Pupils | 107 |
| School Name | Sn Naomh Mhichil | Distance | 14.8km | Pupils | 48 |
| School Name | Portmagee National School | Distance | 15.1km | Pupils | 99 |
| School Name | Scoil An Ghleanna Snp | Distance | 16.0km | Pupils | 23 |
School Name | Distance | Pupils | |||
|---|---|---|---|---|---|
| School Name | Coláiste Na Sceilge | Distance | 4.5km | Pupils | 562 |
| School Name | Coláiste Íde | Distance | 21.0km | Pupils | 113 |
| School Name | Pobalscoil Chorca Dhuibhne | Distance | 21.8km | Pupils | 422 |
School Name | Distance | Pupils | |||
|---|---|---|---|---|---|
| School Name | The Intermediate School | Distance | 31.3km | Pupils | 623 |
| School Name | Killorglin Community College | Distance | 31.6km | Pupils | 288 |
| School Name | Meanscoil Nua An Leith Triuigh | Distance | 35.2km | Pupils | 158 |
| School Name | Beara Community School | Distance | 38.8km | Pupils | 298 |
| School Name | Pobalscoil Inbhear Scéine | Distance | 41.8km | Pupils | 614 |
| School Name | Killarney Community College | Distance | 46.8km | Pupils | 476 |
| School Name | St. Brigid's Presentation Secondary School | Distance | 46.9km | Pupils | 770 |
Type | Distance | Stop | Route | Destination | Provider | ||||||
|---|---|---|---|---|---|---|---|---|---|---|---|
| Type | Bus | Distance | 2.9km | Stop | Cahersiveen | Route | 287a | Destination | Cahersiveen | Provider | Tfi Local Link Kerry |
| Type | Bus | Distance | 2.9km | Stop | Cahersiveen | Route | 287a | Destination | Knightstown | Provider | Tfi Local Link Kerry |
| Type | Bus | Distance | 2.9km | Stop | Cahersiveen | Route | 280 | Destination | Killarney | Provider | Tfi Local Link Kerry |
Type | Distance | Stop | Route | Destination | Provider | ||||||
|---|---|---|---|---|---|---|---|---|---|---|---|
| Type | Bus | Distance | 4.4km | Stop | Coláiste Na Sceilge | Route | 280 | Destination | Waterville | Provider | Tfi Local Link Kerry |
| Type | Bus | Distance | 8.5km | Stop | Kells | Route | 280 | Destination | Killorglin | Provider | Tfi Local Link Kerry |
| Type | Bus | Distance | 9.9km | Stop | An Chillín Liath | Route | 287b | Destination | Cahersiveen | Provider | Tfi Local Link Kerry |
| Type | Bus | Distance | 12.1km | Stop | Chapeltown | Route | 287a | Destination | Cahersiveen | Provider | Tfi Local Link Kerry |
| Type | Bus | Distance | 12.1km | Stop | Chapeltown | Route | 287a | Destination | Knightstown | Provider | Tfi Local Link Kerry |
| Type | Bus | Distance | 14.2km | Stop | Waterville | Route | 280 | Destination | Waterville | Provider | Tfi Local Link Kerry |
| Type | Bus | Distance | 14.2km | Stop | Waterville | Route | 281 | Destination | Waterville | Provider | Tfi Local Link Kerry |
Your Mortgage and Insurance Tools
Check off the steps to purchase your new home
Use our Buying Checklist to guide you through the whole home-buying journey.
Budget calculator
Calculate how much you can borrow and what you'll need to save
BER Details
BER No: 102123155
Ad performance
- Date listed24/09/2025
- Views9,583
- Potential views if upgraded to an Advantage Ad15,620
Similar properties
€317,500
Cappagh, Bahaghs, Cahersiveen, Co. Kerry, V23KF744 Bed · 3 Bath · Detached€368,500
1 Mountain View, East End, Cahersiveen, Co. Kerry, V23PD744 Bed · 3 Bath · Terrace€389,500
Derreen, Cahersiveen, Co. Kerry, V23CY814 Bed · 3 Bath · Detached€395,000
Cloghanelinaghan, Caherciveen, Cahersiveen, Co. Kerry, V23NP604 Bed · 3 Bath · Bungalow
Daft ID: 16301496

