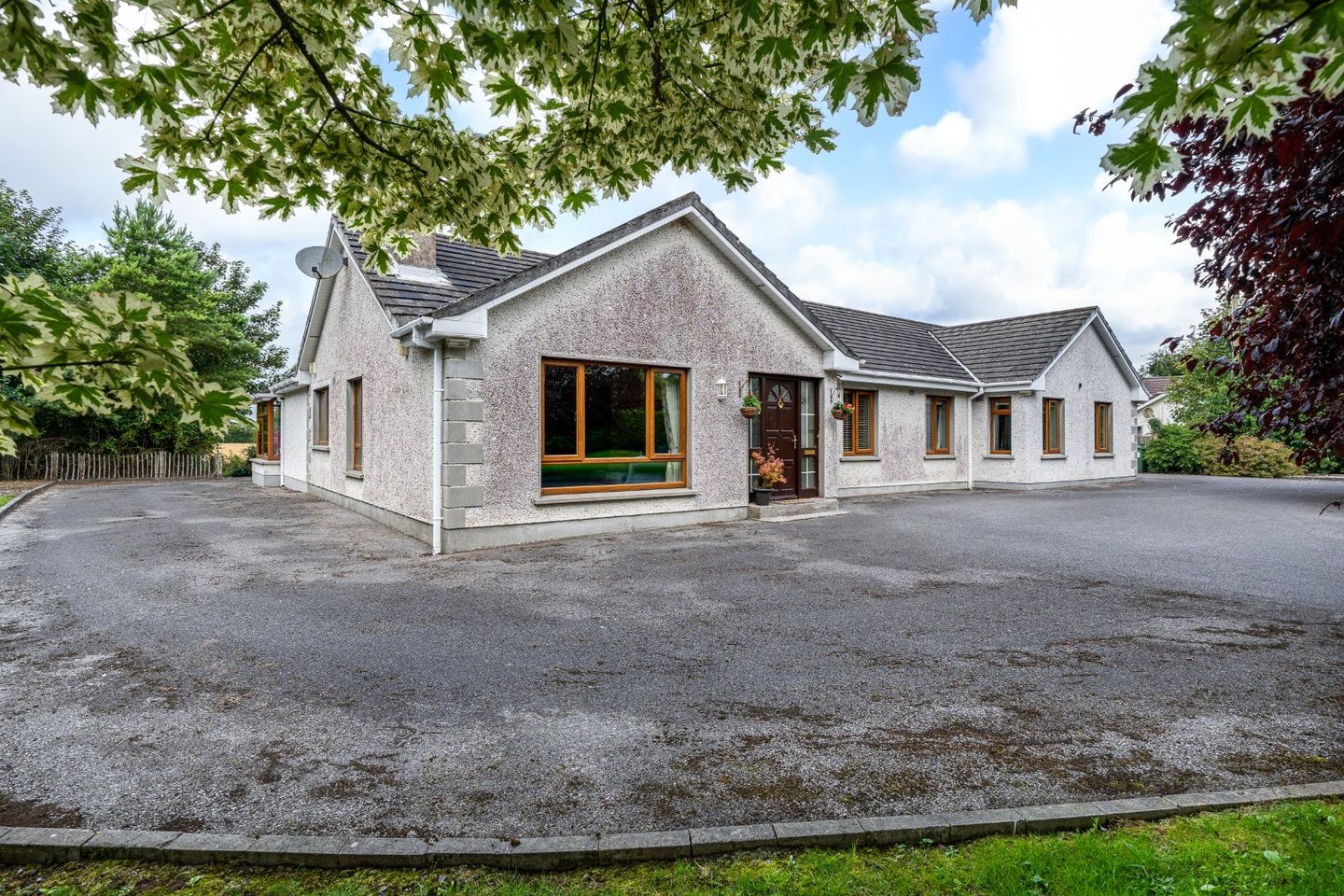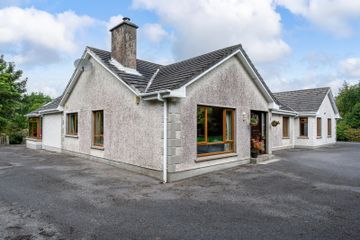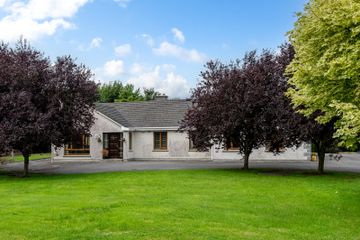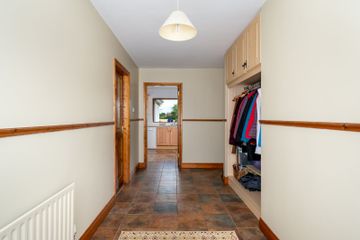



Ballina, Geashill, Tullamore, Co. Offaly, R35XD35
€400,000
- Price per m²:€2,105
- Estimated Stamp Duty:€4,000
- Selling Type:By Private Treaty
- BER No:111480224
- Energy Performance:160.05 kWh/m2/yr
About this property
Highlights
- Spacious Detached 4-Bedroom Bungalow Extending To Approximately 190 Sq. M.
- Set On A Mature 1.1-Acre Site With Sweeping Gated Tarmac Driveway
- Self-Contained Granny Flat With Private Access
- Architecturally Designed Split-Level Sunroom/Den With Triple Aspect And Countryside Views
- Fully Wraparound Driveway With Ample Parking
Description
DNG Kelly Duncan is delighted to present this beautifully maintained and thoughtfully extended four-bedroom detached bungalow, set on a mature 1.1-acre site in the highly desirable area of Ballina, Geashill, Tullamore, County Offaly. Approached via a gated sweeping tarmac driveway, with manicured lawns to one side and low-maintenance planting to the other, this home offers an immediate sense of space and privacy. Combining generous proportions with a versatile layout, this property delivers modern family living in a peaceful countryside setting, just minutes from nearby towns and excellent transport links. Offering approximately 191 sq. m. of living space, the accommodation briefly comprises an entrance hallway, sitting room, open-plan kitchen/dining area, and an architecturally designed split-level lounge/sunroom, ideal for relaxation and entertaining. There are three generously sized bedrooms, a family bathroom, utility/rear hallway, and a guest toilet in the main house. A self-contained adjoining flat with private side access adds valuable flexibility, easily reconfigured to integrate with the main house if required. This space features a kitchen/dining/sitting room, double bedroom, and ensuite bathroom, making it perfect for multi-generational living or guest accommodation. Externally, the property boasts a fully wraparound tarmac driveway, ensuring seamless access to all sides of the house. At the rear, a substantial steel portal shed provides approximately 50 sq. m. of additional storage space. The rear garden is thoughtfully landscaped with a raised deck area offering stunning countryside views, while the side and front gardens feature mature planting, creating a private and tranquil setting. The gated entrance completes the impressive exterior. Situated in Ballina, Geashill, this property enjoys the tranquillity of a rural location while remaining highly convenient for everyday living. Tullamore town centre is just a short drive away, offering an excellent range of shops, schools, services, and Tullamore Train Station, providing direct connections to Dublin and Galway. The property is also within easy reach of Portarlington town, home to another well-served commuter rail station, making it an ideal choice for buyers seeking a countryside lifestyle with excellent access to major towns and cities. Local village amenities in Geashill are nearby, adding to the appeal of this superb family home. Early viewing is strongly recommended and can be arranged through sole selling agents DNG Kelly Duncan on 057 93 25050. DNG Kelly Duncan – Your Trusted Real Estate Partner. Entrance Hall 5.51m x 4.78m. A light-filled, dual-aspect entrance hallway accessed via a solid teak front door with decorative sidelights, creating an inviting first impression. Finished with tiled flooring, dado rail detailing, ample power sockets, phone point, radiator, and a convenient cloakroom off. Kitchen/Dining Room 7.03m x 3.30m. Continuing the tiled flooring from the hallway, this spacious dual-aspect room features a fully fitted floor & eye-level kitchen with tiled splashback and ample storage. A painted tongue-and-groove ceiling with recessed downlighters adds character, while two radiators ensure year-round comfort. Glass-panelled double doors lead to the sitting room, creating an ideal flow for family living and entertaining. Sitting Room 5.53m x 4.23m. A bright, dual-aspect reception room featuring a solid-fuel stove set on a granite hearth with bespoke fitted fireside units. Finished with a painted tongue-and-groove ceiling, radiator, ample power sockets, and TV point. Lounge/Sunroom 6.42m x 3.76m. Accessed via pocket doors from the kitchen/dining area, this architecturally designed split-level space enjoys a triple aspect, filling the room with natural light. The lower level features laminate timber flooring, downlighters, radiator, TV point, and ample sockets, while the raised section offers commanding views over the surrounding countryside, the vaulted ceiling is complete two Velux windows, French doors provide direct access to the rear gardens. Bedroom 1 4.38m x 2.90m. A bright, dual-aspect double bedroom featuring laminate timber flooring, built-in wardrobes, ample power sockets, and TV point. Bedroom 2 3.50m x 3.12m. Front-facing double bedroom finished with laminate timber flooring, built-in wardrobes, generous power sockets, and TV point. Bedroom 3 3.56m x 3.12m. Currently used as a home office, this room is fitted with a solid timber floor, built-in desk with ample storage, radiator, and plentiful sockets, offering flexibility as a bedroom or workspace. Bathroom 3.30m x 2.64m. Fully equipped with tiled flooring, half-tiled walls, a fully tiled wet area with mains power shower, feature jacuzzi bath with mixer taps and shower head, wash-hand basin, toilet, radiator, painted tongue-and-groove ceiling, and window providing natural light and ventilation. Utility Room 3.30m x 2.35m. Finished with tiled flooring continued from the kitchen/dining area, this well-appointed space offers ample fitted storage, plumbing for a washing machine, radiator, and convenient rear access. Guest Toilet 2.64m x 1.00m. Practical guest toilet fitted with tiled flooring, wash-hand basin with tiled splashback, toilet, painted tongue-and-groove ceiling, radiator, and window for natural light. Kitchen/Dining/Sitting Room 5.57m x 4.67m. A self-contained adjoining flat with private side access, easily reconfigured to integrate with the main house if required. Tiled flooring, contemporary fitted kitchen with floor and eye-level units, breakfast counter, generous storage, and open-plan living space with ample sockets, TV point, and radiator. Bedroom 4 4.84m x 3.30m. Rear-aspect double bedroom with laminate timber flooring, built-in wardrobes, radiator, TV point, and ample sockets. Ensuite Bathroom 3.30m x 1.00m. Fully tiled with mains power shower, wash-hand basin with vanity unit, toilet, radiator, and extractor fan.
The local area
The local area
Sold properties in this area
Stay informed with market trends
Local schools and transport
Learn more about what this area has to offer.
School Name | Distance | Pupils | |||
|---|---|---|---|---|---|
| School Name | Ballinagar National School | Distance | 3.5km | Pupils | 192 |
| School Name | Geashill School | Distance | 3.5km | Pupils | 137 |
| School Name | Killeigh National School | Distance | 5.8km | Pupils | 292 |
School Name | Distance | Pupils | |||
|---|---|---|---|---|---|
| School Name | Clonaghadoo National School | Distance | 7.0km | Pupils | 82 |
| School Name | Gaelscoil An Eiscir Riada | Distance | 7.5km | Pupils | 189 |
| School Name | Charleville National School | Distance | 7.9km | Pupils | 170 |
| School Name | Daingean National School | Distance | 8.0km | Pupils | 262 |
| School Name | St Philomenas National School | Distance | 8.7km | Pupils | 166 |
| School Name | Cloneygowan National School | Distance | 8.7km | Pupils | 129 |
| School Name | Offaly School Of Special Education | Distance | 8.8km | Pupils | 42 |
School Name | Distance | Pupils | |||
|---|---|---|---|---|---|
| School Name | Tullamore College | Distance | 8.3km | Pupils | 726 |
| School Name | Sacred Heart Secondary School | Distance | 8.3km | Pupils | 579 |
| School Name | Coláiste Choilm | Distance | 8.5km | Pupils | 696 |
School Name | Distance | Pupils | |||
|---|---|---|---|---|---|
| School Name | Mountmellick Community School | Distance | 14.2km | Pupils | 706 |
| School Name | Clonaslee College | Distance | 14.3km | Pupils | 256 |
| School Name | Coláiste Íosagáin | Distance | 14.4km | Pupils | 1135 |
| School Name | Killina Presentation Secondary School | Distance | 15.1km | Pupils | 715 |
| School Name | Mercy Secondary School | Distance | 16.0km | Pupils | 720 |
| School Name | Ard Scoil Chiaráin Naofa | Distance | 19.2km | Pupils | 331 |
| School Name | St Joseph's Secondary School | Distance | 19.6km | Pupils | 1125 |
Type | Distance | Stop | Route | Destination | Provider | ||||||
|---|---|---|---|---|---|---|---|---|---|---|---|
| Type | Bus | Distance | 3.6km | Stop | Ballinagar | Route | 120c | Destination | Tullamore | Provider | Go-ahead Ireland |
| Type | Bus | Distance | 3.6km | Stop | Ballinagar | Route | 120d | Destination | Tullamore | Provider | Go-ahead Ireland |
| Type | Bus | Distance | 3.6km | Stop | Ballinagar | Route | 120d | Destination | Edenderry | Provider | Go-ahead Ireland |
Type | Distance | Stop | Route | Destination | Provider | ||||||
|---|---|---|---|---|---|---|---|---|---|---|---|
| Type | Bus | Distance | 3.6km | Stop | Ballinagar | Route | 120c | Destination | Enfield | Provider | Go-ahead Ireland |
| Type | Bus | Distance | 3.6km | Stop | Geashill | Route | 829 | Destination | Portlaoise - Tullamore Hospital Via Portarlington | Provider | Slieve Bloom Coach Tours |
| Type | Bus | Distance | 3.6km | Stop | Geashill | Route | 829 | Destination | Tullamore Hospital - Portlaoise Via Portarlinton | Provider | Slieve Bloom Coach Tours |
| Type | Bus | Distance | 6.0km | Stop | Killeigh | Route | 73 | Destination | Waterford | Provider | Bus Éireann |
| Type | Bus | Distance | 6.0km | Stop | Killeigh | Route | 73 | Destination | Longford | Provider | Bus Éireann |
| Type | Bus | Distance | 6.0km | Stop | Killeigh | Route | 73 | Destination | Athlone | Provider | Bus Éireann |
| Type | Bus | Distance | 6.6km | Stop | Cloncollog | Route | 120d | Destination | Edenderry | Provider | Go-ahead Ireland |
Your Mortgage and Insurance Tools
Check off the steps to purchase your new home
Use our Buying Checklist to guide you through the whole home-buying journey.
Budget calculator
Calculate how much you can borrow and what you'll need to save
A closer look
BER Details
BER No: 111480224
Energy Performance Indicator: 160.05 kWh/m2/yr
Statistics
- 07/10/2025Entered
- 3,866Property Views
- 6,302
Potential views if upgraded to a Daft Advantage Ad
Learn How
Similar properties
€400,000
10 Árd Ríadha, Geashill, Tullamore, Co. Offaly, R35VK514 Bed · 3 Bath · Bungalow€575,000
Moneyquid, Killeigh, Mountmellick, Co. Laois, R35PF544 Bed · 3 Bath · Detached€575,000
Quarrymount, Killeigh, Tullamore, Co. Offaly4 Bed · 3 Bath · Detached€649,000
Orchard Lodge, Sranure, Clonygowan, Co. Offaly, R35X8N14 Bed · 6 Bath · Detached
Daft ID: 16208898

