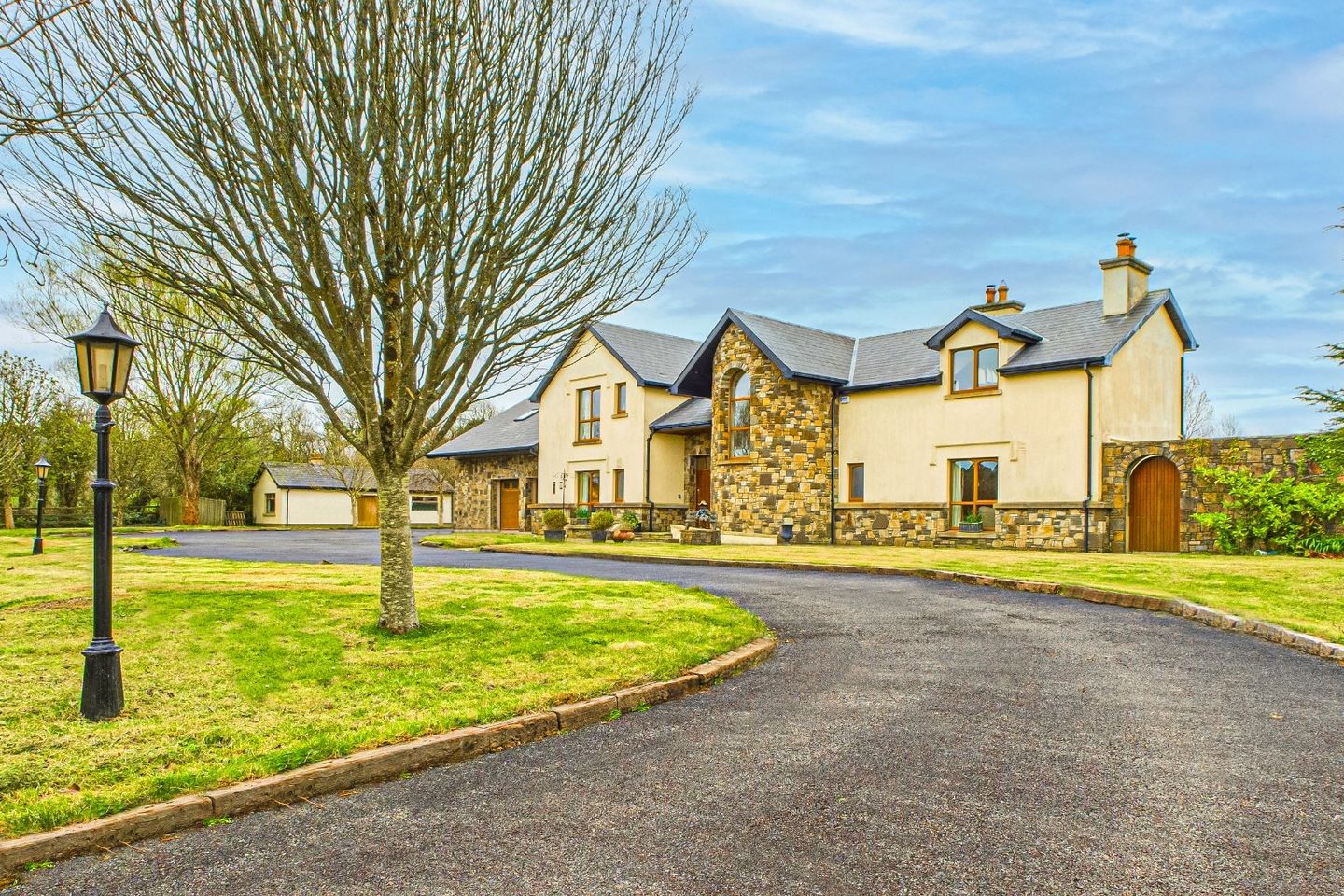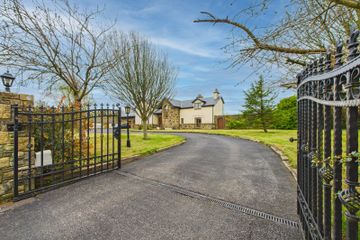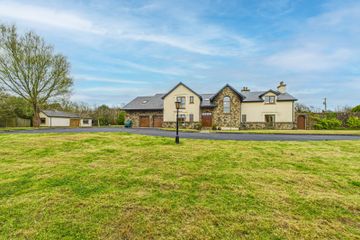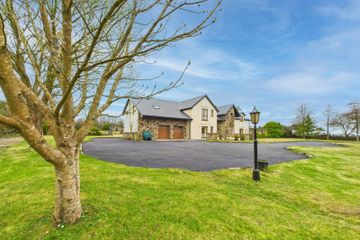




Ballyglan, Leperstown, Dunmore East, Co. Waterford, X91V9P3
€875,000
- Price per m²:€2,007
- Estimated Stamp Duty:€8,750
- Selling Type:By Private Treaty
- BER No:117644336
- Energy Performance:142.71 kWh/m2/yr
About this property
Highlights
- Substantial five bedroom residence
- Mature private site of c. 2.25 acres
- c. 4,695 sq. ft. of spacious living accommodation
- High specification internal fit-out
- B3 Energy Rating
Description
This exceptional and expansive detached home is situated on a stunning 2.25 acre site in the highly sought-after location of Ballyglan, Leperstown, close to Dunmore East in Co. Waterford. Boasting an impressive c.4682 square feet of living space, this property offers both space and privacy, making it an ideal family home or multi-generational living arrangement. Upon entering the property, you are greeted by an expansive tarmacadam driveway that leads to the house, flanked by lush mature gardens, offering an abundance of space for outdoor activities, recreation, and relaxation. The beautifully landscaped grounds are ideal for families or anyone seeking tranquility in a private, peaceful setting. The house itself is designed to accommodate modern family living, with a thoughtfully laid-out floor plan that begins with an expansive entrance hallway and lounge area. Featuring a double height ceiling over the landing area, vaulted ceiling with high window and french doors leading to the rear garden, this elegant space is finished in white Turkish marble floor tiles. The hallway also features a stunning handcrafted staircase with half landing feature window leading to the first floor. The ground floor area also includes three spacious reception rooms including a fully fitted study or office. These rooms are perfect for entertaining guests, relaxing, or enjoying family time. The generous kitchen area offers both practicality and style, with ample storage, modern appliances, and a designated dining area, making it perfect for hosting large meals or intimate gatherings. A large utility room offers excellent storage and workspace, which leads to a sizable double garage with two roller doors. The ground floor also includes a downstairs double bedroom, complete with an en-suite shower room, providing excellent flexibility for a guest room or as an ideal suite for a dependent relative. Upstairs the home features four further sizable bedrooms, each offering generous proportions, natural light, and built-in storage. The master bedroom comes with a luxury en-suite bathroom and sauna, and walk-in wardrobe and dressing room. A second double bedroom also comes with en-suite shower room and a large walk-in wardrobe and dressing room, while two additional double bedrooms are also located at first floor level along with a generously sized main bathroom, providing convenience and comfort for family members and guests alike. In addition to the ample internal living space, this property offers both a second garage, separate and detached from the main house, providing ample space for storage, work from home space, or space for a small home enterprise. The large gardens provides the perfect setting for outdoor living, with two paved patio areas and an abundance of garden features, whether it be for family gatherings, entertaining, or simply enjoying the beautiful surroundings. The location of this property in Ballyglan, Leperstown, Dunmore East, offers a perfect balance of country living with the convenience of being just a short distance from the vibrant coastal village of Dunmore East, where you can enjoy scenic beaches, beautiful walking trails, and an array of outdoor activities, including sailing and fishing. For those seeking the amenities of a city, Waterford City is just a 20-minute drive away, offering an array of shopping, dining, and cultural experiences, as well as excellent transport links and easy access to the M9 Waterford to Dublin motorway. The area also benefits from a wide range of leisure and sports facilities, including golf courses at Faithlegg, and Waterford Castle, tennis clubs at Waterford City and Dunmore East, and various water-based activities also in Dunmore East, catering to those with an active lifestyle. Families will also appreciate the proximity to local school at Dunmore East, Faithlegg and Waterford City’s Eastern suburbs, making this location ideal for those seeking both convenience and a serene, rural environment. With its impressive size, excellent location, and abundance of high-quality features, this property presents a unique opportunity for those looking for a sizable and luxurious home with the added benefits of a beautiful and private setting. Whether for a growing family, multi-generational living, or simply a desire to enjoy life in one of Waterford’s most picturesque locations, this superb home is sure to exceed expectations. Viewing comes highly recommended. Contact DNG Reid & Coppinger on 051-852233. Entrance Hall A welcoming entrance hallway with lounge area. Marble flooring. Recess lighting. Vaulted ceiling. Large glass window. Double doors to rear South facing garden with Indian sandstone patio area and decking. Living Room Carpet flooring. Curtains to windows. Feature marble fireplace. Coving to ceiling. Double doors to Sitting Room. Sitting Room Carpet flooring. Curtains to windows. Double door to garden and patio area. Solid oak fireplace with cast iron insert. Office Carpet flooring. Curtains to windows. Door to garden and patio area. Coving to ceiling. Recess lighting. Kitchen/Dining Area Open plan Kitchen/Dining area wiht fitted ivory kitchen with integrated dishwasher, Range cooker, and centre island with breakfast bar. Tiled flooring. Recess lighting. Doube doors to South facing rear patio and garden area. Utility Room Tiled flooring. Plumbed for washing machine and dryer. Fitted units. Door to rear garden. WC Tiled flooring and part walls. WC, WHB. Double garage With double electric up and over doors. Bedroom 5 Carpet flooring. Curtains to window. Coving to ceiling. Walkin wardrobe. Ensuite Tiled floor and fully tiled shower. WC, WHB, Shower with Merlyn glass doors. WC Marble tiled flooring. WC, WHB with vanity unit with marble countertop. Feature Staircase With feature centre window Master Bedroom Carpet flooring. Curtains to windows. Recess lighting. Coving to ceiling. Walk in Wardrobe Large walkin wardrobe with carpet flooring. Fitted wardrobes. Master Ensuite Tiled flooring. WC, Bidet. Recess lighting. Corner Jaquzzi bath with marble surround. Double shower with Merlyn glass doors. Sauna. Double wash hand basins with vanity unit with marble countertop. Walk in Hot press Bedroom 2 Carpet flooring. Curtains to window. Recess lighting. Coving to ceiling. Walk in Wardrobe Carpet flooring. Fitted wardrobes. Bedroom 3 Carpet flooring. Curtains to windows. Recess lighting. Coving to ceiling. Walk in Wardrobe. Ensuite Tiled floor. WC, WHB, Shower tiled to ceiling with Merlyn glass doors. Bedroom 4 Solid timber flooring. Recess lighting. Coving to ceiling. Blinds to windows. Bathroom Tiled flooring. WC, WHB with marble topped vanity unit. Showre tiled to ceiling with Merlyn glass doors. Velux window.
The local area
The local area
Sold properties in this area
Stay informed with market trends
Local schools and transport

Learn more about what this area has to offer.
School Name | Distance | Pupils | |||
|---|---|---|---|---|---|
| School Name | Réalt Na Mara National School | Distance | 3.0km | Pupils | 200 |
| School Name | Gaelscoil Phort Lairge | Distance | 6.5km | Pupils | 202 |
| School Name | Passage East National School | Distance | 6.7km | Pupils | 104 |
School Name | Distance | Pupils | |||
|---|---|---|---|---|---|
| School Name | Duncannon National School | Distance | 7.8km | Pupils | 73 |
| School Name | Gaelscoil Philib Barún | Distance | 8.9km | Pupils | 189 |
| School Name | Ballyhack National School | Distance | 9.1km | Pupils | 58 |
| School Name | Tramore Etns | Distance | 9.2km | Pupils | 172 |
| School Name | Faithlegg National School | Distance | 9.4km | Pupils | 205 |
| School Name | Glor Na Mara National School | Distance | 9.4km | Pupils | 380 |
| School Name | Scoil Lorcain Boys National School | Distance | 9.5km | Pupils | 333 |
School Name | Distance | Pupils | |||
|---|---|---|---|---|---|
| School Name | Newtown School | Distance | 10.0km | Pupils | 406 |
| School Name | St Angela's Secondary School | Distance | 10.1km | Pupils | 958 |
| School Name | Ramsgrange Community School | Distance | 10.2km | Pupils | 628 |
School Name | Distance | Pupils | |||
|---|---|---|---|---|---|
| School Name | Ardscoil Na Mara | Distance | 10.2km | Pupils | 1213 |
| School Name | De La Salle College | Distance | 10.3km | Pupils | 1031 |
| School Name | Waterpark College | Distance | 10.4km | Pupils | 589 |
| School Name | Gaelcholáiste Phort Láirge | Distance | 10.6km | Pupils | 158 |
| School Name | Mount Sion Cbs Secondary School | Distance | 11.1km | Pupils | 469 |
| School Name | Abbey Community College | Distance | 11.1km | Pupils | 998 |
| School Name | Presentation Secondary School | Distance | 11.2km | Pupils | 413 |
Type | Distance | Stop | Route | Destination | Provider | ||||||
|---|---|---|---|---|---|---|---|---|---|---|---|
| Type | Bus | Distance | 2.0km | Stop | Killea | Route | 358 | Destination | Waterford | Provider | Tfi Local Link Waterford |
| Type | Bus | Distance | 2.0km | Stop | Killea | Route | 358 | Destination | Tramore | Provider | Tfi Local Link Waterford |
| Type | Bus | Distance | 2.7km | Stop | Horsequarter | Route | 354 | Destination | Dunmore East | Provider | Bus Éireann |
Type | Distance | Stop | Route | Destination | Provider | ||||||
|---|---|---|---|---|---|---|---|---|---|---|---|
| Type | Bus | Distance | 2.8km | Stop | Horsequarter | Route | 354 | Destination | Carrick-on-suir | Provider | Bus Éireann |
| Type | Bus | Distance | 2.8km | Stop | Horsequarter | Route | 354 | Destination | The Quay | Provider | Bus Éireann |
| Type | Bus | Distance | 2.8km | Stop | Horsequarter | Route | 354 | Destination | Portlaw Town Centre | Provider | Bus Éireann |
| Type | Bus | Distance | 3.1km | Stop | The Woods | Route | 354 | Destination | Carrick-on-suir | Provider | Bus Éireann |
| Type | Bus | Distance | 3.1km | Stop | The Woods | Route | 354 | Destination | Portlaw Town Centre | Provider | Bus Éireann |
| Type | Bus | Distance | 3.1km | Stop | The Woods | Route | 354 | Destination | Dunmore East | Provider | Bus Éireann |
| Type | Bus | Distance | 3.1km | Stop | The Woods | Route | 354 | Destination | The Quay | Provider | Bus Éireann |
Your Mortgage and Insurance Tools
Check off the steps to purchase your new home
Use our Buying Checklist to guide you through the whole home-buying journey.
Budget calculator
Calculate how much you can borrow and what you'll need to save
A closer look
BER Details
BER No: 117644336
Energy Performance Indicator: 142.71 kWh/m2/yr
Statistics
- 08/12/2025Entered
- 23,094Property Views
Daft ID: 16062982
