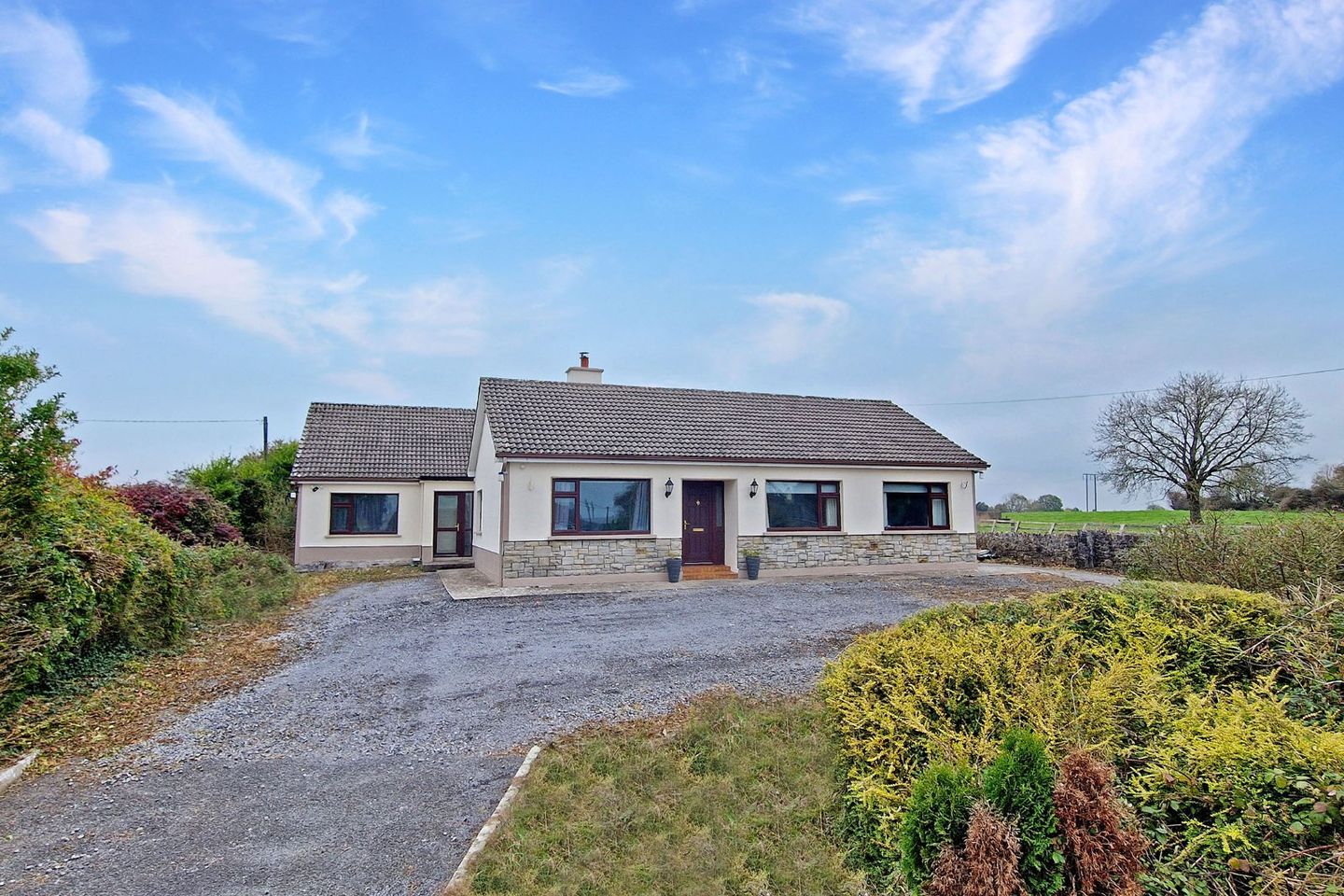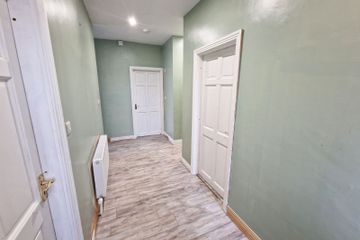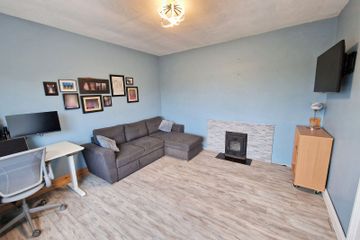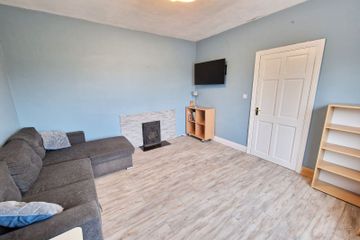



Ballyhannon, Quin, Ennis, Co. Clare, V95D882
€295,000
- Price per m²:€2,054
- Estimated Stamp Duty:€2,950
- Selling Type:By Private Treaty
- BER No:109582262
- Energy Performance:162.19 kWh/m2/yr
About this property
Highlights
- Eircode V95D882
- Built 1979 (Recently Upgraded & Modernised)
- Total Floor Space 143.61 Sq.m ( 1,546 SqFt)
- Hectares 0.36H (0.86 Acre)
- Mains Water
Description
DNG O’Sullivan Hurley are delighted to bring to the market this four-bedroom detached property on a 0.89 acre site, ideally located just 2km from Quin Village and within a five-minute drive of the M18 motorway, offering excellent accessibility for those commuting to Limerick, Shannon, Ennis and beyond. The property would benefit from some cosmetic upgrading, but offers spacious accommodation throughout, with the interior comprising of a large open-plan kitchen/living/dining area, a separate sitting room, four double bedrooms, and two shower rooms. The exterior boasts a tarmacadam driveway to the front bordered by mature hedging on one side and a timber post-and-rail fence on the other, with gated access to the front paddock. To the rear of the dwelling is a paved patio area bordered by a stone wall, separating it from the rear paddock. The rear paddock enjoys wonderful countryside views and is enclosed by timber post-and-rail fencing. Viewings are highly recommended and strictly by prior appointment with sole selling agents. PSL 002295 Entrance Hallway (L Shaped) Laminate timber flooring, recess ceiling lighting, access to additional attic storage and access to main reception, kitchen living dining, all four bedrooms and shower room. Main Reception 4.0m x 3.80m. Laminate timber flooring, front aspect window, tv point, stove with tile surround and polished flag. Kitchen Living Dining Room 7.70m x 6.20m. Kitchen Area - Tile flooring, side aspect window, recess ceiling lighing, built-in wall and base units with ample work surfaces, one and half bowl sink with mixer tap, integrated dishwasher, space for large fridge freezer, stove, island with extended counter for breakfast seating and additional base storage, door to utility room and open access to living dining area. Living Dining Area - Tile flooring, dual aspect windows to rear and side and double doors leading to outside paddow, recess ceiling lighting and solid fuel stove on stone flag. Utility Room 2.60m x 1.10m. Tile flooring and rear aspect window. WC 2.20m x 1.70m Shower Room 2.40m x 2.10m. Completely upgraded and moderised fully tiled shower room with low level wc, wash hand basin vanity unit with base storage, large corner shower unit with sliding glass panel door and a rear aspect window. Bedroom One 3.30m x 3.0m. Double bedroom with laminate timber flooring and a rear aspect window. Bedroom Two 3.50m x 3.50m. Double bedroom with laminate timber flooring and a rear aspect window. Bedroom Three 4.0m x 3.30m. Double bedroom with laminate timber flooring and a front aspect window. Bedroom Four 3.60m x 3.50m. Double bedroom with laminate timber flooring and a front aspect window.
The local area
The local area
Sold properties in this area
Stay informed with market trends
Local schools and transport

Learn more about what this area has to offer.
School Name | Distance | Pupils | |||
|---|---|---|---|---|---|
| School Name | Doora National School | Distance | 2.0km | Pupils | 105 |
| School Name | Quin Dangan National School | Distance | 2.2km | Pupils | 311 |
| School Name | Scoil Na Maighdine Mhuire | Distance | 5.1km | Pupils | 248 |
School Name | Distance | Pupils | |||
|---|---|---|---|---|---|
| School Name | Ballycar National School | Distance | 5.2km | Pupils | 37 |
| School Name | Clarecastle National School | Distance | 5.5km | Pupils | 356 |
| School Name | Knockanean National School | Distance | 5.7km | Pupils | 266 |
| School Name | Holy Family Senior School | Distance | 7.2km | Pupils | 296 |
| School Name | Clooney National School | Distance | 7.2km | Pupils | 51 |
| School Name | Holy Family Junior School | Distance | 7.2km | Pupils | 185 |
| School Name | Cbs Primary School | Distance | 7.3km | Pupils | 648 |
School Name | Distance | Pupils | |||
|---|---|---|---|---|---|
| School Name | St Flannan's College | Distance | 6.9km | Pupils | 1273 |
| School Name | Rice College | Distance | 7.4km | Pupils | 700 |
| School Name | Colaiste Muire | Distance | 7.7km | Pupils | 999 |
School Name | Distance | Pupils | |||
|---|---|---|---|---|---|
| School Name | Ennis Community College | Distance | 7.8km | Pupils | 612 |
| School Name | St. Joseph's Secondary School Tulla | Distance | 10.7km | Pupils | 728 |
| School Name | Shannon Comprehensive School | Distance | 11.6km | Pupils | 750 |
| School Name | St Caimin's Community School | Distance | 11.6km | Pupils | 771 |
| School Name | Salesian Secondary College | Distance | 18.1km | Pupils | 732 |
| School Name | St John Bosco Community College | Distance | 20.9km | Pupils | 301 |
| School Name | Thomond Community College | Distance | 22.1km | Pupils | 606 |
Type | Distance | Stop | Route | Destination | Provider | ||||||
|---|---|---|---|---|---|---|---|---|---|---|---|
| Type | Bus | Distance | 1.9km | Stop | Quin | Route | 318 | Destination | Limerick Arthur's Quay | Provider | Tfi Local Link Limerick Clare |
| Type | Bus | Distance | 1.9km | Stop | Quin | Route | 318 | Destination | Ennis | Provider | Tfi Local Link Limerick Clare |
| Type | Bus | Distance | 2.0km | Stop | Quin South | Route | 317a | Destination | Ennis | Provider | Bus Éireann |
Type | Distance | Stop | Route | Destination | Provider | ||||||
|---|---|---|---|---|---|---|---|---|---|---|---|
| Type | Bus | Distance | 2.0km | Stop | Quin South | Route | 318 | Destination | Ennis | Provider | Tfi Local Link Limerick Clare |
| Type | Bus | Distance | 2.0km | Stop | Quin South | Route | 317 | Destination | Ennis | Provider | Bus Éireann |
| Type | Bus | Distance | 2.0km | Stop | Quin South | Route | 317a | Destination | Limerick Bus Station | Provider | Bus Éireann |
| Type | Bus | Distance | 2.0km | Stop | Quin South | Route | 318 | Destination | Limerick Arthur's Quay | Provider | Tfi Local Link Limerick Clare |
| Type | Bus | Distance | 2.0km | Stop | Quin South | Route | 317 | Destination | Limerick Bus Station | Provider | Bus Éireann |
| Type | Bus | Distance | 2.6km | Stop | Manusmore | Route | 330 | Destination | Shannon Airport | Provider | Bus Éireann |
| Type | Bus | Distance | 2.6km | Stop | Manusmore | Route | 330x | Destination | Limerick Bus Station | Provider | Bus Éireann |
Your Mortgage and Insurance Tools
Check off the steps to purchase your new home
Use our Buying Checklist to guide you through the whole home-buying journey.
Budget calculator
Calculate how much you can borrow and what you'll need to save
A closer look
BER Details
BER No: 109582262
Energy Performance Indicator: 162.19 kWh/m2/yr
Ad performance
- 24/10/2025Entered
- 11,658Property Views
- 19,003
Potential views if upgraded to a Daft Advantage Ad
Learn How
Daft ID: 16291820

