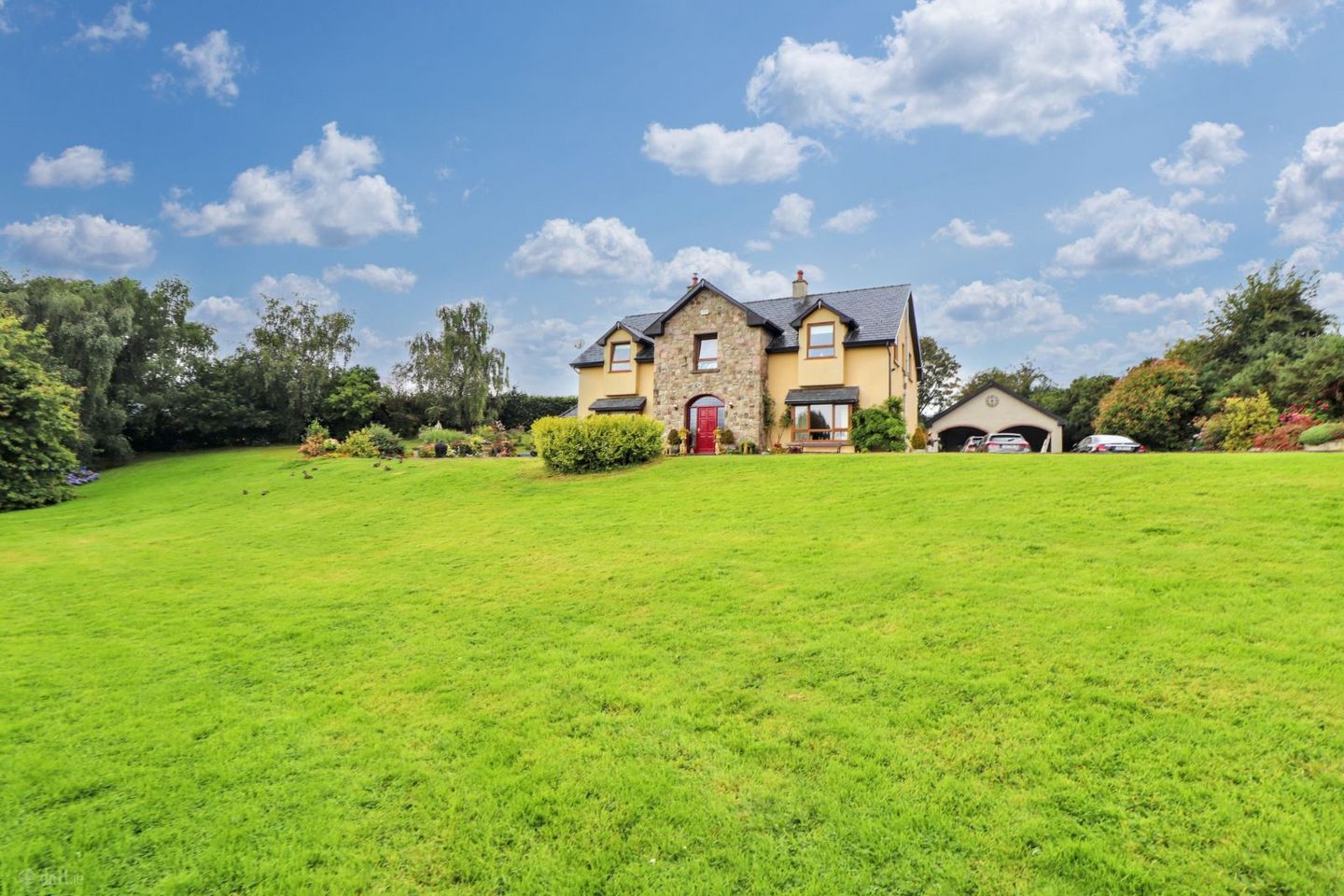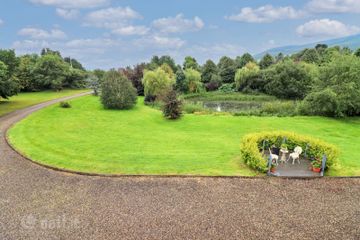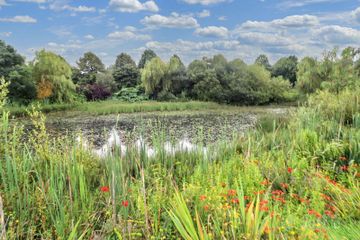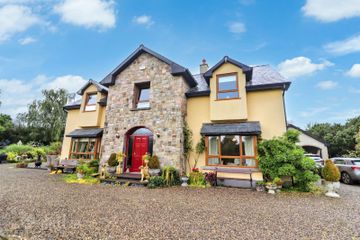



Ballyheefy, Ogonnelloe, Killaloe, Co. Clare, V94XKT2
€650,000
- Price per m²:€2,257
- Estimated Stamp Duty:€6,500
- Selling Type:By Private Treaty
- BER No:118701341
- Energy Performance:119.28 kWh/m2/yr
About this property
Description
Situated in the highly sought-after area of Ogonolloe, just outside Killaloe with all its wonderful amenities, this superb residence offers an exceptional blend of space, comfort, and natural beauty. Approached through electric gates and a sweeping gravel driveway, the property is set amidst beautifully landscaped gardens, complete with a tranquil pond that attracts abundant wildlife. To the rear lies a double garage 44.75m2 (7.30m x 6.13m) with ample storage, along with a large patio area that enjoys magnificent views over the private, 2.37 acres of mature gardens—an idyllic setting for relaxation or entertaining. The house itself has been meticulously maintained and finished to the highest standard. Accommodation includes four generously sized bedrooms, two of which are ensuite, three reception rooms, a bright sunroom, a stylish kitchen, utility room, main bathroom, separate shower room, and a guest WC. Spacious and light-filled living areas have been thoughtfully designed for both family life and entertaining, while the overall sense of privacy and serenity makes this home truly special. Offering elegance, comfort, and a magnificent setting, this property is a rare opportunity a and must be viewed to be fully appreciated Oil fired heating Double glazed windows Private well water Bio cycle sewage Age: 2008 Site size: 2.37 acres Block built Carpets, curtains, blind, light fittings & appliances included. ACCOMMODATION Upon entering the property, you are greeted by a most impressive entrance hall measuring 8.02m x 4.39m. This bright and spacious hallway is finished with solid wood flooring, recessed spotlights, and a useful under-stairs storage area. A guest WC is conveniently located off the hall (1.63m x 1.49m) and fitted with wc and whb. The open-plan living/dining room (8.52m x 4.76m) is a wonderful space for both family living and entertaining. This room features an inset multi-fuel stove, solid wood flooring, recessed spotlights, and bespoke fitted units with granite worktops. A built-in window seat frames panoramic views of the landscaped gardens and pond, rich with wildlife, while double recessed pocket doors lead through to the sunroom. The second living room (6.74m x 4.86m) is carpeted and enjoys a large bay window overlooking the gardens and pond. A striking fireplace with gas fire creates a warm focal point for this elegant room. The kitchen (3.70m x 2.69m) is fully fitted with granite worktops, electric hob, double ovens, integrated dishwasher, and a large fridge freezer. Recessed spotlights add a modern touch. Off the kitchen lies a utility room (2.04m x 1.99m) with tiled flooring and access to the rear. A shower room (2.11m x 1.97m) with electric shower, wc, and whb is located here also. A versatile downstairs bedroom/study (4.98m x 2.39m) completes the ground floor, finished with solid wood flooring and recessed spotlights. Upstairs, a bright and generous landing area provides access to attic storage, while a large walk-in hotpress houses the insulated water tank and ample shelving. The main bedroom (4.98m x 4.77m) is exceptionally spacious, carpeted throughout, and includes a walk-in wardrobe (3.68m x 1.15m) and ensuite bathroom (3.11m x 2.30m) with large walk-in shower, wc, and whb. Bedroom three (4.99m x 4.86m) is another expansive double room to the front of the property, complete with ensuite (2.00m x 1.95m) including shower, wc, and whb. Bedroom four (5.02m x 4.18m) is a generous double to the rear, finished with quality carpeting. The family bathroom (2.92m x 2.61m) is beautifully appointed with a feature jacuzzi bath, wc, whb, tiling, and decorative wall panelling, creating a luxurious space to unwind. These Particulars and Terms are issued by Rooney Auctioneers (Limerick) Limited on the agreed understanding that all negotiations in respect of the property mentioned, are and will be conducted through them. Whilst every care has been taken in preparing these Particulars and Terms of the said property, Rooney Auctioneers (Limerick) Limited do not warrant these Particulars and Terms or any representations made by them about the property and all intending purchasers/lessees should satisfy themselves as to the correctness and/or accuracy of the information given. Rooney Auctioneers (Limerick) Limited shall further not be liable for any loss or expenses, which may be incurred in visiting the property, should it prove unsuitable or to have been let, sold or withdrawn.
Standard features
The local area
The local area
Sold properties in this area
Stay informed with market trends
Local schools and transport

Learn more about what this area has to offer.
School Name | Distance | Pupils | |||
|---|---|---|---|---|---|
| School Name | Ogonnelloe National School | Distance | 2.7km | Pupils | 104 |
| School Name | Raheen Wood Community National School | Distance | 5.3km | Pupils | 97 |
| School Name | Ballina Primary School | Distance | 5.4km | Pupils | 413 |
School Name | Distance | Pupils | |||
|---|---|---|---|---|---|
| School Name | Convent Primary School | Distance | 5.8km | Pupils | 90 |
| School Name | Killaloe Boys National School | Distance | 5.8km | Pupils | 111 |
| School Name | Tuamgraney National School | Distance | 6.5km | Pupils | 46 |
| School Name | Scariff National School | Distance | 7.9km | Pupils | 149 |
| School Name | Broadford & Kilbane National School | Distance | 8.1km | Pupils | 136 |
| School Name | Bodyke National School | Distance | 8.5km | Pupils | 30 |
| School Name | Portroe National School | Distance | 9.2km | Pupils | 128 |
School Name | Distance | Pupils | |||
|---|---|---|---|---|---|
| School Name | St Anne's Community College | Distance | 6.1km | Pupils | 719 |
| School Name | Scariff Community College | Distance | 6.7km | Pupils | 458 |
| School Name | Newport College | Distance | 16.0km | Pupils | 364 |
School Name | Distance | Pupils | |||
|---|---|---|---|---|---|
| School Name | St. Mary's Secondary School | Distance | 16.5km | Pupils | 725 |
| School Name | St. Joseph's Secondary School Tulla | Distance | 18.8km | Pupils | 728 |
| School Name | St Mary's Secondary School | Distance | 18.8km | Pupils | 569 |
| School Name | Nenagh College | Distance | 18.9km | Pupils | 368 |
| School Name | St. Joseph's Cbs Nenagh | Distance | 19.4km | Pupils | 714 |
| School Name | St Munchin's College | Distance | 20.9km | Pupils | 662 |
| School Name | Castletroy College | Distance | 21.4km | Pupils | 1329 |
Type | Distance | Stop | Route | Destination | Provider | ||||||
|---|---|---|---|---|---|---|---|---|---|---|---|
| Type | Bus | Distance | 5.8km | Stop | Ballina | Route | 323 | Destination | Nenagh | Provider | Bus Éireann |
| Type | Bus | Distance | 6.0km | Stop | Killaloe | Route | 323 | Destination | Killaloe | Provider | Bus Éireann |
| Type | Bus | Distance | 6.0km | Stop | Killaloe | Route | 345 | Destination | Limerick Bus Station | Provider | Bus Éireann |
Type | Distance | Stop | Route | Destination | Provider | ||||||
|---|---|---|---|---|---|---|---|---|---|---|---|
| Type | Bus | Distance | 6.4km | Stop | Tuamgraney South | Route | 345 | Destination | Limerick Bus Station | Provider | Bus Éireann |
| Type | Bus | Distance | 6.6km | Stop | Tuamgraney | Route | 342 | Destination | Flagmount | Provider | Tfi Local Link Limerick Clare |
| Type | Bus | Distance | 6.6km | Stop | Tuamgraney | Route | 342 | Destination | Ennis | Provider | Tfi Local Link Limerick Clare |
| Type | Bus | Distance | 6.8km | Stop | Drewsborough | Route | 342 | Destination | Flagmount | Provider | Tfi Local Link Limerick Clare |
| Type | Bus | Distance | 6.8km | Stop | Drewsborough | Route | 342 | Destination | Ennis | Provider | Tfi Local Link Limerick Clare |
| Type | Bus | Distance | 7.4km | Stop | Scariff | Route | 344 | Destination | Ennis | Provider | Tfi Local Link Limerick Clare |
| Type | Bus | Distance | 7.4km | Stop | Scariff | Route | 344 | Destination | Whitegate | Provider | Tfi Local Link Limerick Clare |
Your Mortgage and Insurance Tools
Check off the steps to purchase your new home
Use our Buying Checklist to guide you through the whole home-buying journey.
Budget calculator
Calculate how much you can borrow and what you'll need to save
BER Details
BER No: 118701341
Energy Performance Indicator: 119.28 kWh/m2/yr
Ad performance
- Date listed05/11/2025
- Views11,021
- Potential views if upgraded to an Advantage Ad17,964
Daft ID: 16339018


Home Insurance
Quick quote estimator