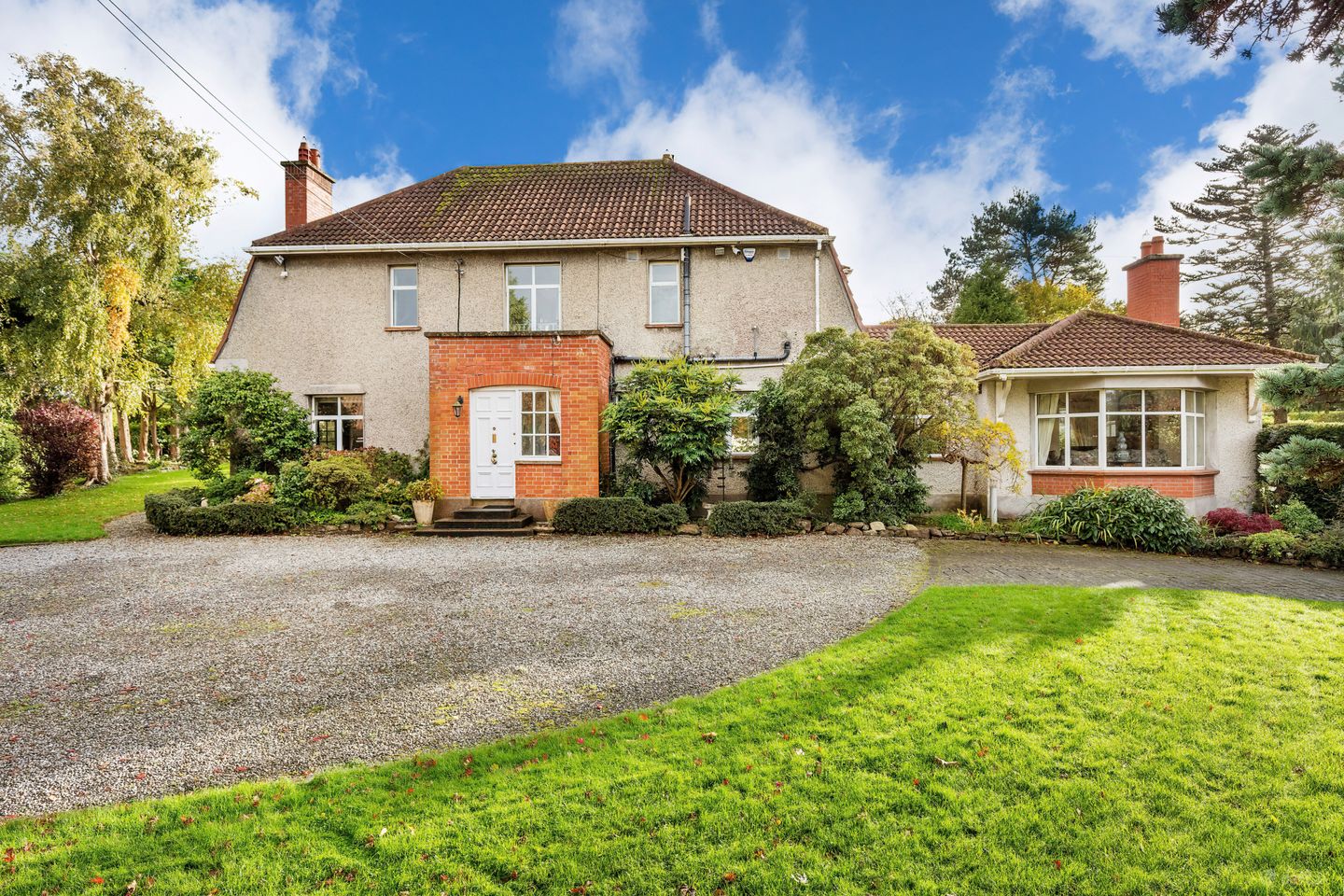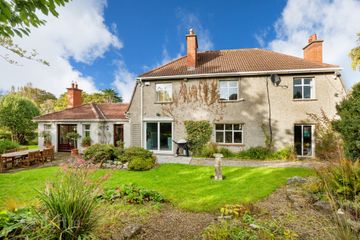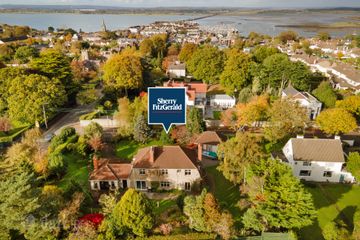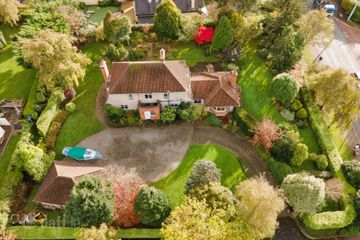



Ballykilty, Grove Road, Malahide, Co Dublin, K36ET95
€2,500,000
- Price per m²:€12,754
- Estimated Stamp Duty:€80,000
- Selling Type:By Private Treaty
- BER No:16975731
- Energy Performance:303.85 kWh/m2/yr
About this property
Highlights
- Elegant Edwardian residence in prestigious setting
- Large mature gardens circa 0.5 acres (0.202 HA)
- Electronic security gate to front
- Detached garage
- Three large reception rooms
Description
Dating back to circa 1929, Ballykilty is a detached residence of immense style and character, situated in a mature and sought-after residential location approx 250 meters from the heart of Malahide village with its excellent schools and restaurants. It’s proximity to the sea and the wonderful grounds of Malahide castle lends itself to many leisure activities. The property enjoys an envious position at the corner of Church Road and Grove Road. Ballykilty is set amid large mature and very private gardens which extends to 0.5 acres (0.202 ha). This charming house is well proportioned and extends over 2 floors. There is a porched entrance. The Living room, Dining room and guest WC enjoy access off the hallway as does an excellent Kitchen /Breakfast room with feature AGA cooker. From the kitchen one accesses the rear hall and a utility room. In 1998 a single story extension was constructed to provide a formal drawing room with a Louis XV1 Brocatello marble fireplace. As with all of the rooms in the house has views of the garden. Upstairs four good size bedrooms, bathroom and separate WC. Approached by electronic security gates with winding driveway Ballykilty is surrounded by mature trees and shrubs. There is a detached garage to the front with pitched/hipped roof with excellent storage. Upon arrival one would immediately appreciate the privacy of house and grounds coupled with its excellent location. Viewing is essential to embrace the uniqueness of this property. Porched Enterance 3.3m x 2.6m. Quarry tiled floor, hardwood door. Reception Hall 2.8m x 1.6m. Feature staircase, covings on ceiling, sperate cloaks closet, access to reception rooms and kitchen. Downstairs w/c 1.4m x 1.1m. w.h.b, w.c, tiled flooring. Living / TV Room 6.0m x 4.2m. Bay style fireplace with brick detail and windows to side, picture window to front, sliding door to the rear garden, covings on ceiling. Dining Room 4.4m x 3.3m. Feature Victorian white Carrara marble fireplace with horseshoe insert and black marble hearth, covings on ceiling, picture window overlooking rear garden. Kitchen/Breakfast Room 6.1m x 3.7m. Superb hand painted shaker style fitted kitchen, with excellent press units, granite work surfaces, large sink unit and feature Aga cooker. Dual aspect room, with sliding patio door to rear garden and picture window to front. Rear Hall 2.6m x 2.3m. With tongue and groove flooring, door to rear garden, spotlights on ceiling. Utility Room 2.0m x 2.3m. Plumbed for washing machine, Worktop surfaces, shelving. Drawing Room 7.7m x 4.8m. Formal drawing room with elegant French Louis XV1 Brocatello marble fireplace, bay window overlooking front garden and picture window to side. Tongue and Groove oak flooring, covings on ceiling. Landing 5.5 x 2.0m. Spacious landing with covings on ceiling, large window to front. Main Bedroom (to rear) 5.5m x 3.5m. Built in wardrobe, dual aspect windows, coving on ceiling. Bedroom 3 (to front) 4.4m x 2.5m. Built in wardrobe, coving on ceiling, wooden flooring, windows to front and side. Bedroom 4 (to rear) 3.2m x 3.2m. Wooden flooring with dual aspect windows, fitted wardrobes, coving on ceiling. Bedroom 2 (to rear) 3.7m x 3.5m. Wooden flooring with fitted wardrobes, coving on ceiling. Bathroom 3.2m x 2.5m. Half tiled walls, tiled floor, polished chrome fittings, semi tiled walls, large separate wet shower with glass panelling, Heritage bath & wbh, wc, spotlights on ceiling. Seperate wc 2.0m x 1.3m. Part tiled walls, high gloss tiled floor, w.c and w.h.b, spotlights on ceiling. Garage 6.8m x 5.0. Concrete interior with shelving, automatic garage door and floored attic space.
The local area
The local area
Sold properties in this area
Stay informed with market trends
Local schools and transport

Learn more about what this area has to offer.
School Name | Distance | Pupils | |||
|---|---|---|---|---|---|
| School Name | St Oliver Plunkett National School | Distance | 130m | Pupils | 869 |
| School Name | St Andrew's National School Malahide | Distance | 210m | Pupils | 207 |
| School Name | St Sylvester's Infant School | Distance | 780m | Pupils | 376 |
School Name | Distance | Pupils | |||
|---|---|---|---|---|---|
| School Name | St Helens Senior National School | Distance | 1.3km | Pupils | 371 |
| School Name | Pope John Paul Ii National School | Distance | 1.4km | Pupils | 677 |
| School Name | Martello National School | Distance | 1.4km | Pupils | 330 |
| School Name | St Marnock's National School | Distance | 3.0km | Pupils | 623 |
| School Name | Malahide / Portmarnock Educate Together National School | Distance | 3.1km | Pupils | 390 |
| School Name | Gaelscoil An Duinninigh | Distance | 3.1km | Pupils | 385 |
| School Name | River Valley Cns | Distance | 3.3km | Pupils | 140 |
School Name | Distance | Pupils | |||
|---|---|---|---|---|---|
| School Name | Malahide Community School | Distance | 980m | Pupils | 1246 |
| School Name | Portmarnock Community School | Distance | 2.0km | Pupils | 960 |
| School Name | Malahide & Portmarnock Secondary School | Distance | 3.2km | Pupils | 607 |
School Name | Distance | Pupils | |||
|---|---|---|---|---|---|
| School Name | Fingal Community College | Distance | 4.5km | Pupils | 866 |
| School Name | Donabate Community College | Distance | 4.8km | Pupils | 813 |
| School Name | Coláiste Choilm | Distance | 4.9km | Pupils | 425 |
| School Name | Grange Community College | Distance | 5.2km | Pupils | 526 |
| School Name | St. Finian's Community College | Distance | 5.2km | Pupils | 661 |
| School Name | Swords Community College | Distance | 5.2km | Pupils | 930 |
| School Name | Belmayne Educate Together Secondary School | Distance | 5.2km | Pupils | 530 |
Type | Distance | Stop | Route | Destination | Provider | ||||||
|---|---|---|---|---|---|---|---|---|---|---|---|
| Type | Bus | Distance | 160m | Stop | Saint Andrew's Church | Route | 42 | Destination | Talbot Street | Provider | Dublin Bus |
| Type | Bus | Distance | 300m | Stop | Hill Drive | Route | 42 | Destination | Talbot Street | Provider | Dublin Bus |
| Type | Bus | Distance | 320m | Stop | Hill Drive | Route | 142 | Destination | Coast Road | Provider | Dublin Bus |
Type | Distance | Stop | Route | Destination | Provider | ||||||
|---|---|---|---|---|---|---|---|---|---|---|---|
| Type | Bus | Distance | 320m | Stop | Hill Drive | Route | 42d | Destination | Strand Road | Provider | Dublin Bus |
| Type | Bus | Distance | 320m | Stop | Hill Drive | Route | 42 | Destination | Portmarnock | Provider | Dublin Bus |
| Type | Bus | Distance | 420m | Stop | Malahide Station | Route | 42d | Destination | Dcu | Provider | Dublin Bus |
| Type | Bus | Distance | 420m | Stop | Malahide Station | Route | 102a | Destination | Swords Pavilions | Provider | Go-ahead Ireland |
| Type | Bus | Distance | 420m | Stop | Malahide Station | Route | 102 | Destination | Dublin Airport | Provider | Go-ahead Ireland |
| Type | Bus | Distance | 420m | Stop | Malahide Station | Route | 142 | Destination | Ucd | Provider | Dublin Bus |
| Type | Bus | Distance | 420m | Stop | Malahide Station | Route | 32x | Destination | Malahide | Provider | Dublin Bus |
Your Mortgage and Insurance Tools
Check off the steps to purchase your new home
Use our Buying Checklist to guide you through the whole home-buying journey.
Budget calculator
Calculate how much you can borrow and what you'll need to save
BER Details
BER No: 16975731
Energy Performance Indicator: 303.85 kWh/m2/yr
Ad performance
- Date listed12/08/2025
- Views10,169
- Potential views if upgraded to an Advantage Ad16,575
Similar properties
€2,395,000
Low Rock House, Coast Road, Malahide, Dublin5 Bed · 5 Bath · Detached€2,850,000
12 Grove Lawn, Malahide, Dublin, K36FP776 Bed · 6 Bath · Detached€6,000,000
Seamount House, Seamount Road, Malahide, Co Dublin, K36W71810 Bed · 6 Bath · Detached€9,250,000
Emsworth, Malahide Road, Kinsealy, County Dublin, D17EF984 Bed · 3 Bath · Detached
Daft ID: 16254499

