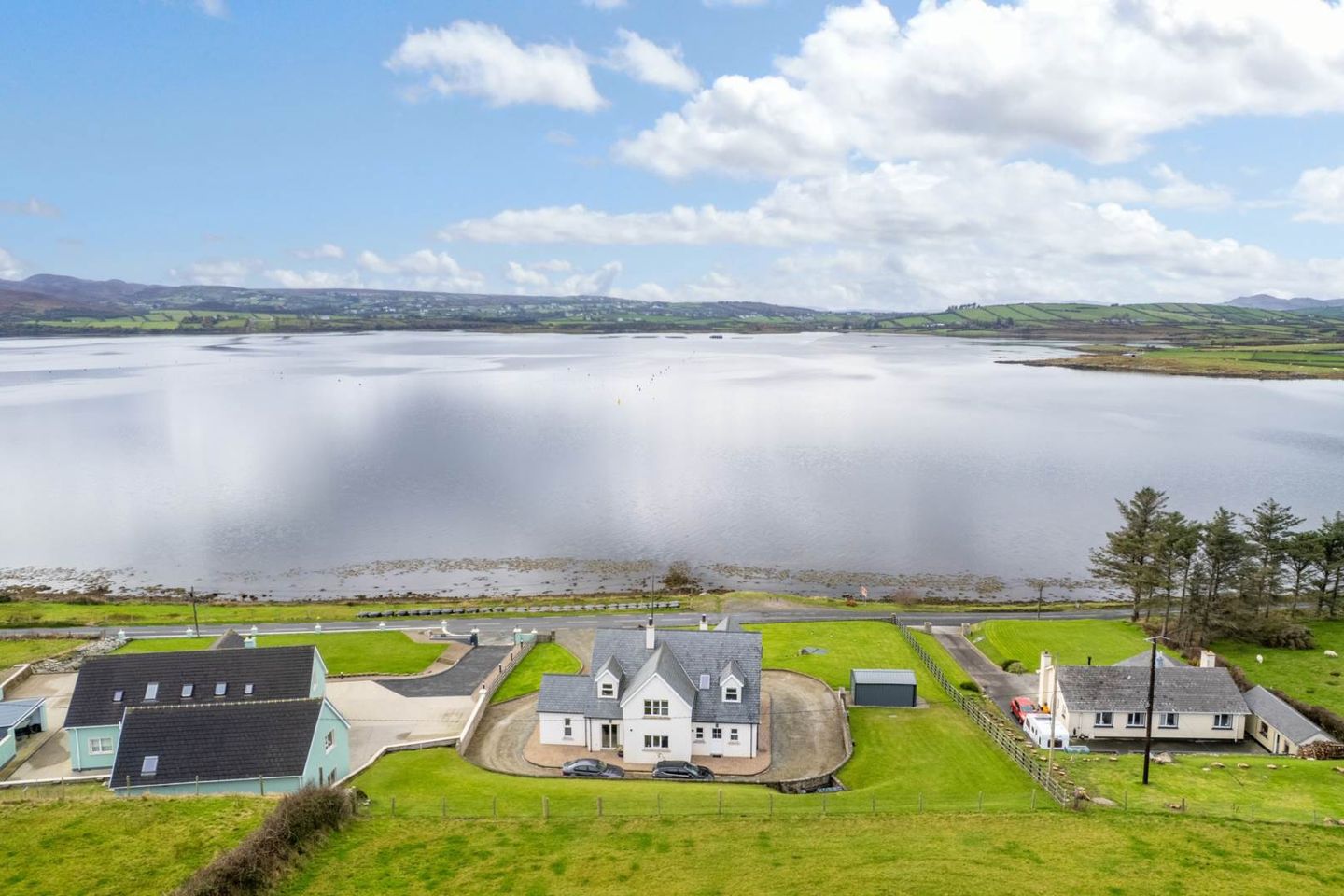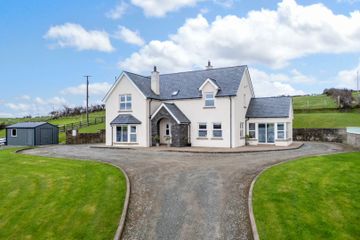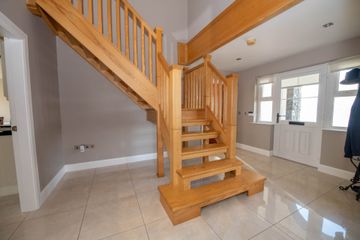




Ballymagowan Lower, Kerrykeel, Co. Donegal, F92V202
€500,000
- Price per m²:€1,963
- Estimated Stamp Duty:€5,000
- Selling Type:By Private Treaty
- BER No:117650952
- Energy Performance:134.8 kWh/m2/yr
About this property
Highlights
- Detached property
- 4/5 bedrooms (2 en-suites)
- 3 Reception rooms
- Constructed 2007 (18yr old)
- 0.84 acre plot
Description
Beautifully presented throughout Gently elevated above Mulroy Bay, this stunning property constructed in 2007 offers luxurious accommodation extending to approximately 2,742 sq. ft. over two floors. Finished to a very high standard throughout, the home features quality fixtures and fittings and is presented in excellent condition. An early viewing is highly recommended. The spacious layout includes 4/5 bedrooms (2 en-suites) with the master suite benefiting from a walk-in wardrobe and luxury ensuite bathroom. There are three reception rooms, including a bright and airy sunroom that captures beautiful natural light. Set on generous grounds, the property offers ample outdoor space ideal for families with children or for those seeking a holiday home on the Bay in the sought-after Fanad Peninsula. The popular coastal village of Portsalon is just 4km away and is home to a stunning sandy beach and the renowned Portsalon Links Golf Course, one of the most scenic and challenging courses in the country - making this location perfect for lovers of the outdoors, the sea, and the game of golf. Please note: The property has been tested for defective blocks, and the results are expected in Jan 2026. The accommodation is arranged as follows: Half glazed white PVC front door with half glaze side panels to the; Entrance Hallway; 3.30m x 4.47m tiled flooring, open under stair recess, telephone point, recess lighting, vertical radiator, door to; Living Room; 4.37m x 5.58m into a bay window, spectacular views over Mulroy Bay, black granite fireplace with open fire & granite hearth, solid walnut flooring, TV point Family Room; 4.07m x 4.47m double aspect spec, spectacular views over Mulroy Bay, white granite fireplace with open fire & granite hearth, recess lighting, TV point, carpeted flooring, opening into; Kitchen/Dinette; 7.17m x 5.76m comprehensively equipped with Shaker style wall & base units incorporating glazed display units & wine rack, Granite Park surfaces with up-stand, Belfast under mounted sink unit, integrated dishwasher, plumbed for American style fridge/freezer, electric Smeg oven & hob with extractor canopy over, matching island unit with barstools, tiled flooring, recessed lighting, TV point, fully glazed PVC doors to outside, opening to; Sunroom; 3.57m x 3.78m spectacular views of Mulroy Bay, tiled flooring, fully glazed white PVC doors to outside terrace Utility Room; 2.72m x 2.47m matching range of wall & base units, plumbed for washing machine & wired for tumble dryer, work surfaces, stainless steel single drainer sink unit, tiled flooring, door to built-in broom cupboard with beam central vacuum system, white PVC stable door to outside, door to; Luxury Shower Room; 1.87m x 2.47m white two piece suite with separate fully tiled shower enclosure, chrome heated towel rail, fitted mirror with Bluetooth speakers & lighting, door to; Bedroom 4; 4.37m x 3.43m carpeted flooring, recessed lighting, double sliding doors to built-in wardrobe Stairs to 1st floor; Landing; 6.24m x 5.25m velux window, recess lighting, concrete bison slabs, door to hot press with fitted shelving Bedroom 1; (front) 4.38m x 4.16m solid walnut herringbone flooring, spectacular views over Mulroy Bay, recessed lighting, telephone point, door to built in wardrobe, door to; Luxury Ensuite; 2.39m x 2.23m white two piece suite with separate fully tiled shower enclosure with 1.2 meter shower tray, fully tiled walls & tiled flooring, fitted storage underneath the wash hand basin, fitted mirror with Bluetooth speaker & Lighting Dressing Room; 3.28m x 1.64m carpeted flooring, full range of hanging rails, velux window Bedroom 2; (front) 4.07m x 4.49m herringbone flooring, double aspect, recess lighting, spectacular view of Mulroy Bay Bedroom 3; (rear) 4.22m x 3.72m herringbone flooring, TV point, recess lighting, double doors to built in wardrobe Office/Bedroom 5; 2.50m x 3.91m carpet flooring, TV point Family Bathroom; 2.97m x 3.70m white three-piece suite with separate fully tiled shower enclosure with manual shower, twin chrome heated towel rails, full tile walls & tiled flooring, fitted mirror with Bluetooth speaker & Lighting Outside; Overall grounds of circa half an acre (front) garden extensively laid to lawn with gravel driveway, entrance pillars with wing walls, brick paving around the house, ranch fencing to side boundaries (rear) raised rear garden with post & wire fence into the boundaries, driveway standing around the property, 17 x 10 ft shed on a solid reinforced concrete foundation Accommodation Note: Please note we have not tested any apparatus, fixtures, fittings, or services. Interested parties must undertake their own investigation into the working order of these items. All measurements are approximate and photographs provided for guidance only. Property Reference :FRN26559 DIRECTIONS: By putting the Eircode F92 V202 into Google maps on your smart phone the app will direct interested parties to this property
The local area
The local area
Sold properties in this area
Stay informed with market trends
Local schools and transport

Learn more about what this area has to offer.
School Name | Distance | Pupils | |||
|---|---|---|---|---|---|
| School Name | Drumfad National School | Distance | 2.4km | Pupils | 36 |
| School Name | Tamney National School | Distance | 2.8km | Pupils | 31 |
| School Name | Devlinreagh National School | Distance | 3.7km | Pupils | 34 |
School Name | Distance | Pupils | |||
|---|---|---|---|---|---|
| School Name | Ballyheerin National School | Distance | 3.8km | Pupils | 24 |
| School Name | Cranford National School | Distance | 4.3km | Pupils | 48 |
| School Name | Kerrykeel National School | Distance | 4.4km | Pupils | 57 |
| School Name | Scoil Eoin Baiste | Distance | 7.8km | Pupils | 131 |
| School Name | St Garvan's National School | Distance | 8.9km | Pupils | 34 |
| School Name | Scoil Naomh Bríd | Distance | 9.4km | Pupils | 71 |
| School Name | Scoil Mhuire Milford | Distance | 9.7km | Pupils | 219 |
School Name | Distance | Pupils | |||
|---|---|---|---|---|---|
| School Name | Mulroy College | Distance | 9.4km | Pupils | 628 |
| School Name | Loreto Community School | Distance | 9.9km | Pupils | 807 |
| School Name | Crana College | Distance | 14.8km | Pupils | 604 |
School Name | Distance | Pupils | |||
|---|---|---|---|---|---|
| School Name | Coláiste Chineál Eoghain | Distance | 14.8km | Pupils | 17 |
| School Name | Scoil Mhuire Secondary School | Distance | 14.9km | Pupils | 875 |
| School Name | Errigal College | Distance | 23.9km | Pupils | 547 |
| School Name | Coláiste Ailigh | Distance | 24.9km | Pupils | 321 |
| School Name | St Eunan's College | Distance | 25.3km | Pupils | 1014 |
| School Name | Loreto Secondary School, Letterkenny | Distance | 25.4km | Pupils | 944 |
| School Name | Pobalscoil Chloich Cheannfhaola | Distance | 27.0km | Pupils | 417 |
Type | Distance | Stop | Route | Destination | Provider | ||||||
|---|---|---|---|---|---|---|---|---|---|---|---|
| Type | Bus | Distance | 3.7km | Stop | Duibhleann Riach | Route | 974 | Destination | Main Street | Provider | Patrick Gallagher Travel |
| Type | Bus | Distance | 3.7km | Stop | Duibhleann Riach | Route | 993 | Destination | Carraig Airt | Provider | Tfi Local Link Donegal Sligo Leitrim |
| Type | Bus | Distance | 3.7km | Stop | Duibhleann Riach | Route | 974 | Destination | Glen | Provider | Patrick Gallagher Travel |
Type | Distance | Stop | Route | Destination | Provider | ||||||
|---|---|---|---|---|---|---|---|---|---|---|---|
| Type | Bus | Distance | 4.2km | Stop | Cranford | Route | 974 | Destination | Main Street | Provider | Patrick Gallagher Travel |
| Type | Bus | Distance | 4.2km | Stop | Cranford | Route | 974 | Destination | Glen | Provider | Patrick Gallagher Travel |
| Type | Bus | Distance | 4.3km | Stop | Portsalon | Route | 973 | Destination | Baile Láir | Provider | Tfi Local Link Donegal Sligo Leitrim |
| Type | Bus | Distance | 4.3km | Stop | Portsalon | Route | 973 | Destination | Cionn Fhánada | Provider | Tfi Local Link Donegal Sligo Leitrim |
| Type | Bus | Distance | 4.3km | Stop | Portsalon | Route | 973 | Destination | Letterkenny | Provider | Tfi Local Link Donegal Sligo Leitrim |
| Type | Bus | Distance | 4.4km | Stop | Kerrykeel | Route | 973 | Destination | Letterkenny | Provider | Tfi Local Link Donegal Sligo Leitrim |
| Type | Bus | Distance | 4.4km | Stop | Kerrykeel | Route | 973 | Destination | Baile Láir | Provider | Tfi Local Link Donegal Sligo Leitrim |
Your Mortgage and Insurance Tools
Check off the steps to purchase your new home
Use our Buying Checklist to guide you through the whole home-buying journey.
Budget calculator
Calculate how much you can borrow and what you'll need to save
A closer look
BER Details
BER No: 117650952
Energy Performance Indicator: 134.8 kWh/m2/yr
Ad performance
- Ad levelAdvantageGOLD
- Date listed31/10/2025
- Views11,032
Daft ID: 16335737
