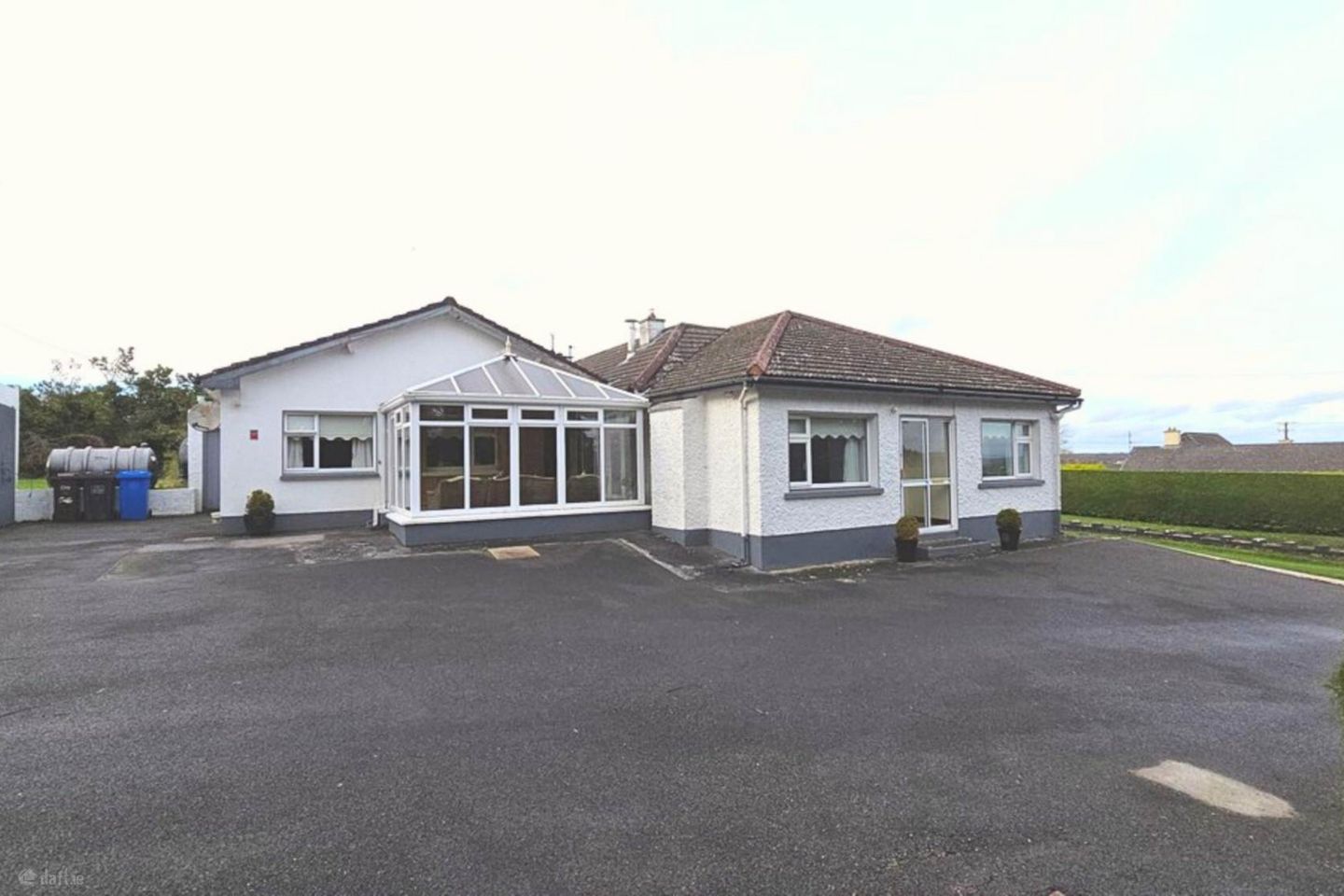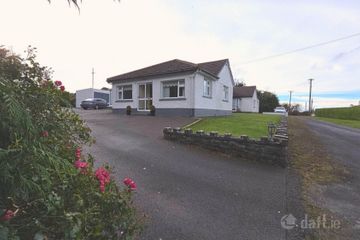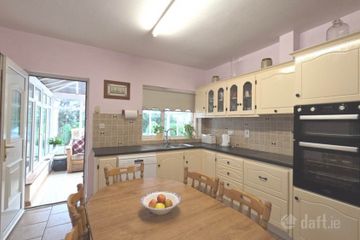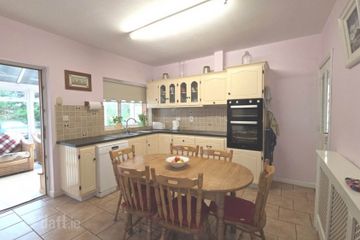



Ballymurray, Co. Roscommon, F42H424
€295,000
- Price per m²:€2,418
- Estimated Stamp Duty:€2,950
- Selling Type:By Private Treaty
- BER No:118934926
- Energy Performance:311.38 kWh/m2/yr
About this property
Highlights
- Elevated private site of over half an acre with beautiful gardens
- Two generous living rooms ideal for multi generational living
- Double garage and large Steeltech shed
- Patio area under the trees
- Outstanding views across the farmland & gentle ridges of the Roscommon countryside
Description
This is a standout home in Ballymurray. A spacious 5-bedroom semi-detached bungalow sitting on an elevated c. 0.57-acre site with open views across the surrounding countryside. Tucked away at the end of a small cul-de-sac of only 2 homes, the setting is peaceful and private yet only 6 km from Roscommon Town and 3 km from Knockcroghery Village. Athlone Town Centre is just a 19-minute drive via the N61. Inside, the layout offers excellent space with two reception rooms, five double bedrooms, a bright kitchen/dining area, utility, guest WC and a refurbished family bathroom. The conservatory catches the best of the afternoon sun and overlooks the beautifully maintained gardens. Outside, the grounds are a real highlight, over half an acre of mature, manicured gardens framed by a traditional stone wall to the front and a full tarmacadamed drive with ample parking. There is also a double garage (c. 246 sq. ft.) and a Steeltech shed (c. 242 sq. m.), giving great options for storage, workspace or hobbies. This is a home with genuine space inside and out, country views, quiet surroundings and strong road connections all in one address. If you've been waiting for the right home with space, privacy and convenience this could be it. Get in touch today and Call Bradley Homes to view this one won't stay hidden for long. Viewings are strictly by appointment only. Accommodation Front Porch - 5'0" (1.52m) x 3'3" (0.99m) Tiled flooring, double sliding door, access to fuse board. Reception Hallway - 18'8" (5.69m) x 2'9" (0.84m) UPVC double sliding patio doors from front, tiled flooring, access to fuse board Living Room - 12'2" (3.71m) x 11'3" (3.43m) Wooden flooring, "Stanley" oil fired range, airing cupboard with insulated tank, Kitchen/Dining Room - 13'0" (3.96m) x 11'9" (3.58m) Fully fitted kitchen units in wood, double well sink, integrated eye level oven & grill, dishwasher, window and doorway into conservatory Conservatory - 12'6" (3.81m) x 8'2" (2.49m) Off the kitchen/dining room. Beautiful area with views of the gardens. Tiled flooring and door off to rear garden. Sitting Room - 13'9" (4.19m) x 10'3" (3.12m) Newly laid wooden flooring, open fireplace with brick surround, wooden mantle & inset stove, ceiling coving and ornate centre rose, built-in shelving and storage cupboards. Utility Room - 8'4" (2.54m) x 6'5" (1.96m) Tiled flooring, plumbed for washing machine, work surface area, access to attic. Bedroom One - 9'6" (2.9m) x 9'3" (2.82m) Double bedroom located to the left of the reception hallway with large window overlooking the gardens. Wood flooring and fully fitted wardrobes. Bedroom Two - 10'9" (3.28m) x 10'9" (3.28m) Double bedroom located to the right of the reception hallway with two windows with garden views. Wooden flooring. Bedroom Three - 13'7" (4.14m) x 9'5" (2.87m) Double bedroom with wooden flooring and large window to the front of the property Family Bathroom - 9'1" (2.77m) x 9'3" (2.82m) Newly decorated and tiled from floor to ceiling with sink toilet and wet room shower area. Privacy window, heated towel rail and loads of built-in storage and shelving. Bedroom Four - 13'4" (4.06m) x 9'2" (2.79m) Double bedroom with wooden flooring and window Bedroom Five - 11'9" (3.58m) x 8'9" (2.67m) Double bedroom with window overlooking side gardens with wooden flooring and sink. Guest W/C - 6'6" (1.98m) x 3'3" (0.99m) With sink, toilet, tiled flooring and privacy window Note: Please note we have not tested any apparatus, fixtures, fittings, or services. Interested parties must undertake their own investigation into the working order of these items. All measurements are approximate and photographs provided for guidance only. Property Reference :BRAH320 DIRECTIONS: F42 H424
The local area
The local area
Sold properties in this area
Stay informed with market trends
Local schools and transport

Learn more about what this area has to offer.
School Name | Distance | Pupils | |||
|---|---|---|---|---|---|
| School Name | Knockcroghery National School | Distance | 2.1km | Pupils | 138 |
| School Name | Kilteevan National School | Distance | 5.2km | Pupils | 36 |
| School Name | Lecarrow Community National School | Distance | 6.9km | Pupils | 33 |
School Name | Distance | Pupils | |||
|---|---|---|---|---|---|
| School Name | Gaelcoil De Híde | Distance | 7.0km | Pupils | 146 |
| School Name | St Cóman's Wood Primary School | Distance | 7.2km | Pupils | 619 |
| School Name | Rahara National School | Distance | 7.5km | Pupils | 15 |
| School Name | Roxboro National School | Distance | 8.5km | Pupils | 221 |
| School Name | Fermoyle National School | Distance | 8.7km | Pupils | 119 |
| School Name | Glanduff National School | Distance | 9.3km | Pupils | 141 |
| School Name | Athleague National School | Distance | 9.4km | Pupils | 108 |
School Name | Distance | Pupils | |||
|---|---|---|---|---|---|
| School Name | C.b.s. Roscommon | Distance | 7.0km | Pupils | 436 |
| School Name | Roscommon Community College | Distance | 7.1km | Pupils | 579 |
| School Name | Convent Of Mercy, Secondary School | Distance | 7.1km | Pupils | 518 |
School Name | Distance | Pupils | |||
|---|---|---|---|---|---|
| School Name | Lanesboro Community College | Distance | 12.2km | Pupils | 281 |
| School Name | Coláiste Mhuire | Distance | 15.7km | Pupils | 294 |
| School Name | Scoil Mhuire Sec School | Distance | 20.9km | Pupils | 657 |
| School Name | Coláiste Chiaráin | Distance | 21.7km | Pupils | 958 |
| School Name | Marist College | Distance | 21.9km | Pupils | 608 |
| School Name | Athlone Community College | Distance | 22.3km | Pupils | 1161 |
| School Name | Our Lady's Bower | Distance | 22.4km | Pupils | 638 |
Type | Distance | Stop | Route | Destination | Provider | ||||||
|---|---|---|---|---|---|---|---|---|---|---|---|
| Type | Bus | Distance | 1.8km | Stop | Ballymurray | Route | Ai02 | Destination | Tus West Gate | Provider | Roscommon Coaches |
| Type | Bus | Distance | 1.8km | Stop | Knockcroghery | Route | Ul06 | Destination | Leitrim | Provider | Westlink Coaches |
| Type | Bus | Distance | 1.8km | Stop | Ballymurray | Route | 440 | Destination | Claremorris | Provider | Bus Éireann |
Type | Distance | Stop | Route | Destination | Provider | ||||||
|---|---|---|---|---|---|---|---|---|---|---|---|
| Type | Bus | Distance | 1.8km | Stop | Ballymurray | Route | 461 | Destination | Roscommon | Provider | Bus Éireann |
| Type | Bus | Distance | 1.8km | Stop | Ballymurray | Route | 440 | Destination | Westport | Provider | Bus Éireann |
| Type | Bus | Distance | 1.8km | Stop | Knockcroghery | Route | Ai02 | Destination | Tus West Gate | Provider | Roscommon Coaches |
| Type | Bus | Distance | 1.8km | Stop | Knockcroghery | Route | 440 | Destination | Athlone | Provider | Bus Éireann |
| Type | Bus | Distance | 5.9km | Stop | Roscommon Hospital | Route | 461 | Destination | Athlone | Provider | Bus Éireann |
| Type | Bus | Distance | 5.9km | Stop | Roscommon Hospital | Route | 570 | Destination | Roscommon | Provider | Tfi Local Link Longford Westmeath Roscommon |
| Type | Bus | Distance | 5.9km | Stop | Roscommon Hospital | Route | 440 | Destination | Westport | Provider | Bus Éireann |
Your Mortgage and Insurance Tools
Check off the steps to purchase your new home
Use our Buying Checklist to guide you through the whole home-buying journey.
Budget calculator
Calculate how much you can borrow and what you'll need to save
BER Details
BER No: 118934926
Energy Performance Indicator: 311.38 kWh/m2/yr
Ad performance
- Date listed13/11/2025
- Views4,755
- Potential views if upgraded to an Advantage Ad7,751
Daft ID: 16345379

